Гостиная с угловым камином и скрытым телевизором – фото дизайна интерьера
Сортировать:
Бюджет
Сортировать:Популярное за сегодня
1 - 20 из 401 фото

Стильный дизайн: большая парадная, открытая гостиная комната в стиле модернизм с белыми стенами, паркетным полом среднего тона, угловым камином, фасадом камина из штукатурки, скрытым телевизором и коричневым полом - последний тренд

A fabulous lounge / living room space with Janey Butler Interiors style & design throughout. Contemporary Large commissioned artwork reveals at the touch of a Crestron button recessed 85" 4K TV with plastered in invisible speakers. With bespoke furniture and joinery and newly installed contemporary fireplace.

Remodeled southwestern living room with exposed wood beams and beehive fireplace.
Photo Credit: Thompson Photographic
Architect: Urban Design Associates
Interior Designer: Ashley P. Design
Builder: R-Net Custom Homes
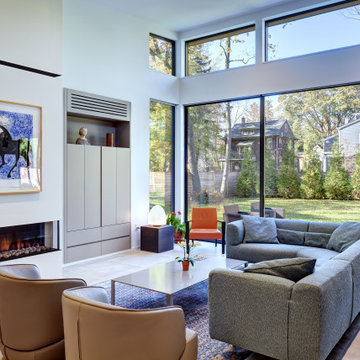
Пример оригинального дизайна: большая открытая гостиная комната в современном стиле с белыми стенами, бетонным полом, угловым камином, фасадом камина из бетона, скрытым телевизором и серым полом
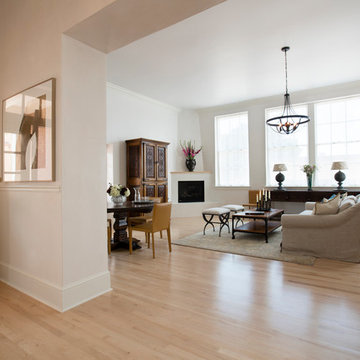
Свежая идея для дизайна: изолированная гостиная комната среднего размера в классическом стиле с белыми стенами, светлым паркетным полом, угловым камином, фасадом камина из штукатурки и скрытым телевизором - отличное фото интерьера
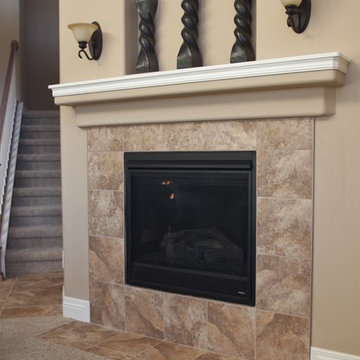
Carpet and memory foam blended pad provide a comfortable space in this living room. The ceramic tile entry way and hall provide an upscale look and lower maintenance in the high traffic areas. The tiled fireplace surround and custom tile medallion offer simple, yet elegant upgrade features.
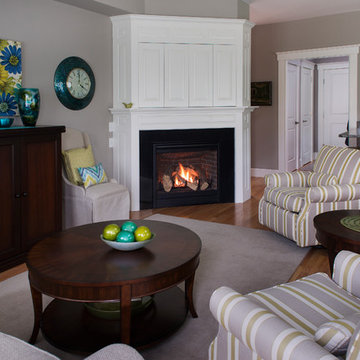
Ben Gebo
Источник вдохновения для домашнего уюта: маленькая открытая гостиная комната в стиле модернизм с коричневыми стенами, паркетным полом среднего тона, угловым камином, фасадом камина из камня, скрытым телевизором и коричневым полом для на участке и в саду
Источник вдохновения для домашнего уюта: маленькая открытая гостиная комната в стиле модернизм с коричневыми стенами, паркетным полом среднего тона, угловым камином, фасадом камина из камня, скрытым телевизором и коричневым полом для на участке и в саду

Salotto: il mobile su misura dell salotto è stato disegnato in legno noce canaletto con base rivestita in marmo nero marquinia; la base contiene un camino a bio etanolo e l'armadio nasconde la grande tv.
Alle pareti con boiserie colore bianco luci IC di Flos, SUl tavolo da pranzo luce sospensione Pinecone di Fontana Arte
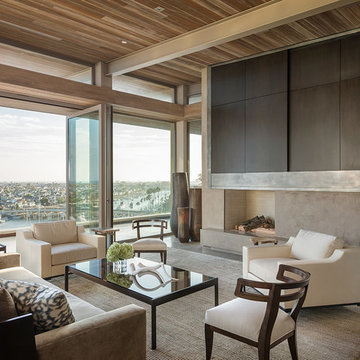
Karyn Millet
Пример оригинального дизайна: открытая гостиная комната в современном стиле с бежевыми стенами, угловым камином, фасадом камина из бетона и скрытым телевизором
Пример оригинального дизайна: открытая гостиная комната в современном стиле с бежевыми стенами, угловым камином, фасадом камина из бетона и скрытым телевизором

Das Wohnzimmer ist in warmen Gewürztönen und die Bilderwand in Petersburger Hängung „versteckt“ den TV, ebenfalls holzgerahmt. Die weisse Paneelwand verbindet beide Bereiche. Die bodentiefen Fenster zur Terrasse durchfluten beide Bereiche mit Licht und geben den Blick auf den Garten frei. Der Boden ist mit einem warmen Eichenparkett verlegt.
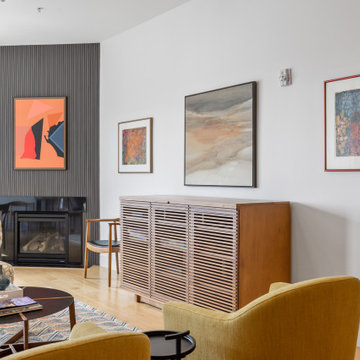
The entire condo's main living spaces were originally painted a mustard yellow- I like the color in furniture or accents, but not on my walls. Crisp 'Decorators White' completely changed the feel of the open spaces, allowing the amazing artwork or decor pieces stand out. There had not been any ceiling lighting and the easiest and least intrusive way to add some was through modern track lighting with lighting that could be directed to various focal pieces of art. The corner fireplace once had a very traditional white mantel and surround. Once removed, we added a wall of slat wood painted a dark charcoal that once taken to the ceiling, added the right drama and created a beautiful focal point. The clients hate to have a visible TV when not in use so the cabinet with TVLift hides it and pops up seamlessly for movie time.
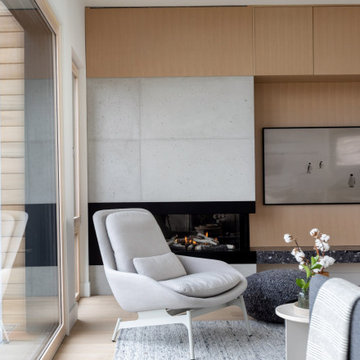
Свежая идея для дизайна: открытая гостиная комната среднего размера в скандинавском стиле с белыми стенами, светлым паркетным полом, угловым камином, фасадом камина из бетона, скрытым телевизором и коричневым полом - отличное фото интерьера
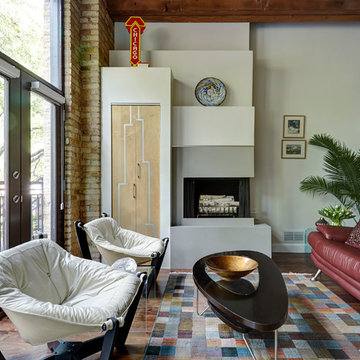
На фото: двухуровневая гостиная комната среднего размера в современном стиле с с книжными шкафами и полками, белыми стенами, паркетным полом среднего тона, угловым камином, фасадом камина из бетона и скрытым телевизором с
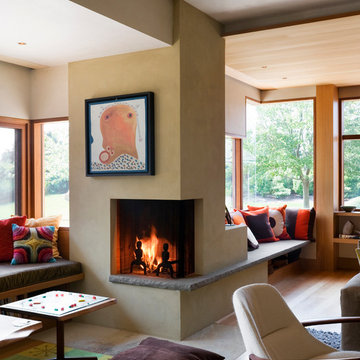
Corner Fireplace and seating area
Photo by Peter Aaron
Источник вдохновения для домашнего уюта: открытая гостиная комната среднего размера в современном стиле с угловым камином, бежевыми стенами, светлым паркетным полом и скрытым телевизором
Источник вдохновения для домашнего уюта: открытая гостиная комната среднего размера в современном стиле с угловым камином, бежевыми стенами, светлым паркетным полом и скрытым телевизором
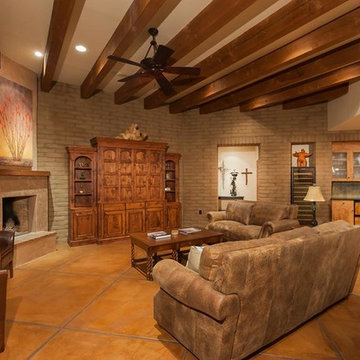
This is a custom home that was designed and built by a super Tucson team. We remember walking on the dirt lot thinking of what would one day grow from the Tucson desert. We could not have been happier with the result.
This home has a Southwest feel with a masculine transitional look. We used many regional materials and our custom millwork was mesquite. The home is warm, inviting, and relaxing. The interior furnishings are understated so as to not take away from the breathtaking desert views.
The floors are stained and scored concrete and walls are a mixture of plaster and masonry.
Christopher Bowden Photography http://christopherbowdenphotography.com/
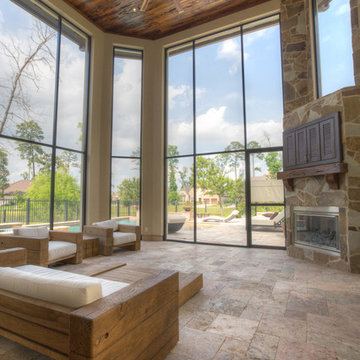
The living room has an impressive 20′ ceiling height with built-in fireplace, and the entire space is fully enclosed with aluminum railings and screens. Lighting solutions were met with LED recessed cans, and a blown glass chandelier all controlled wirelessly. Televisions were wired and installed in cabinets above fireplace and grill.
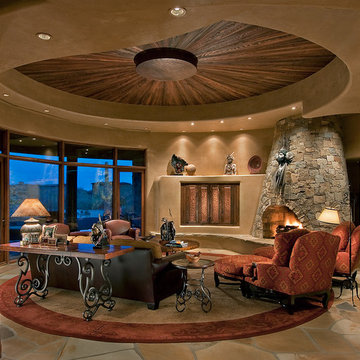
Mark Boisclair - Photography
Terry Kilbane - Architecture,
Traditional Southwest home with round living room.
Project designed by Susie Hersker’s Scottsdale interior design firm Design Directives. Design Directives is active in Phoenix, Paradise Valley, Cave Creek, Carefree, Sedona, and beyond.
For more about Design Directives, click here: https://susanherskerasid.com/
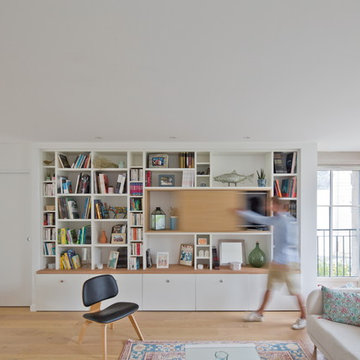
@Johnathan le toublon
На фото: открытая гостиная комната среднего размера в современном стиле с с книжными шкафами и полками, белыми стенами, светлым паркетным полом, угловым камином, фасадом камина из штукатурки и скрытым телевизором
На фото: открытая гостиная комната среднего размера в современном стиле с с книжными шкафами и полками, белыми стенами, светлым паркетным полом, угловым камином, фасадом камина из штукатурки и скрытым телевизором

Overlooking of the surrounding meadows of the historic C Lazy U Ranch, this single family residence was carefully sited on a sloping site to maximize spectacular views of Willow Creek Resevoir and the Indian Peaks mountain range. The project was designed to fulfill budgetary and time frame constraints while addressing the client’s goal of creating a home that would become the backdrop for a very active and growing family for generations to come. In terms of style, the owners were drawn to more traditional materials and intimate spaces of associated with a cabin scale structure.
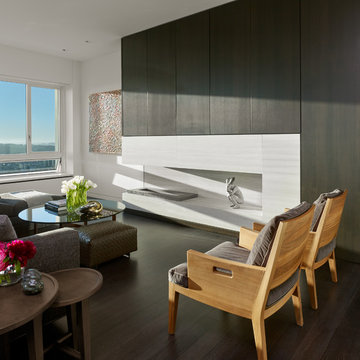
ethanol fireplace,
Пример оригинального дизайна: открытая гостиная комната среднего размера в современном стиле с коричневыми стенами, темным паркетным полом, угловым камином, фасадом камина из камня и скрытым телевизором
Пример оригинального дизайна: открытая гостиная комната среднего размера в современном стиле с коричневыми стенами, темным паркетным полом, угловым камином, фасадом камина из камня и скрытым телевизором
Гостиная с угловым камином и скрытым телевизором – фото дизайна интерьера
1

