Гостиная с фасадом камина из штукатурки и скрытым телевизором – фото дизайна интерьера
Сортировать:
Бюджет
Сортировать:Популярное за сегодня
1 - 20 из 629 фото
1 из 3

Пример оригинального дизайна: открытая гостиная комната в стиле неоклассика (современная классика) с светлым паркетным полом, фасадом камина из штукатурки, скрытым телевизором и балками на потолке

Стильный дизайн: большая парадная, открытая гостиная комната в стиле модернизм с белыми стенами, паркетным полом среднего тона, угловым камином, фасадом камина из штукатурки, скрытым телевизором и коричневым полом - последний тренд
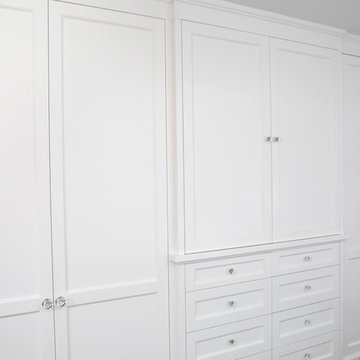
Terry Pommet
Пример оригинального дизайна: изолированная гостиная комната среднего размера в классическом стиле с белыми стенами, стандартным камином, фасадом камина из штукатурки и скрытым телевизором
Пример оригинального дизайна: изолированная гостиная комната среднего размера в классическом стиле с белыми стенами, стандартным камином, фасадом камина из штукатурки и скрытым телевизором
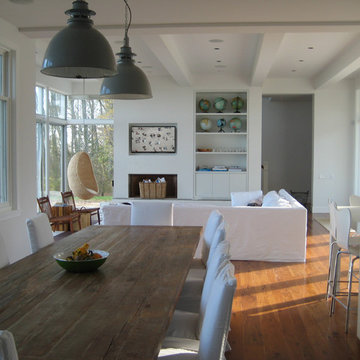
Стильный дизайн: открытая гостиная комната в морском стиле с паркетным полом среднего тона, белыми стенами, фасадом камина из штукатурки, скрытым телевизором и коричневым полом - последний тренд

На фото: огромная открытая гостиная комната в стиле модернизм с бежевыми стенами, светлым паркетным полом, стандартным камином, фасадом камина из штукатурки, скрытым телевизором и коричневым полом
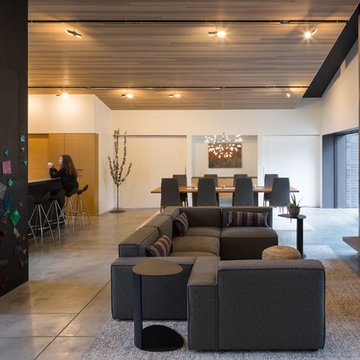
An open plan unites the living room, dining room, and kitchen. Large sliding doors conceal the den and playroom.
Photo by Lara Swimmer
Пример оригинального дизайна: большая открытая гостиная комната в стиле ретро с белыми стенами, бетонным полом, стандартным камином, фасадом камина из штукатурки и скрытым телевизором
Пример оригинального дизайна: большая открытая гостиная комната в стиле ретро с белыми стенами, бетонным полом, стандартным камином, фасадом камина из штукатурки и скрытым телевизором

Photographer Chuck O'Rear
Источник вдохновения для домашнего уюта: большая изолированная гостиная комната в современном стиле с белыми стенами, паркетным полом среднего тона, горизонтальным камином, фасадом камина из штукатурки и скрытым телевизором
Источник вдохновения для домашнего уюта: большая изолированная гостиная комната в современном стиле с белыми стенами, паркетным полом среднего тона, горизонтальным камином, фасадом камина из штукатурки и скрытым телевизором

Situated on a three-acre Intracoastal lot with 350 feet of seawall, North Ocean Boulevard is a 9,550 square-foot luxury compound with six bedrooms, six full baths, formal living and dining rooms, gourmet kitchen, great room, library, home gym, covered loggia, summer kitchen, 75-foot lap pool, tennis court and a six-car garage.
A gabled portico entry leads to the core of the home, which was the only portion of the original home, while the living and private areas were all new construction. Coffered ceilings, Carrera marble and Jerusalem Gold limestone contribute a decided elegance throughout, while sweeping water views are appreciated from virtually all areas of the home.
The light-filled living room features one of two original fireplaces in the home which were refurbished and converted to natural gas. The West hallway travels to the dining room, library and home office, opening up to the family room, chef’s kitchen and breakfast area. This great room portrays polished Brazilian cherry hardwood floors and 10-foot French doors. The East wing contains the guest bedrooms and master suite which features a marble spa bathroom with a vast dual-steamer walk-in shower and pedestal tub
The estate boasts a 75-foot lap pool which runs parallel to the Intracoastal and a cabana with summer kitchen and fireplace. A covered loggia is an alfresco entertaining space with architectural columns framing the waterfront vistas.
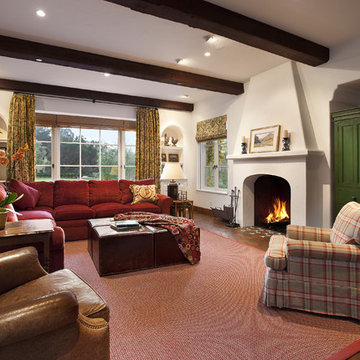
Architect: Don Nulty
Стильный дизайн: изолированная гостиная комната в современном стиле с белыми стенами, стандартным камином, фасадом камина из штукатурки, скрытым телевизором и полом из терракотовой плитки - последний тренд
Стильный дизайн: изолированная гостиная комната в современном стиле с белыми стенами, стандартным камином, фасадом камина из штукатурки, скрытым телевизором и полом из терракотовой плитки - последний тренд

Photographer - Marty Paoletta
Стильный дизайн: большая парадная, открытая гостиная комната в средиземноморском стиле с бежевыми стенами, темным паркетным полом, стандартным камином, фасадом камина из штукатурки, скрытым телевизором и коричневым полом - последний тренд
Стильный дизайн: большая парадная, открытая гостиная комната в средиземноморском стиле с бежевыми стенами, темным паркетным полом, стандартным камином, фасадом камина из штукатурки, скрытым телевизором и коричневым полом - последний тренд

A fabulous lounge / living room space with Janey Butler Interiors style & design throughout. Contemporary Large commissioned artwork reveals at the touch of a Crestron button recessed 85" 4K TV with plastered in invisible speakers. With bespoke furniture and joinery and newly installed contemporary fireplace.

Située en région parisienne, Du ciel et du bois est le projet d’une maison éco-durable de 340 m² en ossature bois pour une famille.
Elle se présente comme une architecture contemporaine, avec des volumes simples qui s’intègrent dans l’environnement sans rechercher un mimétisme.
La peau des façades est rythmée par la pose du bardage, une stratégie pour enquêter la relation entre intérieur et extérieur, plein et vide, lumière et ombre.
-
Photo: © David Boureau

Nice 2-story living room filled with natural light
Стильный дизайн: большая открытая гостиная комната в стиле кантри с с книжными шкафами и полками, белыми стенами, паркетным полом среднего тона, стандартным камином, фасадом камина из штукатурки, скрытым телевизором, коричневым полом и балками на потолке - последний тренд
Стильный дизайн: большая открытая гостиная комната в стиле кантри с с книжными шкафами и полками, белыми стенами, паркетным полом среднего тона, стандартным камином, фасадом камина из штукатурки, скрытым телевизором, коричневым полом и балками на потолке - последний тренд
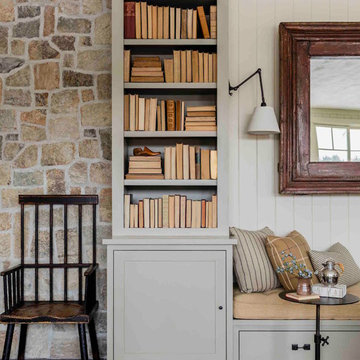
New Family Room with new stone walls and cabinetry. Interior Architecture + Design by Lisa Tharp.
Photography by Michael J. Lee
Пример оригинального дизайна: открытая гостиная комната в стиле неоклассика (современная классика) с темным паркетным полом, стандартным камином, фасадом камина из штукатурки, скрытым телевизором и серым полом
Пример оригинального дизайна: открытая гостиная комната в стиле неоклассика (современная классика) с темным паркетным полом, стандартным камином, фасадом камина из штукатурки, скрытым телевизором и серым полом

Remodeled southwestern living room with exposed wood beams and beehive fireplace.
Photo Credit: Thompson Photographic
Architect: Urban Design Associates
Interior Designer: Ashley P. Design
Builder: R-Net Custom Homes
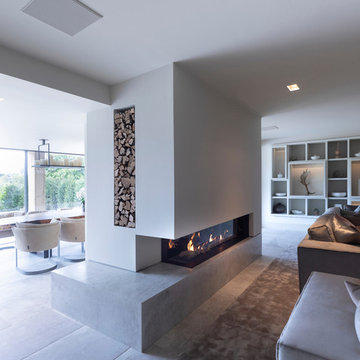
A fabulous lounge / living room space with Janey Butler Interiors style & design throughout. Contemporary Large commissioned artwork reveals at the touch of a Crestron button recessed 85" 4K TV with plastered in invisible speakers. With bespoke furniture and joinery and newly installed contemporary fireplace.

Top floor family room with outstanding windows that filter the maximum amount of light into the room while you can take in the sites of unobstructed 360 degree views of water and mountains. This modern family room has water vapour fireplace, drop down Tv screen from ceiling for the ultimate TV viewing, full speaker system for home theatre inside and out. White leather modular furniture is great for hosting large crowds with teak accents. Aqua blue and green accents and silk shag area carpets adorn the room which look out to the front yards outdoor aqua glass blue 40 ft reflecting pond which is viewed from every room of this home. Open staircase with white concrete treads leads to the one of the three private living roof top decks. 40 ft x 30 foot roof top deck has complete lounging area surrounded by living grasses. Wood decking and concrete pavers trail pathways to ground the full seating area complete with fire table and music system. Enjoy the breathtaking unobstructed 360 degree views of ocean and mountain range along with entire back yard and beach for miles. John Bentley Photography - Vancouver
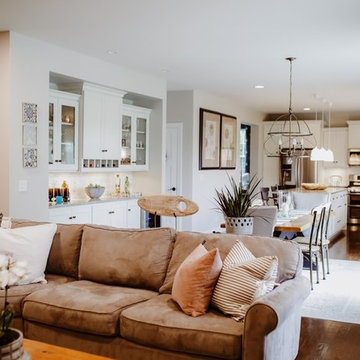
Photo Credit: Summer Brader Photography
Источник вдохновения для домашнего уюта: открытая гостиная комната среднего размера в стиле кантри с бежевыми стенами, темным паркетным полом, стандартным камином, фасадом камина из штукатурки, скрытым телевизором и коричневым полом
Источник вдохновения для домашнего уюта: открытая гостиная комната среднего размера в стиле кантри с бежевыми стенами, темным паркетным полом, стандартным камином, фасадом камина из штукатурки, скрытым телевизором и коричневым полом
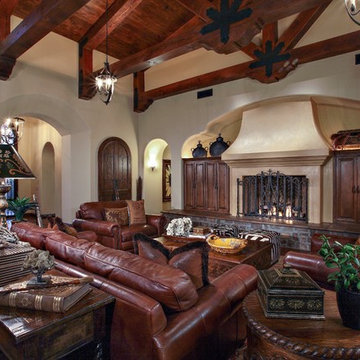
Pam Singleton | Image Photography
Пример оригинального дизайна: огромная открытая гостиная комната в средиземноморском стиле с бежевыми стенами, темным паркетным полом, стандартным камином, фасадом камина из штукатурки, скрытым телевизором и коричневым полом
Пример оригинального дизайна: огромная открытая гостиная комната в средиземноморском стиле с бежевыми стенами, темным паркетным полом, стандартным камином, фасадом камина из штукатурки, скрытым телевизором и коричневым полом

Custom installation of the Media Rooms' display which offers a Kaleidescape Mover Server.
На фото: большая двухуровневая гостиная комната в современном стиле с музыкальной комнатой, серыми стенами, светлым паркетным полом, двусторонним камином, фасадом камина из штукатурки и скрытым телевизором
На фото: большая двухуровневая гостиная комната в современном стиле с музыкальной комнатой, серыми стенами, светлым паркетным полом, двусторонним камином, фасадом камина из штукатурки и скрытым телевизором
Гостиная с фасадом камина из штукатурки и скрытым телевизором – фото дизайна интерьера
1

