Гостиная с белыми стенами и скрытым телевизором – фото дизайна интерьера
Сортировать:
Бюджет
Сортировать:Популярное за сегодня
1 - 20 из 4 686 фото
1 из 3

Стильный дизайн: большая открытая гостиная комната в морском стиле с белыми стенами, светлым паркетным полом, двусторонним камином, скрытым телевизором и бежевым полом - последний тренд

Designed to embrace an extensive and unique art collection including sculpture, paintings, tapestry, and cultural antiquities, this modernist home located in north Scottsdale’s Estancia is the quintessential gallery home for the spectacular collection within. The primary roof form, “the wing” as the owner enjoys referring to it, opens the home vertically to a view of adjacent Pinnacle peak and changes the aperture to horizontal for the opposing view to the golf course. Deep overhangs and fenestration recesses give the home protection from the elements and provide supporting shade and shadow for what proves to be a desert sculpture. The restrained palette allows the architecture to express itself while permitting each object in the home to make its own place. The home, while certainly modern, expresses both elegance and warmth in its material selections including canterra stone, chopped sandstone, copper, and stucco.
Project Details | Lot 245 Estancia, Scottsdale AZ
Architect: C.P. Drewett, Drewett Works, Scottsdale, AZ
Interiors: Luis Ortega, Luis Ortega Interiors, Hollywood, CA
Publications: luxe. interiors + design. November 2011.
Featured on the world wide web: luxe.daily
Photos by Grey Crawford
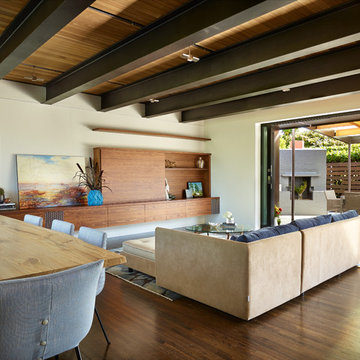
Источник вдохновения для домашнего уюта: большая открытая гостиная комната в стиле ретро с белыми стенами, паркетным полом среднего тона и скрытым телевизором

Living Room with four custom moveable sofas able to be moved to accommodate large cocktail parties and events. A custom-designed firebox with the television concealed behind eucalyptus pocket doors with a wenge trim. Pendant light mirrors the same fixture which is in the adjoining dining room.
Photographer: Angie Seckinger
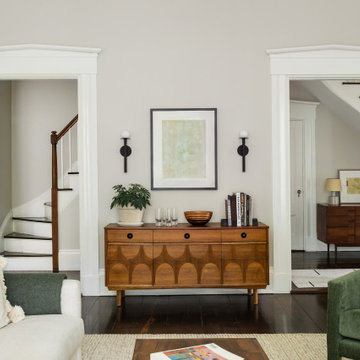
Свежая идея для дизайна: большая изолированная гостиная комната в стиле неоклассика (современная классика) с белыми стенами, темным паркетным полом, стандартным камином, фасадом камина из камня, скрытым телевизором и коричневым полом - отличное фото интерьера

Un duplex charmant avec vue sur les toits de Paris. Une rénovation douce qui a modernisé ces espaces. L'appartement est clair et chaleureux. Ce projet familial nous a permis de créer 4 chambres et d'optimiser l'espace.
La bibliothèque sur mesure en multiple bouleau nous permet de dissimuler la télévision au dessus de la cheminée. Un bel ensemble pour habiller ce mur.

Spacecrafting Inc
Идея дизайна: большая открытая гостиная комната в стиле модернизм с белыми стенами, светлым паркетным полом, горизонтальным камином, фасадом камина из дерева, скрытым телевизором и серым полом
Идея дизайна: большая открытая гостиная комната в стиле модернизм с белыми стенами, светлым паркетным полом, горизонтальным камином, фасадом камина из дерева, скрытым телевизором и серым полом

Santa Fe Renovations - Living Room. Interior renovation modernizes clients' folk-art-inspired furnishings. New: paint finishes, hearth, seating, side tables, custom tv cabinet, contemporary art, antique rugs, window coverings, lighting, ceiling fans.
Contemporary art by Melanie Newcombe: https://melanienewcombe.com
Construction by Casanova Construction, Sapello, NM.
Photo by Abstract Photography, Inc., all rights reserved.

Island Luxury Photogaphy
Идея дизайна: огромная открытая гостиная комната в морском стиле с белыми стенами, полом из керамогранита, скрытым телевизором и бежевым полом
Идея дизайна: огромная открытая гостиная комната в морском стиле с белыми стенами, полом из керамогранита, скрытым телевизором и бежевым полом

Photography by Michael J. Lee
Источник вдохновения для домашнего уюта: большая парадная, открытая гостиная комната в современном стиле с белыми стенами, темным паркетным полом, горизонтальным камином, фасадом камина из дерева и скрытым телевизором
Источник вдохновения для домашнего уюта: большая парадная, открытая гостиная комната в современном стиле с белыми стенами, темным паркетным полом, горизонтальным камином, фасадом камина из дерева и скрытым телевизором
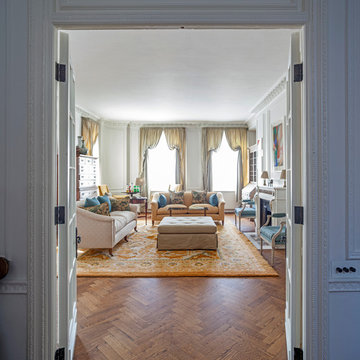
View of the living room showing the parquet floor with rugs. The two rooms can be separated by the closing of the pocket doors. This large Grade II listed apartment block in Marylebone was built in 1928 and forms part of the Howard de Walden Estate. Nash Baker Architects were commissioned to undertake a complete refurbishment of one of the fourth floor apartments that involved re-configuring the use of space whilst retaining all the original joinery and plaster work.
Photo: Marc Wilson

The new family room addition was designed adjacent to the public park that backs up to the house.
Photo by Erik Kvalsvik
Пример оригинального дизайна: большая изолированная гостиная комната в стиле неоклассика (современная классика) с белыми стенами, темным паркетным полом, стандартным камином, фасадом камина из камня и скрытым телевизором
Пример оригинального дизайна: большая изолированная гостиная комната в стиле неоклассика (современная классика) с белыми стенами, темным паркетным полом, стандартным камином, фасадом камина из камня и скрытым телевизором

Terry Pommet
Пример оригинального дизайна: изолированная гостиная комната среднего размера в классическом стиле с белыми стенами, стандартным камином, фасадом камина из штукатурки и скрытым телевизором
Пример оригинального дизайна: изолированная гостиная комната среднего размера в классическом стиле с белыми стенами, стандартным камином, фасадом камина из штукатурки и скрытым телевизором
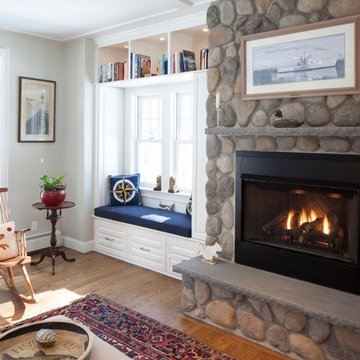
Modern farmhouse meets beach house in this 2800 sq. ft. shingle-style home set a quarter mile from the beach on the southern Maine coast. Great room with built-in window seat with bookshelves above, gas-fireplace with cultured stone surround; white oak floors, coffered ceiling, and transom window. Photo: Rachel Sieben
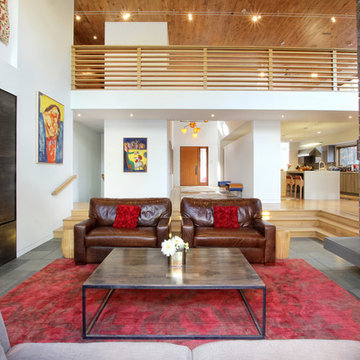
In the open concept home, the living area is defined by steps and a hearth to create a distinction of space and activities while maintaining flow. A custom-made wood panel conceals the television and complements the custom-made coffee table. Photo Credit: Garrett Rowland
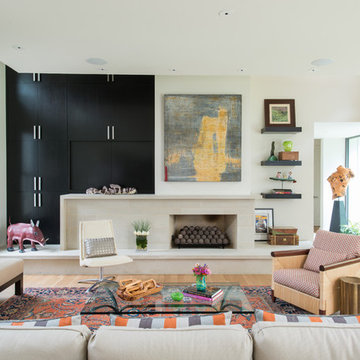
A Modern Farm House home great room with limestone fireplace and ebonized oak cabinetry.
Photography by Michael Hunter
На фото: открытая гостиная комната среднего размера:: освещение в современном стиле с белыми стенами, светлым паркетным полом, стандартным камином, фасадом камина из камня и скрытым телевизором с
На фото: открытая гостиная комната среднего размера:: освещение в современном стиле с белыми стенами, светлым паркетным полом, стандартным камином, фасадом камина из камня и скрытым телевизором с
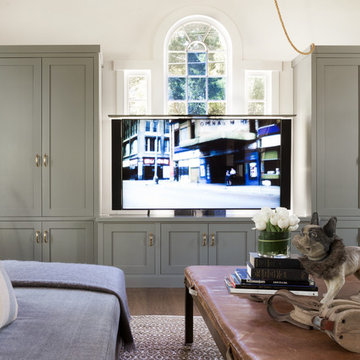
David Duncan Livingston
Пример оригинального дизайна: открытая гостиная комната в стиле неоклассика (современная классика) с белыми стенами, паркетным полом среднего тона и скрытым телевизором без камина
Пример оригинального дизайна: открытая гостиная комната в стиле неоклассика (современная классика) с белыми стенами, паркетным полом среднего тона и скрытым телевизором без камина
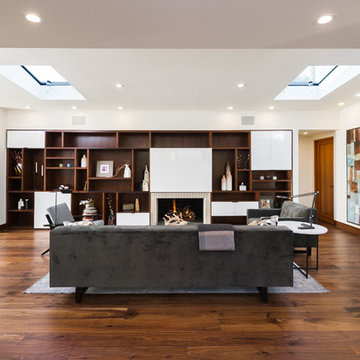
Ulimited Style Photography
http://www.houzz.com/photos/11087753/Living-Room-South-View-contemporary-living-room-los-angeles#lb-edit

Peter Peirce
Стильный дизайн: маленькая открытая гостиная комната в стиле модернизм с домашним баром, белыми стенами, темным паркетным полом и скрытым телевизором для на участке и в саду - последний тренд
Стильный дизайн: маленькая открытая гостиная комната в стиле модернизм с домашним баром, белыми стенами, темным паркетным полом и скрытым телевизором для на участке и в саду - последний тренд
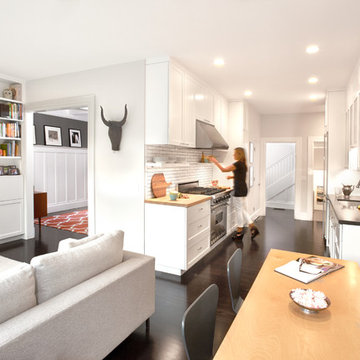
The kitchen, breakfast nook and family room are all connected in an open floor plan. The traditional dining room is easily accessible from the family room.
Photography: Brian Mahany
Гостиная с белыми стенами и скрытым телевизором – фото дизайна интерьера
1

