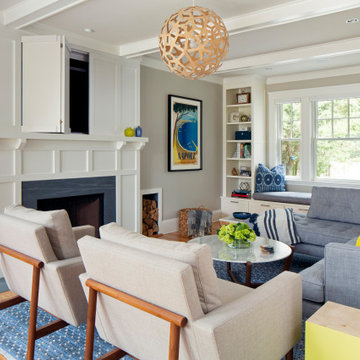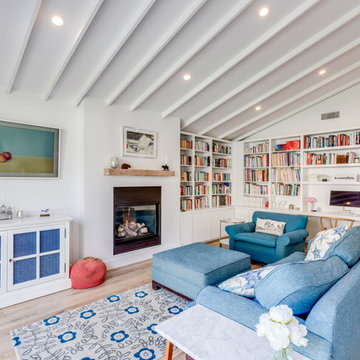Гостиная с камином и скрытым телевизором – фото дизайна интерьера
Сортировать:
Бюджет
Сортировать:Популярное за сегодня
1 - 20 из 7 422 фото
1 из 3

На фото: большая гостиная комната:: освещение в морском стиле с темным паркетным полом, белыми стенами, стандартным камином, фасадом камина из дерева, скрытым телевизором и коричневым полом с

The Living Room, in the center stone section of the house, is graced by a paneled fireplace wall. On the shelves is displayed a collection of antique windmill weights.
Robert Benson Photography

Стильный дизайн: большая открытая гостиная комната в морском стиле с белыми стенами, светлым паркетным полом, двусторонним камином, скрытым телевизором и бежевым полом - последний тренд

People ask us all the time to make their wood floors look like they're something else. In this case, please turn my red oak floors into something shabby chic that looks more like white oak. And so we did!

Anna Stathaki
На фото: открытая гостиная комната среднего размера в скандинавском стиле с белыми стенами, деревянным полом, печью-буржуйкой, фасадом камина из плитки, скрытым телевизором и бежевым полом
На фото: открытая гостиная комната среднего размера в скандинавском стиле с белыми стенами, деревянным полом, печью-буржуйкой, фасадом камина из плитки, скрытым телевизором и бежевым полом

Landmark Photography
Свежая идея для дизайна: гостиная комната:: освещение в морском стиле с белыми стенами, стандартным камином, фасадом камина из камня и скрытым телевизором - отличное фото интерьера
Свежая идея для дизайна: гостиная комната:: освещение в морском стиле с белыми стенами, стандартным камином, фасадом камина из камня и скрытым телевизором - отличное фото интерьера

Fabulous 17' tall fireplace with 4-way quad book matched onyx. Pattern matches on sides and hearth, as well as when TV doors are open.
venetian plaster walls, wood ceiling, hardwood floor with stone tile border, Petrified wood coffee table, custom hand made rug,
Slab stone fabrication by Stockett Tile and Granite
Architecture: Kilbane Architects, Scottsdale
Contractor: Joel Detar
Sculpture: Slater Sculpture, Phoenix
Interior Design: Susie Hersker and Elaine Ryckman
Project designed by Susie Hersker’s Scottsdale interior design firm Design Directives. Design Directives is active in Phoenix, Paradise Valley, Cave Creek, Carefree, Sedona, and beyond.
For more about Design Directives, click here: https://susanherskerasid.com/

Стильный дизайн: открытая гостиная комната среднего размера в современном стиле с коричневыми стенами, бетонным полом, стандартным камином, фасадом камина из камня, скрытым телевизором, серым полом и панелями на части стены - последний тренд

На фото: большая гостиная комната в стиле неоклассика (современная классика) с белыми стенами, темным паркетным полом, стандартным камином, фасадом камина из камня, скрытым телевизором и коричневым полом с

The Ross Peak Great Room Guillotine Fireplace is the perfect focal point for this contemporary room. The guillotine fireplace door consists of a custom formed brass mesh door, providing a geometric element when the door is closed. The fireplace surround is Natural Etched Steel, with a complimenting brass mantle. Shown with custom niche for Fireplace Tools.

Cozy bright greatroom with coffered ceiling detail. Beautiful south facing light comes through Pella Reserve Windows (screens roll out of bottom of window sash). This room is bright and cheery and very inviting. We even hid a remote shade in the beam closest to the windows for privacy at night and shade if too bright.

A contemporary holiday home located on Victoria's Mornington Peninsula featuring rammed earth walls, timber lined ceilings and flagstone floors. This home incorporates strong, natural elements and the joinery throughout features custom, stained oak timber cabinetry and natural limestone benchtops. With a nod to the mid century modern era and a balance of natural, warm elements this home displays a uniquely Australian design style. This home is a cocoon like sanctuary for rejuvenation and relaxation with all the modern conveniences one could wish for thoughtfully integrated.

The clients wanted a large sofa that could house the whole family. With three teenagers, we decide to go with a custom leather slate blue Tuftytime sofa. The vintage chairs and rug are from Round Top Antique Fair, as well at the cool “Scientist” painting that was from an old apothecary in Germany.

Свежая идея для дизайна: открытая гостиная комната в современном стиле с белыми стенами, светлым паркетным полом, стандартным камином, скрытым телевизором и бежевым полом - отличное фото интерьера

Martha O'Hara Interiors, Interior Design & Photo Styling | Troy Thies, Photography | Swan Architecture, Architect | Great Neighborhood Homes, Builder
Please Note: All “related,” “similar,” and “sponsored” products tagged or listed by Houzz are not actual products pictured. They have not been approved by Martha O’Hara Interiors nor any of the professionals credited. For info about our work: design@oharainteriors.com

TEAM
Architect: LDa Architecture & Interiors
Interior Design: LDa Architecture & Interiors
Photographer: Sean Litchfield Photography
Стильный дизайн: парадная, открытая гостиная комната среднего размера в стиле неоклассика (современная классика) с бежевыми стенами, светлым паркетным полом, стандартным камином, фасадом камина из камня и скрытым телевизором - последний тренд
Стильный дизайн: парадная, открытая гостиная комната среднего размера в стиле неоклассика (современная классика) с бежевыми стенами, светлым паркетным полом, стандартным камином, фасадом камина из камня и скрытым телевизором - последний тренд

Photo by Caleb Vandermeer Photography
Стильный дизайн: большая открытая гостиная комната в стиле ретро с белыми стенами, паркетным полом среднего тона, стандартным камином, фасадом камина из камня, скрытым телевизором и коричневым полом - последний тренд
Стильный дизайн: большая открытая гостиная комната в стиле ретро с белыми стенами, паркетным полом среднего тона, стандартным камином, фасадом камина из камня, скрытым телевизором и коричневым полом - последний тренд

Источник вдохновения для домашнего уюта: большая открытая гостиная комната в морском стиле с с книжными шкафами и полками, белыми стенами, светлым паркетным полом, стандартным камином, фасадом камина из штукатурки, скрытым телевизором и коричневым полом

Dane Cronin
Источник вдохновения для домашнего уюта: открытая гостиная комната в стиле ретро с белыми стенами, светлым паркетным полом, печью-буржуйкой и скрытым телевизором
Источник вдохновения для домашнего уюта: открытая гостиная комната в стиле ретро с белыми стенами, светлым паркетным полом, печью-буржуйкой и скрытым телевизором

Источник вдохновения для домашнего уюта: парадная гостиная комната:: освещение в морском стиле с белыми стенами, светлым паркетным полом, стандартным камином, фасадом камина из камня и скрытым телевизором
Гостиная с камином и скрытым телевизором – фото дизайна интерьера
1

