Гостиная с синими шторами и красивыми шторами – фото дизайна интерьера
Сортировать:
Бюджет
Сортировать:Популярное за сегодня
1 - 20 из 2 850 фото
1 из 3
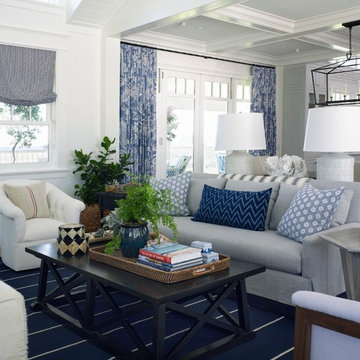
This is the ocean view second story living room which opens to the ocean view deck, dining room and kitchen.
Источник вдохновения для домашнего уюта: открытая гостиная комната в морском стиле с синими шторами
Источник вдохновения для домашнего уюта: открытая гостиная комната в морском стиле с синими шторами
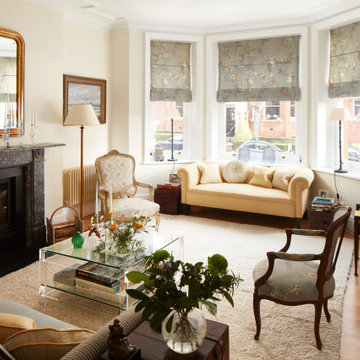
Идея дизайна: парадная, изолированная гостиная комната среднего размера в стиле фьюжн с бежевыми стенами, светлым паркетным полом, фасадом камина из камня, бежевым полом и красивыми шторами

Cathedral ceilings with stained wood beams. Large windows and doors for lanai entry. Wood plank ceiling and arched doorways. Stone stacked fireplace and built in shelving. Lake front home designed by Bob Chatham Custom Home Design and built by Destin Custom Home Builders. Interior Design by Helene Forester and Bunny Hall of Lovelace Interiors. Photos by Tim Kramer Real Estate Photography of Destin, Florida.

A fresh take on traditional style, this sprawling suburban home draws its occupants together in beautifully, comfortably designed spaces that gather family members for companionship, conversation, and conviviality. At the same time, it adroitly accommodates a crowd, and facilitates large-scale entertaining with ease. This balance of private intimacy and public welcome is the result of Soucie Horner’s deft remodeling of the original floor plan and creation of an all-new wing comprising functional spaces including a mudroom, powder room, laundry room, and home office, along with an exciting, three-room teen suite above. A quietly orchestrated symphony of grayed blues unites this home, from Soucie Horner Collections custom furniture and rugs, to objects, accessories, and decorative exclamationpoints that punctuate the carefully synthesized interiors. A discerning demonstration of family-friendly living at its finest.

This open concept dining & living room was very long and narrow. The challange was to balance it out with furniture placement and accessories.
Свежая идея для дизайна: маленькая гостиная комната в стиле модернизм с белыми стенами, телевизором на стене и красивыми шторами для на участке и в саду - отличное фото интерьера
Свежая идея для дизайна: маленькая гостиная комната в стиле модернизм с белыми стенами, телевизором на стене и красивыми шторами для на участке и в саду - отличное фото интерьера

This image features the main reception room, designed to exude a sense of formal elegance while providing a comfortable and inviting atmosphere. The room’s interior design is a testament to the intent of the company to blend classic elements with contemporary style.
At the heart of the room is a traditional black marble fireplace, which anchors the space and adds a sense of grandeur. Flanking the fireplace are built-in shelving units painted in a soft grey, displaying a curated selection of decorative items and books that add a personal touch to the room. The shelves are also efficiently utilized with a discreetly integrated television, ensuring that functionality accompanies the room's aesthetics.
Above, a dramatic modern chandelier with cascading white elements draws the eye upward to the detailed crown molding, highlighting the room’s high ceilings and the architectural beauty of the space. Luxurious white sofas offer ample seating, their clean lines and plush cushions inviting guests to relax. Accent armchairs with a bold geometric pattern introduce a dynamic contrast to the room, while a marble coffee table centers the seating area with its organic shape and material.
The soft neutral color palette is enriched with textured throw pillows, and a large area rug in a light hue defines the seating area and adds a layer of warmth over the herringbone wood flooring. Draped curtains frame the window, softening the natural light that enhances the room’s airy feel.
This reception room reflects the company’s design philosophy of creating spaces that are timeless and refined, yet functional and welcoming, showcasing a commitment to craftsmanship, detail, and harmonious design.

Our Cheshire based Client’s came to us for an inviting yet industrial look and feel with a focus on cool tones. We helped to introduce this through our Interior Design and Styling knowledge.
They had felt previously that they had purchased pieces that they weren’t exactly what they were looking for once they had arrived. Finding themselves making expensive mistakes and replacing items over time. They wanted to nail the process first time around on their Victorian Property which they had recently moved to.
During our extensive discovery and design process, we took the time to get to know our Clients taste’s and what they were looking to achieve. After showing them some initial timeless ideas, they were really pleased with the initial proposal. We introduced our Client’s desired look and feel, whilst really considering pieces that really started to make the house feel like home which are also based on their interests.
The handover to our Client was a great success and was really well received. They have requested us to help out with another space within their home as a total surprise, we are really honoured and looking forward to starting!

Свежая идея для дизайна: большая парадная, изолированная гостиная комната в классическом стиле с синими стенами, светлым паркетным полом, стандартным камином, фасадом камина из дерева и красивыми шторами - отличное фото интерьера

На фото: парадная, изолированная гостиная комната среднего размера в стиле неоклассика (современная классика) с бежевыми стенами, паркетным полом среднего тона, печью-буржуйкой, фасадом камина из дерева, скрытым телевизором, черным полом и красивыми шторами
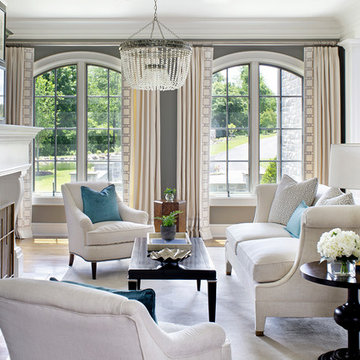
Идея дизайна: парадная гостиная комната в классическом стиле с серыми стенами, паркетным полом среднего тона, стандартным камином и красивыми шторами без телевизора

Свежая идея для дизайна: гостиная комната в классическом стиле с белыми стенами, темным паркетным полом, стандартным камином, фасадом камина из камня, телевизором на стене, коричневым полом и синими шторами - отличное фото интерьера
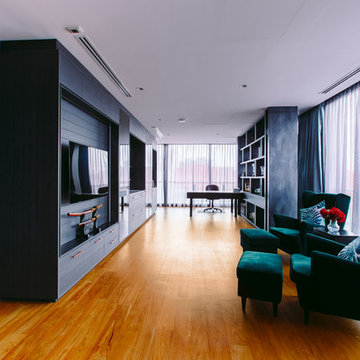
Свежая идея для дизайна: гостиная комната в современном стиле с паркетным полом среднего тона, телевизором на стене, коричневым полом и синими шторами - отличное фото интерьера

This formal living room is anything but stiff. These teal-blue lacquered walls give this front living room a kick of personality that you can see the moment you walk into the house.
Photo by Emily Minton Redfield
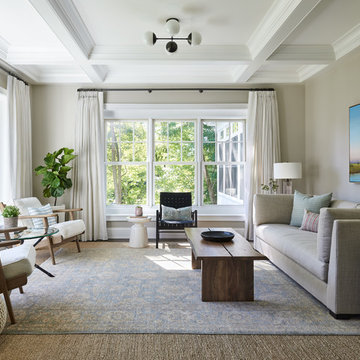
Стильный дизайн: парадная гостиная комната в морском стиле с серыми стенами и красивыми шторами без камина - последний тренд
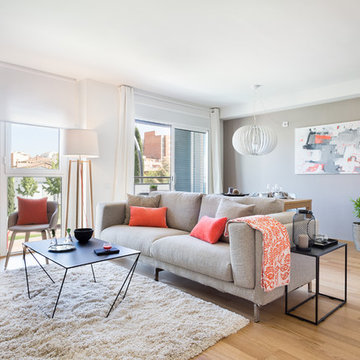
Источник вдохновения для домашнего уюта: открытая гостиная комната среднего размера в скандинавском стиле с бежевыми стенами, паркетным полом среднего тона и красивыми шторами без камина
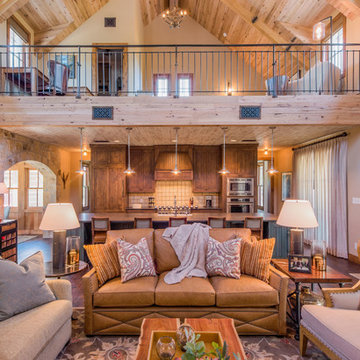
Источник вдохновения для домашнего уюта: открытая, парадная гостиная комната в стиле рустика с белыми стенами, паркетным полом среднего тона и красивыми шторами без камина, телевизора
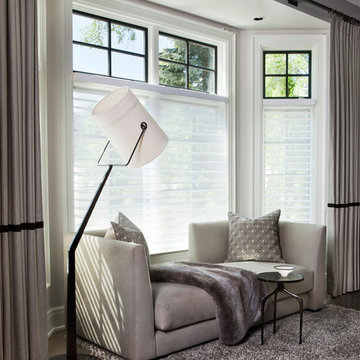
Свежая идея для дизайна: гостиная комната среднего размера в стиле неоклассика (современная классика) с темным паркетным полом, коричневым полом и красивыми шторами - отличное фото интерьера
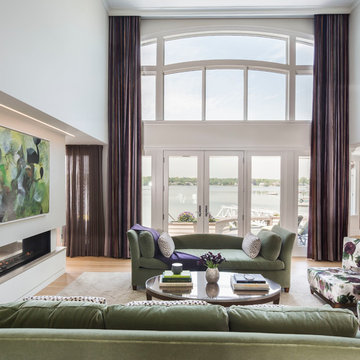
Built by Olson Development LLC
На фото: большая открытая, парадная гостиная комната в современном стиле с белыми стенами, светлым паркетным полом, двусторонним камином и красивыми шторами без телевизора
На фото: большая открытая, парадная гостиная комната в современном стиле с белыми стенами, светлым паркетным полом, двусторонним камином и красивыми шторами без телевизора
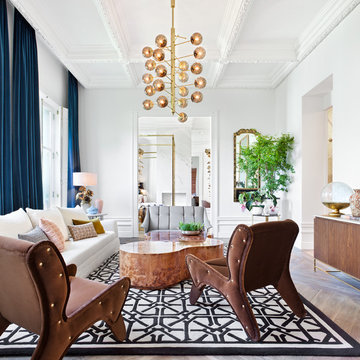
На фото: парадная, изолированная гостиная комната среднего размера в современном стиле с белыми стенами, паркетным полом среднего тона и синими шторами без камина, телевизора с
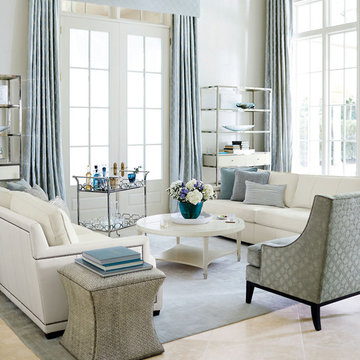
Craftmaster Furniture and Thomasville Furniture
На фото: парадная, открытая гостиная комната среднего размера в стиле неоклассика (современная классика) с белыми стенами и синими шторами без телевизора с
На фото: парадная, открытая гостиная комната среднего размера в стиле неоклассика (современная классика) с белыми стенами и синими шторами без телевизора с
Гостиная с синими шторами и красивыми шторами – фото дизайна интерьера
1

