Гостиная с серыми стенами и скрытым телевизором – фото дизайна интерьера
Сортировать:
Бюджет
Сортировать:Популярное за сегодня
1 - 20 из 1 629 фото
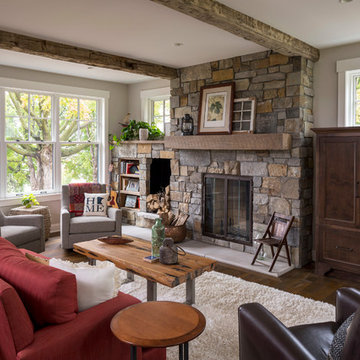
Пример оригинального дизайна: гостиная комната в морском стиле с серыми стенами, темным паркетным полом, стандартным камином и скрытым телевизором

Our client wanted a more open environment, so we expanded the kitchen and added a pantry along with this family room addition. We used calm, cool colors in this sophisticated space with rustic embellishments. Drapery , fabric by Kravet, upholstered furnishings by Lee Industries, cocktail table by Century, mirror by Restoration Hardware, chandeliers by Currey & Co.. Photo by Allen Russ
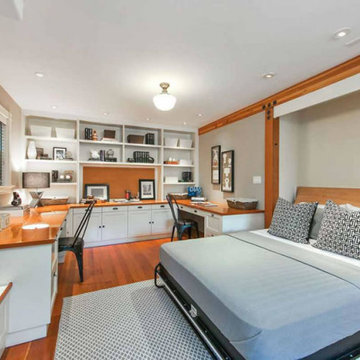
На фото: открытая гостиная комната среднего размера в викторианском стиле с с книжными шкафами и полками, серыми стенами, паркетным полом среднего тона, скрытым телевизором и коричневым полом без камина с
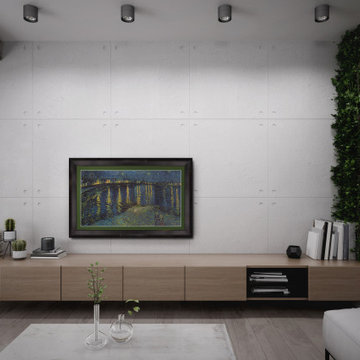
Shown here is our Black style frame on a Samsung The Frame television. Affordably priced from $299 and specially made for Samsung The Frame Televisions.
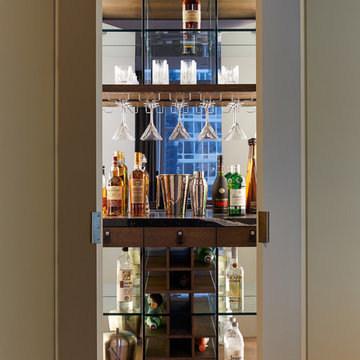
Tim Williams
На фото: открытая гостиная комната среднего размера в современном стиле с домашним баром, серыми стенами, светлым паркетным полом, скрытым телевизором и коричневым полом без камина
На фото: открытая гостиная комната среднего размера в современном стиле с домашним баром, серыми стенами, светлым паркетным полом, скрытым телевизором и коричневым полом без камина
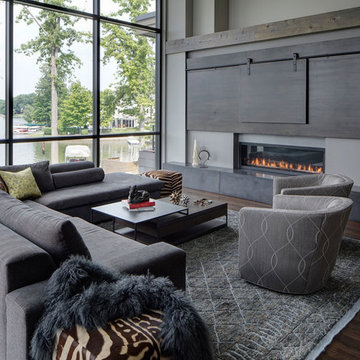
Much consideration was given to views that surround the home. The home sits on a reservoir and has breathtaking views from almost every room that the designers wanted to honor.
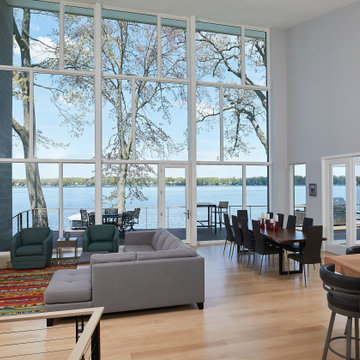
A beautiful great room window wall with a modern fireplace, surrounded by views of the lake.
Photo by Ashley Avila Photography
Стильный дизайн: открытая гостиная комната в стиле модернизм с серыми стенами, светлым паркетным полом, горизонтальным камином, фасадом камина из кирпича, скрытым телевизором и коричневым полом - последний тренд
Стильный дизайн: открытая гостиная комната в стиле модернизм с серыми стенами, светлым паркетным полом, горизонтальным камином, фасадом камина из кирпича, скрытым телевизором и коричневым полом - последний тренд
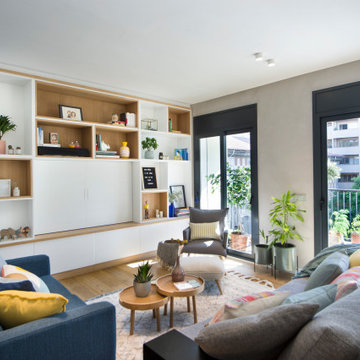
Стильный дизайн: гостиная комната в современном стиле с серыми стенами, паркетным полом среднего тона, скрытым телевизором и коричневым полом - последний тренд

Ailbe Collins
Свежая идея для дизайна: большая открытая гостиная комната в стиле неоклассика (современная классика) с серыми стенами, светлым паркетным полом, подвесным камином, фасадом камина из металла и скрытым телевизором - отличное фото интерьера
Свежая идея для дизайна: большая открытая гостиная комната в стиле неоклассика (современная классика) с серыми стенами, светлым паркетным полом, подвесным камином, фасадом камина из металла и скрытым телевизором - отличное фото интерьера
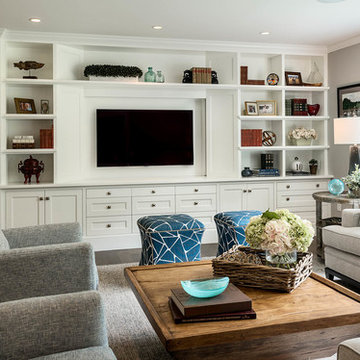
Rob Karosis
На фото: открытая, парадная гостиная комната среднего размера в классическом стиле с серыми стенами, темным паркетным полом, коричневым полом и скрытым телевизором без камина с
На фото: открытая, парадная гостиная комната среднего размера в классическом стиле с серыми стенами, темным паркетным полом, коричневым полом и скрытым телевизором без камина с
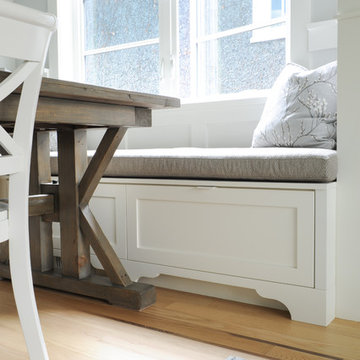
This tiny home is located on a treelined street in the Kitsilano neighborhood of Vancouver. We helped our client create a living and dining space with a beach vibe in this small front room that comfortably accommodates their growing family of four. The starting point for the decor was the client's treasured antique chaise (positioned under the large window) and the scheme grew from there. We employed a few important space saving techniques in this room... One is building seating into a corner that doubles as storage, the other is tucking a footstool, which can double as an extra seat, under the custom wood coffee table. The TV is carefully concealed in the custom millwork above the fireplace. Finally, we personalized this space by designing a family gallery wall that combines family photos and shadow boxes of treasured keepsakes. Interior Decorating by Lori Steeves of Simply Home Decorating. Photos by Tracey Ayton Photography
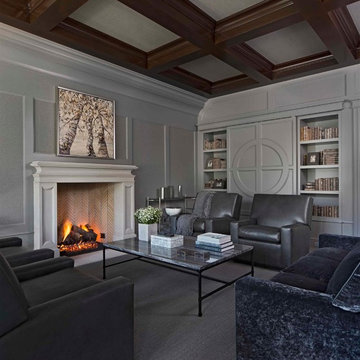
Photo by Beth Singer
Свежая идея для дизайна: гостиная комната в стиле неоклассика (современная классика) с с книжными шкафами и полками, серыми стенами, ковровым покрытием, стандартным камином, фасадом камина из камня, скрытым телевизором и серым полом - отличное фото интерьера
Свежая идея для дизайна: гостиная комната в стиле неоклассика (современная классика) с с книжными шкафами и полками, серыми стенами, ковровым покрытием, стандартным камином, фасадом камина из камня, скрытым телевизором и серым полом - отличное фото интерьера
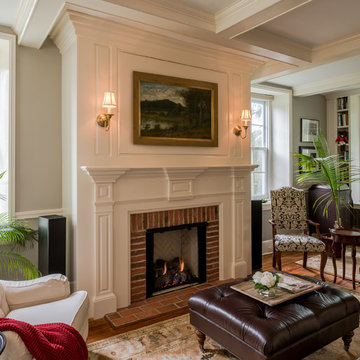
Angle Eye Photography
На фото: маленькая парадная, изолированная гостиная комната в классическом стиле с серыми стенами, паркетным полом среднего тона, стандартным камином, фасадом камина из кирпича и скрытым телевизором для на участке и в саду
На фото: маленькая парадная, изолированная гостиная комната в классическом стиле с серыми стенами, паркетным полом среднего тона, стандартным камином, фасадом камина из кирпича и скрытым телевизором для на участке и в саду

Our client wanted to convert her craft room into a luxurious, private lounge that would isolate her from the noise and activity of her house. The 9 x 11 space needed to be conducive to relaxing, reading and watching television. Pineapple House mirrors an entire wall to expand the feeling in the room and help distribute the natural light. On that wall, they add a custom, shallow cabinet and house a flatscreen TV in the upper portion. Its lower portion looks like a fireplace, but it is not a working element -- only electronic candles provide illumination. Its purpose is to be an interesting and attractive focal point in the cozy space.
@ Daniel Newcomb Photography
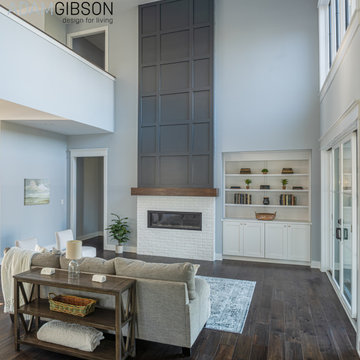
A two-story great room overlooking an expansive yard.
Свежая идея для дизайна: огромная открытая гостиная комната в современном стиле с серыми стенами, паркетным полом среднего тона, горизонтальным камином и скрытым телевизором - отличное фото интерьера
Свежая идея для дизайна: огромная открытая гостиная комната в современном стиле с серыми стенами, паркетным полом среднего тона, горизонтальным камином и скрытым телевизором - отличное фото интерьера
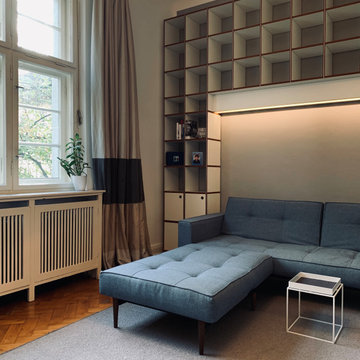
Wohnbereich, Essbereich, flexibel Raumnutzung, Schlafcouch,
Möbel: Basic Berlin, Hay, Masterandmaster, Purista
Идея дизайна: открытая гостиная комната среднего размера в современном стиле с с книжными шкафами и полками, серыми стенами, паркетным полом среднего тона, скрытым телевизором и бежевым полом без камина
Идея дизайна: открытая гостиная комната среднего размера в современном стиле с с книжными шкафами и полками, серыми стенами, паркетным полом среднего тона, скрытым телевизором и бежевым полом без камина

Auf die Details kommt es an. Hier eine ungenutzt Ecke des 4 Meter hohen Wohnbereichs, die durch Beleuchtung und eine geliebten Tisch zur Geltung kommt.
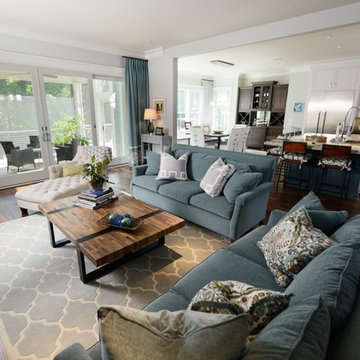
Designed and built by Terramor Homes in Raleigh, NC. This open design concept was an exciting challenge. Kitchen, Family Room and Large Eat in Kitchen are entirely open to each other for family enjoyment. When we enjoy a large family gathering, we envisioned it to be while enjoying the view of the woods, greenway and river seen from the back of the home. Since most of our gatherings extend past single table seating spaces, we wanted to plan properly for spill over onto the huge screened porch that adjoins all of the rooms for extended seating that remains all-inclusive. The screened porch is accessible from the dining area, but more impressively, by a 16 foot wide sliding glass door across the back wall of the Family Room. When fully opened, an 8 foot wide opening is created- making a complete extension of our living and eating areas fully integrated.
Photography: M. Eric Honeycutt

Technical Imagery Studios
На фото: огромная изолированная комната для игр в стиле кантри с серыми стенами, бетонным полом, скрытым телевизором и коричневым полом с
На фото: огромная изолированная комната для игр в стиле кантри с серыми стенами, бетонным полом, скрытым телевизором и коричневым полом с
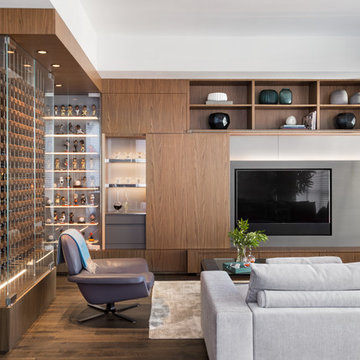
Designed TV unit, bar with sliding door, glass lit shelves for bobblehead, and custom wine cellar.
David Livingston
На фото: двухуровневая гостиная комната среднего размера в современном стиле с серыми стенами, темным паркетным полом и скрытым телевизором
На фото: двухуровневая гостиная комната среднего размера в современном стиле с серыми стенами, темным паркетным полом и скрытым телевизором
Гостиная с серыми стенами и скрытым телевизором – фото дизайна интерьера
1

