Гостиная с серыми стенами – фото дизайна интерьера
Сортировать:
Бюджет
Сортировать:Популярное за сегодня
41 - 60 из 121 689 фото

This space combines the elements of wood and sleek lines to give this mountain home modern look. The dark leather cushion seats stand out from the wood slat divider behind them. A long table sits in front of a beautiful fireplace with a dark hardwood accent wall. The stairway acts as an additional divider that breaks one space from the other seamlessly.
Built by ULFBUILT. Contact us today to learn more.
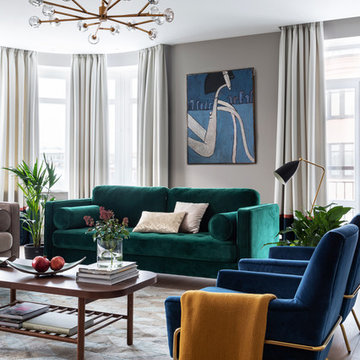
На фото: гостиная комната в современном стиле с серыми стенами, паркетным полом среднего тона и коричневым полом с
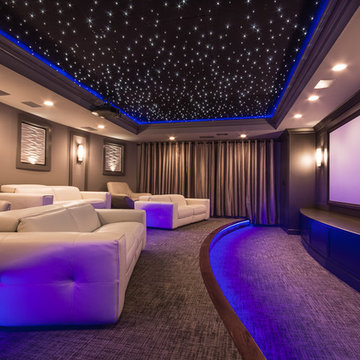
На фото: большой изолированный домашний кинотеатр в современном стиле с серыми стенами, ковровым покрытием, проектором и серым полом

Свежая идея для дизайна: большая изолированная гостиная комната в современном стиле с серыми стенами, паркетным полом среднего тона, телевизором на стене и серым полом без камина - отличное фото интерьера

Пример оригинального дизайна: большая открытая гостиная комната в стиле кантри с серыми стенами, темным паркетным полом, горизонтальным камином, фасадом камина из дерева, телевизором на стене и коричневым полом
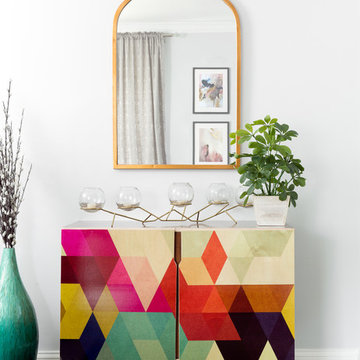
Having a small child, loving to entertain and looking to declutter and kid-proof the gathering spaces of their home in the quaint village of Rockville Centre, Long Island, a stone’s throw from Manhattan, our client’s main objective was to have their living room and den transformed with a family friendly home makeover with mid-century modern tones boasting a formal, yet relaxed spirit
Stepping into the home we found their living room and den both architecturally well appointed yet in need of modern transitional furniture pieces and the pops of color our clients admired, as there was a substantial amount of cool, cold grays in the rooms.
Decor Aid designer Vivian C. approached the design and placement of the pieces sourced to be kid-friendly while remaining sophisticated and practical for entertaining.
“We played off of the clients love for blush pinks, mid-century modern and turquoise. We played with the use of gold and silver metals to mix it up.”
In the living room, we used the prominent bay window and its illuminating natural light as the main architectural focal point, while the fireplace and mantels soft white tone helped inform the minimalist color palette for which we styled the room around.
To add warmth to the living room we played off of the clients love for blush pinks and turquoise while elevating the room with flashes of gold and silver metallic pieces. For a sense of play and to tie the space together we punctuated the kid-friendly living room with an eclectic juxtaposition of colors and materials, from a beautifully patchworked geometric cowhide rug from All Modern, to a whimsical mirror placed over an unexpected, bold geometric credenza, to the blush velvet barrel chair and abstract blue watercolor pillows.
“When sourcing furniture and objects, we chose items that had rounded edges and were shatter proof as it was vital to keep each room’s decor childproof.” Vivian ads.
Their vision for the den remained chic, with comfort and practical functionality key to create an area for the young family to come together.
For the den, our main challenge was working around the pre-existing dark gray sectional sofa. To combat its chunkiness, we played off of the hues in the cubist framed prints placed above and focused on blue and orange accents which complement and play off of each other well. We selected orange storage ottomans in easy to clean, kid-friendly leather to maximize space and functionality. To personalize the appeal of the den we included black and white framed family photos. In the end, the result created a fun, relaxed space where our clients can enjoy family moments or watch a game while taking in the scenic view of their backyard.
For harmony between the rooms, the overall tone for each room is mid-century modern meets bold, yet classic contemporary through the use of mixed materials and fabrications including marble, stone, metals and plush velvet, creating a cozy yet sophisticated enough atmosphere for entertaining family and friends and raising a young children.
“The result od this family friendly room was really fantastic! Adding some greenery, more pillows and throws really made the space pop.” Vivian C. Decor Aid’s Designer

Interior Design & Styling Erin Roberts
Photography Huyen Do
На фото: большая открытая гостиная комната в скандинавском стиле с серыми стенами, темным паркетным полом, угловым камином, фасадом камина из металла и коричневым полом без телевизора с
На фото: большая открытая гостиная комната в скандинавском стиле с серыми стенами, темным паркетным полом, угловым камином, фасадом камина из металла и коричневым полом без телевизора с
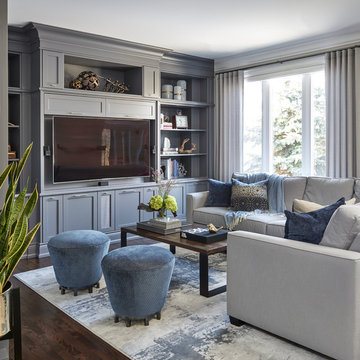
Stephani Buchman Photography
Идея дизайна: открытая гостиная комната среднего размера в стиле неоклассика (современная классика) с серыми стенами, темным паркетным полом, коричневым полом и телевизором на стене
Идея дизайна: открытая гостиная комната среднего размера в стиле неоклассика (современная классика) с серыми стенами, темным паркетным полом, коричневым полом и телевизором на стене

MODERN ORGANIC UPDATED FAMILY ROOM
LUXE LIVING SPACE
NEUTRAL COLOR PALETTE
GRAYS
TEXTURE
CORAL
ORGANIC ACCESSORIES
ACCESSORIES
HERRINGBONE WOOD WALLPAPER
CHEVRON WOOD WALLPAPER
MODERN RUG
METALLIC CORK CEILING WALLPAPER
MIXED METALS
SCULPTURED GLASS CEILING LIGHT
MODERN ART
GRAY SHAGREEN CABINET

Samadhi Floor from The Akasha Collection:
https://revelwoods.com/products/857/detail
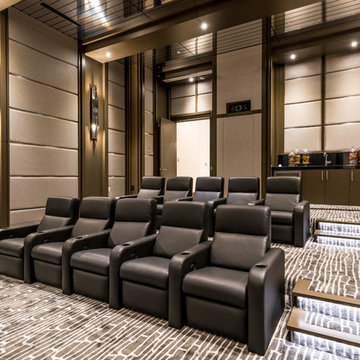
Modern theater room with seating up to 10.
Пример оригинального дизайна: большой изолированный домашний кинотеатр в современном стиле с ковровым покрытием, проектором, серыми стенами и серым полом
Пример оригинального дизайна: большой изолированный домашний кинотеатр в современном стиле с ковровым покрытием, проектором, серыми стенами и серым полом

The 4415 HO gas fireplace brings you the very best in home heating and style with its sleek, linear appearance and impressively high heat output. With a long row of dancing flames and built-in fans, the 4415 gas fireplace is not only an excellent heater but a beautiful focal point in your home. Turn on the under-lighting that shines through the translucent glass floor and you’ve got magic whether the fire is on or off. This sophisticated gas fireplace can accompany any architectural style with a selection of fireback options along with realistic Driftwood and Stone Fyre-Art. The 4415 HO gas fireplace heats up to 2,100 square feet but can heat additional rooms in your home with the optional Power Heat Duct Kit.
The gorgeous flame and high heat output of the 4415 are backed up by superior craftsmanship and quality safety features, which are built to extremely high standards. From the heavy steel thickness of the fireplace body to the durable, welded frame surrounding the ceramic glass, you are truly getting the best gas fireplace available. The 2015 ANSI approved low visibility safety barrier comes standard over the glass to increase the safety of this unit for you and your family without detracting from the beautiful fire view.

Jenn Baker
Пример оригинального дизайна: большая открытая гостиная комната в стиле лофт с серыми стенами, бетонным полом, горизонтальным камином, фасадом камина из кирпича, телевизором на стене и серым полом
Пример оригинального дизайна: большая открытая гостиная комната в стиле лофт с серыми стенами, бетонным полом, горизонтальным камином, фасадом камина из кирпича, телевизором на стене и серым полом
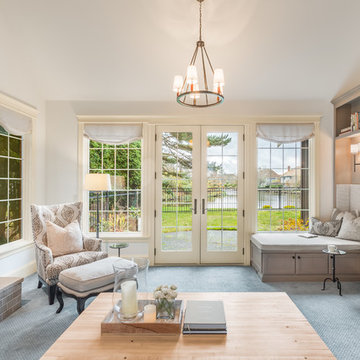
This formal living room is located directly off of the main entry of a traditional style located just outside of Seattle on Mercer Island. Our clients wanted a space where they could entertain, relax and have a space just for mom and dad. We created custom built-ins that include bench seating with storage, a bookcase and a perfect spot to enjoy a great book and cup of tea!
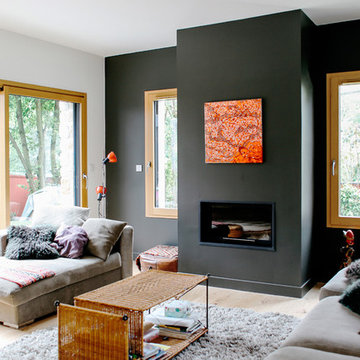
crédits photo : Tiphaine Caro
Идея дизайна: открытая гостиная комната в современном стиле с серыми стенами, светлым паркетным полом, стандартным камином и фасадом камина из металла
Идея дизайна: открытая гостиная комната в современном стиле с серыми стенами, светлым паркетным полом, стандартным камином и фасадом камина из металла
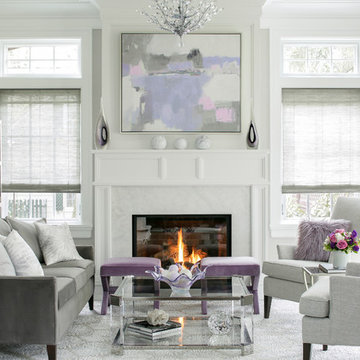
Photography: Christian Garibaldi
На фото: парадная, изолированная гостиная комната среднего размера в стиле неоклассика (современная классика) с серыми стенами, ковровым покрытием, стандартным камином и фасадом камина из камня без телевизора
На фото: парадная, изолированная гостиная комната среднего размера в стиле неоклассика (современная классика) с серыми стенами, ковровым покрытием, стандартным камином и фасадом камина из камня без телевизора
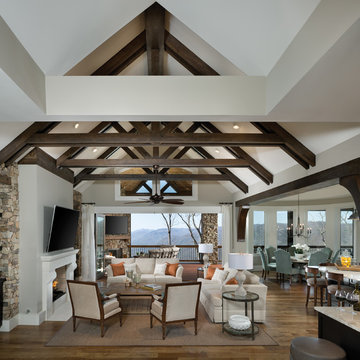
Идея дизайна: большая открытая, парадная гостиная комната в классическом стиле с серыми стенами, паркетным полом среднего тона, стандартным камином, телевизором на стене и коричневым полом

The dark, blue-grey walls and stylish complementing furniture is almost paradoxically lit up by the huge bey window, creating a cozy living room atmosphere which, when mixed with the wall-mounted neon sign and other decorative pieces comes off as edgy, without loosing it's previous appeal.
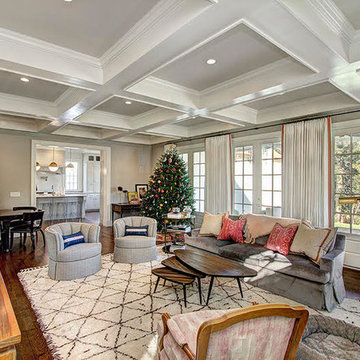
Источник вдохновения для домашнего уюта: большая открытая гостиная комната с серыми стенами и телевизором на стене
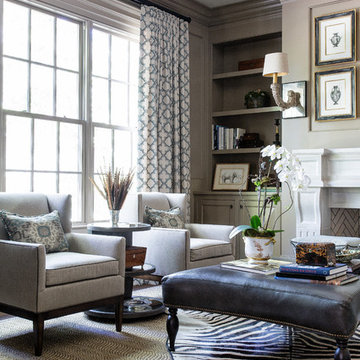
High 5 Productions
Стильный дизайн: парадная гостиная комната:: освещение в классическом стиле с серыми стенами - последний тренд
Стильный дизайн: парадная гостиная комната:: освещение в классическом стиле с серыми стенами - последний тренд
Гостиная с серыми стенами – фото дизайна интерьера
3

