Гостиная с домашним баром и серым полом – фото дизайна интерьера
Сортировать:
Бюджет
Сортировать:Популярное за сегодня
1 - 20 из 1 329 фото

Пример оригинального дизайна: гостиная комната среднего размера в стиле неоклассика (современная классика) с домашним баром, серыми стенами, ковровым покрытием, серым полом и деревянными стенами

Стильный дизайн: открытая гостиная комната среднего размера в стиле модернизм с серыми стенами, паркетным полом среднего тона, телевизором на стене, серым полом и домашним баром - последний тренд

Источник вдохновения для домашнего уюта: большая открытая гостиная комната в стиле неоклассика (современная классика) с домашним баром, белыми стенами, полом из винила, телевизором на стене и серым полом без камина
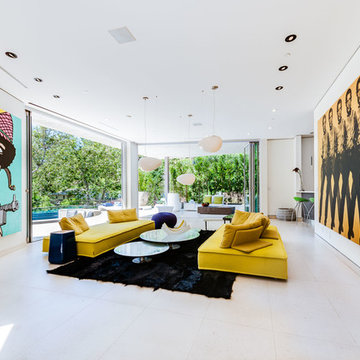
Источник вдохновения для домашнего уюта: огромная открытая гостиная комната в современном стиле с домашним баром, белыми стенами и серым полом
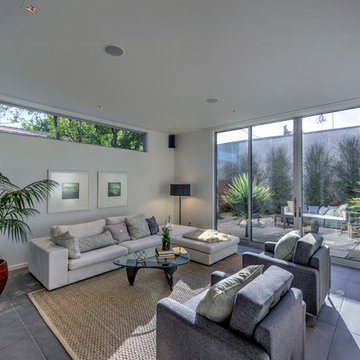
Living Room
Стильный дизайн: открытая гостиная комната среднего размера в стиле модернизм с домашним баром, белыми стенами, полом из керамогранита, телевизором на стене и серым полом без камина - последний тренд
Стильный дизайн: открытая гостиная комната среднего размера в стиле модернизм с домашним баром, белыми стенами, полом из керамогранита, телевизором на стене и серым полом без камина - последний тренд
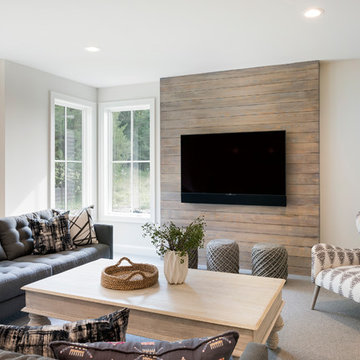
Идея дизайна: большая открытая гостиная комната в стиле неоклассика (современная классика) с домашним баром, белыми стенами, ковровым покрытием, телевизором на стене, серым полом и ковром на полу без камина

Large living room with fireplace, Two small windows flank the fireplace and allow for more natural ligh to be added to the space. The green accent walls also flanking the fireplace adds depth to this modern styled living room.

Interior Designer Rebecca Robeson designed this downtown loft to reflect the homeowners LOVE FOR THE LOFT! With an energetic look on life, this homeowner wanted a high-quality home with casual sensibility. Comfort and easy maintenance were high on the list...
Rebecca and team went to work transforming this 2,000-sq.ft. condo in a record 6 months.
Contractor Ryan Coats (Earthwood Custom Remodeling, Inc.) lead a team of highly qualified sub-contractors throughout the project and over the finish line.
8" wide hardwood planks of white oak replaced low quality wood floors, 6'8" French doors were upgraded to 8' solid wood and frosted glass doors, used brick veneer and barn wood walls were added as well as new lighting throughout. The outdated Kitchen was gutted along with Bathrooms and new 8" baseboards were installed. All new tile walls and backsplashes as well as intricate tile flooring patterns were brought in while every countertop was updated and replaced. All new plumbing and appliances were included as well as hardware and fixtures. Closet systems were designed by Robeson Design and executed to perfection. State of the art sound system, entertainment package and smart home technology was integrated by Ryan Coats and his team.
Exquisite Kitchen Design, (Denver Colorado) headed up the custom cabinetry throughout the home including the Kitchen, Lounge feature wall, Bathroom vanities and the Living Room entertainment piece boasting a 9' slab of Fumed White Oak with a live edge. Paul Anderson of EKD worked closely with the team at Robeson Design on Rebecca's vision to insure every detail was built to perfection.
The project was completed on time and the homeowners are thrilled... And it didn't hurt that the ball field was the awesome view out the Living Room window.
In this home, all of the window treatments, built-in cabinetry and many of the furniture pieces, are custom designs by Interior Designer Rebecca Robeson made specifically for this project.
Rocky Mountain Hardware
Earthwood Custom Remodeling, Inc.
Exquisite Kitchen Design
Rugs - Aja Rugs, LaJolla
Photos by Ryan Garvin Photography
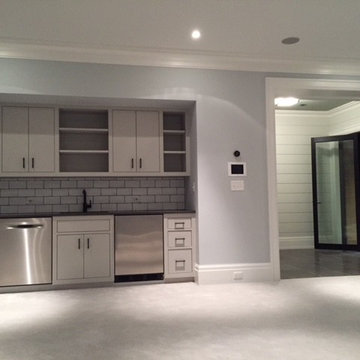
На фото: большая изолированная гостиная комната в стиле неоклассика (современная классика) с домашним баром, серыми стенами, ковровым покрытием, горизонтальным камином, фасадом камина из плитки и серым полом
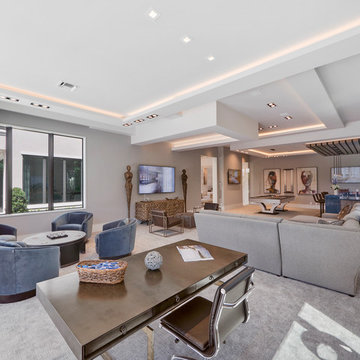
Family Room
На фото: большая изолированная гостиная комната в стиле модернизм с домашним баром, серыми стенами, ковровым покрытием, телевизором на стене и серым полом без камина с
На фото: большая изолированная гостиная комната в стиле модернизм с домашним баром, серыми стенами, ковровым покрытием, телевизором на стене и серым полом без камина с

Michael Hunter Photography
Пример оригинального дизайна: большая открытая гостиная комната в стиле кантри с серыми стенами, полом из керамогранита, стандартным камином, фасадом камина из камня, телевизором на стене, серым полом и домашним баром
Пример оригинального дизайна: большая открытая гостиная комната в стиле кантри с серыми стенами, полом из керамогранита, стандартным камином, фасадом камина из камня, телевизором на стене, серым полом и домашним баром

Идея дизайна: большая открытая гостиная комната в стиле рустика с домашним баром, серыми стенами, ковровым покрытием и серым полом без камина, телевизора
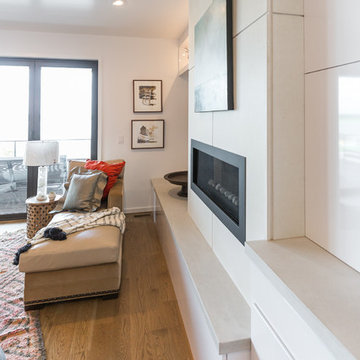
FIreplace detail w/ hearth & drawer storage.
Rachel Carter, photo
Идея дизайна: открытая гостиная комната среднего размера в стиле модернизм с домашним баром, белыми стенами, паркетным полом среднего тона, горизонтальным камином, фасадом камина из бетона, телевизором на стене и серым полом
Идея дизайна: открытая гостиная комната среднего размера в стиле модернизм с домашним баром, белыми стенами, паркетным полом среднего тона, горизонтальным камином, фасадом камина из бетона, телевизором на стене и серым полом

Open concept living space opens to dining, kitchen, and covered deck - HLODGE - Unionville, IN - Lake Lemon - HAUS | Architecture For Modern Lifestyles (architect + photographer) - WERK | Building Modern (builder)

Home Automation provides personalized control of lights, shades, AV, temperature, security, and all of the technology throughout your home from your favorite device. We program button keypads, touch screens, iPads and smart phones to control functions from home or away.

Open concept living space opens to dining, kitchen, and covered deck - HLODGE - Unionville, IN - Lake Lemon - HAUS | Architecture For Modern Lifestyles (architect + photographer) - WERK | Building Modern (builder)
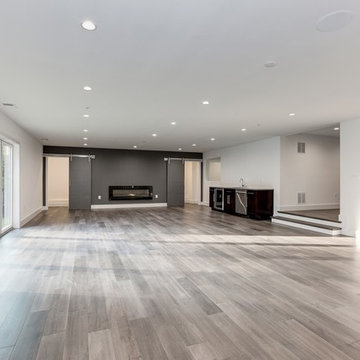
Neutral transitional family room with a black accent wall, wet-bar and fireplace
На фото: большая открытая гостиная комната:: освещение в современном стиле с домашним баром, серыми стенами, полом из винила, серым полом и стандартным камином с
На фото: большая открытая гостиная комната:: освещение в современном стиле с домашним баром, серыми стенами, полом из винила, серым полом и стандартным камином с
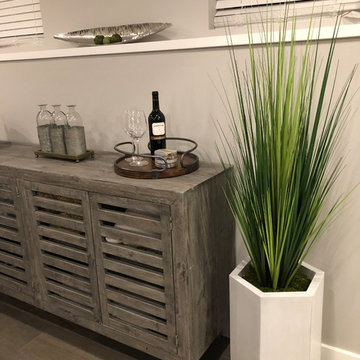
Свежая идея для дизайна: открытая гостиная комната среднего размера в стиле неоклассика (современная классика) с домашним баром, серыми стенами, паркетным полом среднего тона и серым полом без камина - отличное фото интерьера
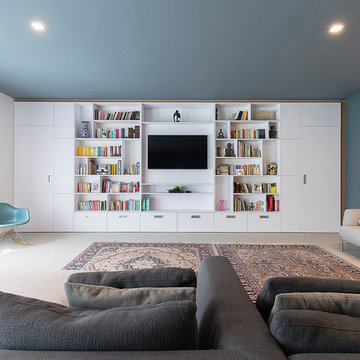
На фото: большая открытая гостиная комната в современном стиле с домашним баром, разноцветными стенами, бетонным полом, телевизором на стене и серым полом
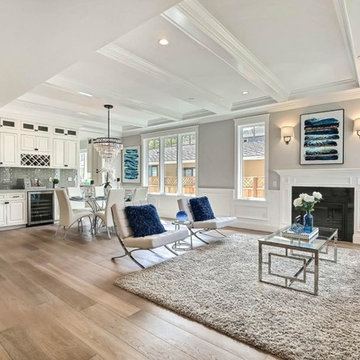
This exquisitely crafted, custom home designed by Arch Studio, Inc., and built by GSI Homes was just completed in 2017 and is ready to be enjoyed.
Свежая идея для дизайна: открытая гостиная комната среднего размера в стиле кантри с домашним баром, серыми стенами, паркетным полом среднего тона, стандартным камином, фасадом камина из дерева, телевизором на стене и серым полом - отличное фото интерьера
Свежая идея для дизайна: открытая гостиная комната среднего размера в стиле кантри с домашним баром, серыми стенами, паркетным полом среднего тона, стандартным камином, фасадом камина из дерева, телевизором на стене и серым полом - отличное фото интерьера
Гостиная с домашним баром и серым полом – фото дизайна интерьера
1

