Гостиная с серым полом и балками на потолке – фото дизайна интерьера
Сортировать:
Бюджет
Сортировать:Популярное за сегодня
1 - 20 из 1 008 фото
1 из 3

Источник вдохновения для домашнего уюта: открытая гостиная комната среднего размера, в белых тонах с отделкой деревом в современном стиле с с книжными шкафами и полками, белыми стенами, полом из керамогранита, стандартным камином, фасадом камина из плитки, телевизором на стене, серым полом, балками на потолке, кирпичными стенами и акцентной стеной

Nestled into a hillside, this timber-framed family home enjoys uninterrupted views out across the countryside of the North Downs. A newly built property, it is an elegant fusion of traditional crafts and materials with contemporary design.
Our clients had a vision for a modern sustainable house with practical yet beautiful interiors, a home with character that quietly celebrates the details. For example, where uniformity might have prevailed, over 1000 handmade pegs were used in the construction of the timber frame.
The building consists of three interlinked structures enclosed by a flint wall. The house takes inspiration from the local vernacular, with flint, black timber, clay tiles and roof pitches referencing the historic buildings in the area.
The structure was manufactured offsite using highly insulated preassembled panels sourced from sustainably managed forests. Once assembled onsite, walls were finished with natural clay plaster for a calming indoor living environment.
Timber is a constant presence throughout the house. At the heart of the building is a green oak timber-framed barn that creates a warm and inviting hub that seamlessly connects the living, kitchen and ancillary spaces. Daylight filters through the intricate timber framework, softly illuminating the clay plaster walls.
Along the south-facing wall floor-to-ceiling glass panels provide sweeping views of the landscape and open on to the terrace.
A second barn-like volume staggered half a level below the main living area is home to additional living space, a study, gym and the bedrooms.
The house was designed to be entirely off-grid for short periods if required, with the inclusion of Tesla powerpack batteries. Alongside underfloor heating throughout, a mechanical heat recovery system, LED lighting and home automation, the house is highly insulated, is zero VOC and plastic use was minimised on the project.
Outside, a rainwater harvesting system irrigates the garden and fields and woodland below the house have been rewilded.

Стильный дизайн: открытая, серо-белая гостиная комната среднего размера в скандинавском стиле с серыми стенами, полом из керамогранита, отдельно стоящим телевизором, серым полом, балками на потолке и кирпичными стенами без камина - последний тренд

An expansive gathering space with deep, comfortable seating, piles of velvet pillows, a collection of interesting decor and fun art pieces. Custom made cushions add extra seating under the wall mounted television. A small seating area in the entry features custom leather chairs.

Пример оригинального дизайна: большая открытая гостиная комната в современном стиле с белыми стенами, бетонным полом, двусторонним камином, фасадом камина из металла, серым полом и балками на потолке

Our clients desired an organic and airy look for their kitchen and living room areas. Our team began by painting the entire home a creamy white and installing all new white oak floors throughout. The former dark wood kitchen cabinets were removed to make room for the new light wood and white kitchen. The clients originally requested an "all white" kitchen, but the designer suggested bringing in light wood accents to give the kitchen some additional contrast. The wood ceiling cloud helps to anchor the space and echoes the new wood ceiling beams in the adjacent living area. To further incorporate the wood into the design, the designer framed each cabinetry wall with white oak "frames" that coordinate with the wood flooring. Woven barstools, textural throw pillows and olive trees complete the organic look. The original large fireplace stones were replaced with a linear ripple effect stone tile to add modern texture. Cozy accents and a few additional furniture pieces were added to the clients existing sectional sofa and chairs to round out the casually sophisticated space.

Свежая идея для дизайна: маленькая открытая гостиная комната в морском стиле с телевизором на стене, бетонным полом, серым полом, балками на потолке и кирпичными стенами для на участке и в саду - отличное фото интерьера
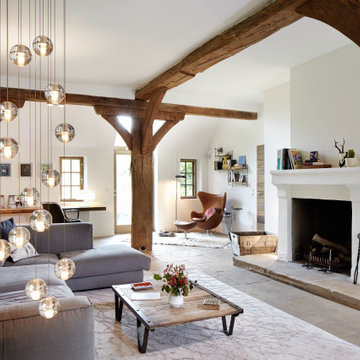
На фото: открытая гостиная комната в стиле кантри с белыми стенами, стандартным камином, серым полом и балками на потолке с

For a family of music lovers both in listening and skill - the formal living room provided the perfect spot for their grand piano. Outfitted with a custom Wren Silva console stereo, you can't help but to kick back in some of the most comfortable and rad swivel chairs you'll find.
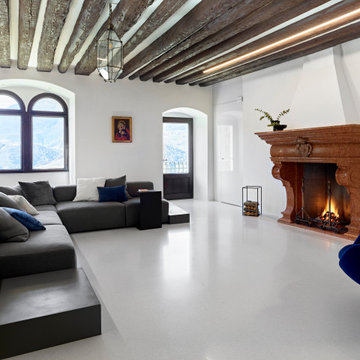
Идея дизайна: огромная изолированная гостиная комната в современном стиле с белыми стенами, стандартным камином, фасадом камина из камня, серым полом и балками на потолке
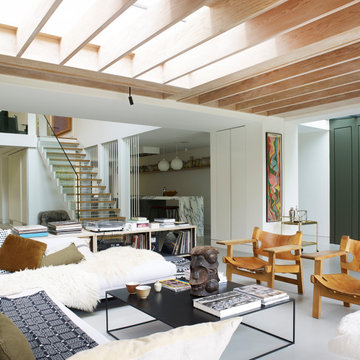
Свежая идея для дизайна: гостиная комната в современном стиле с белыми стенами, серым полом и балками на потолке - отличное фото интерьера
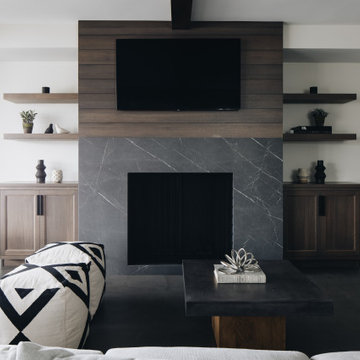
Источник вдохновения для домашнего уюта: гостиная комната в морском стиле с белыми стенами, бетонным полом, стандартным камином, фасадом камина из плитки, телевизором на стене, серым полом и балками на потолке
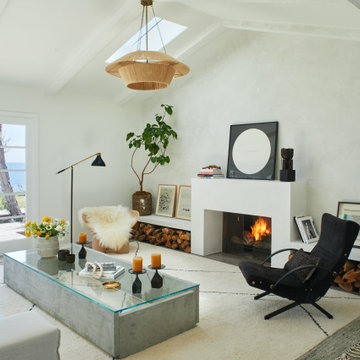
Contemporary living room. Modern fireplace.
Свежая идея для дизайна: гостиная комната в средиземноморском стиле с белыми стенами, стандартным камином, фасадом камина из бетона, серым полом и балками на потолке - отличное фото интерьера
Свежая идея для дизайна: гостиная комната в средиземноморском стиле с белыми стенами, стандартным камином, фасадом камина из бетона, серым полом и балками на потолке - отличное фото интерьера
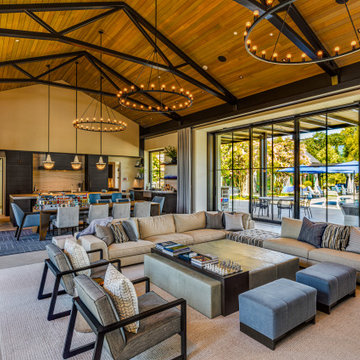
Свежая идея для дизайна: открытая гостиная комната в стиле неоклассика (современная классика) с бежевыми стенами, бетонным полом, серым полом, балками на потолке, сводчатым потолком и деревянным потолком - отличное фото интерьера

Open concept kitchen and living area
Свежая идея для дизайна: огромная двухуровневая гостиная комната в стиле лофт с серыми стенами, бетонным полом, телевизором на стене, серым полом, балками на потолке и кирпичными стенами - отличное фото интерьера
Свежая идея для дизайна: огромная двухуровневая гостиная комната в стиле лофт с серыми стенами, бетонным полом, телевизором на стене, серым полом, балками на потолке и кирпичными стенами - отличное фото интерьера

На фото: гостиная комната в стиле ретро с серыми стенами, серым полом, балками на потолке и деревянными стенами

Пример оригинального дизайна: открытая гостиная комната в современном стиле с белыми стенами, бетонным полом, стандартным камином, телевизором на стене, серым полом, балками на потолке и сводчатым потолком
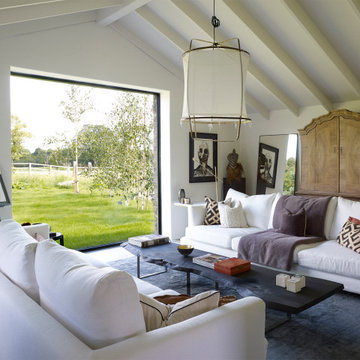
Свежая идея для дизайна: гостиная комната в современном стиле с белыми стенами, серым полом, балками на потолке и сводчатым потолком - отличное фото интерьера

Tschida Construction and Pro Design Custom Cabinetry joined us for a 4 season sunroom addition with a basement addition to be finished at a later date. We also included a quick laundry/garage entry update with a custom made locker unit and barn door. We incorporated dark stained beams in the vaulted ceiling to match the elements in the barn door and locker wood bench top. We were able to re-use the slider door and reassemble their deck to the addition to save a ton of money.

土間玄関に面する板の間、家族玄関と2階への階段が見えます。土間には小さなテーブルセットを置いて来客に対応したり、冬は薪ストーブでの料理をしながら土間で食事したりできます。
Идея дизайна: маленькая парадная, открытая гостиная комната в классическом стиле с белыми стенами, деревянным полом, печью-буржуйкой, фасадом камина из камня, серым полом, балками на потолке и коричневым диваном без телевизора для на участке и в саду
Идея дизайна: маленькая парадная, открытая гостиная комната в классическом стиле с белыми стенами, деревянным полом, печью-буржуйкой, фасадом камина из камня, серым полом, балками на потолке и коричневым диваном без телевизора для на участке и в саду
Гостиная с серым полом и балками на потолке – фото дизайна интерьера
1

