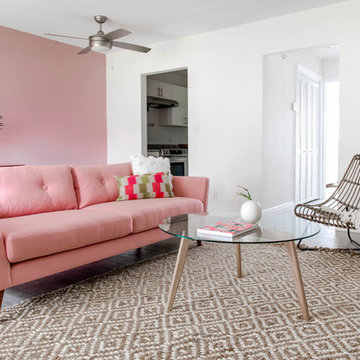Гостиная с розовыми стенами – фото дизайна интерьера
Сортировать:
Бюджет
Сортировать:Популярное за сегодня
141 - 160 из 2 219 фото
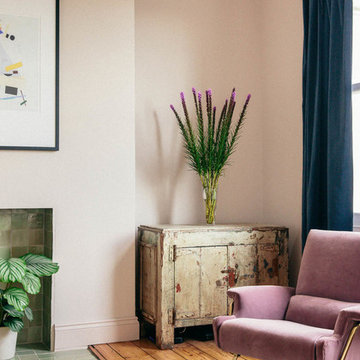
Источник вдохновения для домашнего уюта: гостиная комната в скандинавском стиле с розовыми стенами, паркетным полом среднего тона и синими шторами
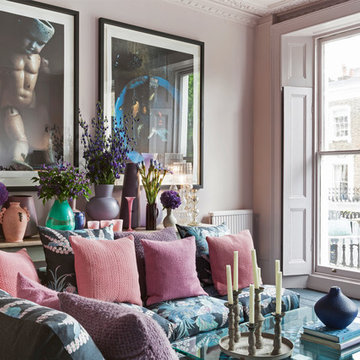
Источник вдохновения для домашнего уюта: гостиная комната в стиле фьюжн с розовыми стенами

©2017 Bruce Van Inwegen All rights reserved.
На фото: огромная гостиная комната в классическом стиле с розовыми стенами, темным паркетным полом и стандартным камином без телевизора
На фото: огромная гостиная комната в классическом стиле с розовыми стенами, темным паркетным полом и стандартным камином без телевизора
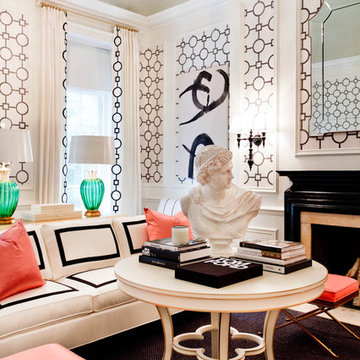
Photo: Rikki Snyder © 2012 Houzz
Hickory Chair Paint: Pratt & Lambert, Wallcovering: Phillip Jeffries, Dunes & Duchess sconces, Swank Lighting lamps, Tobi Fairley Home, Schumacher, Duralee, Michael Savoia of Villa Savoia embroidery.
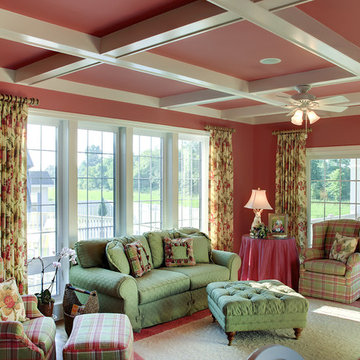
Interior Design - Debbie Carpenter
Photos courtesy of Dave Hubler
Стильный дизайн: парадная, изолированная гостиная комната среднего размера в классическом стиле с розовыми стенами, светлым паркетным полом и коричневым полом без камина, телевизора - последний тренд
Стильный дизайн: парадная, изолированная гостиная комната среднего размера в классическом стиле с розовыми стенами, светлым паркетным полом и коричневым полом без камина, телевизора - последний тренд
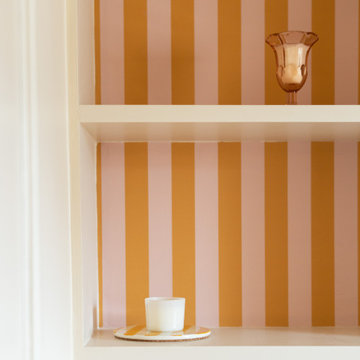
Dans la pièce de vie pensée au millimètre près, on craque pour sa bibliothèque nichée au papier peint rayé parfaitement assumé, pour ses penderies encastrées qui encadrent un bureau idéal pour télétravailler, sans oublier le choix du mobilier.

Projet livré fin novembre 2022, budget tout compris 100 000 € : un appartement de vieille dame chic avec seulement deux chambres et des prestations datées, à transformer en appartement familial de trois chambres, moderne et dans l'esprit Wabi-sabi : épuré, fonctionnel, minimaliste, avec des matières naturelles, de beaux meubles en bois anciens ou faits à la main et sur mesure dans des essences nobles, et des objets soigneusement sélectionnés eux aussi pour rappeler la nature et l'artisanat mais aussi le chic classique des ambiances méditerranéennes de l'Antiquité qu'affectionnent les nouveaux propriétaires.
La salle de bain a été réduite pour créer une cuisine ouverte sur la pièce de vie, on a donc supprimé la baignoire existante et déplacé les cloisons pour insérer une cuisine minimaliste mais très design et fonctionnelle ; de l'autre côté de la salle de bain une cloison a été repoussée pour gagner la place d'une très grande douche à l'italienne. Enfin, l'ancienne cuisine a été transformée en chambre avec dressing (à la place de l'ancien garde manger), tandis qu'une des chambres a pris des airs de suite parentale, grâce à une grande baignoire d'angle qui appelle à la relaxation.
Côté matières : du noyer pour les placards sur mesure de la cuisine qui se prolongent dans la salle à manger (avec une partie vestibule / manteaux et chaussures, une partie vaisselier, et une partie bibliothèque).
On a conservé et restauré le marbre rose existant dans la grande pièce de réception, ce qui a grandement contribué à guider les autres choix déco ; ailleurs, les moquettes et carrelages datés beiges ou bordeaux ont été enlevés et remplacés par du béton ciré blanc coco milk de chez Mercadier. Dans la salle de bain il est même monté aux murs dans la douche !
Pour réchauffer tout cela : de la laine bouclette, des tapis moelleux ou à l'esprit maison de vanaces, des fibres naturelles, du lin, de la gaze de coton, des tapisseries soixante huitardes chinées, des lampes vintage, et un esprit revendiqué "Mad men" mêlé à des vibrations douces de finca ou de maison grecque dans les Cyclades...

This second-story addition to an already 'picture perfect' Naples home presented many challenges. The main tension between adding the many 'must haves' the client wanted on their second floor, but at the same time not overwhelming the first floor. Working with David Benner of Safety Harbor Builders was key in the design and construction process – keeping the critical aesthetic elements in check. The owners were very 'detail oriented' and actively involved throughout the process. The result was adding 924 sq ft to the 1,600 sq ft home, with the addition of a large Bonus/Game Room, Guest Suite, 1-1/2 Baths and Laundry. But most importantly — the second floor is in complete harmony with the first, it looks as it was always meant to be that way.
©Energy Smart Home Plans, Safety Harbor Builders, Glenn Hettinger Photography
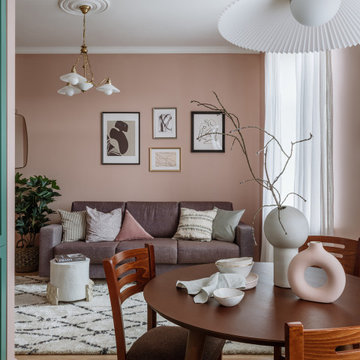
На фото: открытая гостиная комната среднего размера в стиле ретро с розовыми стенами и светлым паркетным полом
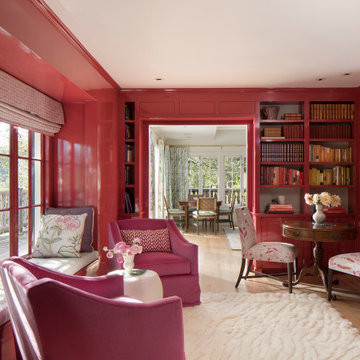
This large gated estate includes one of the original Ross cottages that served as a summer home for people escaping San Francisco's fog. We took the main residence built in 1941 and updated it to the current standards of 2020 while keeping the cottage as a guest house. A massive remodel in 1995 created a classic white kitchen. To add color and whimsy, we installed window treatments fabricated from a Josef Frank citrus print combined with modern furnishings. Throughout the interiors, foliate and floral patterned fabrics and wall coverings blur the inside and outside worlds.
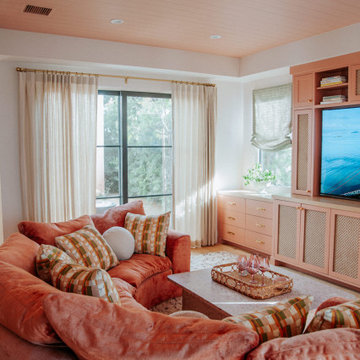
Источник вдохновения для домашнего уюта: большая открытая гостиная комната в стиле ретро с розовыми стенами, телевизором на стене и потолком из вагонки
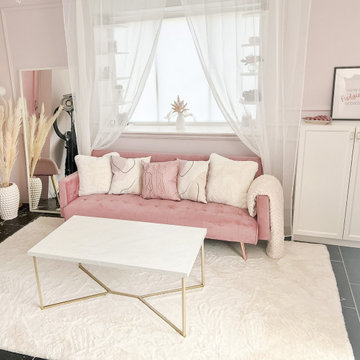
Turning a local butchers shop into a home office for a fitness influencer - What a project to work on and I felt honoured that the client chose to work with me.
This client lives in a beautiful old barn conversion attached to which is the local butchers that sadly closed down during the pandemic leaving it a complete shell and very unloved! My client knew straight away that having her own space just across their forecourt to build her fitness empire was a must!
Here I share some of the E-Design that the client received from me. I played around with floorpans and furniture placement, mood boards based on inspiration the client had spoken to me about.
Her business colour palette has always been very feminine, pinks whites and gold accents was the brief and I think we nailed it! We did some pretty drastic work ripping down the existing tiles and replacing with fresh plastering and panelling and soft pink colour.
The client is a big hit on social media so having a place to film herself, record her podcasts both on her own and with guests and most importantly her coffee station was a big must!
This was such a fun project to work on, for the amount of work that had to be done and the clients budget I think we were able to accomplish a really beautiful, functional, bright home office that encourages efficiency, motivation & growth for her business.
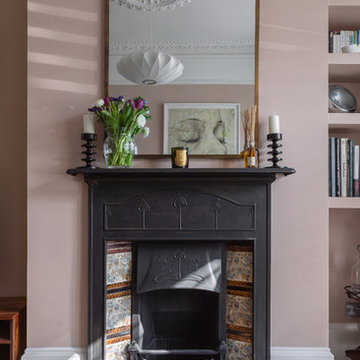
Peter Landers
Стильный дизайн: изолированная гостиная комната среднего размера в современном стиле с розовыми стенами, паркетным полом среднего тона, стандартным камином и фасадом камина из плитки - последний тренд
Стильный дизайн: изолированная гостиная комната среднего размера в современном стиле с розовыми стенами, паркетным полом среднего тона, стандартным камином и фасадом камина из плитки - последний тренд
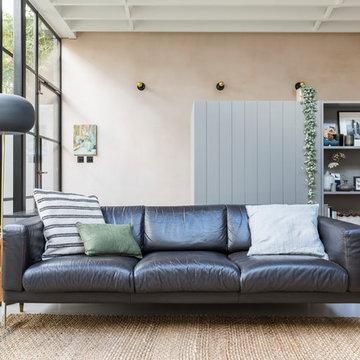
Chris Snook
Стильный дизайн: гостиная комната в стиле лофт с бетонным полом, серым полом и розовыми стенами - последний тренд
Стильный дизайн: гостиная комната в стиле лофт с бетонным полом, серым полом и розовыми стенами - последний тренд
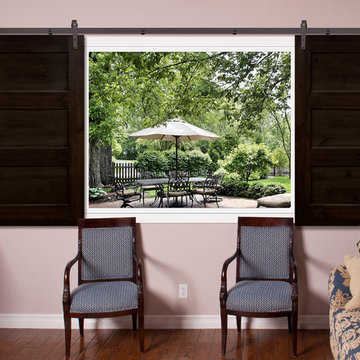
Sliding Barn Doors and Sliding Barn Door Shutters Sunburst announces sliding barn doors and barn door shutters. Our barn doors have numerous options and can be used on doors and windows. Using barn doors as a window treatment is revolutionary--a perfect way to achieve that unique design you've been searching for.
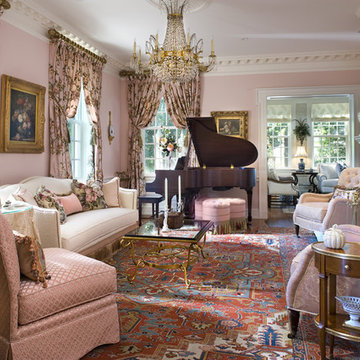
Diane Burgoyne Interiors
Photography by Tim Proctor
На фото: гостиная комната в классическом стиле с музыкальной комнатой и розовыми стенами с
На фото: гостиная комната в классическом стиле с музыкальной комнатой и розовыми стенами с
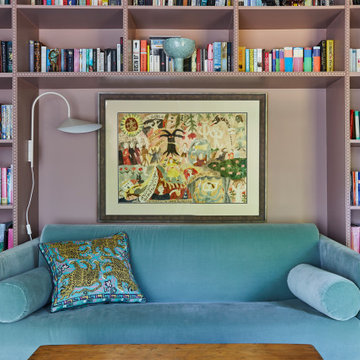
The drawing room and library with striking Georgian features such as full height sash windows, marble fireplace and tall ceilings. Bespoke shelves for book, desk and sofa make it a social yet contemplative space.
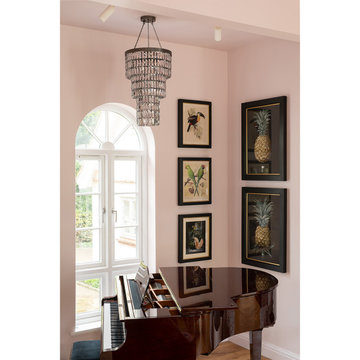
На фото: большая открытая гостиная комната в классическом стиле с музыкальной комнатой, розовыми стенами, светлым паркетным полом, печью-буржуйкой, фасадом камина из камня, бежевым полом, сводчатым потолком и акцентной стеной
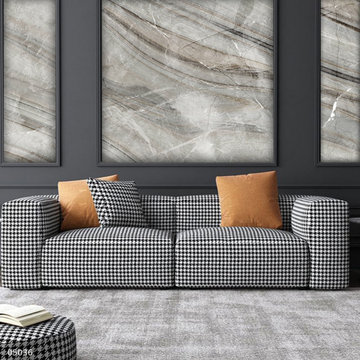
Утонченность и благородство мрамора помогают создать дорогой и стильный интерьер в любом помещении независимо от его назначения. В спальне или гостиной фотообои и фрески со срезом мрамора визуально увеличивают размеры комнаты и создают спокойную атмосферу, помогают расслабиться и снять усталость.
Гостиная с розовыми стенами – фото дизайна интерьера
8


