Гостиная с разноцветным полом без камина – фото дизайна интерьера
Сортировать:
Бюджет
Сортировать:Популярное за сегодня
1 - 20 из 1 008 фото
1 из 3

I built this on my property for my aging father who has some health issues. Handicap accessibility was a factor in design. His dream has always been to try retire to a cabin in the woods. This is what he got.
It is a 1 bedroom, 1 bath with a great room. It is 600 sqft of AC space. The footprint is 40' x 26' overall.
The site was the former home of our pig pen. I only had to take 1 tree to make this work and I planted 3 in its place. The axis is set from root ball to root ball. The rear center is aligned with mean sunset and is visible across a wetland.
The goal was to make the home feel like it was floating in the palms. The geometry had to simple and I didn't want it feeling heavy on the land so I cantilevered the structure beyond exposed foundation walls. My barn is nearby and it features old 1950's "S" corrugated metal panel walls. I used the same panel profile for my siding. I ran it vertical to match the barn, but also to balance the length of the structure and stretch the high point into the canopy, visually. The wood is all Southern Yellow Pine. This material came from clearing at the Babcock Ranch Development site. I ran it through the structure, end to end and horizontally, to create a seamless feel and to stretch the space. It worked. It feels MUCH bigger than it is.
I milled the material to specific sizes in specific areas to create precise alignments. Floor starters align with base. Wall tops adjoin ceiling starters to create the illusion of a seamless board. All light fixtures, HVAC supports, cabinets, switches, outlets, are set specifically to wood joints. The front and rear porch wood has three different milling profiles so the hypotenuse on the ceilings, align with the walls, and yield an aligned deck board below. Yes, I over did it. It is spectacular in its detailing. That's the benefit of small spaces.
Concrete counters and IKEA cabinets round out the conversation.
For those who cannot live tiny, I offer the Tiny-ish House.
Photos by Ryan Gamma
Staging by iStage Homes
Design Assistance Jimmy Thornton

На фото: большая изолированная комната для игр в современном стиле с синими стенами, ковровым покрытием, телевизором на стене и разноцветным полом без камина
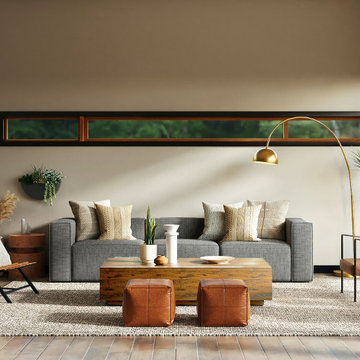
Mix of materials and textures for a family living room. The space had high ceilings and windows letting in lots of the outside materiality and we wanted to introduce a similar interesting environment inside with earth inspired tones and textures.
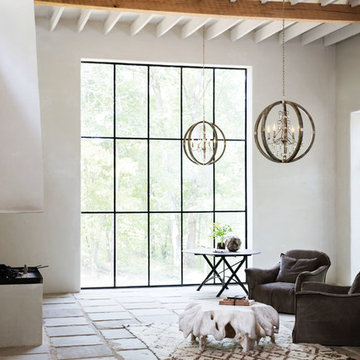
На фото: парадная, открытая гостиная комната среднего размера в средиземноморском стиле с белыми стенами, полом из терракотовой плитки и разноцветным полом без камина, телевизора
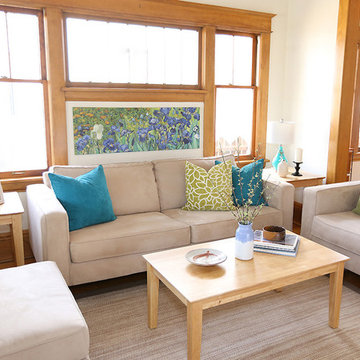
This home was staged by Birch Hill Interiors. Additional services included selection and purchase of accent furniture, art and accessories. With the exception of the living room photo (by BC Photos) all photography was provided.
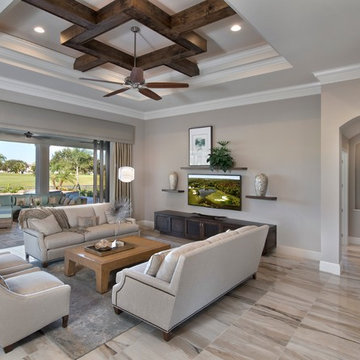
На фото: парадная, открытая гостиная комната среднего размера в средиземноморском стиле с бежевыми стенами, телевизором на стене и разноцветным полом без камина с
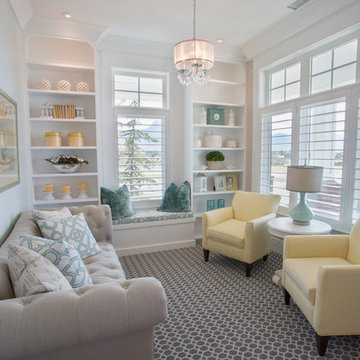
Highland Custom Homes
Стильный дизайн: маленькая изолированная гостиная комната в стиле неоклассика (современная классика) с бежевыми стенами, ковровым покрытием и разноцветным полом без камина, телевизора для на участке и в саду - последний тренд
Стильный дизайн: маленькая изолированная гостиная комната в стиле неоклассика (современная классика) с бежевыми стенами, ковровым покрытием и разноцветным полом без камина, телевизора для на участке и в саду - последний тренд

Orris Maple Hardwood– Unlike other wood floors, the color and beauty of these are unique, in the True Hardwood flooring collection color goes throughout the surface layer. The results are truly stunning and extraordinarily beautiful, with distinctive features and benefits.

Photo of the cozy Den with lots of built-in storage and a media center. Photo by Martis Camp Sales (Paul Hamill)
На фото: маленькая изолированная гостиная комната в стиле неоклассика (современная классика) с зелеными стенами, ковровым покрытием, мультимедийным центром и разноцветным полом без камина для на участке и в саду
На фото: маленькая изолированная гостиная комната в стиле неоклассика (современная классика) с зелеными стенами, ковровым покрытием, мультимедийным центром и разноцветным полом без камина для на участке и в саду
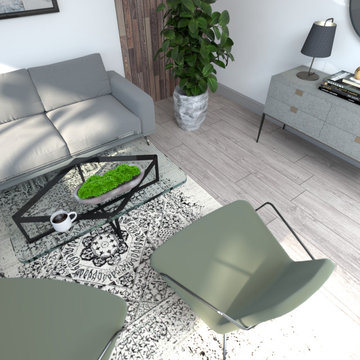
На фото: изолированная гостиная комната среднего размера в стиле модернизм с белыми стенами, полом из ламината, разноцветным полом, деревянными стенами и акцентной стеной без камина, телевизора

На фото: огромная открытая гостиная комната в морском стиле с белыми стенами, мультимедийным центром, разноцветным полом и деревянным потолком без камина с
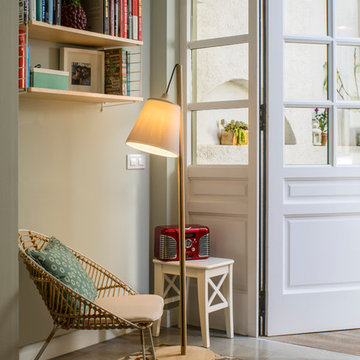
Proyecto realizado por Meritxell Ribé - The Room Studio
Construcción: The Room Work
Fotografías: Mauricio Fuertes
На фото: открытая гостиная комната среднего размера в скандинавском стиле с с книжными шкафами и полками, белыми стенами, полом из керамической плитки и разноцветным полом без камина, телевизора
На фото: открытая гостиная комната среднего размера в скандинавском стиле с с книжными шкафами и полками, белыми стенами, полом из керамической плитки и разноцветным полом без камина, телевизора

Photos: Kevin Wick
Пример оригинального дизайна: большая изолированная гостиная комната:: освещение в современном стиле с деревянным полом, разноцветным полом, белыми стенами и отдельно стоящим телевизором без камина
Пример оригинального дизайна: большая изолированная гостиная комната:: освещение в современном стиле с деревянным полом, разноцветным полом, белыми стенами и отдельно стоящим телевизором без камина
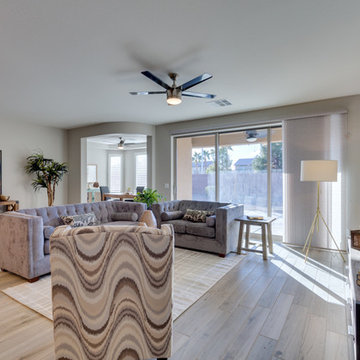
Идея дизайна: маленькая открытая гостиная комната в стиле неоклассика (современная классика) с серыми стенами, полом из керамогранита, отдельно стоящим телевизором и разноцветным полом без камина для на участке и в саду

Formal living room with a coffered ceiling, floor-length windows, custom window treatments, and wood flooring.
Пример оригинального дизайна: огромная открытая гостиная комната в средиземноморском стиле с белыми стенами, темным паркетным полом, разноцветным полом, кессонным потолком и панелями на части стены без камина, телевизора
Пример оригинального дизайна: огромная открытая гостиная комната в средиземноморском стиле с белыми стенами, темным паркетным полом, разноцветным полом, кессонным потолком и панелями на части стены без камина, телевизора
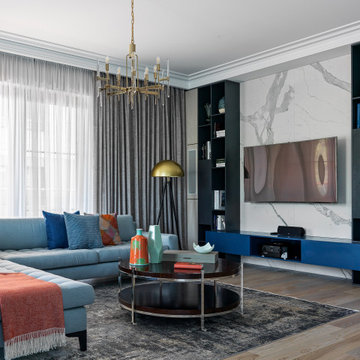
Свежая идея для дизайна: изолированная гостиная комната среднего размера в стиле неоклассика (современная классика) с бежевыми стенами, паркетным полом среднего тона, мультимедийным центром и разноцветным полом без камина - отличное фото интерьера
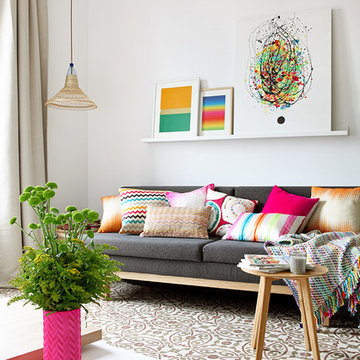
ASIER RUA
Источник вдохновения для домашнего уюта: маленькая парадная, изолированная гостиная комната в стиле фьюжн с белыми стенами, разноцветным полом и полом из керамической плитки без камина для на участке и в саду
Источник вдохновения для домашнего уюта: маленькая парадная, изолированная гостиная комната в стиле фьюжн с белыми стенами, разноцветным полом и полом из керамической плитки без камина для на участке и в саду
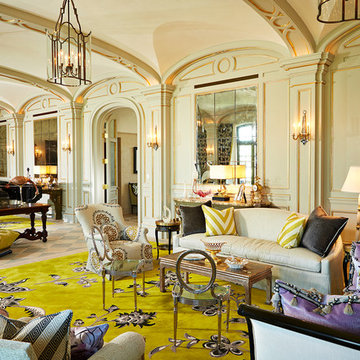
Photography by Jorge Alvarez.
Источник вдохновения для домашнего уюта: огромная парадная, открытая гостиная комната в классическом стиле с бежевыми стенами, полом из керамогранита и разноцветным полом без камина, телевизора
Источник вдохновения для домашнего уюта: огромная парадная, открытая гостиная комната в классическом стиле с бежевыми стенами, полом из керамогранита и разноцветным полом без камина, телевизора

The kitchen and family room are in the portion of the home that was part of an addition by the previous homeowners, which was enclosed and had a very low ceiling. We removed and reframed the roof of the addition portion to vault the ceiling. Two sets of glass French doors bring in a wealth of natural light.
The family room features a neutral mid-century sectional, reclaimed wood and lacquer furniture, and colorful accents. The painting by local artist Danika Ostrowski is a nod to the client's love of the desert and Big Bend National Park.
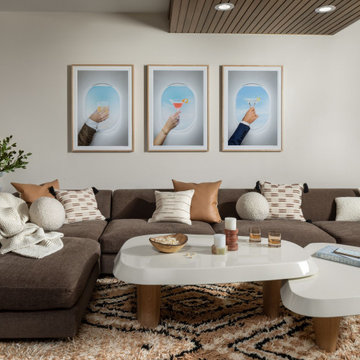
In transforming their Aspen retreat, our clients sought a departure from typical mountain decor. With an eclectic aesthetic, we lightened walls and refreshed furnishings, creating a stylish and cosmopolitan yet family-friendly and down-to-earth haven.
---Joe McGuire Design is an Aspen and Boulder interior design firm bringing a uniquely holistic approach to home interiors since 2005.
For more about Joe McGuire Design, see here: https://www.joemcguiredesign.com/
To learn more about this project, see here:
https://www.joemcguiredesign.com/earthy-mountain-modern
Гостиная с разноцветным полом без камина – фото дизайна интерьера
1

