Гостиная с с книжными шкафами и полками и пробковым полом – фото дизайна интерьера
Сортировать:
Бюджет
Сортировать:Популярное за сегодня
1 - 20 из 78 фото

This is a basement renovation transforms the space into a Library for a client's personal book collection . Space includes all LED lighting , cork floorings , Reading area (pictured) and fireplace nook .
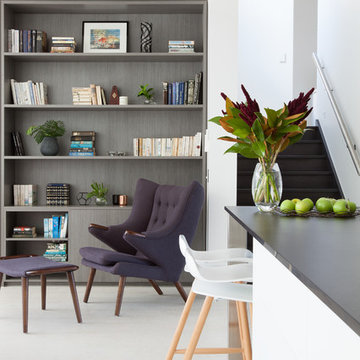
Shania Shegedyn Photography
На фото: открытая гостиная комната среднего размера в стиле модернизм с с книжными шкафами и полками, белыми стенами, пробковым полом и белым полом
На фото: открытая гостиная комната среднего размера в стиле модернизм с с книжными шкафами и полками, белыми стенами, пробковым полом и белым полом

NW Architectural Photography
Источник вдохновения для домашнего уюта: открытая гостиная комната среднего размера в стиле кантри с с книжными шкафами и полками, пробковым полом, стандартным камином, фиолетовыми стенами, фасадом камина из кирпича и коричневым полом без телевизора
Источник вдохновения для домашнего уюта: открытая гостиная комната среднего размера в стиле кантри с с книжными шкафами и полками, пробковым полом, стандартным камином, фиолетовыми стенами, фасадом камина из кирпича и коричневым полом без телевизора

This colorful Contemporary design / build project started as an Addition but included new cork flooring and painting throughout the home. The Kitchen also included the creation of a new pantry closet with wire shelving and the Family Room was converted into a beautiful Library with space for the whole family. The homeowner has a passion for picking paint colors and enjoyed selecting the colors for each room. The home is now a bright mix of modern trends such as the barn doors and chalkboard surfaces contrasted by classic LA touches such as the detail surrounding the Living Room fireplace. The Master Bedroom is now a Master Suite complete with high-ceilings making the room feel larger and airy. Perfect for warm Southern California weather! Speaking of the outdoors, the sliding doors to the green backyard ensure that this white room still feels as colorful as the rest of the home. The Master Bathroom features bamboo cabinetry with his and hers sinks. The light blue walls make the blue and white floor really pop. The shower offers the homeowners a bench and niche for comfort and sliding glass doors and subway tile for style. The Library / Family Room features custom built-in bookcases, barn door and a window seat; a readers dream! The Children’s Room and Dining Room both received new paint and flooring as part of their makeover. However the Children’s Bedroom also received a new closet and reading nook. The fireplace in the Living Room was made more stylish by painting it to match the walls – one of the only white spaces in the home! However the deep blue accent wall with floating shelves ensure that guests are prepared to see serious pops of color throughout the rest of the home. The home features art by Drica Lobo ( https://www.dricalobo.com/home)
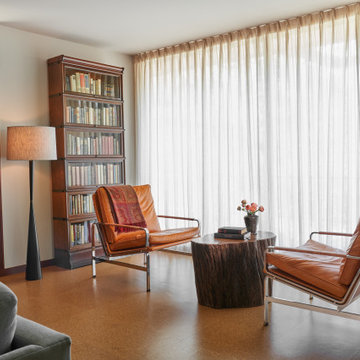
На фото: открытая гостиная комната среднего размера в стиле ретро с с книжными шкафами и полками, белыми стенами, пробковым полом и коричневым полом без камина, телевизора
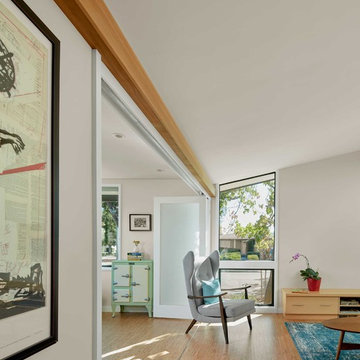
The library can be separated from the living area with translucent folding doors that divide the space while still sharing light between the rooms.
Cesar Rubio Photography
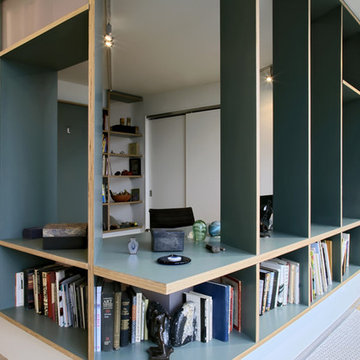
A home office anchors the far northeast corner of the apartment, carved out behind the custom shelves designed to house the Owners' many books. The shelving was fabricated from colored laminate on a Baltic birch core which was left exposed.
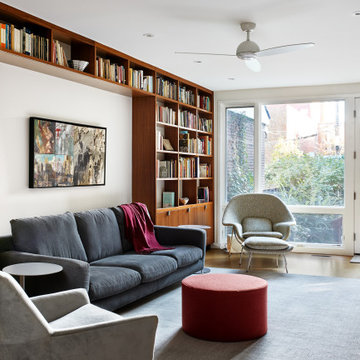
Идея дизайна: гостиная комната в стиле ретро с с книжными шкафами и полками и пробковым полом

На фото: маленькая изолированная гостиная комната в стиле модернизм с с книжными шкафами и полками, белыми стенами, пробковым полом, телевизором на стене и коричневым полом без камина для на участке и в саду с
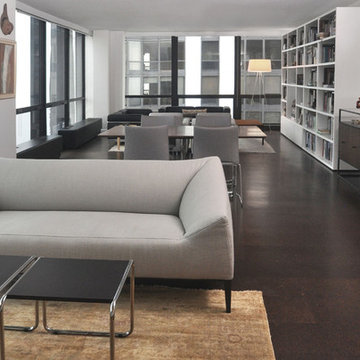
Mieke Zuiderweg
На фото: большая открытая гостиная комната в стиле модернизм с с книжными шкафами и полками, белыми стенами и пробковым полом без камина, телевизора
На фото: большая открытая гостиная комната в стиле модернизм с с книжными шкафами и полками, белыми стенами и пробковым полом без камина, телевизора
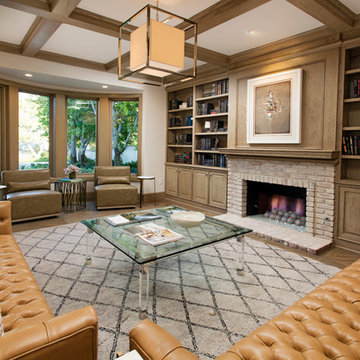
Пример оригинального дизайна: изолированная гостиная комната в классическом стиле с с книжными шкафами и полками, белыми стенами, пробковым полом и стандартным камином без телевизора
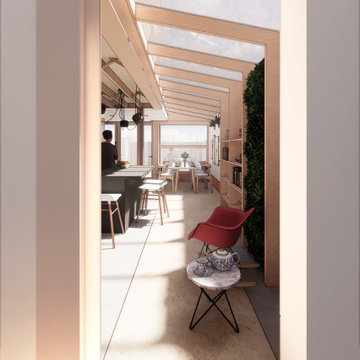
A charming mix of an extrovert and an introvert. They desire a space that harmoniously blends aspects of their personalities — a place that's perfect for hosting lively parties while still being a soothing retreat to unwind in.
They aspire for an environmentally sustainable and energy-efficient home. Plenty of natural light is a must, and they crave a space that's versatile enough to cater to various tasks, yet cleverly designed to provide just the right ambiance.
Our lovely clients crave a seamless continuity between indoor and outdoor spaces. They yearn for a space that's not only fashionable and trendy but also feels like a warm embrace, providing them with an oasis of peace and relaxation.
In short, they want a space that's eco-friendly, stylish, flexible, and cosy — an ideal blend of all their desires.
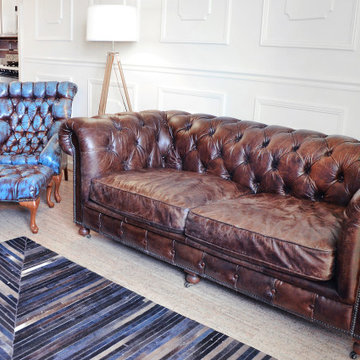
Traditional paneling and furniture elevate this loft. Additions include the design of the paneling, paint color selection, flooring selection and sofa selection.
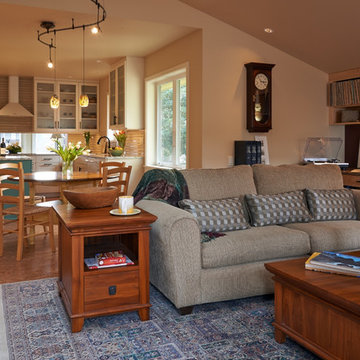
NW Architectural Photography
На фото: открытая гостиная комната среднего размера в стиле кантри с пробковым полом, с книжными шкафами и полками, красными стенами, стандартным камином и фасадом камина из камня без телевизора
На фото: открытая гостиная комната среднего размера в стиле кантри с пробковым полом, с книжными шкафами и полками, красными стенами, стандартным камином и фасадом камина из камня без телевизора
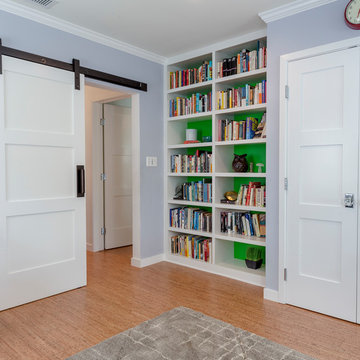
This colorful Contemporary design / build project started as an Addition but included new cork flooring and painting throughout the home. The Kitchen also included the creation of a new pantry closet with wire shelving and the Family Room was converted into a beautiful Library with space for the whole family. The homeowner has a passion for picking paint colors and enjoyed selecting the colors for each room. The home is now a bright mix of modern trends such as the barn doors and chalkboard surfaces contrasted by classic LA touches such as the detail surrounding the Living Room fireplace. The Master Bedroom is now a Master Suite complete with high-ceilings making the room feel larger and airy. Perfect for warm Southern California weather! Speaking of the outdoors, the sliding doors to the green backyard ensure that this white room still feels as colorful as the rest of the home. The Master Bathroom features bamboo cabinetry with his and hers sinks. The light blue walls make the blue and white floor really pop. The shower offers the homeowners a bench and niche for comfort and sliding glass doors and subway tile for style. The Library / Family Room features custom built-in bookcases, barn door and a window seat; a readers dream! The Children’s Room and Dining Room both received new paint and flooring as part of their makeover. However the Children’s Bedroom also received a new closet and reading nook. The fireplace in the Living Room was made more stylish by painting it to match the walls – one of the only white spaces in the home! However the deep blue accent wall with floating shelves ensure that guests are prepared to see serious pops of color throughout the rest of the home. The home features art by Drica Lobo ( https://www.dricalobo.com/home)
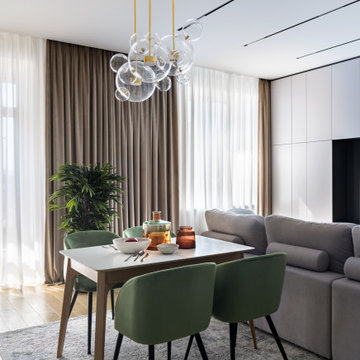
На фото: открытая, объединенная, серо-белая гостиная комната среднего размера:: освещение в современном стиле с с книжными шкафами и полками, серыми стенами, пробковым полом и телевизором на стене
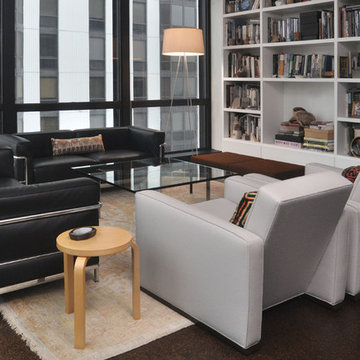
Mieke Zuiderweg
Свежая идея для дизайна: открытая гостиная комната среднего размера в стиле модернизм с с книжными шкафами и полками, белыми стенами и пробковым полом без камина, телевизора - отличное фото интерьера
Свежая идея для дизайна: открытая гостиная комната среднего размера в стиле модернизм с с книжными шкафами и полками, белыми стенами и пробковым полом без камина, телевизора - отличное фото интерьера
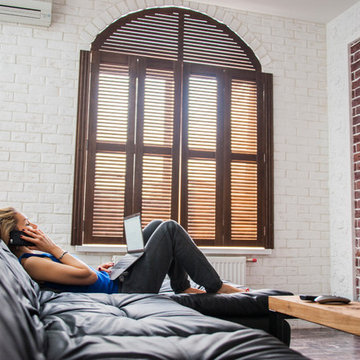
Камила Ковалевская
Пример оригинального дизайна: маленькая открытая гостиная комната в стиле лофт с с книжными шкафами и полками, белыми стенами, пробковым полом, телевизором на стене и коричневым полом без камина для на участке и в саду
Пример оригинального дизайна: маленькая открытая гостиная комната в стиле лофт с с книжными шкафами и полками, белыми стенами, пробковым полом, телевизором на стене и коричневым полом без камина для на участке и в саду

The narrow existing hallway opens out into a new generous communal kitchen, dining and living area with views to the garden. This living space flows around the bedrooms with loosely defined areas for cooking, sitting, eating.
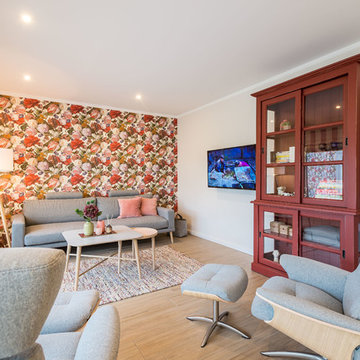
Olaf Malzahn
На фото: большая открытая гостиная комната в скандинавском стиле с с книжными шкафами и полками, бежевыми стенами, пробковым полом, телевизором на стене и коричневым полом
На фото: большая открытая гостиная комната в скандинавском стиле с с книжными шкафами и полками, бежевыми стенами, пробковым полом, телевизором на стене и коричневым полом
Гостиная с с книжными шкафами и полками и пробковым полом – фото дизайна интерьера
1

