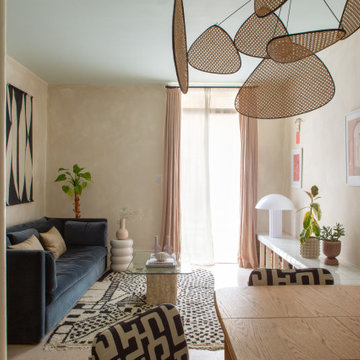Сортировать:
Бюджет
Сортировать:Популярное за сегодня
1 - 20 из 868 фото

Всё чаще ко мне стали обращаться за ремонтом вторичного жилья, эта квартира как раз такая. Заказчики уже тут жили до нашего знакомства, их устраивали площадь и локация квартиры, просто они решили сделать новый капительный ремонт. При работе над объектом была одна сложность: потолок из гипсокартона, который заказчики не хотели демонтировать. Пришлось делать новое размещение светильников и электроустановок не меняя потолок. Ниши под двумя окнами в кухне-гостиной и радиаторы в этих нишах были изначально разных размеров, мы сделали их одинаковыми, а старые радиаторы поменяли на новые нмецкие. На полу пробка, блок кондиционера покрашен в цвет обоев, фортепиано - винтаж, подоконники из искусственного камня в одном цвете с кухонной столешницей.

Photo by Tara Bussema © 2013 Houzz
Cork flooring: Dorado by Celestial Cork; wall color: Waterby, Vista Paint; sofa: Vintage Gondola Style sofa, possibly by Adrian Pearsall, Xcape; coffee Table: Vintage Acclaim table in Walnut, Lane Furniture Company, Craigslist; rocking chair: Vintage 1960s Kofod Larsen for Selig of Denmark, Xcape; floor lamp: 1950s teak floor lamp, possibly Paul McCobb, Inretrospect; bar stools: 1960s Erik Buck for O.D. Mobler Denmark, Xcape

This Tiny Home features Blue stained pine for the ceiling, pine wall boards in white, custom barn door, custom steel work throughout, and modern minimalist window trim.
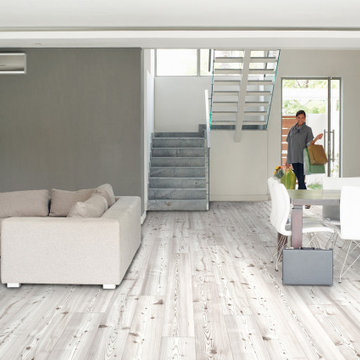
Designed to reproduce the unique textures found in nature, VITA flooring combines the state-of-the-art digital technology with the durability and comfort of an eco-friendly cork surface.
Floating Uniclic® or glue-down installation
HOTCOATING® super-matt finished
1746x194x13.5 mm | 1164x194x10.5 mm | 900x150x4 mm
Bevelled edges
Level of use CLASS 23 | 32
WARRANTY 20Y Residential | 10Y Commercial
MICROBAN® antimicrobial product protection
FSC® certified products available upon request

Пример оригинального дизайна: открытая гостиная комната среднего размера в стиле ретро с с книжными шкафами и полками, белыми стенами, пробковым полом, стандартным камином, фасадом камина из кирпича, коричневым полом и потолком из вагонки без телевизора
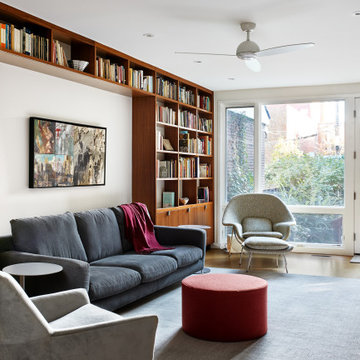
Идея дизайна: гостиная комната в стиле ретро с с книжными шкафами и полками и пробковым полом

NW Architectural Photography
Стильный дизайн: открытая гостиная комната среднего размера в стиле кантри с с книжными шкафами и полками, красными стенами, пробковым полом, стандартным камином, фасадом камина из камня и коричневым полом без телевизора - последний тренд
Стильный дизайн: открытая гостиная комната среднего размера в стиле кантри с с книжными шкафами и полками, красными стенами, пробковым полом, стандартным камином, фасадом камина из камня и коричневым полом без телевизора - последний тренд
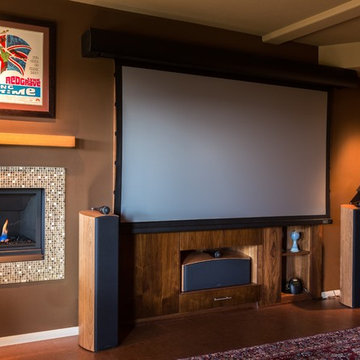
Jacob Williamson Photography
Свежая идея для дизайна: домашний кинотеатр в современном стиле с пробковым полом и проектором - отличное фото интерьера
Свежая идея для дизайна: домашний кинотеатр в современном стиле с пробковым полом и проектором - отличное фото интерьера

Everywhere you look in this home, there is a surprise to be had and a detail worth preserving. One of the many iconic interior features of the home is the original copper fireplace that was beautifully restored back to it's shiny glory. The hearth hovers above the cork floor with a strong horizontal gesture that picks up on the deep lines of the brick wall and surround. The combination of this, the original brick, and fireplace shroud that glimmers like a piece of jewelry is undisputably the focal point of this space.

Lower level remodel for a custom Billard room and guest suite. Vintage antiques are used and repurposed to create an vintage industrial man cave.
Photos by Ezra Marcos
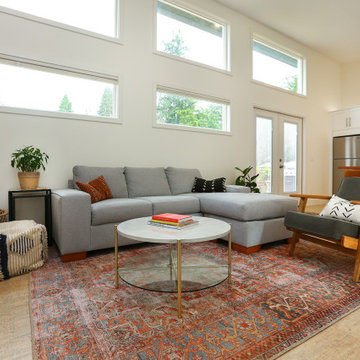
Пример оригинального дизайна: маленькая гостиная комната в скандинавском стиле с белыми стенами и пробковым полом для на участке и в саду

Great Room at lower level with home theater and Acoustic ceiling
Photo by: Jeffrey Edward Tryon
Идея дизайна: большая изолированная комната для игр в стиле модернизм с белыми стенами, пробковым полом, мультимедийным центром и коричневым полом
Идея дизайна: большая изолированная комната для игр в стиле модернизм с белыми стенами, пробковым полом, мультимедийным центром и коричневым полом

Dave Fox Design Build Remodelers
This room addition encompasses many uses for these homeowners. From great room, to sunroom, to parlor, and gathering/entertaining space; it’s everything they were missing, and everything they desired. This multi-functional room leads out to an expansive outdoor living space complete with a full working kitchen, fireplace, and large covered dining space. The vaulted ceiling in this room gives a dramatic feel, while the stained pine keeps the room cozy and inviting. The large windows bring the outside in with natural light and expansive views of the manicured landscaping.
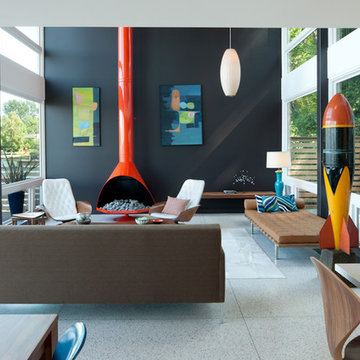
Lara Swimmer
Пример оригинального дизайна: открытая гостиная комната среднего размера:: освещение в стиле ретро с черными стенами, пробковым полом, подвесным камином и бежевым полом без телевизора
Пример оригинального дизайна: открытая гостиная комната среднего размера:: освещение в стиле ретро с черными стенами, пробковым полом, подвесным камином и бежевым полом без телевизора

Christy Wood Wright
Идея дизайна: маленькая изолированная комната для игр в стиле ретро с синими стенами, пробковым полом, телевизором на стене и ковром на полу для на участке и в саду
Идея дизайна: маленькая изолированная комната для игр в стиле ретро с синими стенами, пробковым полом, телевизором на стене и ковром на полу для на участке и в саду

Contractor: Gary Howe Construction Photography: Roger Turk
Идея дизайна: гостиная комната в современном стиле с пробковым полом
Идея дизайна: гостиная комната в современном стиле с пробковым полом

The narrow existing hallway opens out into a new generous communal kitchen, dining and living area with views to the garden. This living space flows around the bedrooms with loosely defined areas for cooking, sitting, eating.

Designed by Malia Schultheis and built by Tru Form Tiny. This Tiny Home features Blue stained pine for the ceiling, pine wall boards in white, custom barn door, custom steel work throughout, and modern minimalist window trim.

Das richtige Bild zu finden ist zumeist einfacher als es gekonnt in Szene zu setzen. Der Bilderrahmen aus dem Hause Moebe macht es einem in dieser Hinsicht aber sehr einfach, ganz nach dem Motto des Designlabels aus Kopenhagen “keep things simple”.
Bestehend aus zwei Plexiglasplatten und vier filigranen Leisten aus hellem Eichenholz überzeugt FRAME mit Einfachheit und Übersichtlichkeit. Die einzelnen Elemente zusammensteckend, komplettiert diese ein schwarzes, den gesamten Rahmen umlaufendes Gummiband, welches gleichzeitig als Aufhängung dient. Einen stärkeren Kontrast bietet FRAME mit direkten Vergleich zur Ausführung aus Holz mit schwarzen Rahmenteilen aus Alumnium.
Dem eigenen Ausstellungsstück kommt der zurückhaltende Charakter FRAMEs in jedem Fall zugute. Ob ein Bild, getrocknete, florale Elemente oder andere flache Kunstwerke das Innere des Holzrahmens zieren, ist der eigenen Fantasie überlassen. Die freie, unberührte und zudem durchsichtige Glasfläche lädt von Beginn zum eigenen kreativen Schaffen ein.
Erhältlich in vier verschiedenen Größen, entsprechen die angegebenen Maße des Bilderrahmens den jeweiligen DIN-Formaten A2, A3, A4 und A5. Für eine Präsentation im Stil eines Passepartouts ist ein Bild mit geringeren Abmaßen zu wählen. Im Bilderrahmenformat A4 eignet sich beispielsweise ein A5 Print, eine Postkarte ziert den kleinsten der angebotenen Rahmen FRAME.
Besonders reizend ist dabei die bestehende transparente Freifläche, die dem Ausstellungsstück zusätzlichen Raum gibt und einen nahezu schwebenden Charakter verleiht. Mittels des beiliegendes Bandes leicht an der Wand zu befestigen, überzeugt das Designerstück von Moebe zweifelsfrei in puncto Design, Funktionalität und Individualität - eine wahre Bereicherung für das eigene Zuhause.
1


