Гостиная с пробковым полом – фото дизайна интерьера
Сортировать:
Бюджет
Сортировать:Популярное за сегодня
141 - 160 из 868 фото
1 из 2
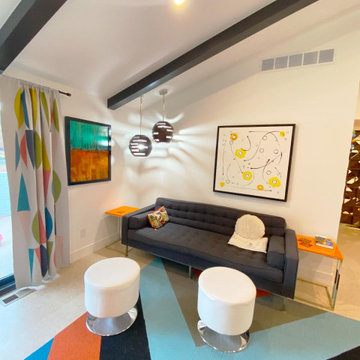
Источник вдохновения для домашнего уюта: открытая гостиная комната в стиле ретро с пробковым полом
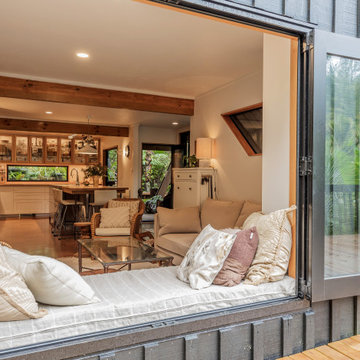
It takes a special kind of client to embrace the eclectic design style. Eclecticism is an approach to design that combines elements from various periods, styles, and sources. It involves the deliberate mixing and matching of different aesthetics to create a unique and visually interesting space. Eclectic design celebrates the diversity of influences and allows for the expression of personal taste and creativity.
The client a window dresser in her former life her own bold ideas right from the start, like the wallpaper for the kitchen splashback.
The kitchen used to be in what is now the sitting area and was moved into the former dining space. Creating a large Kitchen with a large bench style table coming off it combines the spaces and allowed for steel tube elements in combination with stainless and timber benchtops. Combining materials adds depth and visual interest. The playful and unexpected elements like the elephant wallpaper in the kitchen create a lively and engaging environment.
The swapping of the spaces created an open layout with seamless integration to the adjacent living area. The prominent focal point of this kitchen is the island.
All the spaces allowed the client the freedom to experiment and showcase her personal style.
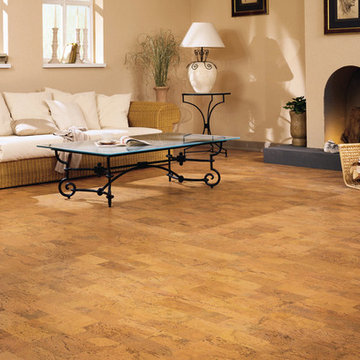
Пример оригинального дизайна: парадная, открытая гостиная комната среднего размера в стиле фьюжн с бежевыми стенами, пробковым полом, стандартным камином и фасадом камина из штукатурки без телевизора
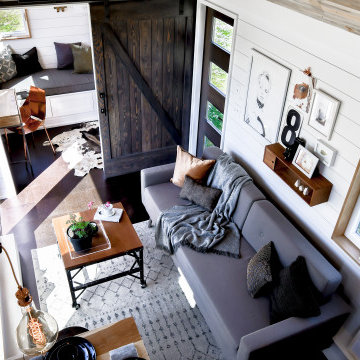
Designed by Malia Schultheis and built by Tru Form Tiny. This Tiny Home features Blue stained pine for the ceiling, pine wall boards in white, custom barn door, custom steel work throughout, and modern minimalist window trim.
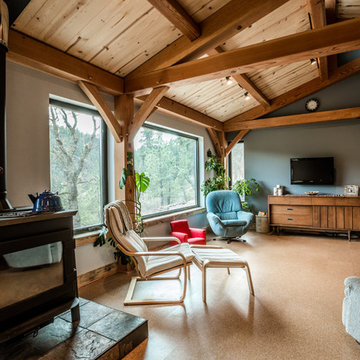
The living room takes advantage of the expansive views of the Black Hills. The house's southern exposure offers tremendous views of the canyon and plenty of warmth in winter. The design contrasts a beautiful, heavy timber frame and tongue-and-groove wood ceilings with modern details. Photo by Kim Lathe Photography
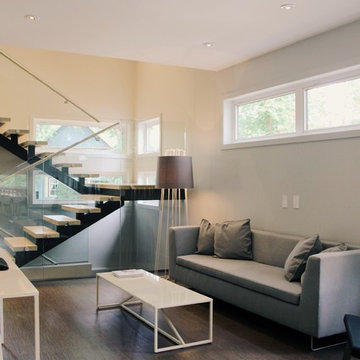
Gary Colwell @garison
Свежая идея для дизайна: парадная, открытая гостиная комната среднего размера в стиле модернизм с серыми стенами, пробковым полом, двусторонним камином, фасадом камина из дерева и отдельно стоящим телевизором - отличное фото интерьера
Свежая идея для дизайна: парадная, открытая гостиная комната среднего размера в стиле модернизм с серыми стенами, пробковым полом, двусторонним камином, фасадом камина из дерева и отдельно стоящим телевизором - отличное фото интерьера
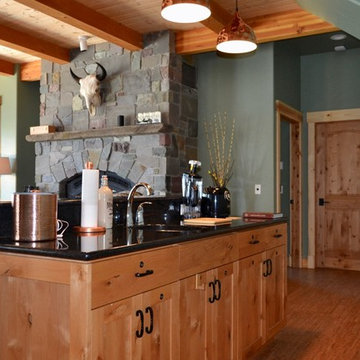
Dana J Creative
Идея дизайна: открытая гостиная комната среднего размера в стиле рустика с домашним баром, зелеными стенами, пробковым полом, стандартным камином, фасадом камина из камня и коричневым полом
Идея дизайна: открытая гостиная комната среднего размера в стиле рустика с домашним баром, зелеными стенами, пробковым полом, стандартным камином, фасадом камина из камня и коричневым полом
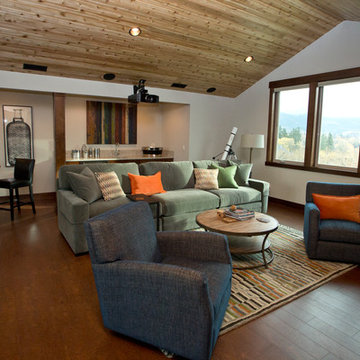
This is the Man Cave. Oversized seating (that custom sofa is nearly 12 feet long!), a stocked wet bar and counter-height game table invite the guys (and gals!) to relax for the big game or a blockbuster. The floor is cork, which provides a warm look and quiet softness underfoot. The colorful wool rug sets the palette for the furnishings and accessories in the space. Can I get you a drink?
Photography by: Cody Weaver
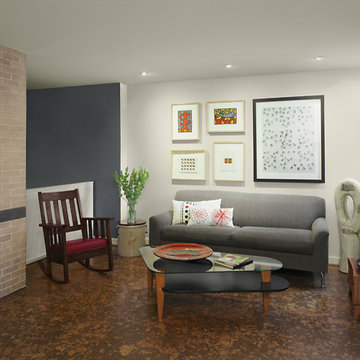
Photo Credit: Bjorg Magnea
Источник вдохновения для домашнего уюта: маленькая открытая гостиная комната в современном стиле с серыми стенами и пробковым полом без камина, телевизора для на участке и в саду
Источник вдохновения для домашнего уюта: маленькая открытая гостиная комната в современном стиле с серыми стенами и пробковым полом без камина, телевизора для на участке и в саду
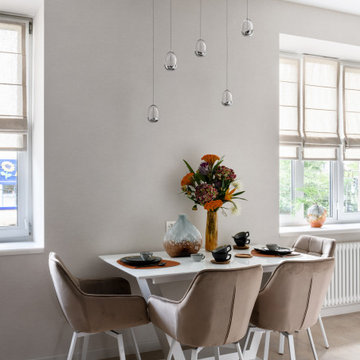
Всё чаще ко мне стали обращаться за ремонтом вторичного жилья, эта квартира как раз такая. Заказчики уже тут жили до нашего знакомства, их устраивали площадь и локация квартиры, просто они решили сделать новый капительный ремонт. При работе над объектом была одна сложность: потолок из гипсокартона, который заказчики не хотели демонтировать. Пришлось делать новое размещение светильников и электроустановок не меняя потолок. Ниши под двумя окнами в кухне-гостиной и радиаторы в этих нишах были изначально разных размеров, мы сделали их одинаковыми, а старые радиаторы поменяли на новые нмецкие. На полу пробка, блок кондиционера покрашен в цвет обоев, фортепиано - винтаж, подоконники из искусственного камня в одном цвете с кухонной столешницей.
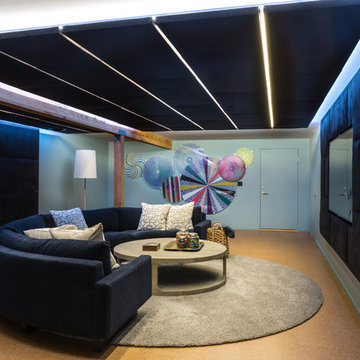
Basement theatre room in a Swedish-inspired farm house on Maryland's Eastern Shore.
Architect: Torchio Architects
Photographer: Angie Seckinger
Пример оригинального дизайна: изолированный домашний кинотеатр среднего размера в скандинавском стиле с синими стенами, пробковым полом, телевизором на стене и коричневым полом
Пример оригинального дизайна: изолированный домашний кинотеатр среднего размера в скандинавском стиле с синими стенами, пробковым полом, телевизором на стене и коричневым полом
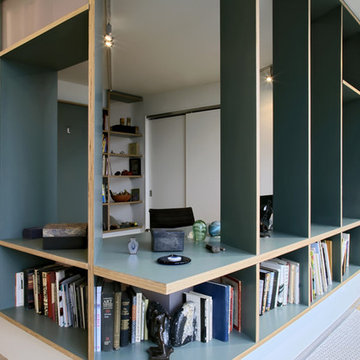
A home office anchors the far northeast corner of the apartment, carved out behind the custom shelves designed to house the Owners' many books. The shelving was fabricated from colored laminate on a Baltic birch core which was left exposed.
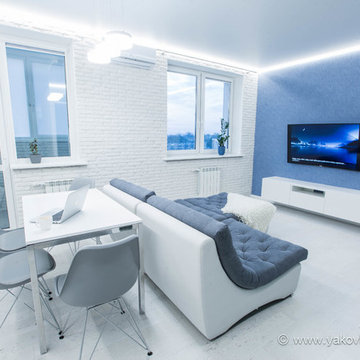
Федор Бубен
Стильный дизайн: открытая гостиная комната среднего размера в современном стиле с музыкальной комнатой, синими стенами, пробковым полом и телевизором на стене без камина - последний тренд
Стильный дизайн: открытая гостиная комната среднего размера в современном стиле с музыкальной комнатой, синими стенами, пробковым полом и телевизором на стене без камина - последний тренд
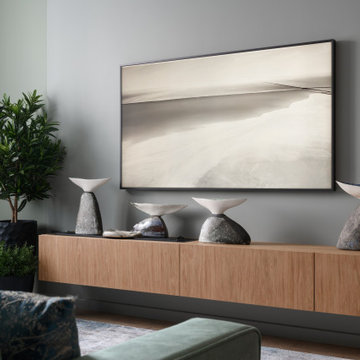
Источник вдохновения для домашнего уюта: открытая гостиная комната среднего размера в современном стиле с серыми стенами, пробковым полом, подвесным камином, телевизором на стене и коричневым полом
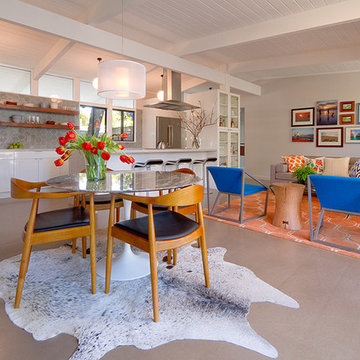
Brian Ashby Media
Пример оригинального дизайна: открытая гостиная комната в стиле ретро с бежевыми стенами и пробковым полом
Пример оригинального дизайна: открытая гостиная комната в стиле ретро с бежевыми стенами и пробковым полом
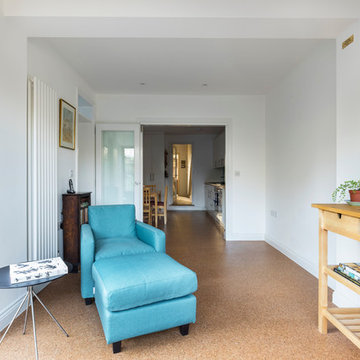
Cosy and retro living room with double door leading to the kitchen, creating one large area.
Blue arm-chair with a matching footstool.
Corck flooring.
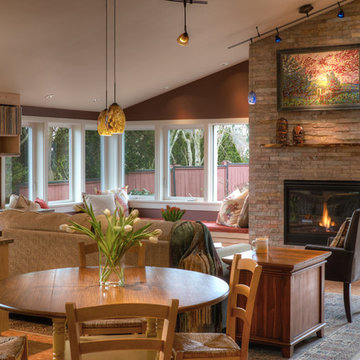
NW Architectural Photography
Идея дизайна: открытая гостиная комната среднего размера в стиле кантри с красными стенами, пробковым полом, стандартным камином, фасадом камина из кирпича, с книжными шкафами и полками и коричневым полом без телевизора
Идея дизайна: открытая гостиная комната среднего размера в стиле кантри с красными стенами, пробковым полом, стандартным камином, фасадом камина из кирпича, с книжными шкафами и полками и коричневым полом без телевизора
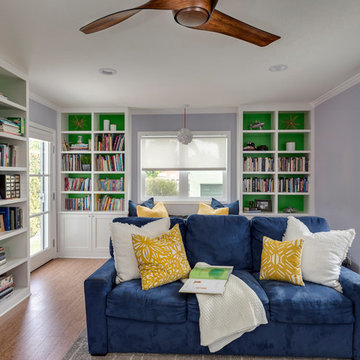
This colorful Contemporary design / build project started as an Addition but included new cork flooring and painting throughout the home. The Kitchen also included the creation of a new pantry closet with wire shelving and the Family Room was converted into a beautiful Library with space for the whole family. The homeowner has a passion for picking paint colors and enjoyed selecting the colors for each room. The home is now a bright mix of modern trends such as the barn doors and chalkboard surfaces contrasted by classic LA touches such as the detail surrounding the Living Room fireplace. The Master Bedroom is now a Master Suite complete with high-ceilings making the room feel larger and airy. Perfect for warm Southern California weather! Speaking of the outdoors, the sliding doors to the green backyard ensure that this white room still feels as colorful as the rest of the home. The Master Bathroom features bamboo cabinetry with his and hers sinks. The light blue walls make the blue and white floor really pop. The shower offers the homeowners a bench and niche for comfort and sliding glass doors and subway tile for style. The Library / Family Room features custom built-in bookcases, barn door and a window seat; a readers dream! The Children’s Room and Dining Room both received new paint and flooring as part of their makeover. However the Children’s Bedroom also received a new closet and reading nook. The fireplace in the Living Room was made more stylish by painting it to match the walls – one of the only white spaces in the home! However the deep blue accent wall with floating shelves ensure that guests are prepared to see serious pops of color throughout the rest of the home. The home features art by Drica Lobo ( https://www.dricalobo.com/home)
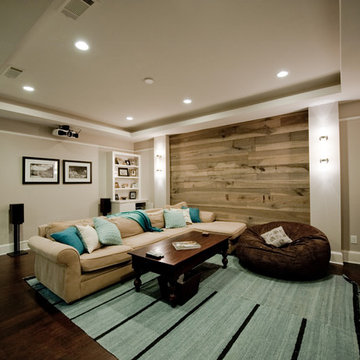
Location: Atlanta, Georgia - Historical Inman Park
Scope: This home was a new home we developed and built in Atlanta, GA. This was built to fit into the historical neighborhood. This is the theatre room. The wood paneling is from our sustainable woods program and is pecan wood from a downed tree. There is a bar, which is not visible from this angle.
High performance / green building certifications: EPA Energy Star Certified Home, EarthCraft Certified Home - Gold, NGBS Green Certified Home - Gold, Department of Energy Net Zero Ready Home, GA Power Earthcents Home, EPA WaterSense Certified Home. The home achieved a 50 HERS rating.
Builder/Developer: Heirloom Design Build
Architect: Jones Pierce
Interior Design/Decorator: Heirloom Design Build
Photo Credit: D. F. Radlmann
www.heirloomdesignbuild.com
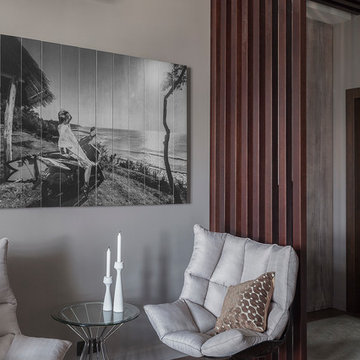
Юрий Гришко
Стильный дизайн: открытая гостиная комната среднего размера в современном стиле с серыми стенами, пробковым полом и коричневым полом - последний тренд
Стильный дизайн: открытая гостиная комната среднего размера в современном стиле с серыми стенами, пробковым полом и коричневым полом - последний тренд
Гостиная с пробковым полом – фото дизайна интерьера
8

