Гостиная:: освещение с панелями на части стены – фото дизайна интерьера
Сортировать:
Бюджет
Сортировать:Популярное за сегодня
1 - 20 из 189 фото
1 из 3

Пример оригинального дизайна: серо-белая гостиная комната среднего размера:: освещение в современном стиле с музыкальной комнатой, серыми стенами, полом из винила, мультимедийным центром, зоной отдыха, серым полом и панелями на части стены

Large country home living room
Стильный дизайн: большая парадная гостиная комната:: освещение в стиле неоклассика (современная классика) с бежевыми стенами, светлым паркетным полом, печью-буржуйкой, фасадом камина из бетона, телевизором на стене, коричневым полом и панелями на части стены - последний тренд
Стильный дизайн: большая парадная гостиная комната:: освещение в стиле неоклассика (современная классика) с бежевыми стенами, светлым паркетным полом, печью-буржуйкой, фасадом камина из бетона, телевизором на стене, коричневым полом и панелями на части стены - последний тренд
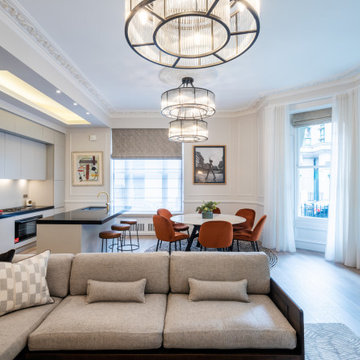
На фото: открытая гостиная комната среднего размера:: освещение в стиле неоклассика (современная классика) с бежевыми стенами, полом из ламината, стандартным камином, фасадом камина из камня, телевизором на стене, бежевым полом и панелями на части стены с

Свежая идея для дизайна: серо-белая гостиная комната среднего размера:: освещение в современном стиле с белыми стенами, полом из ламината, телевизором на стене, зоной отдыха, бежевым полом, панелями на части стены, с книжными шкафами и полками и многоуровневым потолком без камина - отличное фото интерьера
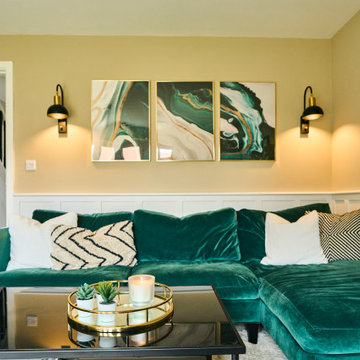
На фото: большая парадная, открытая гостиная комната:: освещение с бежевыми стенами, ковровым покрытием, телевизором на стене, бежевым полом и панелями на части стены без камина с

Above a newly constructed triple garage, we created a multifunctional space for a family that likes to entertain, but also spend time together watching movies, sports and playing pool.
Having worked with our clients before on a previous project, they gave us free rein to create something they couldn’t have thought of themselves. We planned the space to feel as open as possible, whilst still having individual areas with their own identity and purpose.
As this space was going to be predominantly used for entertaining in the evening or for movie watching, we made the room dark and enveloping using Farrow and Ball Studio Green in dead flat finish, wonderful for absorbing light. We then set about creating a lighting plan that offers multiple options for both ambience and practicality, so no matter what the occasion there was a lighting setting to suit.
The bar, banquette seat and sofa were all bespoke, specifically designed for this space, which allowed us to have the exact size and cover we wanted. We also designed a restroom and shower room, so that in the future should this space become a guest suite, it already has everything you need.
Given that this space was completed just before Christmas, we feel sure it would have been thoroughly enjoyed for entertaining.

На фото: парадная, изолированная, серо-белая гостиная комната среднего размера:: освещение в современном стиле с белыми стенами, паркетным полом среднего тона, стандартным камином, фасадом камина из камня, мультимедийным центром, бежевым полом, кессонным потолком и панелями на части стены
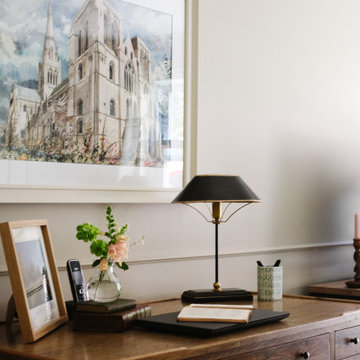
The brief was to transform the apartment into a functional and comfortable home, suitable for everyday living; a place of warmth and true homeliness. Excitingly, we were encouraged to be brave and bold with colour, and so we took inspiration from the beautiful garden of England; Kent . We opted for a palette of French greys, Farrow and Ball's warm neutrals, rich textures and textiles. We hope you like the result as much as we did!
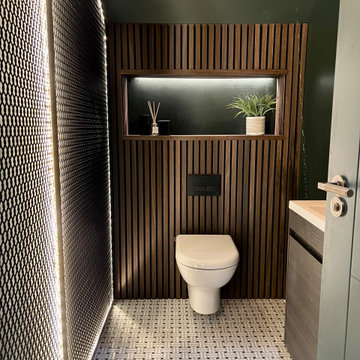
Above a newly constructed triple garage, we created a multifunctional space for a family that likes to entertain, but also spend time together watching movies, sports and playing pool.
Having worked with our clients before on a previous project, they gave us free rein to create something they couldn’t have thought of themselves. We planned the space to feel as open as possible, whilst still having individual areas with their own identity and purpose.
As this space was going to be predominantly used for entertaining in the evening or for movie watching, we made the room dark and enveloping using Farrow and Ball Studio Green in dead flat finish, wonderful for absorbing light. We then set about creating a lighting plan that offers multiple options for both ambience and practicality, so no matter what the occasion there was a lighting setting to suit.
The bar, banquette seat and sofa were all bespoke, specifically designed for this space, which allowed us to have the exact size and cover we wanted. We also designed a restroom and shower room, so that in the future should this space become a guest suite, it already has everything you need.
Given that this space was completed just before Christmas, we feel sure it would have been thoroughly enjoyed for entertaining.
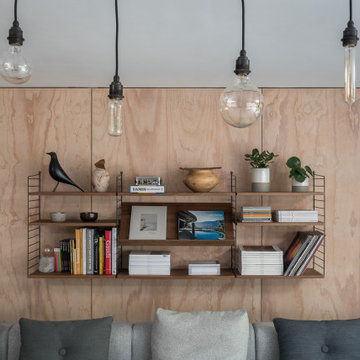
Basement living room extension with floor to ceiling sliding doors, plywood and stone tile walls and concrete and wood flooring create an inside-outside living space.
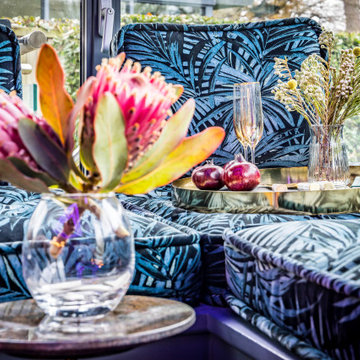
The stunning window makes the most fantastic alternative seating for the room. There are low-level
bespoke floor cushions with backs for comfort to line this space which doubles as a chill-out space or a place to
play board games. The space is intended to be a fun place both adults and young people can come together. It is a playful bar and media room. The design is an eclectic design to transform an existing playroom to accommodate a young adult
hang out and a bar in a family home. The contemporary and luxurious interior design was achieved on a budget. Riverstone Paint Matt bar and blue media room with metallic panelling. Interior design for well being. Creating a healthy home to suit the individual style of the owners.

Detailed view from the main reception room out across the double-height dining space to the rear garden beyond. The timber panelling includes discrete linear LED lighting, creating a warm rhythmic glow across the space during the evening hours.
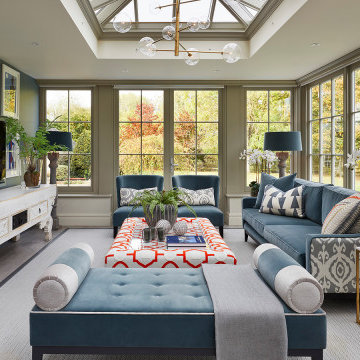
Descending from each of the kingpins are pendant lights of aged gold and blown glass orbs which illuminate the two zones below; The generous dining space is ideal for family dinners beside the seating area where the family can retreat for a movie night below the stars. The room has hidden underfloor heating and thermostatic controls, which keep the room warm and comfortable during the colder months, whilst preventing the tiles underfoot from feeling cold.
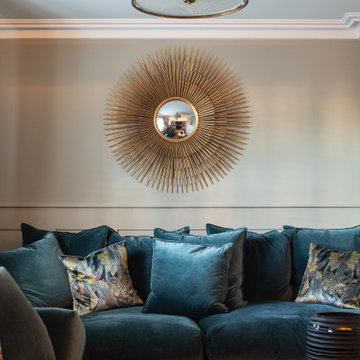
Стильный дизайн: маленькая парадная, изолированная гостиная комната:: освещение в классическом стиле с зелеными стенами, полом из бамбука, подвесным камином, мультимедийным центром, коричневым полом и панелями на части стены для на участке и в саду - последний тренд
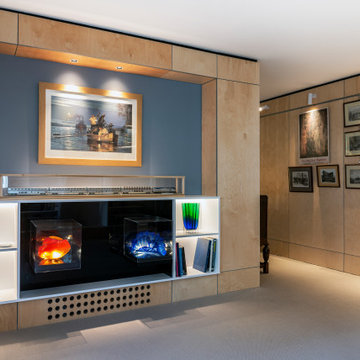
Birch plywood with white shelves. Concealed shelves for more storage behind panelling. Feature wall with Dave Chihuly glasswork
На фото: изолированная, серо-белая гостиная комната среднего размера:: освещение в современном стиле с синими стенами, ковровым покрытием, серым полом и панелями на части стены без телевизора
На фото: изолированная, серо-белая гостиная комната среднего размера:: освещение в современном стиле с синими стенами, ковровым покрытием, серым полом и панелями на части стены без телевизора
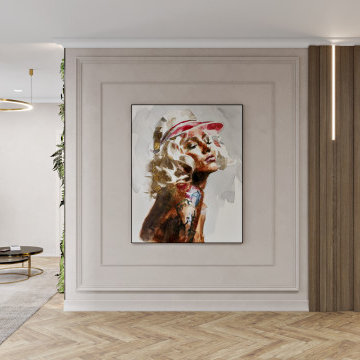
Свежая идея для дизайна: большая открытая, серо-белая гостиная комната:: освещение в стиле неоклассика (современная классика) с бежевыми стенами, паркетным полом среднего тона, горизонтальным камином, коричневым полом и панелями на части стены - отличное фото интерьера
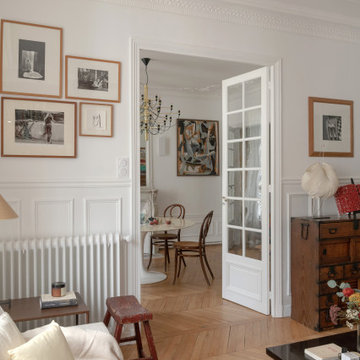
На фото: открытая гостиная комната среднего размера:: освещение в стиле фьюжн с с книжными шкафами и полками, белыми стенами, паркетным полом среднего тона, стандартным камином, фасадом камина из камня, скрытым телевизором, коричневым полом, многоуровневым потолком и панелями на части стены
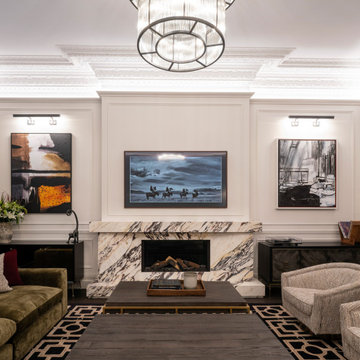
Wall colour: Slaked Lime Mid #149 by Little Greene | Ceilings in Loft White #222 by Little Greene | Chandelier is the double Bernardi in bronze, by Eichholtz | Rug and club chairs from Eichholtz | Breuer coffee tables, from Andrew Martin | Artenis modular sofa in Astrid Moss, from Barker & Stonehouse | Custom fireplace by AC Stone & Ceramic using Calacatta Viola marble
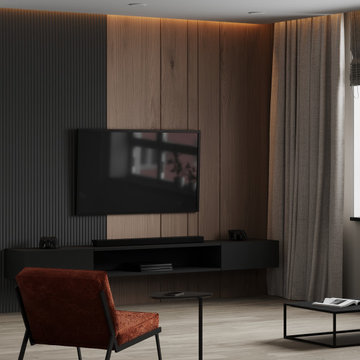
Пример оригинального дизайна: изолированная, серо-белая гостиная комната среднего размера:: освещение в современном стиле с панелями на части стены, серыми стенами, паркетным полом среднего тона, телевизором на стене и серым полом
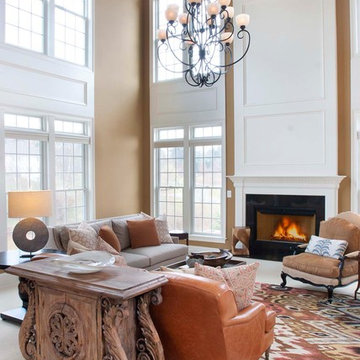
Источник вдохновения для домашнего уюта: парадная гостиная комната:: освещение в классическом стиле с стандартным камином, фасадом камина из камня, бежевым полом, кессонным потолком и панелями на части стены
Гостиная:: освещение с панелями на части стены – фото дизайна интерьера
1

