Гостиная:: освещение с мультимедийным центром – фото дизайна интерьера
Сортировать:
Бюджет
Сортировать:Популярное за сегодня
1 - 20 из 492 фото
1 из 3

A storybook interior! An urban farmhouse with layers of purposeful patina; reclaimed trusses, shiplap, acid washed stone, wide planked hand scraped wood floors. Come on in!
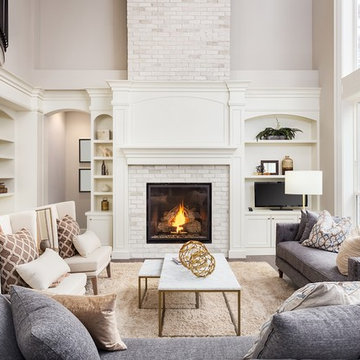
Стильный дизайн: гостиная комната:: освещение в стиле неоклассика (современная классика) с белыми стенами, темным паркетным полом, стандартным камином, фасадом камина из кирпича, мультимедийным центром и коричневым полом - последний тренд

Lavish Transitional living room with soaring white geometric (octagonal) coffered ceiling and panel molding. The room is accented by black architectural glazing and door trim. The second floor landing/balcony, with glass railing, provides a great view of the two story book-matched marble ribbon fireplace.
Architect: Hierarchy Architecture + Design, PLLC
Interior Designer: JSE Interior Designs
Builder: True North
Photographer: Adam Kane Macchia

Greg Premru
Стильный дизайн: гостиная комната среднего размера:: освещение в стиле кантри с белыми стенами, стандартным камином, коричневым полом, темным паркетным полом, мультимедийным центром и ковром на полу - последний тренд
Стильный дизайн: гостиная комната среднего размера:: освещение в стиле кантри с белыми стенами, стандартным камином, коричневым полом, темным паркетным полом, мультимедийным центром и ковром на полу - последний тренд
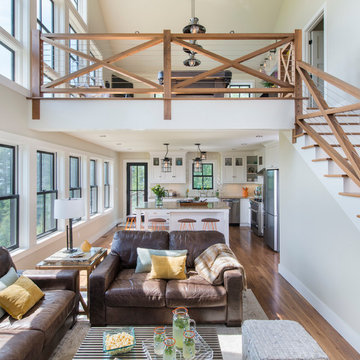
Nat Rea
На фото: маленькая двухуровневая гостиная комната:: освещение в стиле кантри с белыми стенами, темным паркетным полом и мультимедийным центром для на участке и в саду
На фото: маленькая двухуровневая гостиная комната:: освещение в стиле кантри с белыми стенами, темным паркетным полом и мультимедийным центром для на участке и в саду
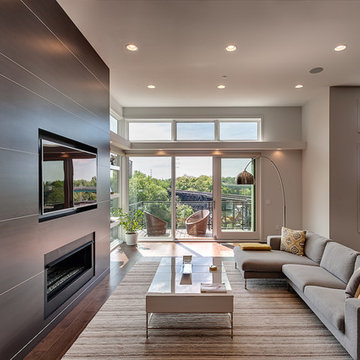
Clifton Pointe Luxury Townhomes
На фото: гостиная комната:: освещение в современном стиле с темным паркетным полом, фасадом камина из металла и мультимедийным центром
На фото: гостиная комната:: освещение в современном стиле с темным паркетным полом, фасадом камина из металла и мультимедийным центром
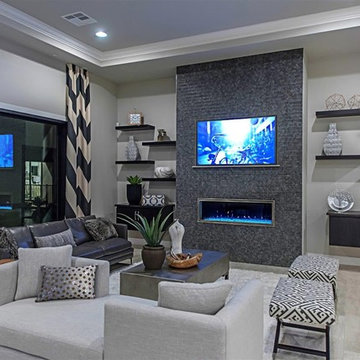
Пример оригинального дизайна: открытая гостиная комната:: освещение в стиле модернизм с серыми стенами, полом из керамогранита, стандартным камином и мультимедийным центром

Eric Honeycutt
Идея дизайна: открытая гостиная комната среднего размера:: освещение в стиле модернизм с белыми стенами, стандартным камином, фасадом камина из плитки, мультимедийным центром и темным паркетным полом
Идея дизайна: открытая гостиная комната среднего размера:: освещение в стиле модернизм с белыми стенами, стандартным камином, фасадом камина из плитки, мультимедийным центром и темным паркетным полом
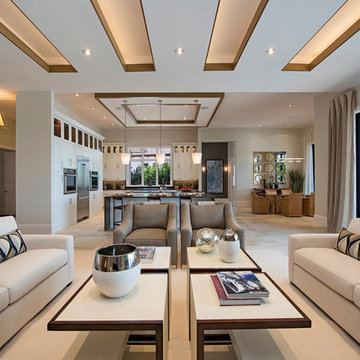
Ceiling Details
На фото: большая открытая гостиная комната:: освещение в современном стиле с полом из керамогранита, стандартным камином, фасадом камина из камня, мультимедийным центром, бежевыми стенами и бежевым полом с
На фото: большая открытая гостиная комната:: освещение в современном стиле с полом из керамогранита, стандартным камином, фасадом камина из камня, мультимедийным центром, бежевыми стенами и бежевым полом с
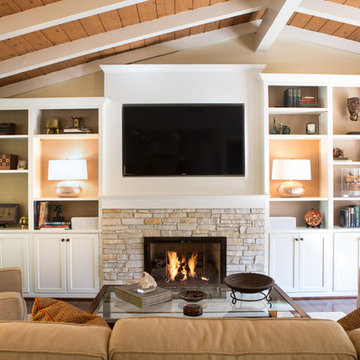
Bookshelves flank the recessed TV and display the clients art and artifacts. Custom upholstery pieces were made specifically for the space. A new stone fireplace adds charm to the cozy living room. A window seat looking out to the front yard brings in orange and rust colors. The cocktail table was made by the client’s son and refinished to work in the space. The ceiling was original to the home as are the wood floors. The wall between the kitchen and the living room was removed to open up the space for a more open floor plan. Lighting in the bookshelves and custom roman shades add softness and interest to the inviting living room. Photography by: Erika Bierman
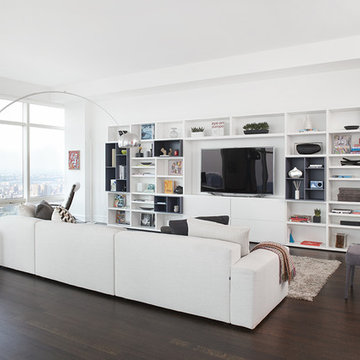
Пример оригинального дизайна: большая открытая гостиная комната:: освещение в стиле модернизм с белыми стенами, мультимедийным центром, темным паркетным полом и коричневым полом без камина

На фото: большая парадная, открытая гостиная комната:: освещение в современном стиле с бежевыми стенами, горизонтальным камином, мультимедийным центром, паркетным полом среднего тона, фасадом камина из камня, коричневым полом и ковром на полу
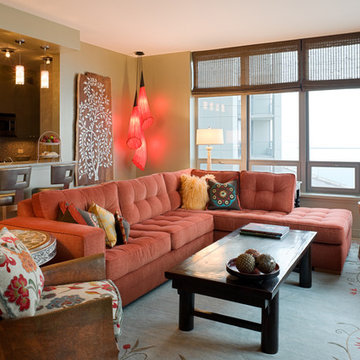
Источник вдохновения для домашнего уюта: парадная, открытая гостиная комната среднего размера:: освещение в стиле фьюжн с светлым паркетным полом, мультимедийным центром и зелеными стенами
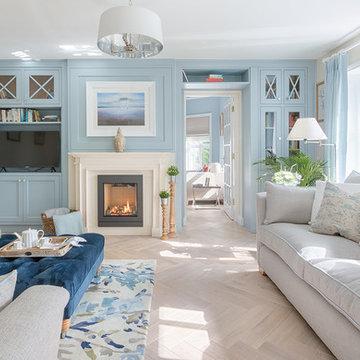
Идея дизайна: большая изолированная гостиная комната:: освещение в морском стиле с светлым паркетным полом, синими стенами, стандартным камином, фасадом камина из камня и мультимедийным центром
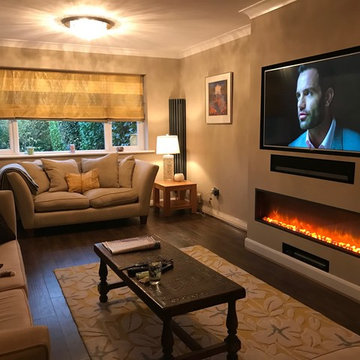
TV AND SOUND BAR OVER GAZCO RADIANCE ELECTRIC FIRE.
WE BUILT A FALSE BREAST OUT FROM THE EXISTING WALL BY 400 MM - STUD WORK & PLASTERED .
WIDTH OVERALL - 1650. HEIGHT 2580 TO CEILING.
WE BUILT A TV RECESS FOR A SONY BRAVIA 55" TV. THE START OF THE TV RECESS WAS 1000MM FROM THE TOP OF THE HEARTH
WE SUPPLIED A SONOS PLAY BAR AND BUILT A RECESS FOR THIS AT - 160MM HIGH X 950MM WIDE X 95MM DEEP.
RECESS FOR THE SOUND BAR 80 MM BELOW THE TV.
HATCH IN THE SIDE FOR ACCESS TO CABLING.
GAZCO ELECTRIC RADIANCE INSET FIRE 135R POSITIONED 300 MM OFF THE FLOOR.
BUILT A SHELF AT THE BASE OF THE BREAST FOR THE VIRGIN BOX AND APPLE TV.
CALL US OR EMAIL IF YOU ARE INTERESTED IN HAVING A SIMILAR SET-UP IN YOUR HOME.

A Modern Farmhouse set in a prairie setting exudes charm and simplicity. Wrap around porches and copious windows make outdoor/indoor living seamless while the interior finishings are extremely high on detail. In floor heating under porcelain tile in the entire lower level, Fond du Lac stone mimicking an original foundation wall and rough hewn wood finishes contrast with the sleek finishes of carrera marble in the master and top of the line appliances and soapstone counters of the kitchen. This home is a study in contrasts, while still providing a completely harmonious aura.
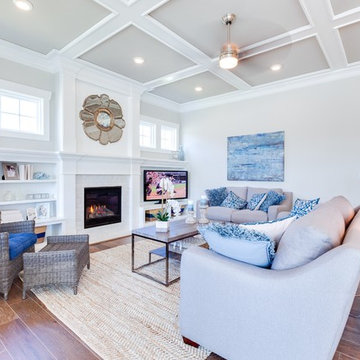
Jonathon Edwards Media
Стильный дизайн: большая открытая гостиная комната:: освещение в морском стиле с серыми стенами, паркетным полом среднего тона, стандартным камином, фасадом камина из плитки и мультимедийным центром - последний тренд
Стильный дизайн: большая открытая гостиная комната:: освещение в морском стиле с серыми стенами, паркетным полом среднего тона, стандартным камином, фасадом камина из плитки и мультимедийным центром - последний тренд
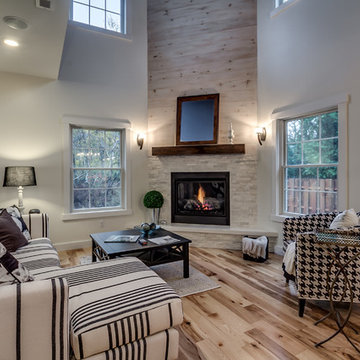
Living room with corner fireplace and dramatic 2-storey fireplace.
Стильный дизайн: большая открытая гостиная комната:: освещение в стиле неоклассика (современная классика) с белыми стенами, светлым паркетным полом, угловым камином, фасадом камина из камня, мультимедийным центром и коричневым полом - последний тренд
Стильный дизайн: большая открытая гостиная комната:: освещение в стиле неоклассика (современная классика) с белыми стенами, светлым паркетным полом, угловым камином, фасадом камина из камня, мультимедийным центром и коричневым полом - последний тренд
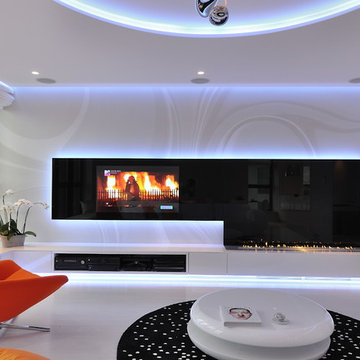
Fire Line Automatic 3 is the most intelligent and luxurious bio fireplace available today. Driven by state of the art technology it combines the stylish beauty of a traditional fireplace with the fresh approach of modern innovation.
This one of a kind, intelligent solution allows you to create an endless line of fire by connecting multiple units that can be controlled with any smart device through a Wi-Fi system. If this isn’t enough FLA3 can also be connected to any Smart Home System offering you the ultimate in design, safety and comfort.
Marcin Konopka from MSWW
http://youtu.be/Qs2rMe-Rx2c

This project was featured in Midwest Home magazine as the winner of ASID Life in Color. The addition of a kitchen with custom shaker-style cabinetry and a large shiplap island is perfect for entertaining and hosting events for family and friends. Quartz counters that mimic the look of marble were chosen for their durability and ease of maintenance. Open shelving with brass sconces above the sink create a focal point for the large open space.
Putting a modern spin on the traditional nautical/coastal theme was a goal. We took the quintessential palette of navy and white and added pops of green, stylish patterns, and unexpected artwork to create a fresh bright space. Grasscloth on the back of the built in bookshelves and console table along with rattan and the bentwood side table add warm texture. Finishes and furnishings were selected with a practicality to fit their lifestyle and the connection to the outdoors. A large sectional along with the custom cocktail table in the living room area provide ample room for game night or a quiet evening watching movies with the kids.
To learn more visit https://k2interiordesigns.com
To view article in Midwest Home visit https://midwesthome.com/interior-spaces/life-in-color-2019/
Photography - Spacecrafting
Гостиная:: освещение с мультимедийным центром – фото дизайна интерьера
1

