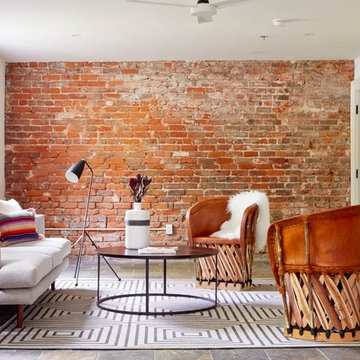Гостиная с полом из сланца – фото дизайна интерьера
Сортировать:
Бюджет
Сортировать:Популярное за сегодня
141 - 160 из 2 211 фото
1 из 2

Entering the chalet, an open concept great room greets you. Kitchen, dining, and vaulted living room with wood ceilings create uplifting space to gather and connect. The living room features a vaulted ceiling, expansive windows, and upper loft with decorative railing panels.

Brick and Slate Pool House Fireplace & Sitting Area
Стильный дизайн: маленькая открытая гостиная комната в классическом стиле с с книжными шкафами и полками, полом из сланца, стандартным камином, фасадом камина из кирпича и серым полом для на участке и в саду - последний тренд
Стильный дизайн: маленькая открытая гостиная комната в классическом стиле с с книжными шкафами и полками, полом из сланца, стандартным камином, фасадом камина из кирпича и серым полом для на участке и в саду - последний тренд

A recently completed John Kraemer & Sons home in Credit River Township, MN.
Photography: Landmark Photography and VHT Studios.
На фото: гостиная комната в классическом стиле с разноцветным полом и полом из сланца
На фото: гостиная комната в классическом стиле с разноцветным полом и полом из сланца
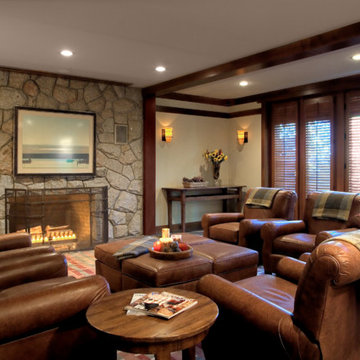
Свежая идея для дизайна: парадная, изолированная гостиная комната среднего размера в стиле кантри с бежевыми стенами, полом из сланца, стандартным камином, фасадом камина из камня и разноцветным полом - отличное фото интерьера
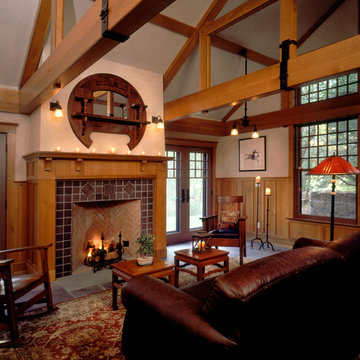
The interior of this Craftsmen Style Cabana features a
Rumford fireplace with slate tile surround and mission style oak mantle. As well as exposed oak trusses and oak wainscot detailing.
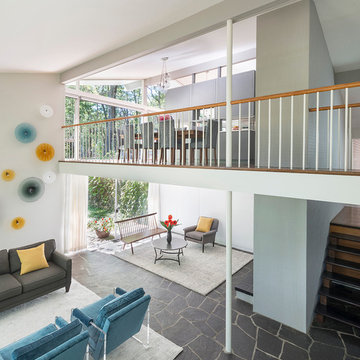
Mid-Century Remodel on Tabor Hill
This sensitively sited house was designed by Robert Coolidge, a renowned architect and grandson of President Calvin Coolidge. The house features a symmetrical gable roof and beautiful floor to ceiling glass facing due south, smartly oriented for passive solar heating. Situated on a steep lot, the house is primarily a single story that steps down to a family room. This lower level opens to a New England exterior. Our goals for this project were to maintain the integrity of the original design while creating more modern spaces. Our design team worked to envision what Coolidge himself might have designed if he'd had access to modern materials and fixtures.
With the aim of creating a signature space that ties together the living, dining, and kitchen areas, we designed a variation on the 1950's "floating kitchen." In this inviting assembly, the kitchen is located away from exterior walls, which allows views from the floor-to-ceiling glass to remain uninterrupted by cabinetry.
We updated rooms throughout the house; installing modern features that pay homage to the fine, sleek lines of the original design. Finally, we opened the family room to a terrace featuring a fire pit. Since a hallmark of our design is the diminishment of the hard line between interior and exterior, we were especially pleased for the opportunity to update this classic work.
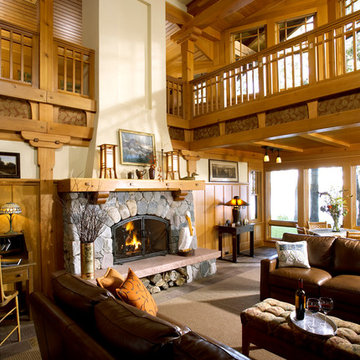
Architecture & Interior Design: David Heide Design Studio
Идея дизайна: парадная гостиная комната в стиле кантри с стандартным камином, фасадом камина из камня, белыми стенами и полом из сланца без телевизора
Идея дизайна: парадная гостиная комната в стиле кантри с стандартным камином, фасадом камина из камня, белыми стенами и полом из сланца без телевизора

The Pool House was pushed against the pool, preserving the lot and creating a dynamic relationship between the 2 elements. A glass garage door was used to open the interior onto the pool.
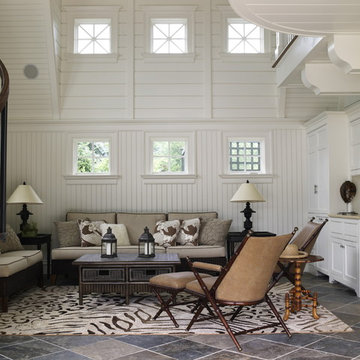
Свежая идея для дизайна: большая открытая гостиная комната в стиле неоклассика (современная классика) с белыми стенами, домашним баром и полом из сланца без камина, телевизора - отличное фото интерьера

Trestle beams create a natural pallet
Идея дизайна: большая открытая гостиная комната в средиземноморском стиле с коричневыми стенами, полом из сланца, стандартным камином, фасадом камина из бетона, телевизором на стене, коричневым полом и ковром на полу
Идея дизайна: большая открытая гостиная комната в средиземноморском стиле с коричневыми стенами, полом из сланца, стандартным камином, фасадом камина из бетона, телевизором на стене, коричневым полом и ковром на полу
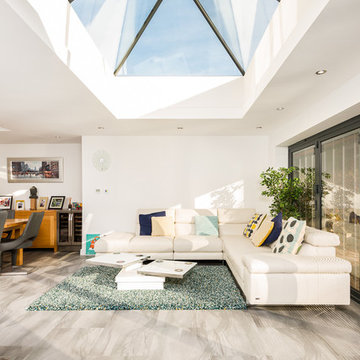
Miriam Sheridan
Пример оригинального дизайна: открытая гостиная комната среднего размера в стиле неоклассика (современная классика) с белыми стенами, полом из сланца и серым полом
Пример оригинального дизайна: открытая гостиная комната среднего размера в стиле неоклассика (современная классика) с белыми стенами, полом из сланца и серым полом

Designed in 1949 by Pietro Belluschi this Northwest style house sits adjacent to a stream in a 2-acre garden. The current owners asked us to design a new wing with a sitting room, master bedroom and bath and to renovate the kitchen. Details and materials from the original design were used throughout the addition. Special foundations were employed at the Master Bedroom to protect a mature Japanese maple. In the Master Bath a private garden court opens the shower and lavatory area to generous outside light.
In 2004 this project received a citation Award from the Portland AIA
Michael Mathers Photography

На фото: большая парадная, открытая гостиная комната в современном стиле с бежевыми стенами и полом из сланца без камина, телевизора с

When they briefed us on this two-storey 85 m2 extension to their beautifully-proportioned Regency villa, our clients envisioned a clean, modern take on its traditional, heritage framework with an open, light-filled lounge/dining/kitchen plan topped by a new master bedroom.
Simply opening the front door of the Edwardian-style façade unveils a dramatic surprise: a traditional hallway freshened up by a little lick of paint leading to a sumptuous lounge and dining area enveloped in crisp white walls and floor-to-ceiling glazing that spans the rear and side façades and looks out to the sumptuous garden, its century-old weeping willow and oh-so-pretty Virginia Creepers. The result is an eclectic mix of old and new. All in all a vibrant home full of the owners personalities. Come on in!

A sense of craft, texture and color mark this living room. Charred cedar surrounds the blackened steel fireplace. Together they anchor the living room which otherwise is open to the views beyond.
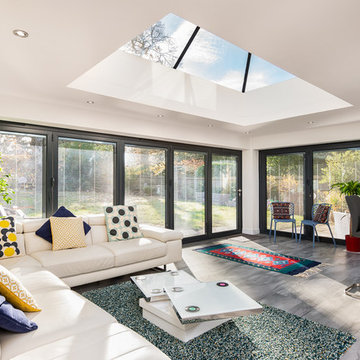
Miriam Sheridan
Свежая идея для дизайна: открытая гостиная комната среднего размера в стиле неоклассика (современная классика) с белыми стенами, полом из сланца и серым полом - отличное фото интерьера
Свежая идея для дизайна: открытая гостиная комната среднего размера в стиле неоклассика (современная классика) с белыми стенами, полом из сланца и серым полом - отличное фото интерьера

Home built by JMA (Jim Murphy and Associates). Photo credit: Michael O'Callahan.
Стильный дизайн: большая открытая гостиная комната в современном стиле с белыми стенами, полом из сланца, стандартным камином, фасадом камина из металла, мультимедийным центром и серым полом - последний тренд
Стильный дизайн: большая открытая гостиная комната в современном стиле с белыми стенами, полом из сланца, стандартным камином, фасадом камина из металла, мультимедийным центром и серым полом - последний тренд

View of the new family room and kitchen from the garden. A series of new sliding glass doors open the rooms up to the garden, and help to blur the boundaries between the two.
Design Team: Tracy Stone, Donatella Cusma', Sherry Cefali
Engineer: Dave Cefali
Photo: Lawrence Anderson

Adding Large Candle Holders in niches helps create depth in the room and keeping the integrity of the Spanish Influenced home.
Пример оригинального дизайна: большая открытая гостиная комната в средиземноморском стиле с коричневыми стенами, полом из сланца, стандартным камином, фасадом камина из бетона, телевизором на стене и коричневым полом
Пример оригинального дизайна: большая открытая гостиная комната в средиземноморском стиле с коричневыми стенами, полом из сланца, стандартным камином, фасадом камина из бетона, телевизором на стене и коричневым полом
Гостиная с полом из сланца – фото дизайна интерьера
8


