Гостиная с полом из керамогранита и сводчатым потолком – фото дизайна интерьера
Сортировать:
Бюджет
Сортировать:Популярное за сегодня
1 - 20 из 393 фото

На фото: огромная изолированная гостиная комната в современном стиле с белыми стенами, полом из керамогранита, серым полом, сводчатым потолком и деревянным потолком

Contemporary living room with custom walnut and porcelain like marble wall feature.
Пример оригинального дизайна: открытая гостиная комната среднего размера в современном стиле с серыми стенами, полом из керамогранита, стандартным камином, фасадом камина из плитки, мультимедийным центром, серым полом, сводчатым потолком и деревянными стенами
Пример оригинального дизайна: открытая гостиная комната среднего размера в современном стиле с серыми стенами, полом из керамогранита, стандартным камином, фасадом камина из плитки, мультимедийным центром, серым полом, сводчатым потолком и деревянными стенами
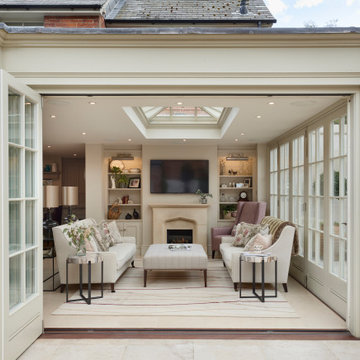
The homeowners’ love of the outdoors flows throughout their home, through the exquisite diptych landscapes painted by Jane Rist, end tables artistically crafted from solid slabs of petrified wood, and the enchanting sea-blue of the stoneware bowls by Emma Hiles. The most striking connection of all being the vibrant natural light and views of the passing clouds above the large rectangular roof lanterns.
Descending gracefully from one of the roof lanterns are delicate glass droplets that twinkle melodically in the breeze that moves gently through the automatic roof vents. Enabling warm air to escape in the summer months and alleviating heat build-up.
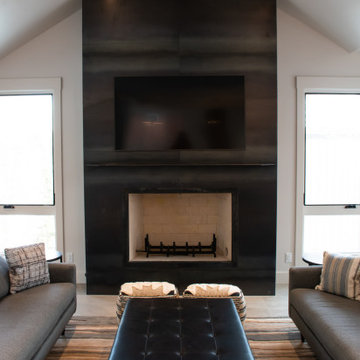
Пример оригинального дизайна: открытая гостиная комната в современном стиле с белыми стенами, полом из керамогранита, стандартным камином, фасадом камина из металла, телевизором на стене, серым полом и сводчатым потолком
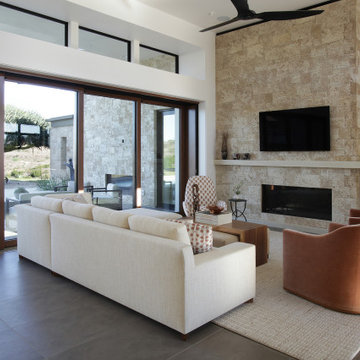
Идея дизайна: большая открытая гостиная комната в стиле модернизм с белыми стенами, полом из керамогранита, стандартным камином, фасадом камина из камня, телевизором на стене, коричневым полом и сводчатым потолком

This family expanded their living space with a new family room extension with a large bathroom and a laundry room. The new roomy family room has reclaimed beams on the ceiling, porcelain wood look flooring and a wood burning fireplace with a stone facade going straight up the cathedral ceiling. The fireplace hearth is raised with the TV mounted over the reclaimed wood mantle. The new bathroom is larger than the existing was with light and airy porcelain tile that looks like marble without the maintenance hassle. The unique stall shower and platform tub combination is separated from the rest of the bathroom by a clear glass shower door and partition. The trough drain located near the tub platform keep the water from flowing past the curbless entry. Complimenting the light and airy feel of the new bathroom is a white vanity with a light gray quartz top and light gray paint on the walls. To complete this new addition to the home we added a laundry room complete with plenty of additional storage and stackable washer and dryer.

Expansive living room featuring a soapstone fireplace on white oak plank wall. Pyramid vaulted ceiling, pocketing sliding doors. Custom designed wood and travertine coffee table.
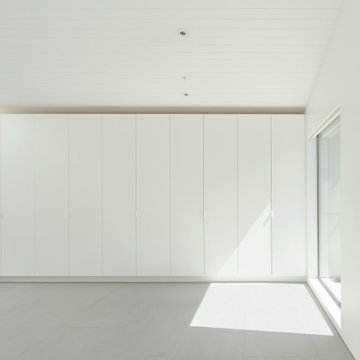
Floor-to-ceiling closets in the family/multi-use space.
На фото: большая открытая гостиная комната в стиле модернизм с белыми стенами, полом из керамогранита, серым полом и сводчатым потолком
На фото: большая открытая гостиная комната в стиле модернизм с белыми стенами, полом из керамогранита, серым полом и сводчатым потолком

Источник вдохновения для домашнего уюта: открытая гостиная комната среднего размера в стиле неоклассика (современная классика) с бежевыми стенами, полом из керамогранита, стандартным камином, фасадом камина из камня, телевизором на стене, бежевым полом, сводчатым потолком и акцентной стеной
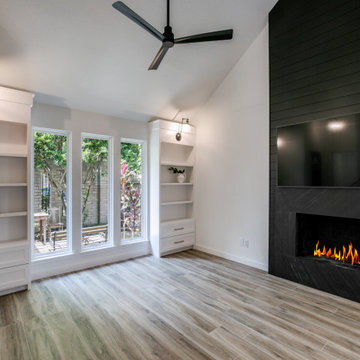
Family room with custom built in's
Свежая идея для дизайна: двухуровневая гостиная комната в стиле кантри с белыми стенами, полом из керамогранита, фасадом камина из вагонки, телевизором на стене, коричневым полом и сводчатым потолком - отличное фото интерьера
Свежая идея для дизайна: двухуровневая гостиная комната в стиле кантри с белыми стенами, полом из керамогранита, фасадом камина из вагонки, телевизором на стене, коричневым полом и сводчатым потолком - отличное фото интерьера
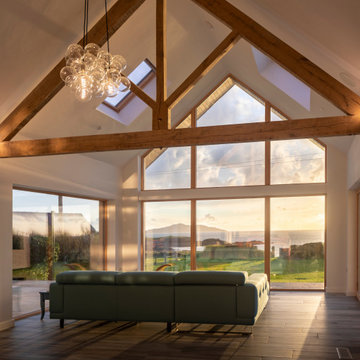
View out towards Mynydd Twr and the Irish Sea
Свежая идея для дизайна: гостиная комната в морском стиле с белыми стенами, полом из керамогранита и сводчатым потолком - отличное фото интерьера
Свежая идея для дизайна: гостиная комната в морском стиле с белыми стенами, полом из керамогранита и сводчатым потолком - отличное фото интерьера
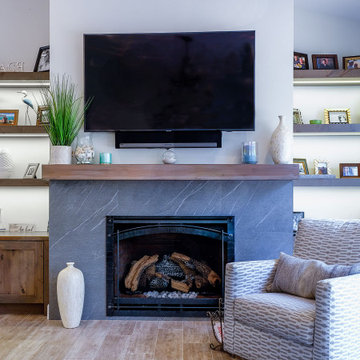
This cozy living room consists of Kraftmaid cabinetry, Putnam style doors, soft-close hardware, floating shelves, and undercabinet lighting all backed by a limited lifetime warranty.
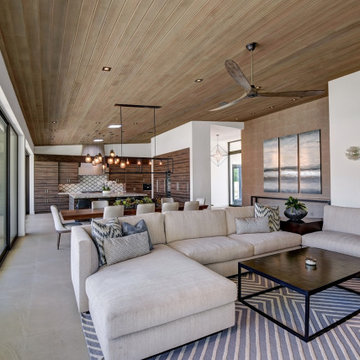
Источник вдохновения для домашнего уюта: большая открытая гостиная комната в современном стиле с белыми стенами, полом из керамогранита, телевизором на стене, серым полом, сводчатым потолком и деревянным потолком
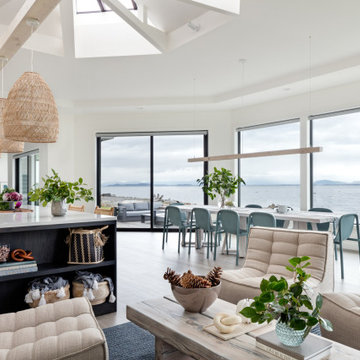
Vaulted ceiling with large skylights creates an airy, bright space even on overcast days.
Пример оригинального дизайна: открытая гостиная комната среднего размера в стиле модернизм с полом из керамогранита и сводчатым потолком
Пример оригинального дизайна: открытая гостиная комната среднего размера в стиле модернизм с полом из керамогранита и сводчатым потолком

На фото: парадная, открытая гостиная комната среднего размера в стиле ретро с белыми стенами, полом из керамогранита, серым полом, потолком из вагонки и сводчатым потолком без камина с

Пример оригинального дизайна: большая открытая гостиная комната в современном стиле с домашним баром, серыми стенами, полом из керамогранита, горизонтальным камином, фасадом камина из металла, телевизором на стене, серым полом и сводчатым потолком

Our clients had just purchased this house and had big dreams to make it their own. We started by taking out almost three thousand square feet of tile and replacing it with an updated wood look tile. That, along with new paint and trim made the biggest difference in brightening up the space and bringing it into the current style.
This home’s largest project was the master bathroom. We took what used to be the master bathroom and closet and combined them into one large master ensuite. Our clients’ style was clean, natural and luxurious. We created a large shower with a custom niche, frameless glass, and a full shower system. The quartz bench seat and the marble picket tiles elevated the design and combined nicely with the champagne bronze fixtures. The freestanding tub was centered under a beautiful clear window to let the light in and brighten the room. A completely custom vanity was made to fit our clients’ needs with two sinks, a makeup vanity, upper cabinets for storage, and a pull-out accessory drawer. The end result was a completely custom and beautifully functional space that became a restful retreat for our happy clients.
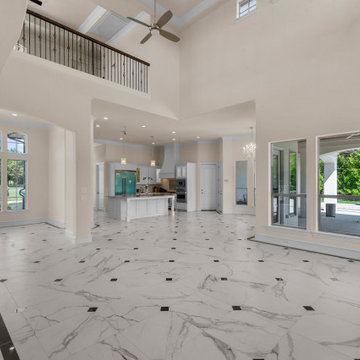
Located on over 2 acres this sprawling estate features creamy stucco with stone details and an authentic terra cotta clay roof. At over 6,000 square feet this home has 4 bedrooms, 4.5 bathrooms, formal dining room, formal living room, kitchen with breakfast nook, family room, game room and study. The 4 garages, porte cochere, golf cart parking and expansive covered outdoor living with fireplace and tv make this home complete.
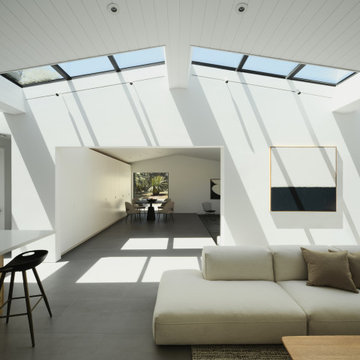
View from living room and kitchen towards the family/multi-use space. Skyligts travel across the undulating roof.
Источник вдохновения для домашнего уюта: большая открытая гостиная комната в стиле модернизм с белыми стенами, полом из керамогранита, телевизором на стене, серым полом и сводчатым потолком
Источник вдохновения для домашнего уюта: большая открытая гостиная комната в стиле модернизм с белыми стенами, полом из керамогранита, телевизором на стене, серым полом и сводчатым потолком
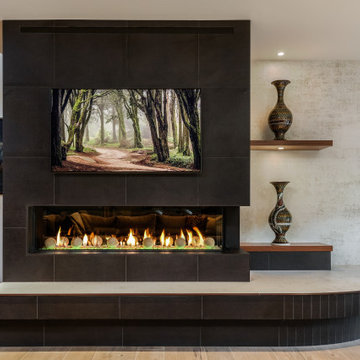
Full renovation of this is a one of a kind condominium overlooking the 6th fairway at El Macero Country Club. It was gorgeous back in 1971 and now it's "spectacular spectacular!" all over again. Check out this contemporary gem!
This custom gas fireplace is surrounded with Biaggio porcelain tile in Tabac with bronze trim and Dekton in Nillium.
Гостиная с полом из керамогранита и сводчатым потолком – фото дизайна интерьера
1

