Гостиная с полом из керамической плитки и фасадом камина из плитки – фото дизайна интерьера
Сортировать:
Бюджет
Сортировать:Популярное за сегодня
1 - 20 из 1 230 фото
1 из 3

На фото: открытая гостиная комната среднего размера в современном стиле с полом из керамической плитки, печью-буржуйкой, фасадом камина из плитки, бежевым полом, многоуровневым потолком и панелями на стенах

This home is so far removed from how it originally looked when the homeowners purchased it several years ago. Each space was closed off with dark walls and ceilings, insufficient lighting, and few windows.
“I feel so depressed in this space” the wife said during her first interview with the designer. “I need light!”
After removing several walls, adding large expansive picture windows, new lighting, and fresh colors, even before the furnishings arrived, the space was dramatically uplifted. Light floods through the giant windows showing off a gorgeous outdoor landscape and pool.
New furnishings mixed with some existing items define each space and add fun pops of fresh happy colors.

Источник вдохновения для домашнего уюта: большая открытая гостиная комната в современном стиле с белыми стенами, горизонтальным камином, фасадом камина из плитки, телевизором на стене, серым полом и полом из керамической плитки
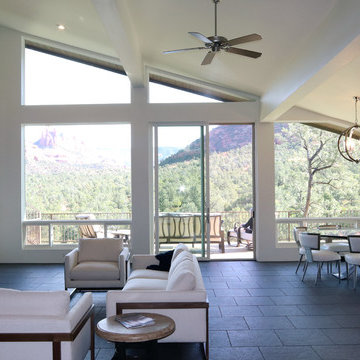
Sedona is home to people from around the world because of it's beautiful red rock mountain scenery, high desert climate, good weather and diverse community. Most residents have made a conscience choice to be here. Good buildable land is scarce so may people purchase older homes and update them in style and performance before moving in. The industry often calls these project "whole house remodels".
This home was originally built in the 70's and is located in a prestigious neighborhood beautiful views that overlook mountains and City of Sedona. It was in need of a total makeover, inside and out. The exterior of the home was transformed by removing the outdated wood and brick cladding and replacing it stucco and stone. The roof was repaired to extend it life. Windows were replaced with an energy efficient wood clad system.
Every room of the home was preplanned and remodeled to make it flow better for a modern lifestyle. A guest suite was added to the back of the existing garage to make a total of three guest suites and a master bedroom suite. The existing enclosed kitchen was opened up to create a true "great room" with access to the deck and the views. The windows and doors to the view were raised up to capture more light and scenery. An outdated brick fireplace was covered with mahogany panels and porcelain tiles to update the style. All floors were replaced with durable ceramic flooring. Outdated plumbing, appliances, lighting fixtures, cabinets and hand rails were replaced. The home was completely refurnished and decorated by the home owner in a style the fits the architectural intent.
The scope for a "whole house remodel" is much like the design of a custom home. It takes a full team of professionals to do it properly. The home owners have a second home out of state and split their time away. They were able to assemble a team that included Sustainable Sedona Residentail Design, Biermann Construction as the General Contractor, a landscape designer, and structural engineer to take charge in thier absence. The collaboration worked well!

Open concept family room, dining room
На фото: открытая гостиная комната среднего размера в стиле модернизм с серыми стенами, полом из керамической плитки, стандартным камином, фасадом камина из плитки, мультимедийным центром и серым полом с
На фото: открытая гостиная комната среднего размера в стиле модернизм с серыми стенами, полом из керамической плитки, стандартным камином, фасадом камина из плитки, мультимедийным центром и серым полом с

Идея дизайна: огромная открытая гостиная комната в стиле модернизм с белыми стенами, полом из керамической плитки, подвесным камином, фасадом камина из плитки, телевизором на стене, белым полом и обоями на стенах
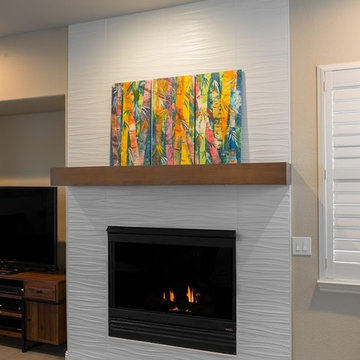
This kitchen and great room was design by Annette Starkey at Living Environment Design and built by Stellar Renovations. Crystal Cabinets, quartz countertops with a waterfall edge, lots of in-cabinet and under-cabinet lighting, and custom tile contribute to this beautiful space.

Glass Mosaic Fireplace
Multiple size Floor Tile
На фото: большая парадная, открытая гостиная комната:: освещение в современном стиле с полом из керамической плитки, двусторонним камином, фасадом камина из плитки и бежевым полом с
На фото: большая парадная, открытая гостиная комната:: освещение в современном стиле с полом из керамической плитки, двусторонним камином, фасадом камина из плитки и бежевым полом с
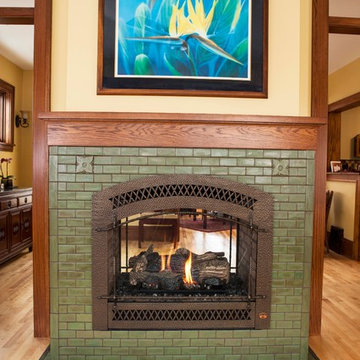
Стильный дизайн: изолированная гостиная комната в стиле кантри с полом из керамической плитки, двусторонним камином и фасадом камина из плитки - последний тренд
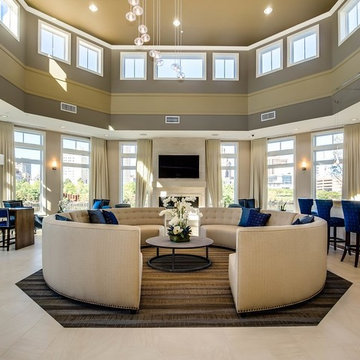
© Lisa Russman Photography
www.lisarussman.com
Идея дизайна: огромная парадная, открытая гостиная комната в современном стиле с бежевыми стенами, стандартным камином, телевизором на стене, полом из керамической плитки, фасадом камина из плитки и бежевым полом
Идея дизайна: огромная парадная, открытая гостиная комната в современном стиле с бежевыми стенами, стандартным камином, телевизором на стене, полом из керамической плитки, фасадом камина из плитки и бежевым полом
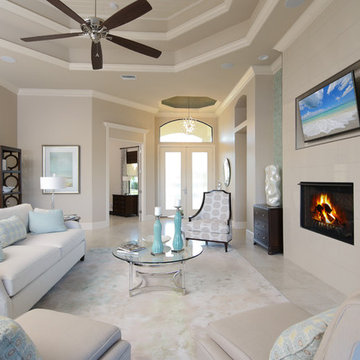
Great room concept with rich wood tones contrasted against soft colors
Стильный дизайн: большая парадная, открытая гостиная комната в современном стиле с бежевыми стенами, полом из керамической плитки, стандартным камином, фасадом камина из плитки, телевизором на стене и бежевым полом - последний тренд
Стильный дизайн: большая парадная, открытая гостиная комната в современном стиле с бежевыми стенами, полом из керамической плитки, стандартным камином, фасадом камина из плитки, телевизором на стене и бежевым полом - последний тренд
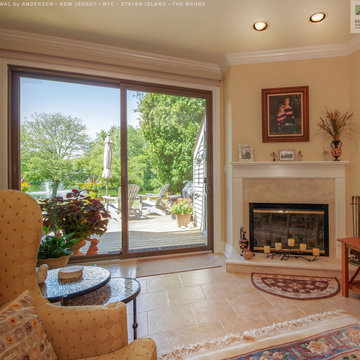
Elegant living room with new sliding glass door we installed. This patio door in a brown color we call Terratone looks fantastic in the pretty living room with corner fireplace and ceramic tile floor and area rug. Find the perfect doors and windows for your home with Renewal by Andersen of New Jersey, Staten Island, New York City and The Bronx.
. . . . . . . . . .
Our windows and doors come in a variety of styles and colors -- Contact Us Today! 844-245-2799
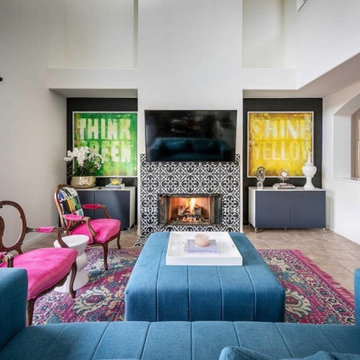
Classic black and white motif with pops of color.
Свежая идея для дизайна: открытая гостиная комната среднего размера в стиле ретро с белыми стенами, полом из керамической плитки, стандартным камином, фасадом камина из плитки, телевизором на стене, бежевым полом и сводчатым потолком - отличное фото интерьера
Свежая идея для дизайна: открытая гостиная комната среднего размера в стиле ретро с белыми стенами, полом из керамической плитки, стандартным камином, фасадом камина из плитки, телевизором на стене, бежевым полом и сводчатым потолком - отличное фото интерьера
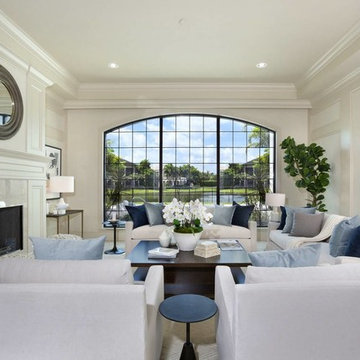
Family Room
Идея дизайна: двухуровневая гостиная комната среднего размера в стиле неоклассика (современная классика) с бежевыми стенами, полом из керамической плитки, стандартным камином, фасадом камина из плитки и бежевым полом без телевизора
Идея дизайна: двухуровневая гостиная комната среднего размера в стиле неоклассика (современная классика) с бежевыми стенами, полом из керамической плитки, стандартным камином, фасадом камина из плитки и бежевым полом без телевизора
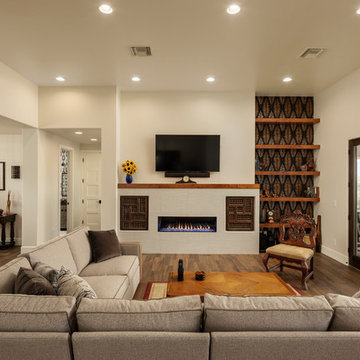
Roehner + Ryan
На фото: парадная, открытая гостиная комната среднего размера в стиле фьюжн с полом из керамической плитки, стандартным камином, фасадом камина из плитки, телевизором на стене, коричневым полом и белыми стенами
На фото: парадная, открытая гостиная комната среднего размера в стиле фьюжн с полом из керамической плитки, стандартным камином, фасадом камина из плитки, телевизором на стене, коричневым полом и белыми стенами
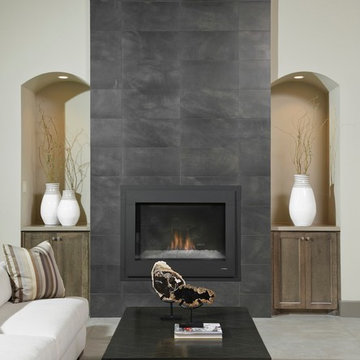
Kolanowski Studio
Свежая идея для дизайна: большая открытая гостиная комната в стиле модернизм с бежевыми стенами, полом из керамической плитки и фасадом камина из плитки - отличное фото интерьера
Свежая идея для дизайна: большая открытая гостиная комната в стиле модернизм с бежевыми стенами, полом из керамической плитки и фасадом камина из плитки - отличное фото интерьера
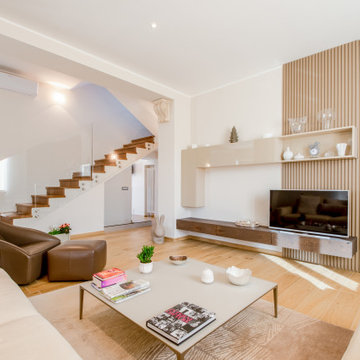
На фото: открытая гостиная комната среднего размера в стиле модернизм с с книжными шкафами и полками, полом из керамической плитки, печью-буржуйкой, фасадом камина из плитки, отдельно стоящим телевизором, бежевым полом, многоуровневым потолком, панелями на стенах и ковром на полу с
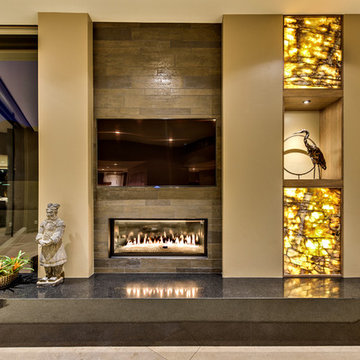
Danny Lee
Идея дизайна: парадная, открытая гостиная комната среднего размера в стиле модернизм с бежевыми стенами, полом из керамической плитки, горизонтальным камином, фасадом камина из плитки, телевизором на стене и серым полом
Идея дизайна: парадная, открытая гостиная комната среднего размера в стиле модернизм с бежевыми стенами, полом из керамической плитки, горизонтальным камином, фасадом камина из плитки, телевизором на стене и серым полом
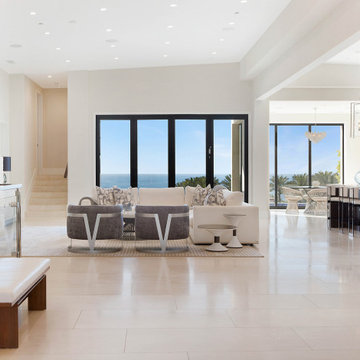
This ocean side home shares a balance between high style and comfortable living. The neutral color palette helps create the open airy feeling with a sectional that hosts plenty of seating, martini tables, black nickel bar stools with an Italian Moreno glass chandelier for the breakfast room overlooking the ocean
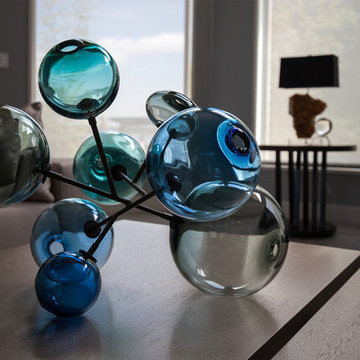
Photography by Christi Nielsen
Источник вдохновения для домашнего уюта: большая парадная, открытая гостиная комната в современном стиле с белыми стенами, полом из керамической плитки, стандартным камином и фасадом камина из плитки без телевизора
Источник вдохновения для домашнего уюта: большая парадная, открытая гостиная комната в современном стиле с белыми стенами, полом из керамической плитки, стандартным камином и фасадом камина из плитки без телевизора
Гостиная с полом из керамической плитки и фасадом камина из плитки – фото дизайна интерьера
1

