Гостиная с полом из керамической плитки и деревянными стенами – фото дизайна интерьера
Сортировать:
Бюджет
Сортировать:Популярное за сегодня
1 - 20 из 101 фото
1 из 3

Пример оригинального дизайна: большая открытая гостиная комната в современном стиле с бежевыми стенами, полом из керамической плитки, телевизором на стене, бежевым полом и деревянными стенами

На фото: большая открытая гостиная комната в стиле модернизм с белыми стенами, полом из керамической плитки, двусторонним камином, фасадом камина из дерева, телевизором на стене, серым полом и деревянными стенами с

Rénovation d'un appartement - 106m²
Стильный дизайн: большая открытая гостиная комната в современном стиле с с книжными шкафами и полками, коричневыми стенами, полом из керамической плитки, серым полом, многоуровневым потолком и деревянными стенами без камина - последний тренд
Стильный дизайн: большая открытая гостиная комната в современном стиле с с книжными шкафами и полками, коричневыми стенами, полом из керамической плитки, серым полом, многоуровневым потолком и деревянными стенами без камина - последний тренд

На фото: маленькая гостиная комната в современном стиле с белыми стенами, полом из керамической плитки, фасадом камина из дерева, телевизором на стене, бежевым полом, многоуровневым потолком и деревянными стенами без камина для на участке и в саду с
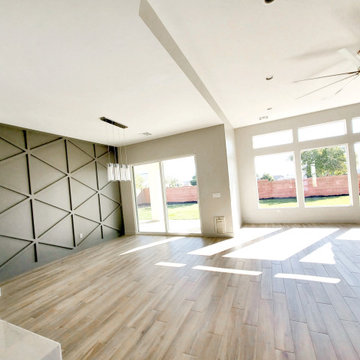
Open floor plan ceramic tile flooring sunlight windows accent wall
Идея дизайна: открытая гостиная комната в стиле модернизм с серыми стенами, полом из керамической плитки, коричневым полом, кессонным потолком и деревянными стенами
Идея дизайна: открытая гостиная комната в стиле модернизм с серыми стенами, полом из керамической плитки, коричневым полом, кессонным потолком и деревянными стенами

Living room with vaulted ceiling and light natural wood
Стильный дизайн: двухуровневая гостиная комната среднего размера в стиле фьюжн с бежевыми стенами, полом из керамической плитки, стандартным камином, фасадом камина из камня, телевизором на стене, бежевым полом, деревянным потолком и деревянными стенами - последний тренд
Стильный дизайн: двухуровневая гостиная комната среднего размера в стиле фьюжн с бежевыми стенами, полом из керамической плитки, стандартным камином, фасадом камина из камня, телевизором на стене, бежевым полом, деревянным потолком и деревянными стенами - последний тренд
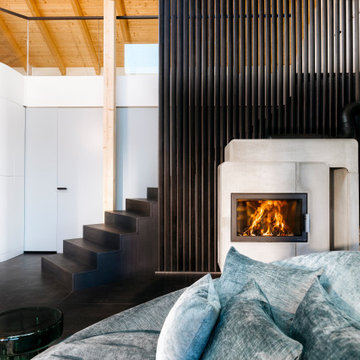
Offenes Wohnzimmer mit drehbarem Sofa, Kamin, offener Treppe zur Galerie mit Holzlamellen.
Идея дизайна: большая парадная, открытая гостиная комната в современном стиле с полом из керамической плитки, печью-буржуйкой, фасадом камина из бетона, скрытым телевизором, черным полом и деревянными стенами
Идея дизайна: большая парадная, открытая гостиная комната в современном стиле с полом из керамической плитки, печью-буржуйкой, фасадом камина из бетона, скрытым телевизором, черным полом и деревянными стенами
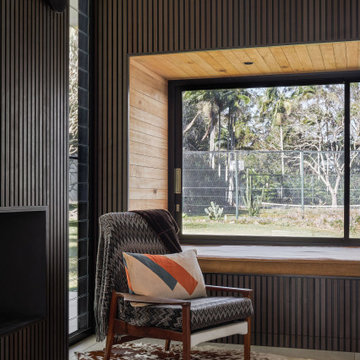
Источник вдохновения для домашнего уюта: гостиная комната в стиле модернизм с полом из керамической плитки, стандартным камином, фасадом камина из металла, мультимедийным центром, серым полом и деревянными стенами
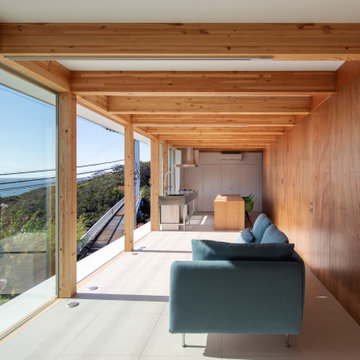
2階LDK(オーシャンビュー)。海側の木製建具はフルオープン。
右手の板張りの目立たない2枚の扉を開けると洗面脱衣室とテラス(スカイビュー)。
Источник вдохновения для домашнего уюта: гостиная комната в восточном стиле с коричневыми стенами, полом из керамической плитки, бежевым полом, балками на потолке и деревянными стенами
Источник вдохновения для домашнего уюта: гостиная комната в восточном стиле с коричневыми стенами, полом из керамической плитки, бежевым полом, балками на потолке и деревянными стенами
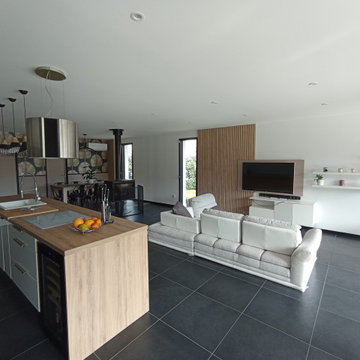
Dossier d'aménagement comprenant :
- Suppression d'une chambre pour créer une zone salle à manger
- Création d'un escalier sur-mesure avec rangement intégré
- Solution de rénovation légère de la cuisine
- Décoration : choix couleurs sols, murs, plafond, matériaux
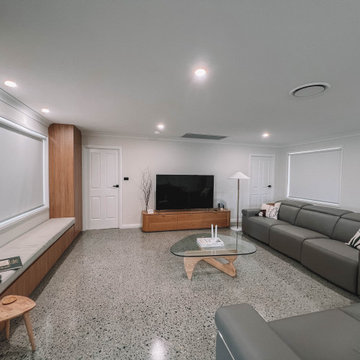
After the second fallout of the Delta Variant amidst the COVID-19 Pandemic in mid 2021, our team working from home, and our client in quarantine, SDA Architects conceived Japandi Home.
The initial brief for the renovation of this pool house was for its interior to have an "immediate sense of serenity" that roused the feeling of being peaceful. Influenced by loneliness and angst during quarantine, SDA Architects explored themes of escapism and empathy which led to a “Japandi” style concept design – the nexus between “Scandinavian functionality” and “Japanese rustic minimalism” to invoke feelings of “art, nature and simplicity.” This merging of styles forms the perfect amalgamation of both function and form, centred on clean lines, bright spaces and light colours.
Grounded by its emotional weight, poetic lyricism, and relaxed atmosphere; Japandi Home aesthetics focus on simplicity, natural elements, and comfort; minimalism that is both aesthetically pleasing yet highly functional.
Japandi Home places special emphasis on sustainability through use of raw furnishings and a rejection of the one-time-use culture we have embraced for numerous decades. A plethora of natural materials, muted colours, clean lines and minimal, yet-well-curated furnishings have been employed to showcase beautiful craftsmanship – quality handmade pieces over quantitative throwaway items.
A neutral colour palette compliments the soft and hard furnishings within, allowing the timeless pieces to breath and speak for themselves. These calming, tranquil and peaceful colours have been chosen so when accent colours are incorporated, they are done so in a meaningful yet subtle way. Japandi home isn’t sparse – it’s intentional.
The integrated storage throughout – from the kitchen, to dining buffet, linen cupboard, window seat, entertainment unit, bed ensemble and walk-in wardrobe are key to reducing clutter and maintaining the zen-like sense of calm created by these clean lines and open spaces.
The Scandinavian concept of “hygge” refers to the idea that ones home is your cosy sanctuary. Similarly, this ideology has been fused with the Japanese notion of “wabi-sabi”; the idea that there is beauty in imperfection. Hence, the marriage of these design styles is both founded on minimalism and comfort; easy-going yet sophisticated. Conversely, whilst Japanese styles can be considered “sleek” and Scandinavian, “rustic”, the richness of the Japanese neutral colour palette aids in preventing the stark, crisp palette of Scandinavian styles from feeling cold and clinical.
Japandi Home’s introspective essence can ultimately be considered quite timely for the pandemic and was the quintessential lockdown project our team needed.
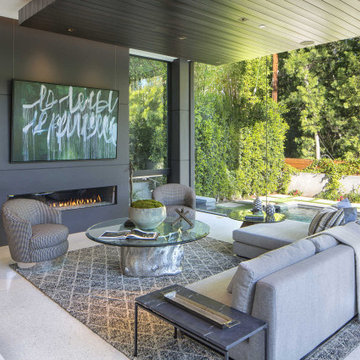
На фото: парадная, открытая гостиная комната среднего размера в современном стиле с полом из керамической плитки, горизонтальным камином, серым полом, деревянными стенами и серыми стенами с
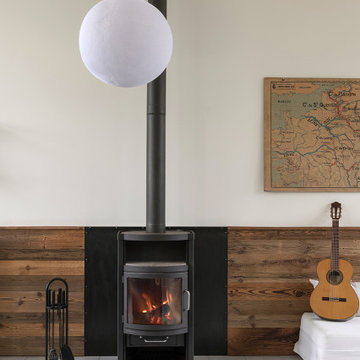
Cet espace de 50 m² devait être propice à la détente et la déconnexion, où chaque membre de la famille pouvait s’adonner à son loisir favori : l’écoute d’un vinyle, la lecture d’un livre, quelques notes de guitare…
Le vert kaki et le bois brut s’harmonisent avec le paysage environnant, visible de part et d’autre de la pièce au travers de grandes fenêtres. Réalisés avec d’anciennes planches de bardage, les panneaux de bois apportent une ambiance chaleureuse dans cette pièce d’envergure et réchauffent l’espace cocooning auprès du poêle.
Quelques souvenirs évoquent le passé de cette ancienne bâtisse comme une carte de géographie, un encrier et l’ancien registre de l’école confié par les habitants du village aux nouveaux propriétaires.
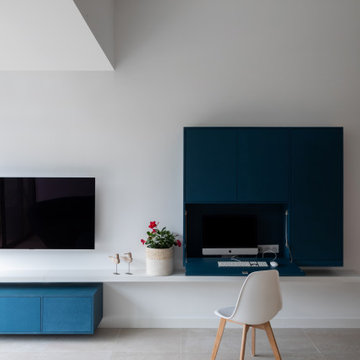
Situé dans une pinède sur fond bleu, cet appartement plonge ses propriétaires en vacances dès leur arrivée. Les espaces s’articulent autour de jeux de niveaux et de transparence. Les matériaux s'inspirent de la méditerranée et son artisanat. Désormais, cet appartement de 56 m² peut accueillir 7 voyageurs confortablement pour un séjour hors du temps.
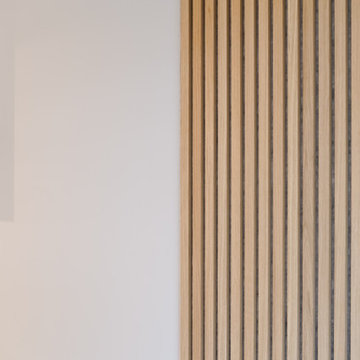
Vous avez déjà acheté sur plan? C'est comme faire une dégustation à l'aveugle. Vous savez que vous avez mangé/acheté quelque chose, mais vous ne savez pas très bien quoi. Alors le jour de la remise des clés, le fait de voir l'appartement complètement vide peut être vraiment déstabilisant. C'est dans ce contexte que notre client a fait appel à nous pour aménager, meubler et décorer son appartement de 32m² à Clamart (92140). Il fallait rapidement aménager cet appartement mais surtout en optimiser les rangements. La pièce de vie était un vrai challenge. Puisque dans 15m², il fallait mettre : un salon, une cuisine et la possibilité de recevoir/prendre des repas pour 4 personnes, même si le client vit seul. C'est pour cette raison que le meuble TV, dans le prolongement de la cuisine, a été placé à une hauteur d'assise et peut servir de banquette. La table d'appoint, à côté du canapé, est un tabouret détourné qui pourra également accueillir un convive en cas de besoin. Et la table basse du salon possède un plateau relevable et se transforme en table à dîner pour 4 à 6 convives. Le tout, dans une petite surface, c'est de multiplier les meubles multifonctions afin de s'adapter aux différents moments de vie.
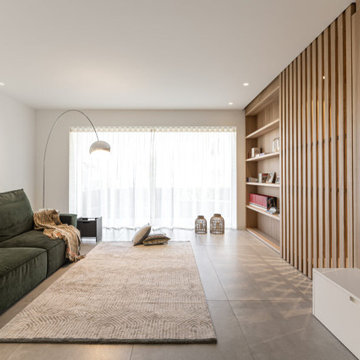
На фото: открытая гостиная комната в классическом стиле с с книжными шкафами и полками, белыми стенами, полом из керамической плитки, серым полом, деревянным потолком и деревянными стенами
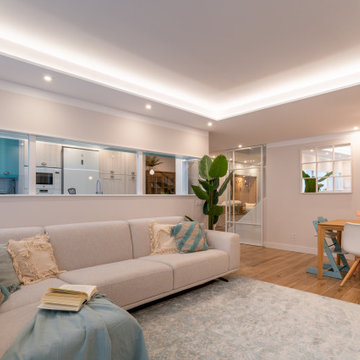
Desde el salón podemos obtener una perspectiva increíble al haber abierto la pared de la escalera, e instalación de una puerta de hierro acristalada con la que privatizar la zona de noche con la de día.
Ademas la colocación de esos espejos que proyectan aun mas el espacio, hacen que engañemos al ojo y el salón parezca mucho más grande aun.
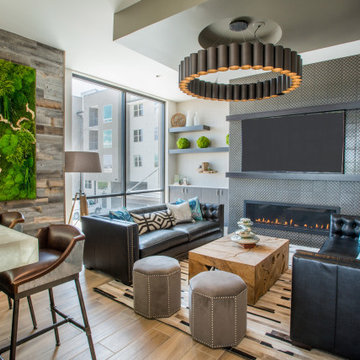
Industrial finishes of reclaimed barn wood, metallic tile, and riveted furnishings are contrasted with a backlit onyx bar and an oversized living wall in this living room.

На фото: гостиная комната в восточном стиле с полом из керамической плитки, серым полом, деревянным потолком и деревянными стенами
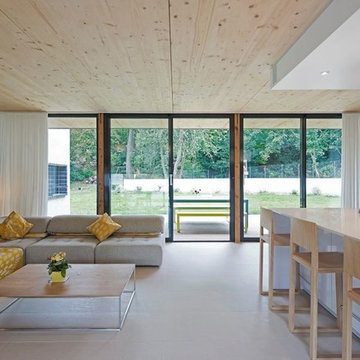
Vue de la cuisine vers la terrasse
Пример оригинального дизайна: большая открытая гостиная комната:: освещение в современном стиле с домашним баром, белыми стенами, полом из керамической плитки, телевизором на стене, бежевым полом, деревянным потолком и деревянными стенами
Пример оригинального дизайна: большая открытая гостиная комната:: освещение в современном стиле с домашним баром, белыми стенами, полом из керамической плитки, телевизором на стене, бежевым полом, деревянным потолком и деревянными стенами
Гостиная с полом из керамической плитки и деревянными стенами – фото дизайна интерьера
1

