Гостиная с полом из известняка и телевизором – фото дизайна интерьера
Сортировать:
Бюджет
Сортировать:Популярное за сегодня
1 - 20 из 1 440 фото

Silent Sama Architectural Photography
Источник вдохновения для домашнего уюта: парадная, открытая гостиная комната среднего размера в современном стиле с белыми стенами, полом из известняка, стандартным камином, фасадом камина из камня, скрытым телевизором и серым полом
Источник вдохновения для домашнего уюта: парадная, открытая гостиная комната среднего размера в современном стиле с белыми стенами, полом из известняка, стандартным камином, фасадом камина из камня, скрытым телевизором и серым полом

Located near the base of Scottsdale landmark Pinnacle Peak, the Desert Prairie is surrounded by distant peaks as well as boulder conservation easements. This 30,710 square foot site was unique in terrain and shape and was in close proximity to adjacent properties. These unique challenges initiated a truly unique piece of architecture.
Planning of this residence was very complex as it weaved among the boulders. The owners were agnostic regarding style, yet wanted a warm palate with clean lines. The arrival point of the design journey was a desert interpretation of a prairie-styled home. The materials meet the surrounding desert with great harmony. Copper, undulating limestone, and Madre Perla quartzite all blend into a low-slung and highly protected home.
Located in Estancia Golf Club, the 5,325 square foot (conditioned) residence has been featured in Luxe Interiors + Design’s September/October 2018 issue. Additionally, the home has received numerous design awards.
Desert Prairie // Project Details
Architecture: Drewett Works
Builder: Argue Custom Homes
Interior Design: Lindsey Schultz Design
Interior Furnishings: Ownby Design
Landscape Architect: Greey|Pickett
Photography: Werner Segarra

Modern-glam full house design project.
Photography by: Jenny Siegwart
Пример оригинального дизайна: открытая гостиная комната среднего размера в стиле модернизм с белыми стенами, полом из известняка, стандартным камином, фасадом камина из камня, мультимедийным центром, серым полом и ковром на полу
Пример оригинального дизайна: открытая гостиная комната среднего размера в стиле модернизм с белыми стенами, полом из известняка, стандартным камином, фасадом камина из камня, мультимедийным центром, серым полом и ковром на полу
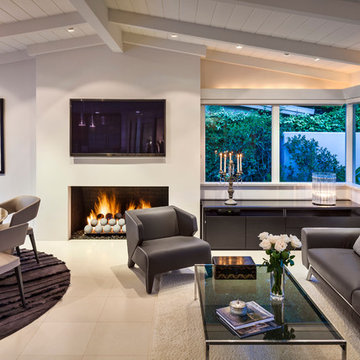
Whole house remodel of a classic beach Mid-Century style bungalow into a modern beach villa.
Architect: Neumann Mendro Andrulaitis
General Contractor: Allen Construction
Photographer: Ciro Coelho
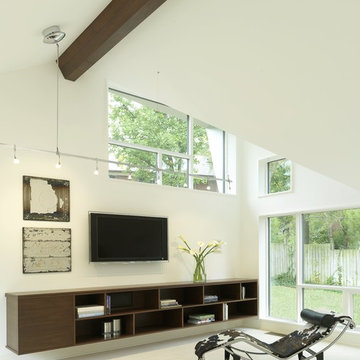
View of renovated Family Room, with custom built walnut storage wall mounted, and limestone tiles.
Alise O'Brien Photography
На фото: открытая гостиная комната среднего размера в современном стиле с белыми стенами, телевизором на стене и полом из известняка без камина
На фото: открытая гостиная комната среднего размера в современном стиле с белыми стенами, телевизором на стене и полом из известняка без камина
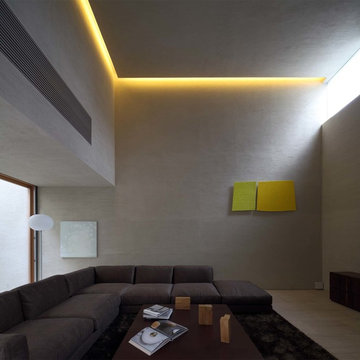
Kei Sugino
На фото: гостиная комната в современном стиле с бежевыми стенами, полом из известняка, отдельно стоящим телевизором и бежевым полом
На фото: гостиная комната в современном стиле с бежевыми стенами, полом из известняка, отдельно стоящим телевизором и бежевым полом
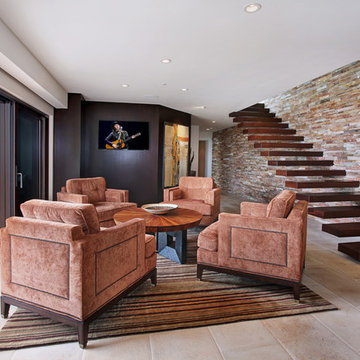
Пример оригинального дизайна: парадная, открытая гостиная комната среднего размера в современном стиле с бежевыми стенами, полом из известняка, телевизором на стене и бежевым полом без камина

The fireplace is a Cosmo 42 gas fireplace by Heat & Go.
The stone is white gold craft orchard limestone from Creative Mines.
The floor tile is Pebble Beach and Halila in a Versailles pattern by Carmel Stone Imports.
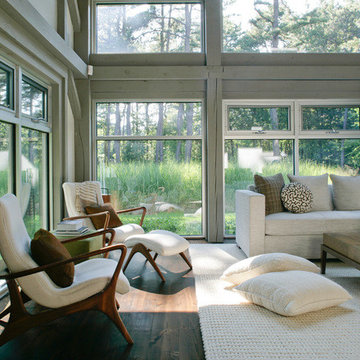
Inspiration for a contemporary styled farmhouse in The Hamptons featuring a neutral color palette patio, rectangular swimming pool, library, living room, dark hardwood floors, artwork, and ornaments that all entwine beautifully in this elegant home.
Project designed by Tribeca based interior designer Betty Wasserman. She designs luxury homes in New York City (Manhattan), The Hamptons (Southampton), and the entire tri-state area.
For more about Betty Wasserman, click here: https://www.bettywasserman.com/
To learn more about this project, click here: https://www.bettywasserman.com/spaces/modern-farmhouse/
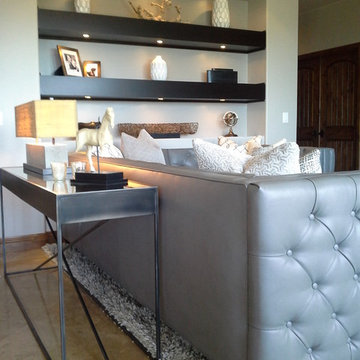
Tufted leather sectional
Стильный дизайн: открытая гостиная комната среднего размера в современном стиле с серыми стенами, полом из известняка, стандартным камином, фасадом камина из камня и телевизором на стене - последний тренд
Стильный дизайн: открытая гостиная комната среднего размера в современном стиле с серыми стенами, полом из известняка, стандартным камином, фасадом камина из камня и телевизором на стене - последний тренд
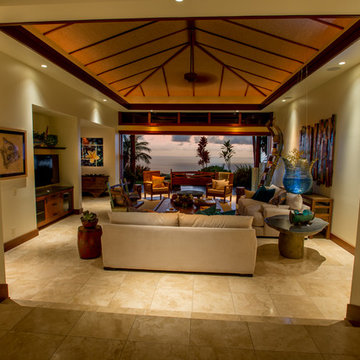
Пример оригинального дизайна: большая открытая гостиная комната в морском стиле с белыми стенами, полом из известняка и мультимедийным центром

John McManus
Свежая идея для дизайна: большая открытая гостиная комната в классическом стиле с телевизором на стене, бежевыми стенами, полом из известняка, стандартным камином, фасадом камина из камня и бежевым полом - отличное фото интерьера
Свежая идея для дизайна: большая открытая гостиная комната в классическом стиле с телевизором на стене, бежевыми стенами, полом из известняка, стандартным камином, фасадом камина из камня и бежевым полом - отличное фото интерьера

Идея дизайна: большая открытая гостиная комната в стиле неоклассика (современная классика) с бежевыми стенами, полом из известняка, угловым камином, фасадом камина из каменной кладки, телевизором на стене, бежевым полом и многоуровневым потолком
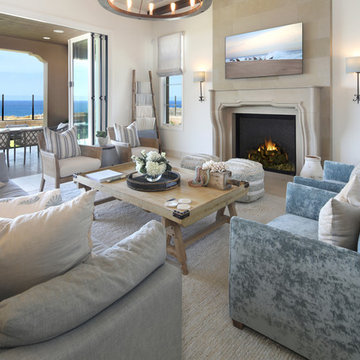
Идея дизайна: большая открытая гостиная комната в средиземноморском стиле с белыми стенами, полом из известняка, стандартным камином, фасадом камина из камня и телевизором на стене
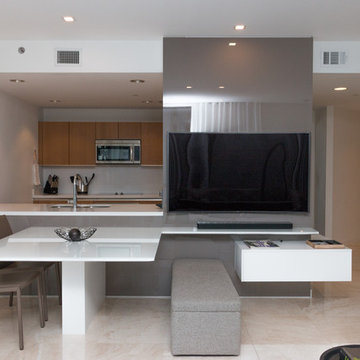
На фото: маленькая открытая гостиная комната в современном стиле с коричневыми стенами, полом из известняка, бежевым полом и мультимедийным центром для на участке и в саду

Description: In early 1994, the architects began work on the project and while in construction (demolition, grading and foundations) the owner, due to circumstances beyond his control, halted all construction of the project. Seven years later the owner returned to the architects and asked them to complete the partially constructed house. Due to code changes, city ordinances and a wide variety of obstacles it was determined that the house was unable to be completed as originally designed.
After much consideration the client asked the architect if it were possible to alter/remodel the partially constructed house, which was a remodel/addition to a 1970’s ranch style house, into a project that fit into current zoning and structural codes. The owner also requested that the house’s footprint and partially constructed foundations remain to avoid the need for further entitlements and delays on an already long overdue and difficult hillside site.
The architects’ main challenge was how to alter the design that reflected an outdated philosophical approach to architecture that was nearly a decade old. How could the house be re-conceived reflecting the architect and client’s maturity on a ten-year-old footprint?
The answer was to remove almost all of the previously proposed existing interior walls and transform the existing footprint into a pavilion-like structure that allows the site to in a sense “pass through the house”. This allowed the client to take better advantage of a limited and restricted building area while capturing extraordinary panoramic views of the San Fernando Valley and Hollywood Hills. Large 22-foot high custom sliding glass doors allow the interior and exterior to become one. Even the studio is separated from the house and connected only by an exterior bridge. Private spaces are treated as loft-like spaces capturing volume and views while maintaining privacy.
Limestone floors extend from inside to outside and into the lap pool that runs the entire length of the house creating a horizon line at the edge of the view. Other natural materials such as board formed concrete, copper, steel and cherry provides softness to the objects that seem to float within the interior volume. By placing objects and materials "outside the frame," a new frame of reference deepens our sense of perception. Art does not reproduce what we see; rather it makes us see.
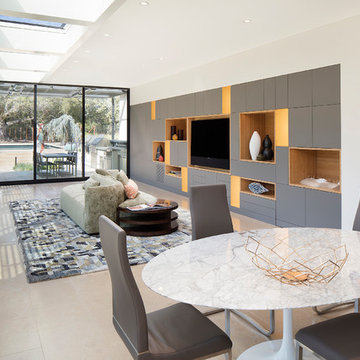
Misha Bruk
Идея дизайна: открытая гостиная комната среднего размера в современном стиле с белыми стенами, полом из известняка, мультимедийным центром и серым полом без камина
Идея дизайна: открытая гостиная комната среднего размера в современном стиле с белыми стенами, полом из известняка, мультимедийным центром и серым полом без камина
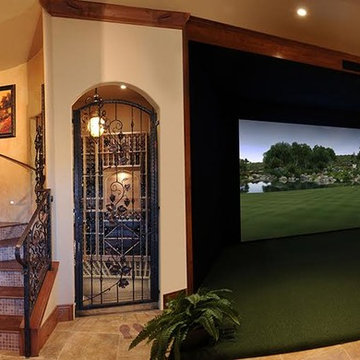
Идея дизайна: большой открытый домашний кинотеатр в стиле фьюжн с бежевыми стенами, полом из известняка, проектором и бежевым полом

Interior Design by Blackband Design
Photography by Tessa Neustadt
На фото: огромная парадная, открытая гостиная комната:: освещение в современном стиле с белыми стенами, полом из известняка, двусторонним камином, фасадом камина из плитки и телевизором на стене
На фото: огромная парадная, открытая гостиная комната:: освещение в современном стиле с белыми стенами, полом из известняка, двусторонним камином, фасадом камина из плитки и телевизором на стене
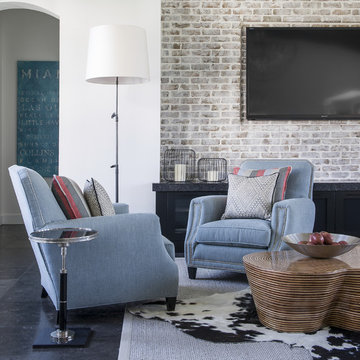
Stephen Allen Photography
Стильный дизайн: большая парадная, открытая гостиная комната:: освещение в стиле фьюжн с белыми стенами, телевизором на стене и полом из известняка - последний тренд
Стильный дизайн: большая парадная, открытая гостиная комната:: освещение в стиле фьюжн с белыми стенами, телевизором на стене и полом из известняка - последний тренд
Гостиная с полом из известняка и телевизором – фото дизайна интерьера
1

