Гостиная с серыми стенами и подвесным камином – фото дизайна интерьера
Сортировать:
Бюджет
Сортировать:Популярное за сегодня
1 - 20 из 1 031 фото
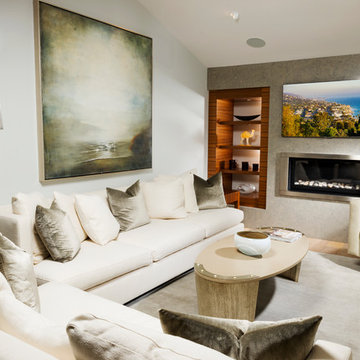
Photo by: Leonard Ortiz
Свежая идея для дизайна: изолированная гостиная комната среднего размера в современном стиле с серыми стенами, светлым паркетным полом, подвесным камином, фасадом камина из металла, телевизором на стене и бежевым полом - отличное фото интерьера
Свежая идея для дизайна: изолированная гостиная комната среднего размера в современном стиле с серыми стенами, светлым паркетным полом, подвесным камином, фасадом камина из металла, телевизором на стене и бежевым полом - отличное фото интерьера

Ailbe Collins
Свежая идея для дизайна: большая открытая гостиная комната в стиле неоклассика (современная классика) с серыми стенами, светлым паркетным полом, подвесным камином, фасадом камина из металла и скрытым телевизором - отличное фото интерьера
Свежая идея для дизайна: большая открытая гостиная комната в стиле неоклассика (современная классика) с серыми стенами, светлым паркетным полом, подвесным камином, фасадом камина из металла и скрытым телевизором - отличное фото интерьера
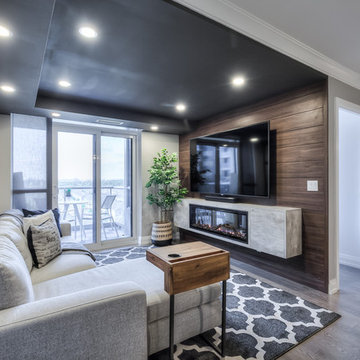
На фото: маленькая открытая гостиная комната в современном стиле с серыми стенами, паркетным полом среднего тона, подвесным камином, фасадом камина из дерева, телевизором на стене, серым полом и ковром на полу для на участке и в саду с
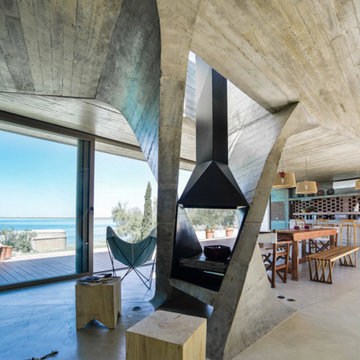
Стильный дизайн: огромная парадная, открытая гостиная комната в современном стиле с серыми стенами, подвесным камином и бетонным полом - последний тренд

Auf die Details kommt es an. Hier eine ungenutzt Ecke des 4 Meter hohen Wohnbereichs, die durch Beleuchtung und eine geliebten Tisch zur Geltung kommt.

Сергей Красюк
Свежая идея для дизайна: открытая гостиная комната среднего размера в современном стиле с бетонным полом, подвесным камином, фасадом камина из металла, серым полом и серыми стенами - отличное фото интерьера
Свежая идея для дизайна: открытая гостиная комната среднего размера в современном стиле с бетонным полом, подвесным камином, фасадом камина из металла, серым полом и серыми стенами - отличное фото интерьера
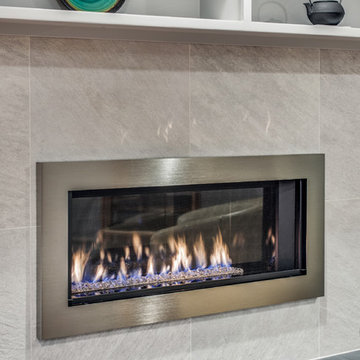
Replace old 70s fireplace with new contemporary style.
New tile face and hearth
Идея дизайна: открытая гостиная комната среднего размера в современном стиле с серыми стенами, паркетным полом среднего тона, подвесным камином, фасадом камина из плитки и коричневым полом
Идея дизайна: открытая гостиная комната среднего размера в современном стиле с серыми стенами, паркетным полом среднего тона, подвесным камином, фасадом камина из плитки и коричневым полом
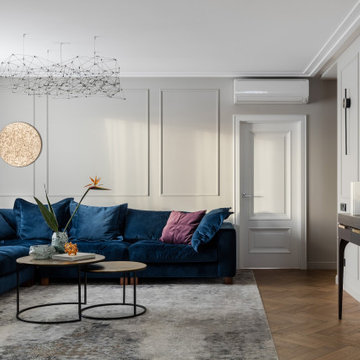
Пример оригинального дизайна: гостиная комната среднего размера в современном стиле с серыми стенами, паркетным полом среднего тона, подвесным камином, телевизором на стене, зоной отдыха и обоями на стенах
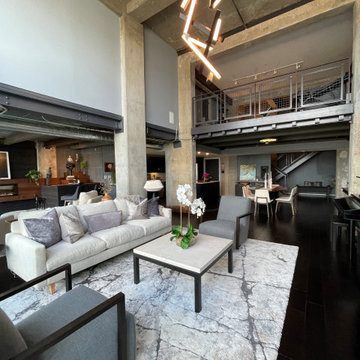
Organic Contemporary Design in an Industrial Setting… Organic Contemporary elements in an industrial building is a natural fit. Turner Design Firm designers Tessea McCrary and Jeanine Turner created a warm inviting home in the iconic Silo Point Luxury Condominiums.
Industrial Features Enhanced… Neutral stacked stone tiles work perfectly to enhance the original structural exposed steel beams. Our lighting selection were chosen to mimic the structural elements. Charred wood, natural walnut and steel-look tiles were all chosen as a gesture to the industrial era’s use of raw materials.
Creating a Cohesive Look with Furnishings and Accessories… Designer Tessea McCrary added luster with curated furnishings, fixtures and accessories. Her selections of color and texture using a pallet of cream, grey and walnut wood with a hint of blue and black created an updated classic contemporary look complimenting the industrial vide.
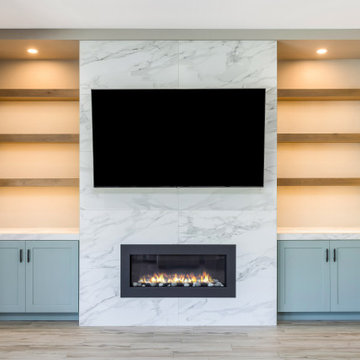
After finishing Devon & Marci’s home office, they wanted us to come back and take their standard fireplace and elevate it to the rest of their home.
After determining what they wanted a clean and modern style we got to work and created the ultimate sleek and modern feature wall.
Because their existing fireplace was in great shape and fit in the design, we designed a new façade and surrounded it in a large format tile. This tile is 24X48 laid in a horizontal stacked pattern.
The porcelain tile chosen is called Tru Marmi Extra Matte.
With the addition of a child, they needed more storage, so they asked us to install new custom cabinets on either sides of the fireplace and install quartz countertops that match their kitchen island called Calacatta Divine.
To finish the project, they needed more decorative shelving. We installed 3 natural stained shelves on each side.
And added lighting above each area to spotlight those family memories they have and will continue to create over the next years.

Идея дизайна: огромная открытая гостиная комната в морском стиле с серыми стенами, полом из травертина, подвесным камином, фасадом камина из плитки, телевизором на стене и кессонным потолком
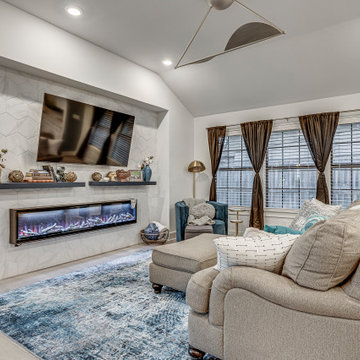
A cozy and glamorous living space complete with an electric fireplace from Napoleon. The hexagon tile accent wall adds a beautiful backdrop for the wall-mounted television, floating shelves, and fireplace.

Our newest model home - the Avalon by J. Michael Fine Homes is now open in Twin Rivers Subdivision - Parrish FL
visit www.JMichaelFineHomes.com for all photos.
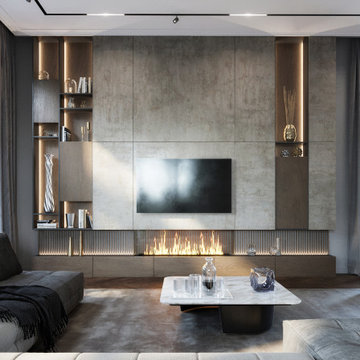
На фото: большая открытая гостиная комната в современном стиле с серыми стенами, темным паркетным полом, подвесным камином, телевизором на стене, коричневым полом и тюлем на окнах с
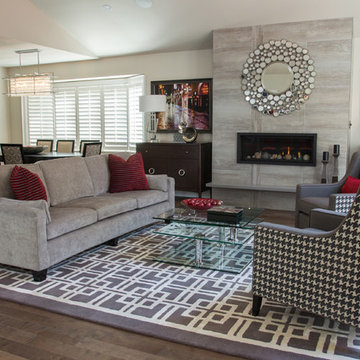
The new custom fireplace is the heart of the living area. The tile design is fresh, along with the lower placement of the mantel. New hardwood flooring, custom furniture, custom area rug, artwork, lighting and accessories add personality to the space.
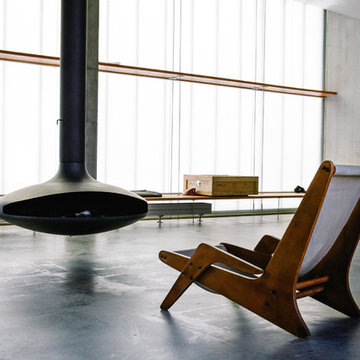
HEJM - Interieurfotografie
На фото: большая гостиная комната в стиле лофт с серыми стенами, бетонным полом и подвесным камином
На фото: большая гостиная комната в стиле лофт с серыми стенами, бетонным полом и подвесным камином

This image showcases a stylish and contemporary living room with a focus on modern design elements. A large, plush sectional sofa upholstered in a light grey fabric serves as the centerpiece of the room, offering ample seating for relaxation and entertaining. The sofa is accented with a mix of textured throw pillows in shades of blue and beige, adding visual interest and comfort to the space.
The living room features a minimalist coffee table with a sleek metal frame and a wooden top, providing a functional surface for drinks and decor. A geometric area rug in muted tones anchors the seating area, defining the space and adding warmth to the hardwood floors.
On the wall behind the sofa, a series of framed artwork creates a gallery-like display, adding personality and character to the room. The artwork features abstract compositions in complementary colors, enhancing the modern aesthetic of the space.
Natural light floods the room through large windows, highlighting the clean lines and contemporary furnishings. The overall design is characterized by its simplicity, sophistication, and attention to detail, creating a welcoming and stylish environment for relaxation and socializing.

Источник вдохновения для домашнего уюта: гостиная комната в современном стиле с серыми стенами, подвесным камином, телевизором на стене, серым полом, кирпичными стенами и коричневым диваном
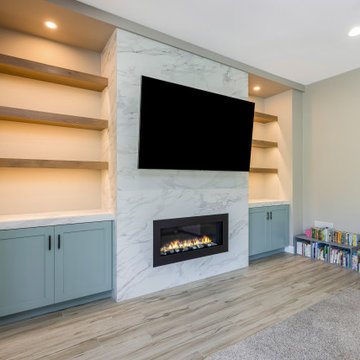
After finishing Devon & Marci’s home office, they wanted us to come back and take their standard fireplace and elevate it to the rest of their home.
After determining what they wanted a clean and modern style we got to work and created the ultimate sleek and modern feature wall.
Because their existing fireplace was in great shape and fit in the design, we designed a new façade and surrounded it in a large format tile. This tile is 24X48 laid in a horizontal stacked pattern.
The porcelain tile chosen is called Tru Marmi Extra Matte.
With the addition of a child, they needed more storage, so they asked us to install new custom cabinets on either sides of the fireplace and install quartz countertops that match their kitchen island called Calacatta Divine.
To finish the project, they needed more decorative shelving. We installed 3 natural stained shelves on each side.
And added lighting above each area to spotlight those family memories they have and will continue to create over the next years.
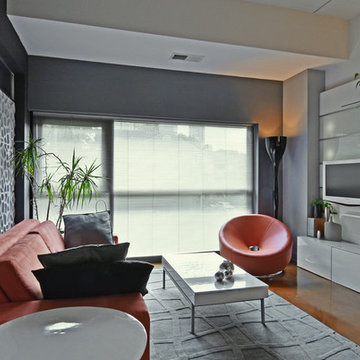
Geri Cruickshank Eaker
На фото: маленькая открытая гостиная комната в стиле модернизм с серыми стенами, бетонным полом, подвесным камином, фасадом камина из металла и телевизором на стене для на участке и в саду с
На фото: маленькая открытая гостиная комната в стиле модернизм с серыми стенами, бетонным полом, подвесным камином, фасадом камина из металла и телевизором на стене для на участке и в саду с
Гостиная с серыми стенами и подвесным камином – фото дизайна интерьера
1

