Гостиная с подвесным камином и фасадом камина из дерева – фото дизайна интерьера
Сортировать:Популярное за сегодня
1 - 20 из 337 фото

Mark Scowen
Стильный дизайн: изолированная гостиная комната среднего размера в современном стиле с с книжными шкафами и полками, разноцветными стенами, бетонным полом, подвесным камином, фасадом камина из дерева, телевизором на стене и серым полом - последний тренд
Стильный дизайн: изолированная гостиная комната среднего размера в современном стиле с с книжными шкафами и полками, разноцветными стенами, бетонным полом, подвесным камином, фасадом камина из дерева, телевизором на стене и серым полом - последний тренд
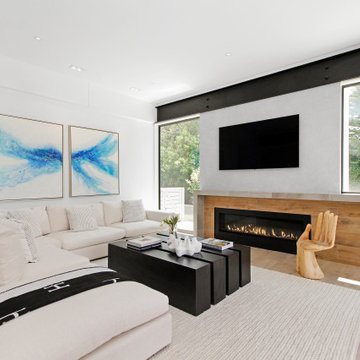
This beautiful Westport home staged by BA Staging & Interiors is almost 9,000 square feet and features fabulous, modern-farmhouse architecture. Our staging selection was carefully chosen based on the architecture and location of the property, so that this home can really shine.
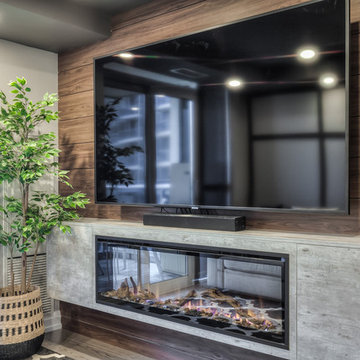
Пример оригинального дизайна: маленькая открытая гостиная комната в современном стиле с серыми стенами, паркетным полом среднего тона, подвесным камином, фасадом камина из дерева, телевизором на стене и серым полом для на участке и в саду
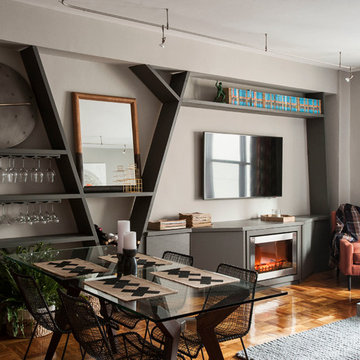
We wanted to give our client a masculine living room that emphasized the modern, clean lines of the architecture and also maximized space for entertaining. With a custom built-in, we were able to define with living and dining areas, provide ample storage, and set the stage for entertaining with wine + glass storage. Comfort was also key, so we selected cozy textures and warm woods all balanced with the large scale art pieces.
Photos by Matthew Williams

F2FOTO
Источник вдохновения для домашнего уюта: большая парадная, двухуровневая гостиная комната в стиле рустика с красными стенами, бетонным полом, подвесным камином, серым полом и фасадом камина из дерева без телевизора
Источник вдохновения для домашнего уюта: большая парадная, двухуровневая гостиная комната в стиле рустика с красными стенами, бетонным полом, подвесным камином, серым полом и фасадом камина из дерева без телевизора
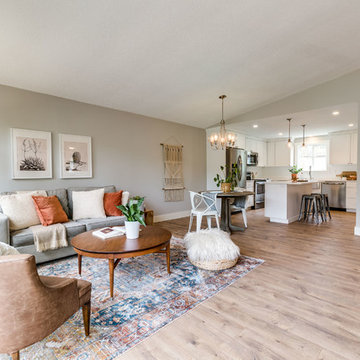
Свежая идея для дизайна: открытая гостиная комната среднего размера в стиле модернизм с серыми стенами, полом из ламината, подвесным камином, фасадом камина из дерева, телевизором на стене и коричневым полом - отличное фото интерьера
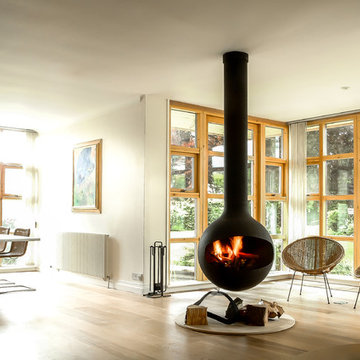
Стильный дизайн: парадная, открытая гостиная комната в современном стиле с подвесным камином и фасадом камина из дерева - последний тренд

Organic Contemporary Design in an Industrial Setting… Organic Contemporary elements in an industrial building is a natural fit. Turner Design Firm designers Tessea McCrary and Jeanine Turner created a warm inviting home in the iconic Silo Point Luxury Condominiums.
Transforming the Least Desirable Feature into the Best… We pride ourselves with the ability to take the least desirable feature of a home and transform it into the most pleasant. This condo is a perfect example. In the corner of the open floor living space was a large drywalled platform. We designed a fireplace surround and multi-level platform using warm walnut wood and black charred wood slats. We transformed the space into a beautiful and inviting sitting area with the help of skilled carpenter, Jeremy Puissegur of Cajun Crafted and experienced installer, Fred Schneider
Industrial Features Enhanced… Neutral stacked stone tiles work perfectly to enhance the original structural exposed steel beams. Our lighting selection were chosen to mimic the structural elements. Charred wood, natural walnut and steel-look tiles were all chosen as a gesture to the industrial era’s use of raw materials.
Creating a Cohesive Look with Furnishings and Accessories… Designer Tessea McCrary added luster with curated furnishings, fixtures and accessories. Her selections of color and texture using a pallet of cream, grey and walnut wood with a hint of blue and black created an updated classic contemporary look complimenting the industrial vide.

We built this wall as a place for the TV & Fireplace. Additionally, it acts as an accent wall with it's shiplap paneling and built-in display cabinets.

Cozy family room with built-ins. We panelled the fireplace surround and created a hidden TV behind the paneling above the fireplace, behind the art.
Пример оригинального дизайна: большая изолированная гостиная комната в классическом стиле с фасадом камина из дерева, с книжными шкафами и полками, коричневыми стенами, темным паркетным полом, подвесным камином, скрытым телевизором и коричневым полом
Пример оригинального дизайна: большая изолированная гостиная комната в классическом стиле с фасадом камина из дерева, с книжными шкафами и полками, коричневыми стенами, темным паркетным полом, подвесным камином, скрытым телевизором и коричневым полом

We are so thankful for good customers! This small family relocating from Massachusetts put their trust in us to create a beautiful kitchen for them. They let us have free reign on the design, which is where we are our best! We are so proud of this outcome, and we know that they love it too!
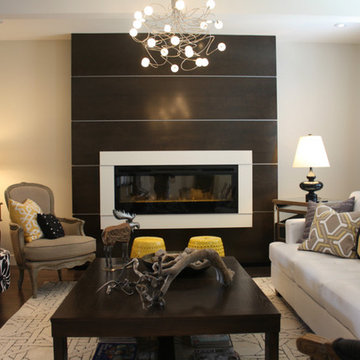
This is a recent project of YourStyle Kitchens Ltd. Working in conjunction with the home owner Jackie Dixon owner of Jacobo Interiors (Brilliant interior Designer, well known in Vancouver BC). We helped design, build and install cabinetry for the entire home. Cabinetry included the main kitchen upstairs, fireplace, laundry room, basement apartment, vanities and bedroom furniture (not shown). Both upstairs kitchen and downstairs kitchen feature a painted finish with stained Island. Countertops for upstairs kitchen are LG Viatera Quartz. The fireplace is a combination of stained birch and grey painted finish.
Kevin Walsh
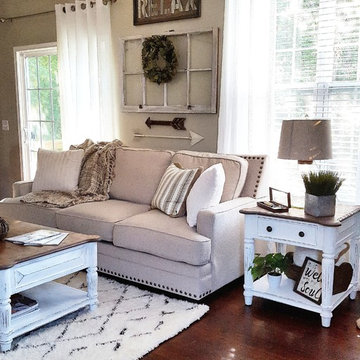
На фото: открытая гостиная комната среднего размера в стиле кантри с бежевыми стенами, темным паркетным полом, подвесным камином, фасадом камина из дерева, телевизором на стене и коричневым полом
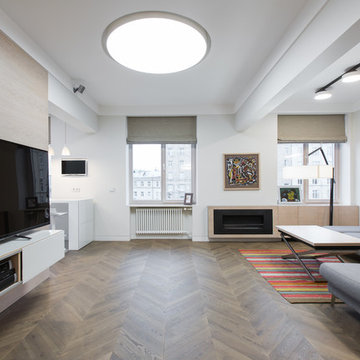
Стильный дизайн: большая открытая гостиная комната в современном стиле с белыми стенами, паркетным полом среднего тона, подвесным камином, фасадом камина из дерева и отдельно стоящим телевизором - последний тренд
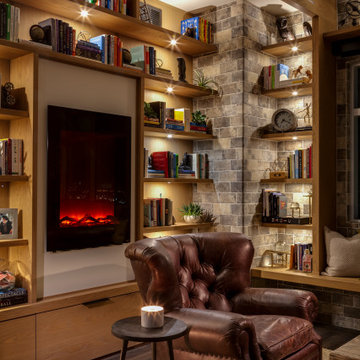
Свежая идея для дизайна: открытая гостиная комната среднего размера в стиле лофт с с книжными шкафами и полками, белыми стенами, полом из винила, подвесным камином, фасадом камина из дерева и коричневым полом без телевизора - отличное фото интерьера
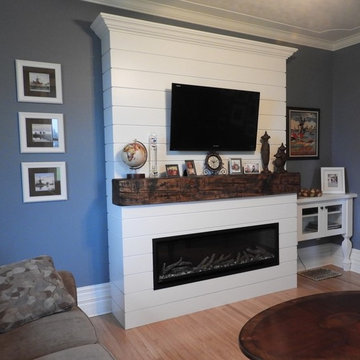
Electric fireplace design with built in side cabinet to house TV components.
Пример оригинального дизайна: маленькая изолированная гостиная комната в стиле кантри с синими стенами, светлым паркетным полом, подвесным камином, фасадом камина из дерева, телевизором на стене и коричневым полом для на участке и в саду
Пример оригинального дизайна: маленькая изолированная гостиная комната в стиле кантри с синими стенами, светлым паркетным полом, подвесным камином, фасадом камина из дерева, телевизором на стене и коричневым полом для на участке и в саду
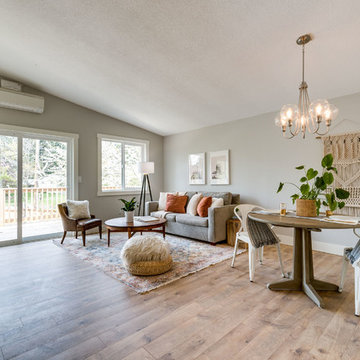
На фото: открытая гостиная комната среднего размера в стиле кантри с серыми стенами, полом из ламината, подвесным камином, фасадом камина из дерева, телевизором на стене и коричневым полом
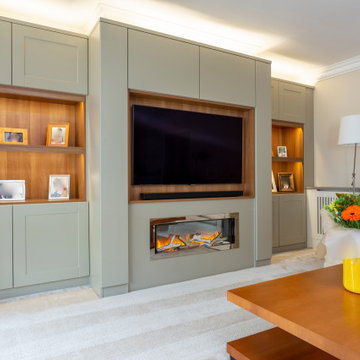
A bespoke media storage unit was designed to house the T.V, photographs and fireplace. Integrated lighting completes the look.
Стильный дизайн: большая изолированная гостиная комната в стиле модернизм с музыкальной комнатой, серыми стенами, ковровым покрытием, подвесным камином, фасадом камина из дерева, мультимедийным центром и бежевым полом - последний тренд
Стильный дизайн: большая изолированная гостиная комната в стиле модернизм с музыкальной комнатой, серыми стенами, ковровым покрытием, подвесным камином, фасадом камина из дерева, мультимедийным центром и бежевым полом - последний тренд
This great room should really be called the 'grand room'. Spanning over 320 sq ft and with 19 ft ceilings, this room is bathed with sunlight from four huge horizontal windows. Built-ins feature a 100" Napoleon fireplace and floating shelves complete with LED lighting. Built-ins painted Distant Gray (2125-10) and the back pannels are Black Panther (OC-68), both are Benjamin Moore colors. Rough-ins for TV and media. Walls painted in Benjamin Moore American White (2112-70). Flooring supplied by Torlys (Colossia Pelzer Oak).

Organic Contemporary Design in an Industrial Setting… Organic Contemporary elements in an industrial building is a natural fit. Turner Design Firm designers Tessea McCrary and Jeanine Turner created a warm inviting home in the iconic Silo Point Luxury Condominiums.
Transforming the Least Desirable Feature into the Best… We pride ourselves with the ability to take the least desirable feature of a home and transform it into the most pleasant. This condo is a perfect example. In the corner of the open floor living space was a large drywalled platform. We designed a fireplace surround and multi-level platform using warm walnut wood and black charred wood slats. We transformed the space into a beautiful and inviting sitting area with the help of skilled carpenter, Jeremy Puissegur of Cajun Crafted and experienced installer, Fred Schneider
Industrial Features Enhanced… Neutral stacked stone tiles work perfectly to enhance the original structural exposed steel beams. Our lighting selection were chosen to mimic the structural elements. Charred wood, natural walnut and steel-look tiles were all chosen as a gesture to the industrial era’s use of raw materials.
Creating a Cohesive Look with Furnishings and Accessories… Designer Tessea McCrary added luster with curated furnishings, fixtures and accessories. Her selections of color and texture using a pallet of cream, grey and walnut wood with a hint of blue and black created an updated classic contemporary look complimenting the industrial vide.
Гостиная с подвесным камином и фасадом камина из дерева – фото дизайна интерьера
1