Гостиная с подвесным камином – фото дизайна интерьера
Сортировать:
Бюджет
Сортировать:Популярное за сегодня
161 - 180 из 5 676 фото
1 из 2
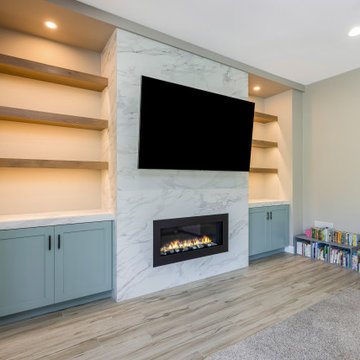
After finishing Devon & Marci’s home office, they wanted us to come back and take their standard fireplace and elevate it to the rest of their home.
After determining what they wanted a clean and modern style we got to work and created the ultimate sleek and modern feature wall.
Because their existing fireplace was in great shape and fit in the design, we designed a new façade and surrounded it in a large format tile. This tile is 24X48 laid in a horizontal stacked pattern.
The porcelain tile chosen is called Tru Marmi Extra Matte.
With the addition of a child, they needed more storage, so they asked us to install new custom cabinets on either sides of the fireplace and install quartz countertops that match their kitchen island called Calacatta Divine.
To finish the project, they needed more decorative shelving. We installed 3 natural stained shelves on each side.
And added lighting above each area to spotlight those family memories they have and will continue to create over the next years.
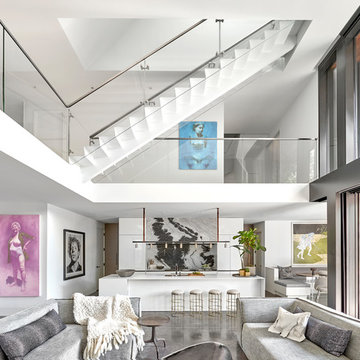
Tony Soluri
Свежая идея для дизайна: большая открытая гостиная комната в современном стиле с белыми стенами, бетонным полом, подвесным камином, фасадом камина из дерева, скрытым телевизором и серым полом - отличное фото интерьера
Свежая идея для дизайна: большая открытая гостиная комната в современном стиле с белыми стенами, бетонным полом, подвесным камином, фасадом камина из дерева, скрытым телевизором и серым полом - отличное фото интерьера

The living room of this upscale condo received a custom built in media wall with hidden compartments for the stereo and tv components, a niche for the tv and recessed speakers. The electric fireplace adds ambiance and heat for cold rainy winter days.
The angle of the ceiling was mirrored to make the media unit look natural in the space and to ensure the sprinklers. The facade is painted to match the wall while the bottom shelf is a white solid surface. Puck lighting highlights the owners collection form their jet setting adventures.
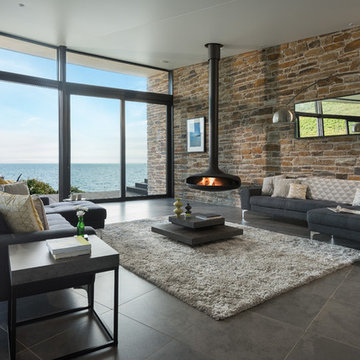
Sustainable Build Cornwall, Architects Cornwall
Photography by: Unique Home Stays © www.uniquehomestays.com
Стильный дизайн: большая открытая гостиная комната в современном стиле с полом из керамогранита, подвесным камином и серым полом - последний тренд
Стильный дизайн: большая открытая гостиная комната в современном стиле с полом из керамогранита, подвесным камином и серым полом - последний тренд
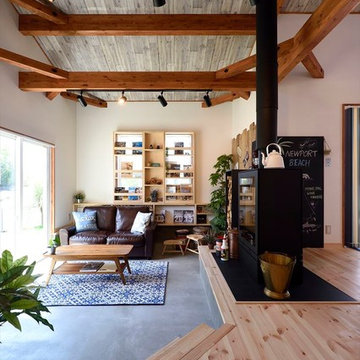
Стильный дизайн: гостиная комната в восточном стиле с белыми стенами, бетонным полом, подвесным камином и серым полом - последний тренд
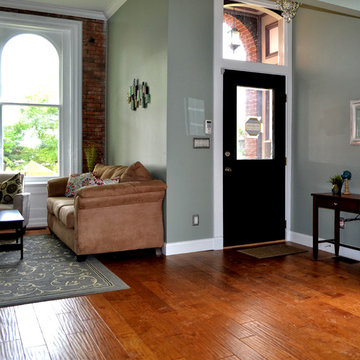
На фото: маленькая парадная, изолированная гостиная комната в классическом стиле с зелеными стенами, паркетным полом среднего тона, подвесным камином, фасадом камина из металла, отдельно стоящим телевизором и бежевым полом для на участке и в саду с
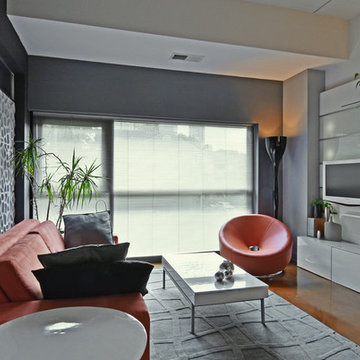
Geri Cruickshank Eaker
На фото: маленькая открытая гостиная комната в стиле модернизм с серыми стенами, бетонным полом, подвесным камином, фасадом камина из металла и телевизором на стене для на участке и в саду с
На фото: маленькая открытая гостиная комната в стиле модернизм с серыми стенами, бетонным полом, подвесным камином, фасадом камина из металла и телевизором на стене для на участке и в саду с

Cory Klein Photography
Стильный дизайн: большая парадная, открытая гостиная комната в стиле рустика с бежевыми стенами, светлым паркетным полом, коричневым полом, подвесным камином и фасадом камина из камня - последний тренд
Стильный дизайн: большая парадная, открытая гостиная комната в стиле рустика с бежевыми стенами, светлым паркетным полом, коричневым полом, подвесным камином и фасадом камина из камня - последний тренд
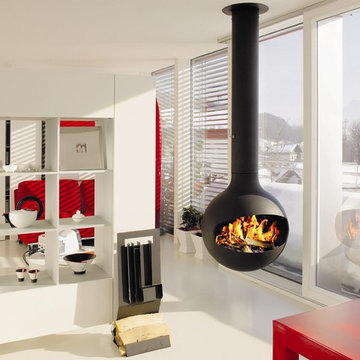
The perfection of geometry allied with the purity of fire.
This unobtrusive and elegant suspended 360° pivotable fire is stylish and compact. It is now also available with a glass door, which provides excellent thermal efficiency
700mm diameter
open fire 5.5kw - glass door 12kw
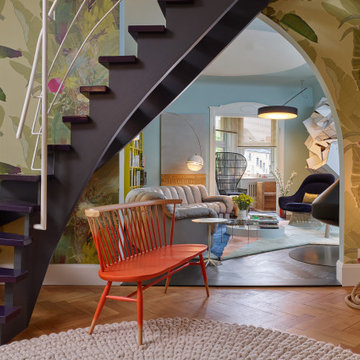
На фото: открытая гостиная комната в современном стиле с подвесным камином и коричневым полом с
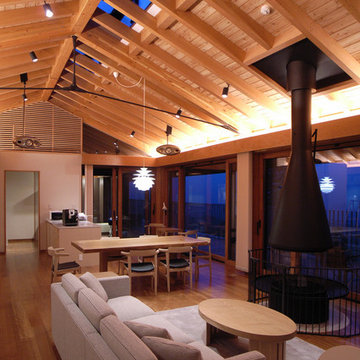
雷山の別荘|リビングダイニング
大断面の集成材とテンションロッドによって実現した約30畳の無柱空間のリビングダイニング。
На фото: большая открытая гостиная комната в восточном стиле с белыми стенами, подвесным камином, коричневым полом и паркетным полом среднего тона
На фото: большая открытая гостиная комната в восточном стиле с белыми стенами, подвесным камином, коричневым полом и паркетным полом среднего тона
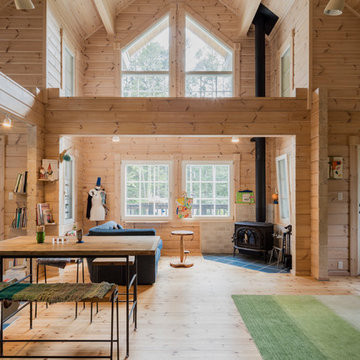
На фото: открытая гостиная комната в стиле кантри с коричневыми стенами, светлым паркетным полом, подвесным камином, фасадом камина из кирпича и коричневым полом
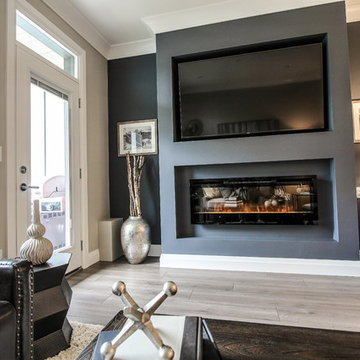
Design & staging: Trish Becher / PC: John Kinneman
Пример оригинального дизайна: открытая гостиная комната среднего размера в стиле неоклассика (современная классика) с синими стенами, полом из ламината, подвесным камином, мультимедийным центром и коричневым полом
Пример оригинального дизайна: открытая гостиная комната среднего размера в стиле неоклассика (современная классика) с синими стенами, полом из ламината, подвесным камином, мультимедийным центром и коричневым полом
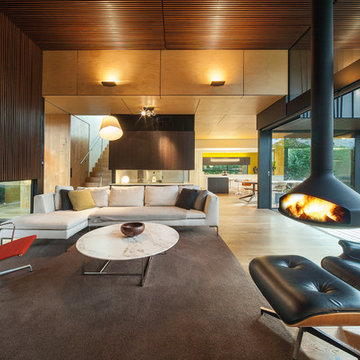
Свежая идея для дизайна: открытая гостиная комната в современном стиле с светлым паркетным полом и подвесным камином - отличное фото интерьера
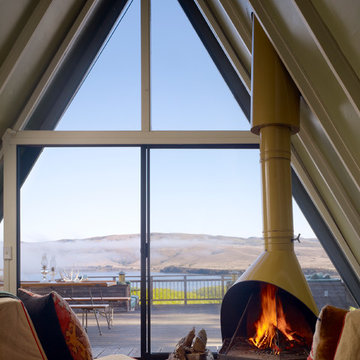
Стильный дизайн: парадная, открытая гостиная комната в стиле рустика с подвесным камином - последний тренд
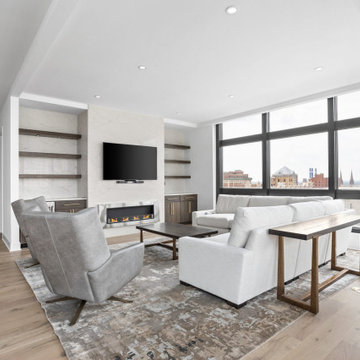
Open concept dining, family and kitchen.
На фото: большая открытая гостиная комната в современном стиле с белыми стенами, светлым паркетным полом, подвесным камином, фасадом камина из камня, телевизором на стене, разноцветным полом и кессонным потолком с
На фото: большая открытая гостиная комната в современном стиле с белыми стенами, светлым паркетным полом, подвесным камином, фасадом камина из камня, телевизором на стене, разноцветным полом и кессонным потолком с

4 Chartier Circle is a sun soaked 5000+ square foot, custom built home that sits a-top Ocean Cliff in Newport Rhode Island. The home features custom finishes, lighting and incredible views. This home features five bedrooms and six bathrooms, a 3 car garage, exterior patio with gas fired, fire pit a fully finished basement and a third floor master suite complete with it's own wet bar. The home also features a spacious balcony in each master suite, designer bathrooms and an incredible chef's kitchen and butlers pantry. The views from all angles of this home are spectacular.
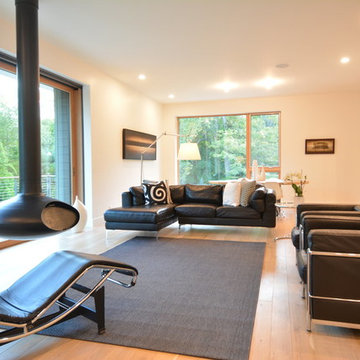
Modern living room with hanging fireplace and Keuka Studios cable railings on the exterior deck
Photos by Christiam Philips and Alexander Kolbe
www.keuka-studios.com
built by www.evoDomus.com
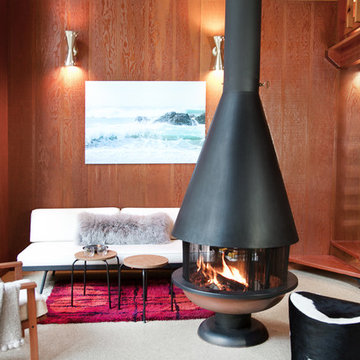
photography - jana leon
Источник вдохновения для домашнего уюта: двухуровневая гостиная комната среднего размера в стиле рустика с коричневыми стенами, ковровым покрытием, подвесным камином и белым полом без телевизора
Источник вдохновения для домашнего уюта: двухуровневая гостиная комната среднего размера в стиле рустика с коричневыми стенами, ковровым покрытием, подвесным камином и белым полом без телевизора
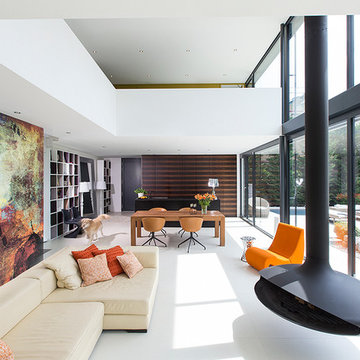
Источник вдохновения для домашнего уюта: открытая гостиная комната в современном стиле с белыми стенами, подвесным камином и фасадом камина из металла
Гостиная с подвесным камином – фото дизайна интерьера
9

