Гостиная с сводчатым потолком и панелями на стенах – фото дизайна интерьера
Сортировать:
Бюджет
Сортировать:Популярное за сегодня
1 - 20 из 223 фото

Cabin inspired living room with stone fireplace, dark olive green wainscoting walls, a brown velvet couch, twin blue floral oversized chairs, plaid rug, a dark wood coffee table, and antique chandelier lighting.

На фото: большая открытая гостиная комната в стиле неоклассика (современная классика) с домашним баром, белыми стенами, светлым паркетным полом, телевизором на стене, бежевым полом, сводчатым потолком и панелями на стенах

OPEN CONCEPT BLACK AND WHITE MONOCHROME LIVING ROOM WITH GOLD BRASS TONES. BLACK AND WHITE LUXURY WITH MARBLE FLOORS.
Стильный дизайн: большая парадная, открытая гостиная комната с черными стенами, мраморным полом, стандартным камином, фасадом камина из камня, белым полом, сводчатым потолком и панелями на стенах без телевизора - последний тренд
Стильный дизайн: большая парадная, открытая гостиная комната с черными стенами, мраморным полом, стандартным камином, фасадом камина из камня, белым полом, сводчатым потолком и панелями на стенах без телевизора - последний тренд

Стильный дизайн: гостиная комната в морском стиле с сводчатым потолком и панелями на стенах - последний тренд

JP Morales photo
На фото: парадная, открытая гостиная комната среднего размера в классическом стиле с серыми стенами, светлым паркетным полом, стандартным камином, фасадом камина из плитки, коричневым полом, сводчатым потолком и панелями на стенах без телевизора с
На фото: парадная, открытая гостиная комната среднего размера в классическом стиле с серыми стенами, светлым паркетным полом, стандартным камином, фасадом камина из плитки, коричневым полом, сводчатым потолком и панелями на стенах без телевизора с

Custom designed fireplace with molding design. Vaulted ceilings with stunning lighting. Built-in cabinetry for storage and floating shelves for displacing items you love. Comfortable furniture for a growing family: sectional sofa, leather chairs, vintage rug creating a light and airy living space.

Farmhouse interior with traditional/transitional design elements. Accents include nickel gap wainscoting, tongue and groove ceilings, wood accent doors, wood beams, porcelain and marble tile, and LVP flooring

2D previsualization for a client
Стильный дизайн: огромная двухуровневая гостиная комната в викторианском стиле с синими стенами, мраморным полом, белым полом, сводчатым потолком и панелями на стенах - последний тренд
Стильный дизайн: огромная двухуровневая гостиная комната в викторианском стиле с синими стенами, мраморным полом, белым полом, сводчатым потолком и панелями на стенах - последний тренд

All this classic home needed was some new life and love poured into it. The client's had a very modern style and were drawn to Restoration Hardware inspirations. The palette we stuck to in this space incorporated easy neutrals, mixtures of brass, and black accents. We freshened up the original hardwood flooring throughout with a natural matte stain, added wainscoting to enhance the integrity of the home, and brightened the space with white paint making the rooms feel more expansive than reality.
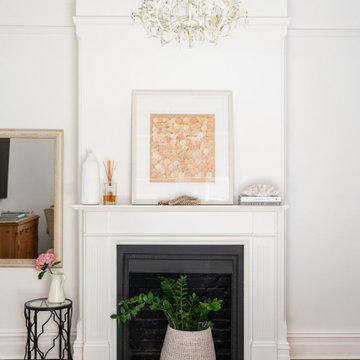
Свежая идея для дизайна: изолированная гостиная комната среднего размера в стиле неоклассика (современная классика) с белыми стенами, паркетным полом среднего тона, стандартным камином, фасадом камина из дерева, телевизором на стене, коричневым полом, сводчатым потолком и панелями на стенах - отличное фото интерьера
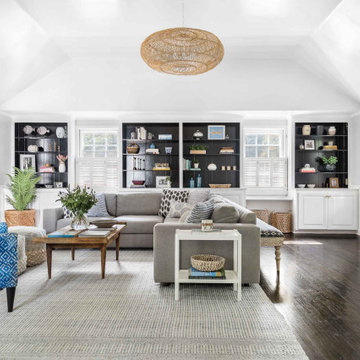
This client moved from the West Coast, and we wanted to decorate with a touch of California cool. The family room was designed to be inviting for guests & comfortable for family time. The color palette was cool blues & greys with touches of natural textures. We accented the stunning vaulted ceiling with an airy, relaxed, open-weave light fixture. In the dining room, we wanted to continue the inviting vibe but we elevated the space with custom drapes in a windowpane fabric. The dining room is long and narrow and we emphasized the linear space with the table & chandelier. The boys bedroom features industrial details in the ever-popular blue & grey color scheme. The cowhide nightstand is a small but fun detail to make this room unique.

Great room features Heat & Glo 8000 CLX-IFT-S fireplace with a blend of Connecticut Stone CT Split Fieldstone and CT Weathered Fieldstone used on fireplace surround. Buechel Stone Royal Beluga stone hearth. Custom wood chimney cap. Engineered character and quarter sawn white oak hardwood flooring with hand scraped edges and ends (stained medium brown). Hubbardton Forge custom Double Cirque chandelier. Marvin Clad Wood Ultimate windows.
General contracting by Martin Bros. Contracting, Inc.; Architecture by Helman Sechrist Architecture; Interior Design by Nanci Wirt; Professional Photo by Marie Martin Kinney.
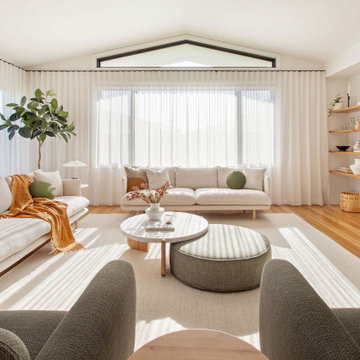
Expansive calm gorgeous living room with natural light flooding in
Свежая идея для дизайна: большая открытая гостиная комната в современном стиле с белыми стенами, светлым паркетным полом, мультимедийным центром, сводчатым потолком и панелями на стенах - отличное фото интерьера
Свежая идея для дизайна: большая открытая гостиная комната в современном стиле с белыми стенами, светлым паркетным полом, мультимедийным центром, сводчатым потолком и панелями на стенах - отличное фото интерьера
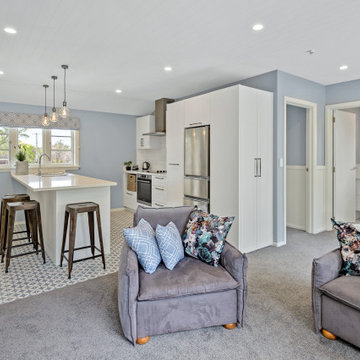
The Open plan Kitchen, Dining & Living room has coved ceilings to create the height required along with adding character to this area. The Bedroom and ensuite are painted int he same blue and white theme and also incorporate character features throughout.
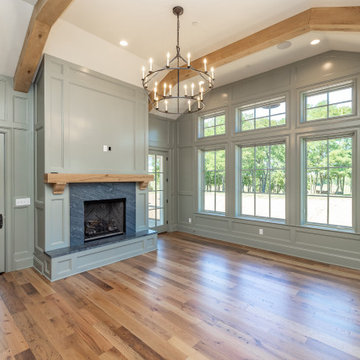
Hearth Room
Источник вдохновения для домашнего уюта: большая парадная, изолированная гостиная комната в классическом стиле с зелеными стенами, светлым паркетным полом, стандартным камином, фасадом камина из камня, телевизором на стене, сводчатым потолком и панелями на стенах
Источник вдохновения для домашнего уюта: большая парадная, изолированная гостиная комната в классическом стиле с зелеными стенами, светлым паркетным полом, стандартным камином, фасадом камина из камня, телевизором на стене, сводчатым потолком и панелями на стенах
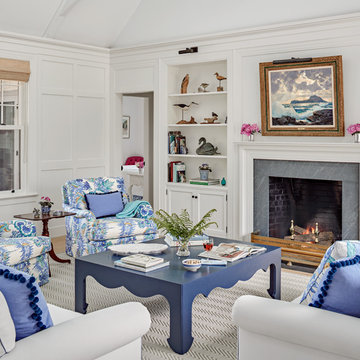
The center of this compact house is a high, open room combining living, dining, and kitchen. Windows on both sides open to the views and the sea breezes, and dormers fill the space with light from above.

Living room and sitting room. This picture displays the wall casings and room divide between living and sitting room.
Пример оригинального дизайна: большая открытая гостиная комната в классическом стиле с белыми стенами, паркетным полом среднего тона, стандартным камином, фасадом камина из дерева, мультимедийным центром, коричневым полом, сводчатым потолком и панелями на стенах
Пример оригинального дизайна: большая открытая гостиная комната в классическом стиле с белыми стенами, паркетным полом среднего тона, стандартным камином, фасадом камина из дерева, мультимедийным центром, коричневым полом, сводчатым потолком и панелями на стенах
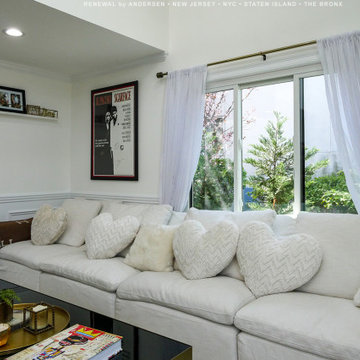
Incredible living room with new sliding window we installed. This contemporary room with long white sofa with heart-shaped pillows looks delightful under a large triple sliding window surrounded by shear curtains. New windows are just a phone call away with Renewal by Andersen of New Jersey, New York City, The Bronx and Staten Island.
. . . . . . . . . .
Replacing your windows is easy -- Contact Us Today! 844-245-2799
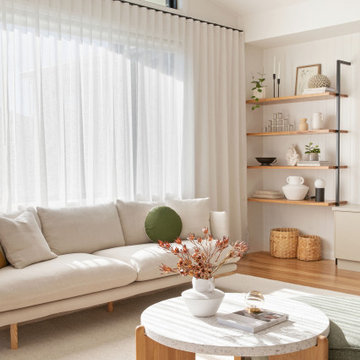
Expansive calm gorgeous living room with natural light flooding in
Пример оригинального дизайна: большая открытая гостиная комната в современном стиле с белыми стенами, светлым паркетным полом, мультимедийным центром, сводчатым потолком и панелями на стенах
Пример оригинального дизайна: большая открытая гостиная комната в современном стиле с белыми стенами, светлым паркетным полом, мультимедийным центром, сводчатым потолком и панелями на стенах
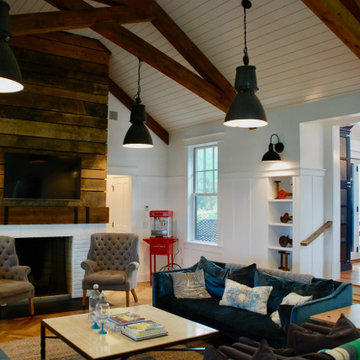
The family room steps down the dining room. This allowed for higher ceilings and the bonus of placing the family room, the screen porch, and the pool pavilion at the same level as the existing exterior pool
Гостиная с сводчатым потолком и панелями на стенах – фото дизайна интерьера
1

