Гостиная с панелями на стенах и коричневым диваном – фото дизайна интерьера
Сортировать:
Бюджет
Сортировать:Популярное за сегодня
1 - 12 из 12 фото
1 из 3

Lower Level Family Room with Built-In Bunks and Stairs.
Пример оригинального дизайна: гостиная комната среднего размера в стиле рустика с коричневыми стенами, ковровым покрытием, бежевым полом, деревянным потолком, панелями на стенах и коричневым диваном
Пример оригинального дизайна: гостиная комната среднего размера в стиле рустика с коричневыми стенами, ковровым покрытием, бежевым полом, деревянным потолком, панелями на стенах и коричневым диваном
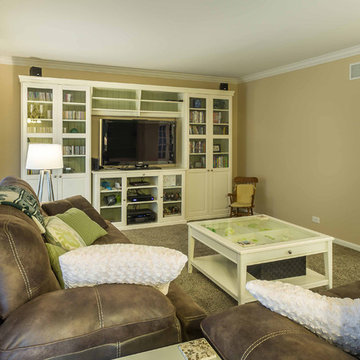
This home had plenty of square footage, but in all the wrong places. The old opening between the dining and living rooms was filled in, and the kitchen relocated into the former dining room, allowing for a large opening between the new kitchen / breakfast room with the existing living room. The kitchen relocation, in the corner of the far end of the house, allowed for cabinets on 3 walls, with a 4th side of peninsula. The long exterior wall, formerly kitchen cabinets, was replaced with a full wall of glass sliding doors to the back deck adjacent to the new breakfast / dining space. Rubbed wood cabinets were installed throughout the kitchen as well as at the desk workstation and buffet storage.
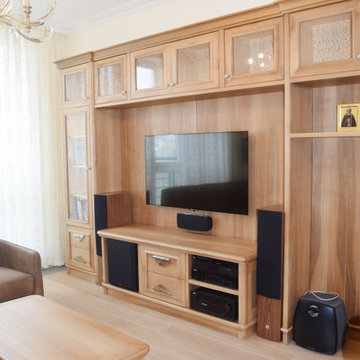
Квартира 120 м2 для творческой многодетной семьи. Дом современной постройки расположен в исторической части Москвы – на Патриарших прудах. В интерьере удалось соединить классические и современные элементы. Гостиная , спальня родителей и младшей дочери выполнены с применением элементов классики, а общие пространства, комнаты детей – подростков , в современном , скандинавском стиле. В столовой хорошо вписался в интерьер антикварный буфет, который совсем не спорит с окружающей современной мебелью. Мебель во всех комнатах выполнена по индивидуальному проекту, что позволило максимально эффективно использовать пространство. При оформлении квартиры использованы в основном экологически чистые материалы - дерево, натуральный камень, льняные и хлопковые ткани.
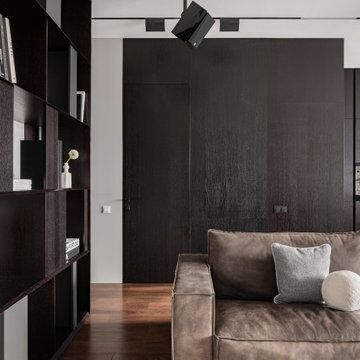
Kitchen cabinets with MDF fronts in oak veneer blend into the wall panels and flush-mounted door in the living room area. The bookcase is the accent of the whole interior. Its dark elements of different widths and textures are combined with a backdrop of the same porcelain stoneware as in the kitchen. This piece of furniture definitely brings a lot of dynamics into the room. We design interiors of homes and apartments worldwide.
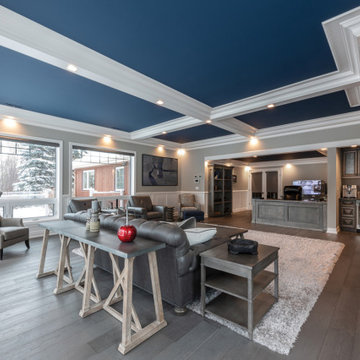
Grey stained maple wet bar, fireplace, desk and bookshelf, 1/2" solid maple dovetail drawers, blum soft close drawer slides & hinges, 6" stacked to ceiling crown moulding, antique nickel hardware, cosmic leather stone countertops, traditional wainscoting & coffered ceilings
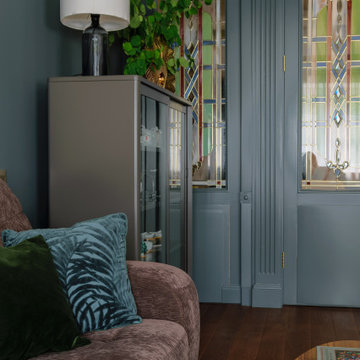
Пример оригинального дизайна: гостиная комната среднего размера с бежевыми стенами, темным паркетным полом, мультимедийным центром, зоной отдыха, коричневым полом, панелями на стенах и коричневым диваном
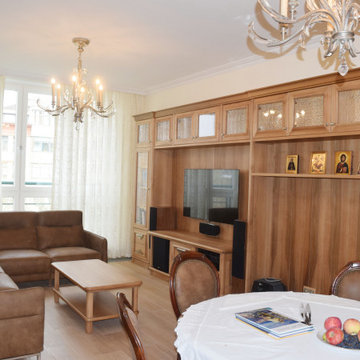
Квартира 120 м2 для творческой многодетной семьи. Дом современной постройки расположен в исторической части Москвы – на Патриарших прудах. В интерьере удалось соединить классические и современные элементы. Гостиная , спальня родителей и младшей дочери выполнены с применением элементов классики, а общие пространства, комнаты детей – подростков , в современном , скандинавском стиле. В столовой хорошо вписался в интерьер антикварный буфет, который совсем не спорит с окружающей современной мебелью. Мебель во всех комнатах выполнена по индивидуальному проекту, что позволило максимально эффективно использовать пространство. При оформлении квартиры использованы в основном экологически чистые материалы - дерево, натуральный камень, льняные и хлопковые ткани.
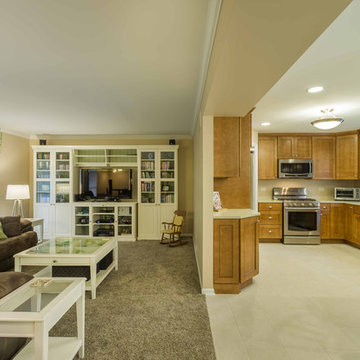
This home had plenty of square footage, but in all the wrong places. The old opening between the dining and living rooms was filled in, and the kitchen relocated into the former dining room, allowing for a large opening between the new kitchen / breakfast room with the existing living room. The kitchen relocation, in the corner of the far end of the house, allowed for cabinets on 3 walls, with a 4th side of peninsula. The long exterior wall, formerly kitchen cabinets, was replaced with a full wall of glass sliding doors to the back deck adjacent to the new breakfast / dining space. Rubbed wood cabinets were installed throughout the kitchen as well as at the desk workstation and buffet storage.
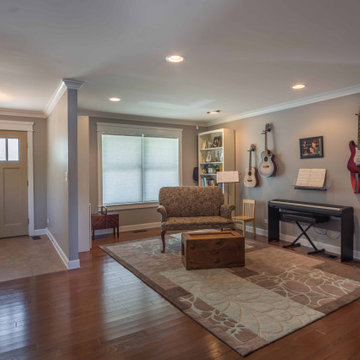
Стильный дизайн: открытая гостиная комната среднего размера в стиле неоклассика (современная классика) с музыкальной комнатой, серыми стенами, паркетным полом среднего тона, отдельно стоящим телевизором, коричневым полом, потолком с обоями, панелями на стенах и коричневым диваном без камина - последний тренд
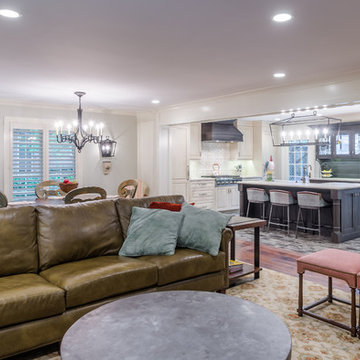
This project included the total interior remodeling and renovation of the Kitchen, Living, Dining and Family rooms. The Dining and Family rooms switched locations, and the Kitchen footprint expanded, with a new larger opening to the new front Family room. New doors were added to the kitchen, as well as a gorgeous buffet cabinetry unit - with windows behind the upper glass-front cabinets.
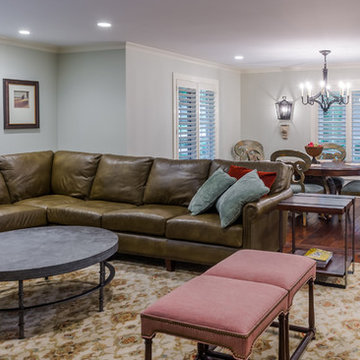
This project included the total interior remodeling and renovation of the Kitchen, Living, Dining and Family rooms. The Dining and Family rooms switched locations, and the Kitchen footprint expanded, with a new larger opening to the new front Family room. New doors were added to the kitchen, as well as a gorgeous buffet cabinetry unit - with windows behind the upper glass-front cabinets.
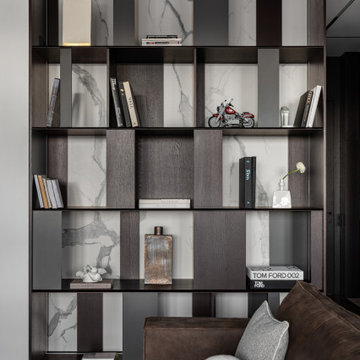
The bookcase is the accent of the whole interior. Its dark elements of different widths and textures are combined with a backdrop of the same porcelain stoneware as in the kitchen. This piece of furniture definitely brings a lot of dynamics into the room. We design interiors of homes and apartments worldwide. If you need well-thought and aesthetical interior, submit a request on the website.
Гостиная с панелями на стенах и коричневым диваном – фото дизайна интерьера
1

