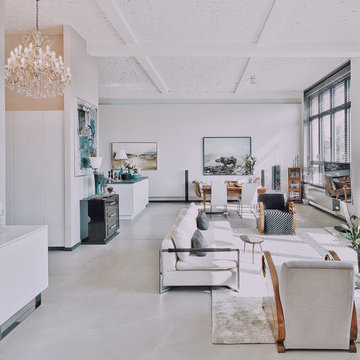Гостиная с бетонным полом и отдельно стоящим телевизором – фото дизайна интерьера
Сортировать:
Бюджет
Сортировать:Популярное за сегодня
1 - 20 из 1 259 фото
1 из 3
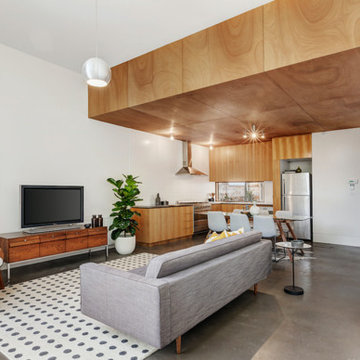
Property styling by Design + Diplomacy.
На фото: маленькая открытая, парадная гостиная комната в современном стиле с белыми стенами, бетонным полом, отдельно стоящим телевизором и серым полом для на участке и в саду с
На фото: маленькая открытая, парадная гостиная комната в современном стиле с белыми стенами, бетонным полом, отдельно стоящим телевизором и серым полом для на участке и в саду с
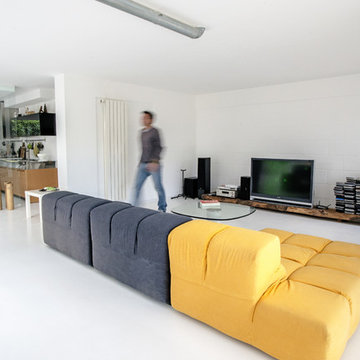
MariaAloisi@2016Houzz
Стильный дизайн: открытая гостиная комната среднего размера в современном стиле с белыми стенами, отдельно стоящим телевизором и бетонным полом - последний тренд
Стильный дизайн: открытая гостиная комната среднего размера в современном стиле с белыми стенами, отдельно стоящим телевизором и бетонным полом - последний тренд

На фото: огромная открытая гостиная комната в современном стиле с бежевыми стенами, бетонным полом, двусторонним камином, фасадом камина из камня, отдельно стоящим телевизором и ковром на полу

Стильный дизайн: открытая гостиная комната среднего размера:: освещение в стиле лофт с белыми стенами, бетонным полом, серым полом и отдельно стоящим телевизором без камина - последний тренд

Chad Holder
На фото: открытая гостиная комната среднего размера в стиле модернизм с бетонным полом, белыми стенами и отдельно стоящим телевизором
На фото: открытая гостиная комната среднего размера в стиле модернизм с бетонным полом, белыми стенами и отдельно стоящим телевизором

Siggi Ragnar
Идея дизайна: большая открытая гостиная комната в средиземноморском стиле с бежевыми стенами, бетонным полом, угловым камином, фасадом камина из камня и отдельно стоящим телевизором
Идея дизайна: большая открытая гостиная комната в средиземноморском стиле с бежевыми стенами, бетонным полом, угловым камином, фасадом камина из камня и отдельно стоящим телевизором

After the second fallout of the Delta Variant amidst the COVID-19 Pandemic in mid 2021, our team working from home, and our client in quarantine, SDA Architects conceived Japandi Home.
The initial brief for the renovation of this pool house was for its interior to have an "immediate sense of serenity" that roused the feeling of being peaceful. Influenced by loneliness and angst during quarantine, SDA Architects explored themes of escapism and empathy which led to a “Japandi” style concept design – the nexus between “Scandinavian functionality” and “Japanese rustic minimalism” to invoke feelings of “art, nature and simplicity.” This merging of styles forms the perfect amalgamation of both function and form, centred on clean lines, bright spaces and light colours.
Grounded by its emotional weight, poetic lyricism, and relaxed atmosphere; Japandi Home aesthetics focus on simplicity, natural elements, and comfort; minimalism that is both aesthetically pleasing yet highly functional.
Japandi Home places special emphasis on sustainability through use of raw furnishings and a rejection of the one-time-use culture we have embraced for numerous decades. A plethora of natural materials, muted colours, clean lines and minimal, yet-well-curated furnishings have been employed to showcase beautiful craftsmanship – quality handmade pieces over quantitative throwaway items.
A neutral colour palette compliments the soft and hard furnishings within, allowing the timeless pieces to breath and speak for themselves. These calming, tranquil and peaceful colours have been chosen so when accent colours are incorporated, they are done so in a meaningful yet subtle way. Japandi home isn’t sparse – it’s intentional.
The integrated storage throughout – from the kitchen, to dining buffet, linen cupboard, window seat, entertainment unit, bed ensemble and walk-in wardrobe are key to reducing clutter and maintaining the zen-like sense of calm created by these clean lines and open spaces.
The Scandinavian concept of “hygge” refers to the idea that ones home is your cosy sanctuary. Similarly, this ideology has been fused with the Japanese notion of “wabi-sabi”; the idea that there is beauty in imperfection. Hence, the marriage of these design styles is both founded on minimalism and comfort; easy-going yet sophisticated. Conversely, whilst Japanese styles can be considered “sleek” and Scandinavian, “rustic”, the richness of the Japanese neutral colour palette aids in preventing the stark, crisp palette of Scandinavian styles from feeling cold and clinical.
Japandi Home’s introspective essence can ultimately be considered quite timely for the pandemic and was the quintessential lockdown project our team needed.
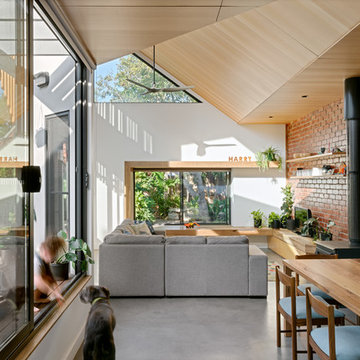
Renovation of existing victorian and modern extension to rear creating amazing light with splayed vaulted ceiling in select grade ply. Kitchen comprises combination of stone and recycled timber giving a warm feel with black butt flooring through out.
Photos by Emma Cross
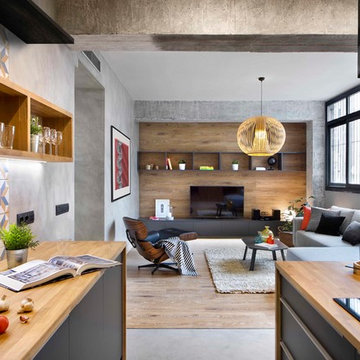
Идея дизайна: открытая гостиная комната среднего размера в стиле лофт с бетонным полом, серым полом, отдельно стоящим телевизором и ковром на полу без камина
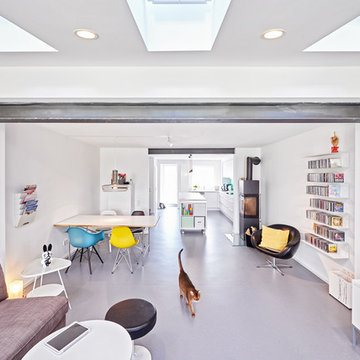
UMBAU UND SANIERUNG EINES REIHENMITTELHAUSES
Ein winzig kleines Reihenmittelhaus, komplett überarbeitet und erweitert. Daraus entwickelte sich ein schlichtes, modernes Wohnhaus mit unkonventionellen Details im Innenbereich!
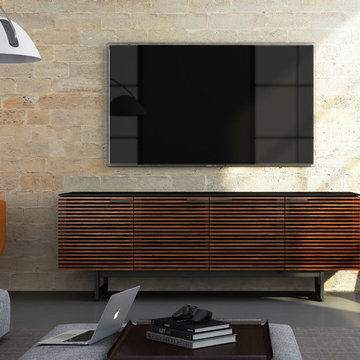
The striking CORRIDOR collection features louvered doors of solid wood that allow a speaker’s sound or a remote control’s signal to pass through unobstructed. The collection features a black, micro-etched glass top and black steel legs. Optional concealed wheels are included.
CORRIDOR 8179 is four compartments wide. The two center doors open to reveal a large compartment with an adjustable shelf, allowing 8179 to accommodate a wide range of speakers or components.
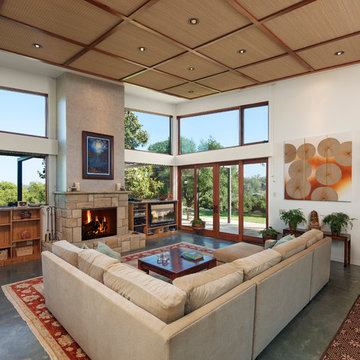
Свежая идея для дизайна: большая парадная, открытая гостиная комната в современном стиле с белыми стенами, бетонным полом, стандартным камином, фасадом камина из камня, отдельно стоящим телевизором и ковром на полу - отличное фото интерьера
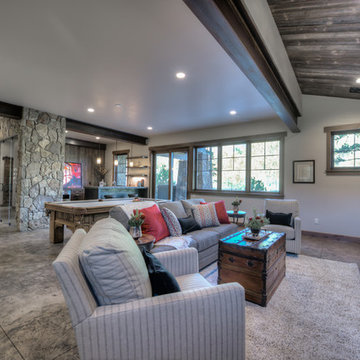
Идея дизайна: большая открытая комната для игр в стиле неоклассика (современная классика) с бетонным полом, подвесным камином, фасадом камина из камня и отдельно стоящим телевизором
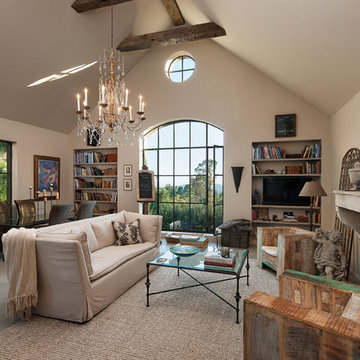
Living room and fireplace.
Пример оригинального дизайна: парадная гостиная комната:: освещение в стиле кантри с бежевыми стенами, бетонным полом, стандартным камином, фасадом камина из камня и отдельно стоящим телевизором
Пример оригинального дизайна: парадная гостиная комната:: освещение в стиле кантри с бежевыми стенами, бетонным полом, стандартным камином, фасадом камина из камня и отдельно стоящим телевизором
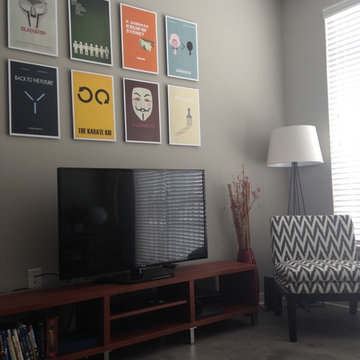
Стильный дизайн: маленькая гостиная комната в современном стиле с серыми стенами, бетонным полом и отдельно стоящим телевизором для на участке и в саду - последний тренд
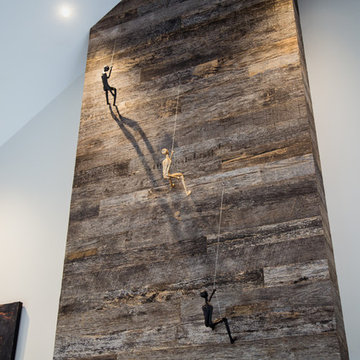
Rustic, cosy Showhome, Te Mara.
Range: Imondi (Reclaimed)
Colour: Oak Grey Plank
Dimensions: 95-135mm W x 15mm H x 400-2200mm L
Finish: Unfinished
Grade: Reclaimed
Texture: Raw
Warranty: Lifetime Structural
Professionals Involved: Bella Homes, SJC Builders, Sarah Burrows Interior Design
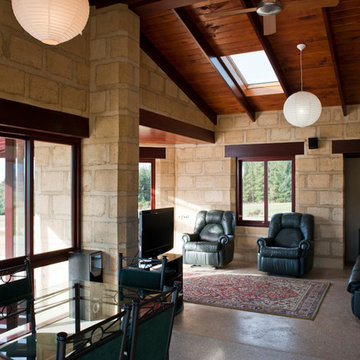
Источник вдохновения для домашнего уюта: открытая гостиная комната среднего размера в стиле рустика с бежевыми стенами, бетонным полом, печью-буржуйкой и отдельно стоящим телевизором
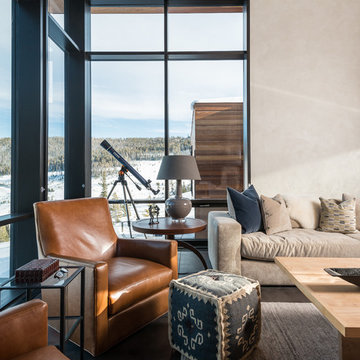
Идея дизайна: огромная открытая гостиная комната в современном стиле с бежевыми стенами, бетонным полом, двусторонним камином, фасадом камина из камня и отдельно стоящим телевизором
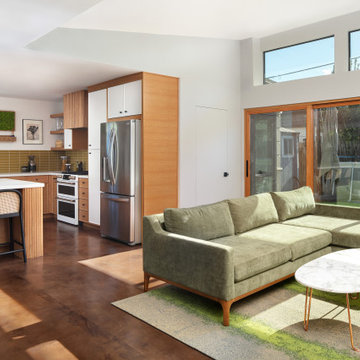
A Modern home that wished for more warmth...
An addition and reconstruction of approx. 750sq. area.
That included new kitchen, office, family room and back patio cover area.
The floors are polished concrete in a dark brown finish to inject additional warmth vs. the standard concrete gray most of us familiar with.
A huge 16' multi sliding door by La Cantina was installed, this door is aluminum clad (wood finish on the interior of the door).
The vaulted ceiling allowed us to incorporate an additional 3 picture windows above the sliding door for more afternoon light to penetrate the space.
Notice the hidden door to the office on the left, the SASS hardware (hidden interior hinges) and the lack of molding around the door makes it almost invisible.
Гостиная с бетонным полом и отдельно стоящим телевизором – фото дизайна интерьера
1


