Гостиная с отдельно стоящим телевизором без камина – фото дизайна интерьера
Сортировать:
Бюджет
Сортировать:Популярное за сегодня
61 - 80 из 15 068 фото
1 из 3
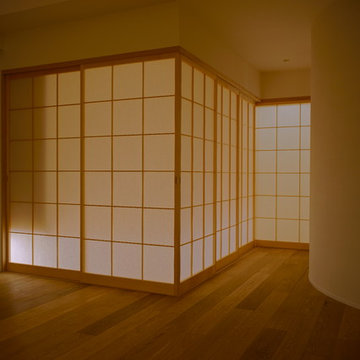
畳コーナー
Идея дизайна: парадная, открытая гостиная комната в восточном стиле с белыми стенами, паркетным полом среднего тона, отдельно стоящим телевизором и бежевым полом без камина
Идея дизайна: парадная, открытая гостиная комната в восточном стиле с белыми стенами, паркетным полом среднего тона, отдельно стоящим телевизором и бежевым полом без камина
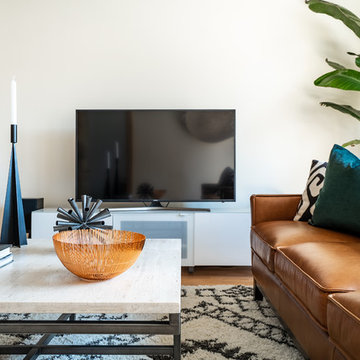
Neutral Contemporary Loft Living Room Layered With Textures.
A white palette makes this loft living room feel larger than it is while placing the emphasis on the city views just outside. Teal pillows and a plant add fun color to the space, with linen curtains and a graphic-patterned rug also adding texture and interest.
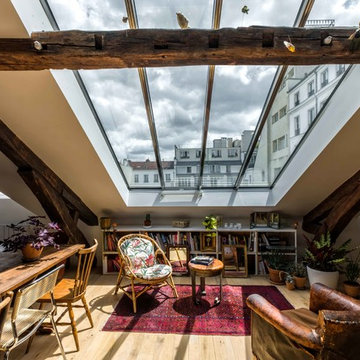
На фото: открытая гостиная комната среднего размера в современном стиле с белыми стенами, светлым паркетным полом, отдельно стоящим телевизором и бежевым полом без камина

Our clients house was built in 2012, so it was not that outdated, it was just dark. The clients wanted to lighten the kitchen and create something that was their own, using more unique products. The master bath needed to be updated and they wanted the upstairs game room to be more functional for their family.
The original kitchen was very dark and all brown. The cabinets were stained dark brown, the countertops were a dark brown and black granite, with a beige backsplash. We kept the dark cabinets but lightened everything else. A new translucent frosted glass pantry door was installed to soften the feel of the kitchen. The main architecture in the kitchen stayed the same but the clients wanted to change the coffee bar into a wine bar, so we removed the upper cabinet door above a small cabinet and installed two X-style wine storage shelves instead. An undermount farm sink was installed with a 23” tall main faucet for more functionality. We replaced the chandelier over the island with a beautiful Arhaus Poppy large antique brass chandelier. Two new pendants were installed over the sink from West Elm with a much more modern feel than before, not to mention much brighter. The once dark backsplash was now a bright ocean honed marble mosaic 2”x4” a top the QM Calacatta Miel quartz countertops. We installed undercabinet lighting and added over-cabinet LED tape strip lighting to add even more light into the kitchen.
We basically gutted the Master bathroom and started from scratch. We demoed the shower walls, ceiling over tub/shower, demoed the countertops, plumbing fixtures, shutters over the tub and the wall tile and flooring. We reframed the vaulted ceiling over the shower and added an access panel in the water closet for a digital shower valve. A raised platform was added under the tub/shower for a shower slope to existing drain. The shower floor was Carrara Herringbone tile, accented with Bianco Venatino Honed marble and Metro White glossy ceramic 4”x16” tile on the walls. We then added a bench and a Kohler 8” rain showerhead to finish off the shower. The walk-in shower was sectioned off with a frameless clear anti-spot treated glass. The tub was not important to the clients, although they wanted to keep one for resale value. A Japanese soaker tub was installed, which the kids love! To finish off the master bath, the walls were painted with SW Agreeable Gray and the existing cabinets were painted SW Mega Greige for an updated look. Four Pottery Barn Mercer wall sconces were added between the new beautiful Distressed Silver leaf mirrors instead of the three existing over-mirror vanity bars that were originally there. QM Calacatta Miel countertops were installed which definitely brightened up the room!
Originally, the upstairs game room had nothing but a built-in bar in one corner. The clients wanted this to be more of a media room but still wanted to have a kitchenette upstairs. We had to remove the original plumbing and electrical and move it to where the new cabinets were. We installed 16’ of cabinets between the windows on one wall. Plank and Mill reclaimed barn wood plank veneers were used on the accent wall in between the cabinets as a backing for the wall mounted TV above the QM Calacatta Miel countertops. A kitchenette was installed to one end, housing a sink and a beverage fridge, so the clients can still have the best of both worlds. LED tape lighting was added above the cabinets for additional lighting. The clients love their updated rooms and feel that house really works for their family now.
Design/Remodel by Hatfield Builders & Remodelers | Photography by Versatile Imaging
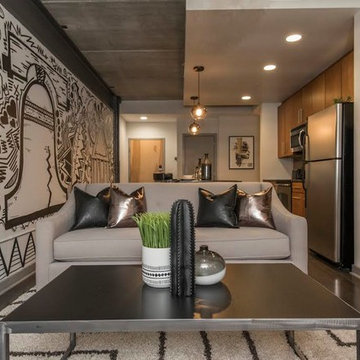
Enjoy yourself in this beautifully renovated and fully furnished property located in the middle of Rittenhouse Square. This modern city apartment has been uniquely decorated by the Remix Design team bringing in a local artist to add an urban twist to the city.
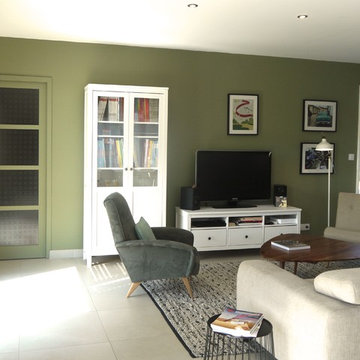
Jeux de textures et de couleurs pour cette pièce de vie d’inspiration scandinave. L’étude de MIINT a permis d’optimiser l’aménagement existant, de favoriser les besoins en rangement et de personnaliser ce lieu. Une véritable ambiance a été créée en accord avec la personnalité des propriétaires.
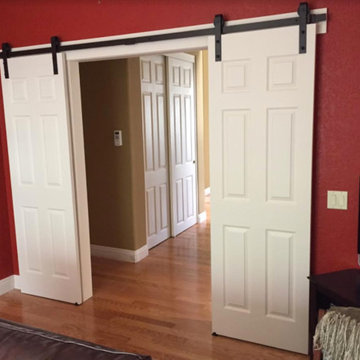
Пример оригинального дизайна: изолированная гостиная комната среднего размера в стиле кантри с красными стенами, паркетным полом среднего тона, отдельно стоящим телевизором и коричневым полом без камина
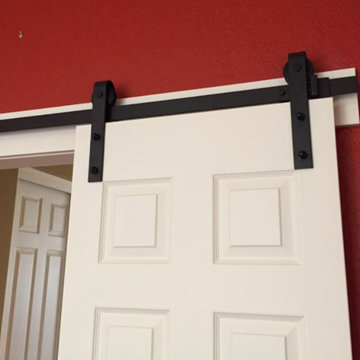
На фото: изолированная гостиная комната среднего размера в стиле кантри с красными стенами, паркетным полом среднего тона, отдельно стоящим телевизором и коричневым полом без камина
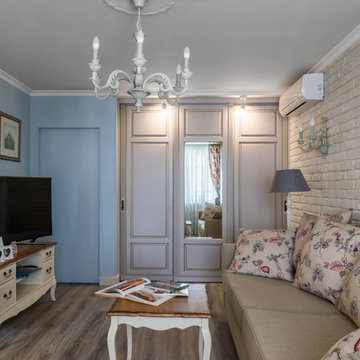
Андрей Белимов-Гущин
Свежая идея для дизайна: парадная, изолированная гостиная комната в стиле шебби-шик с синими стенами, полом из ламината и отдельно стоящим телевизором без камина - отличное фото интерьера
Свежая идея для дизайна: парадная, изолированная гостиная комната в стиле шебби-шик с синими стенами, полом из ламината и отдельно стоящим телевизором без камина - отличное фото интерьера
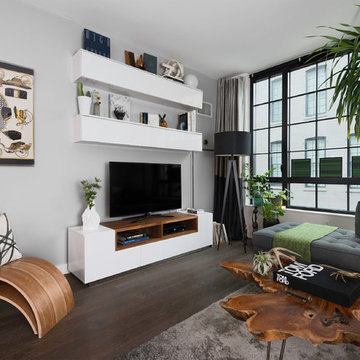
Стильный дизайн: гостиная комната в современном стиле с серыми стенами, темным паркетным полом и отдельно стоящим телевизором без камина - последний тренд
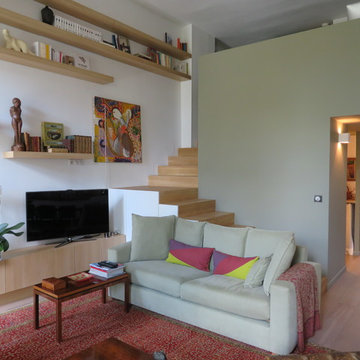
Свежая идея для дизайна: маленькая гостиная комната в классическом стиле с с книжными шкафами и полками, белыми стенами, светлым паркетным полом и отдельно стоящим телевизором без камина для на участке и в саду - отличное фото интерьера
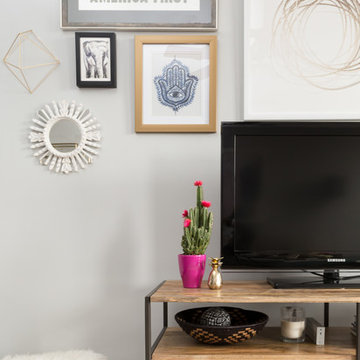
Gallery Wall
Photo Credit: Razan Altiraifi - ALT Digital Photography
Источник вдохновения для домашнего уюта: открытая гостиная комната среднего размера в стиле фьюжн с бежевыми стенами, темным паркетным полом и отдельно стоящим телевизором без камина
Источник вдохновения для домашнего уюта: открытая гостиная комната среднего размера в стиле фьюжн с бежевыми стенами, темным паркетным полом и отдельно стоящим телевизором без камина
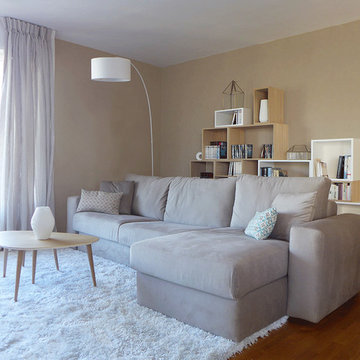
Skéa - Tiphaine Thomas
Voilà une pièce à vivre chaleureuse et reposante, dont le mobilier oscille entre des meubles d’artisanat très travaillés et des meubles de designer très épurés. On mélange ainsi des bois chauds (chêne, manguier) et des bois clairs (pin, frêne). On marie des teintes douces de blanc cassé, beige, grège et on accumule quelques beaux objets en métal filaires dorés.
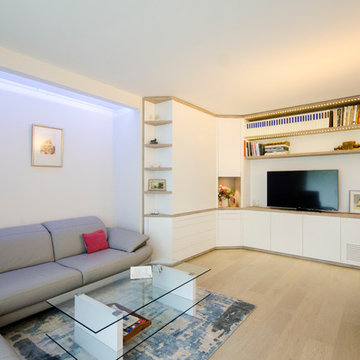
Идея дизайна: большая изолированная гостиная комната в современном стиле с с книжными шкафами и полками, белыми стенами, светлым паркетным полом и отдельно стоящим телевизором без камина
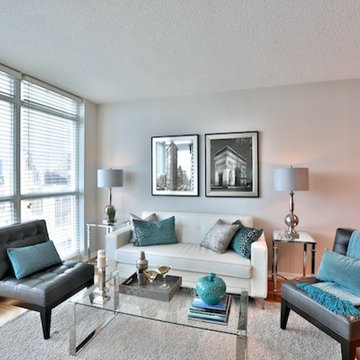
The living room was styled with a white leather sofa & grey leather chairs & off white shag rug, creating a light, bright urban chic look. Teal & silver accents add a pop of colour... Sheila Singer Design

Photo Credit: Mark Woods
На фото: открытая гостиная комната среднего размера в стиле лофт с бетонным полом, белыми стенами и отдельно стоящим телевизором без камина
На фото: открытая гостиная комната среднего размера в стиле лофт с бетонным полом, белыми стенами и отдельно стоящим телевизором без камина
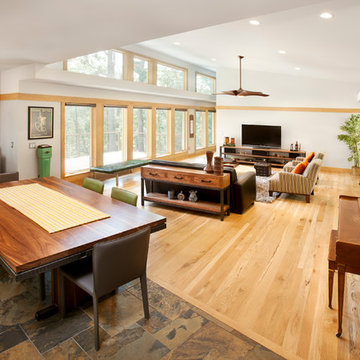
3,900 SF home that has achieved a LEED Silver certification. The house is sited on a wooded hill with southern exposure and consists of two 20’ x 84’ bars. The second floor is rotated 15 degrees beyond ninety to respond to site conditions and animate the plan. Materials include a standing seam galvalume roof, native stone, and rain screen cedar siding.
Feyerabend Photoartists
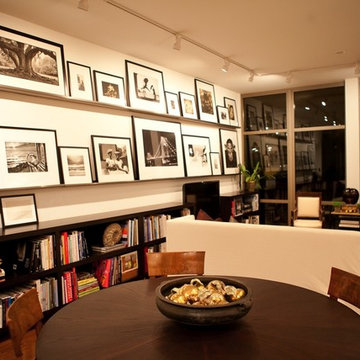
This open room shows the black and white photo collection featured in this white walled room with a white denim sectional. The dark floor, long wall to wall bookcases, and custom dining table by Legacy Woodwork ground the room. Antique french chairs surround the table and a;so sit near the windows for extra seating. Photography by Jorge Gera
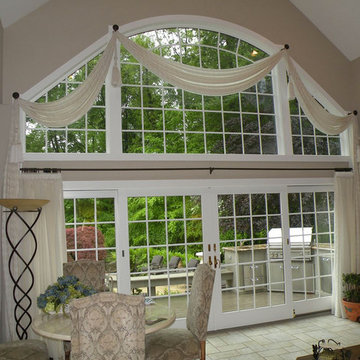
Medallion Swag drapery with large key tassels embellishments covering large above picture window. Pleated floor length drapes hung with metal O rings on a basic rod.
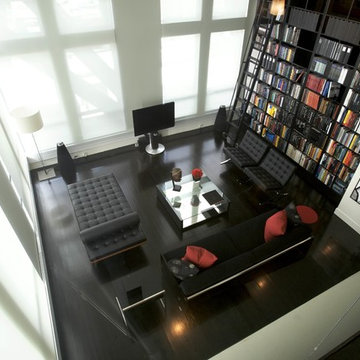
Spectacular renovation of a Back Bay PH unit as featured in Boston Home Magazine.
Источник вдохновения для домашнего уюта: гостиная комната в современном стиле с с книжными шкафами и полками и отдельно стоящим телевизором без камина
Источник вдохновения для домашнего уюта: гостиная комната в современном стиле с с книжными шкафами и полками и отдельно стоящим телевизором без камина
Гостиная с отдельно стоящим телевизором без камина – фото дизайна интерьера
4

