Гостиная с оранжевым полом и желтым полом – фото дизайна интерьера
Сортировать:
Бюджет
Сортировать:Популярное за сегодня
1 - 20 из 2 563 фото
1 из 3

We kept the original floors and cleaned them up, replaced the built-in and exposed beams. Custom sectional for maximum seating and one of a kind pillows.

Источник вдохновения для домашнего уюта: большая двухуровневая гостиная комната в классическом стиле с бежевыми стенами, мраморным полом, телевизором на стене, желтым полом, кессонным потолком и обоями на стенах
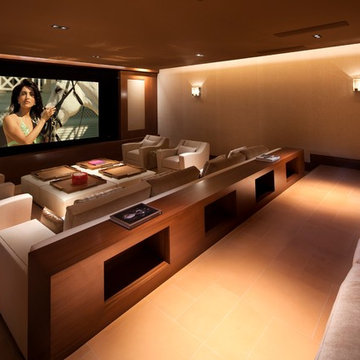
steve Lerum
Свежая идея для дизайна: домашний кинотеатр в современном стиле с бежевыми стенами, телевизором на стене и оранжевым полом - отличное фото интерьера
Свежая идея для дизайна: домашний кинотеатр в современном стиле с бежевыми стенами, телевизором на стене и оранжевым полом - отличное фото интерьера
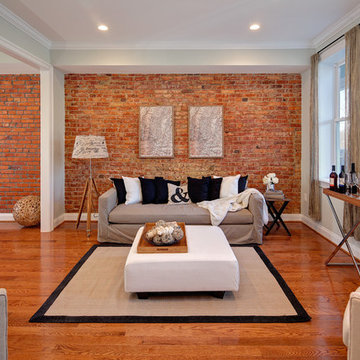
StruXture Photography operates on the leading edge of digital technology and masterfully employs cutting edge photographic methods to truly capture the essence of your property. Our extensive experience with multi-exposure photography, architectural aesthetics, lighting, composition, and dynamic range allows us to produce and deliver superior, magazine-quality images.
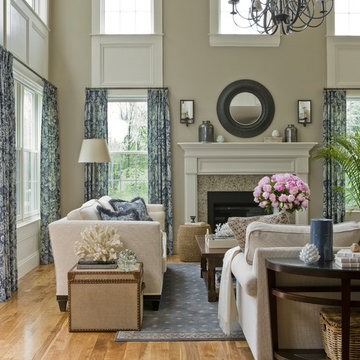
While two-story rooms offer abundant natural light, they can feel cold due to the shear scale. We transformed this new space into a comfortable and elegant gathering place for a family that loves to entertain.

Ce grand salon est la pièce centrale de l'appartement. Le sol était carrelé de belles terre cuites qui ont été conservées et nettoyées. Les meubles, les luminaires et les objets déco ont été chinés pour les clients.
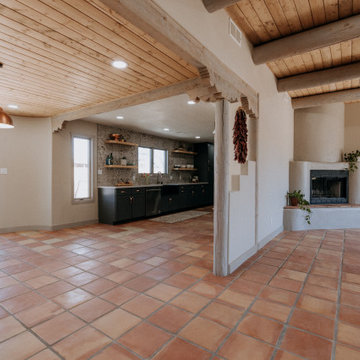
Don’t shy away from the style of New Mexico by adding southwestern influence throughout this whole home remodel!
На фото: большая открытая гостиная комната в стиле фьюжн с бежевыми стенами, полом из терракотовой плитки, угловым камином, фасадом камина из штукатурки и оранжевым полом с
На фото: большая открытая гостиная комната в стиле фьюжн с бежевыми стенами, полом из терракотовой плитки, угловым камином, фасадом камина из штукатурки и оранжевым полом с

Modern/contemporary/eclectic living room with black and white features. The exposed beams are painted black to match the black wooden doors. The white walls blend perfectly with the white couch, white rug, and white dining room set.
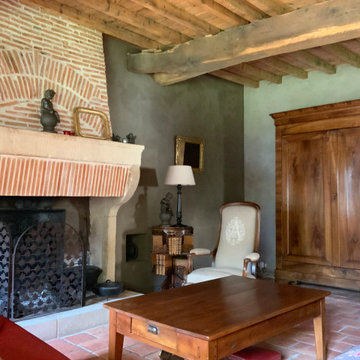
На фото: открытая гостиная комната среднего размера в стиле кантри с бежевыми стенами, полом из терракотовой плитки, стандартным камином, фасадом камина из кирпича, оранжевым полом и балками на потолке без телевизора
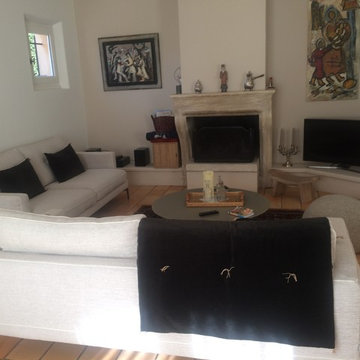
Frédérique COELHO DA SILVA
Идея дизайна: открытая гостиная комната среднего размера в современном стиле с белыми стенами, полом из терракотовой плитки, стандартным камином, фасадом камина из штукатурки, отдельно стоящим телевизором и оранжевым полом
Идея дизайна: открытая гостиная комната среднего размера в современном стиле с белыми стенами, полом из терракотовой плитки, стандартным камином, фасадом камина из штукатурки, отдельно стоящим телевизором и оранжевым полом
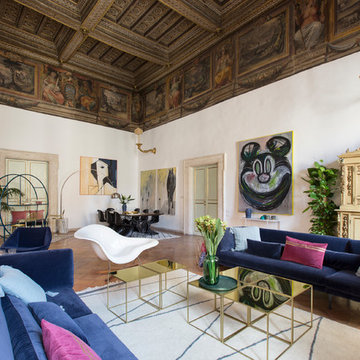
Giulia Venanzi photographer
Источник вдохновения для домашнего уюта: парадная, открытая гостиная комната в стиле фьюжн с белыми стенами, полом из терракотовой плитки, стандартным камином и оранжевым полом
Источник вдохновения для домашнего уюта: парадная, открытая гостиная комната в стиле фьюжн с белыми стенами, полом из терракотовой плитки, стандартным камином и оранжевым полом
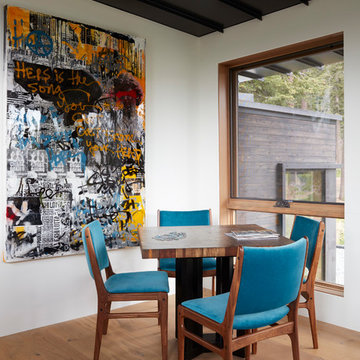
На фото: открытая гостиная комната среднего размера в современном стиле с белыми стенами, паркетным полом среднего тона, оранжевым полом, горизонтальным камином и фасадом камина из бетона с
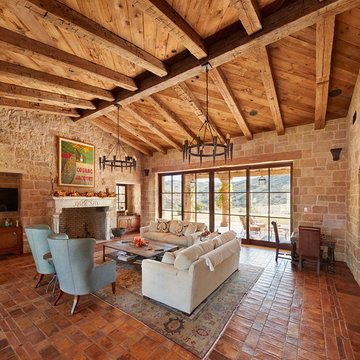
Cozy family room with raised reclaimed wood and reclaimed wood beams. Stone wall work and stone tile floor.
Стильный дизайн: открытая гостиная комната среднего размера в стиле рустика с полом из терракотовой плитки, стандартным камином, фасадом камина из камня, оранжевым полом и ковром на полу - последний тренд
Стильный дизайн: открытая гостиная комната среднего размера в стиле рустика с полом из терракотовой плитки, стандартным камином, фасадом камина из камня, оранжевым полом и ковром на полу - последний тренд
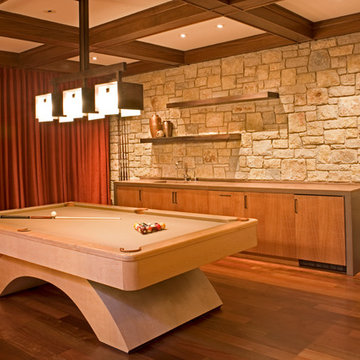
Pool table and home theater
Sharon Risedorph photography
На фото: большая гостиная комната в средиземноморском стиле с паркетным полом среднего тона, бежевыми стенами и оранжевым полом
На фото: большая гостиная комната в средиземноморском стиле с паркетным полом среднего тона, бежевыми стенами и оранжевым полом

We created a new library space off to the side from the remodeled living room. We had new hand scraped hardwood flooring installed throughout.
Mitchell Shenker Photography
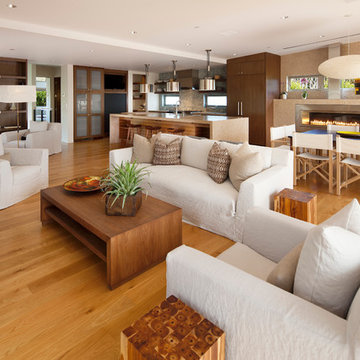
Photo: Jim Bartsch Photography
Стильный дизайн: большая открытая гостиная комната в современном стиле с светлым паркетным полом, белыми стенами и оранжевым полом - последний тренд
Стильный дизайн: большая открытая гостиная комната в современном стиле с светлым паркетным полом, белыми стенами и оранжевым полом - последний тренд
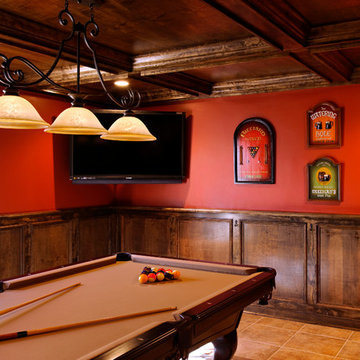
Стильный дизайн: гостиная комната среднего размера в классическом стиле с красными стенами, полом из керамической плитки и оранжевым полом - последний тренд
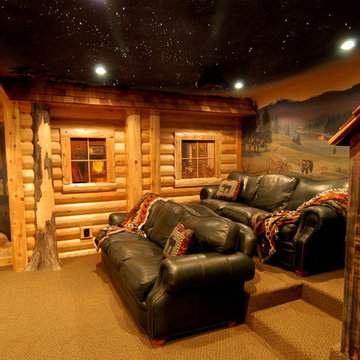
Log home theater
Mitch Ward
Gregg Bugala
Стильный дизайн: большой изолированный домашний кинотеатр в классическом стиле с ковровым покрытием, проектором, желтым полом и разноцветными стенами - последний тренд
Стильный дизайн: большой изолированный домашний кинотеатр в классическом стиле с ковровым покрытием, проектором, желтым полом и разноцветными стенами - последний тренд

This custom cottage designed and built by Aaron Bollman is nestled in the Saugerties, NY. Situated in virgin forest at the foot of the Catskill mountains overlooking a babling brook, this hand crafted home both charms and relaxes the senses.

Complete overhaul of the common area in this wonderful Arcadia home.
The living room, dining room and kitchen were redone.
The direction was to obtain a contemporary look but to preserve the warmth of a ranch home.
The perfect combination of modern colors such as grays and whites blend and work perfectly together with the abundant amount of wood tones in this design.
The open kitchen is separated from the dining area with a large 10' peninsula with a waterfall finish detail.
Notice the 3 different cabinet colors, the white of the upper cabinets, the Ash gray for the base cabinets and the magnificent olive of the peninsula are proof that you don't have to be afraid of using more than 1 color in your kitchen cabinets.
The kitchen layout includes a secondary sink and a secondary dishwasher! For the busy life style of a modern family.
The fireplace was completely redone with classic materials but in a contemporary layout.
Notice the porcelain slab material on the hearth of the fireplace, the subway tile layout is a modern aligned pattern and the comfortable sitting nook on the side facing the large windows so you can enjoy a good book with a bright view.
The bamboo flooring is continues throughout the house for a combining effect, tying together all the different spaces of the house.
All the finish details and hardware are honed gold finish, gold tones compliment the wooden materials perfectly.
Гостиная с оранжевым полом и желтым полом – фото дизайна интерьера
1

