Гостиная с обоями на стенах – фото дизайна интерьера
Сортировать:
Бюджет
Сортировать:Популярное за сегодня
1 - 20 из 132 фото
1 из 3
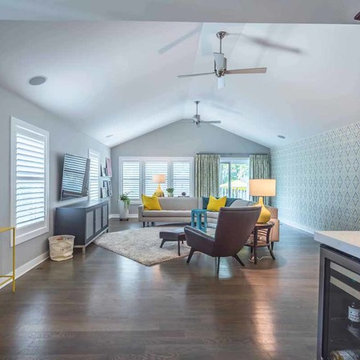
This family of 5 was quickly out-growing their 1,220sf ranch home on a beautiful corner lot. Rather than adding a 2nd floor, the decision was made to extend the existing ranch plan into the back yard, adding a new 2-car garage below the new space - for a new total of 2,520sf. With a previous addition of a 1-car garage and a small kitchen removed, a large addition was added for Master Bedroom Suite, a 4th bedroom, hall bath, and a completely remodeled living, dining and new Kitchen, open to large new Family Room. The new lower level includes the new Garage and Mudroom. The existing fireplace and chimney remain - with beautifully exposed brick. The homeowners love contemporary design, and finished the home with a gorgeous mix of color, pattern and materials.
The project was completed in 2011. Unfortunately, 2 years later, they suffered a massive house fire. The house was then rebuilt again, using the same plans and finishes as the original build, adding only a secondary laundry closet on the main level.
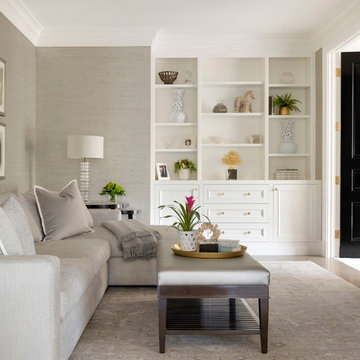
Spacecrafting Photography
На фото: гостиная комната в классическом стиле с серыми стенами и обоями на стенах
На фото: гостиная комната в классическом стиле с серыми стенами и обоями на стенах

Full gut renovation and facade restoration of an historic 1850s wood-frame townhouse. The current owners found the building as a decaying, vacant SRO (single room occupancy) dwelling with approximately 9 rooming units. The building has been converted to a two-family house with an owner’s triplex over a garden-level rental.
Due to the fact that the very little of the existing structure was serviceable and the change of occupancy necessitated major layout changes, nC2 was able to propose an especially creative and unconventional design for the triplex. This design centers around a continuous 2-run stair which connects the main living space on the parlor level to a family room on the second floor and, finally, to a studio space on the third, thus linking all of the public and semi-public spaces with a single architectural element. This scheme is further enhanced through the use of a wood-slat screen wall which functions as a guardrail for the stair as well as a light-filtering element tying all of the floors together, as well its culmination in a 5’ x 25’ skylight.
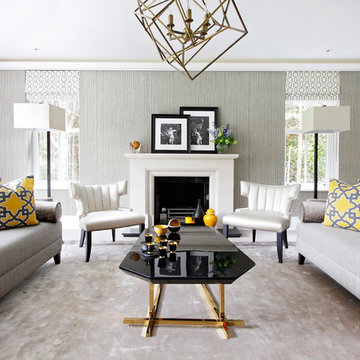
This warm, calm and elegant living space is energised by splashes of bold colour and contrasting geometric patterns. The luxury of the silk carpet balances the wrought industrial style of the lighting pendant.
Photo: Petra Mezei
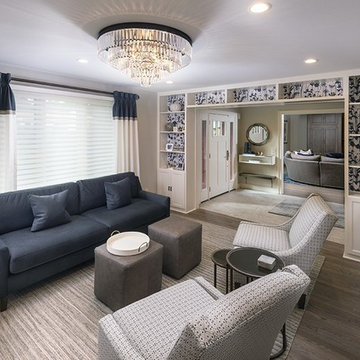
This home office for the kiddo's was the perfection addition to this sitting room for this family! The pop of navy in the sofa and the wallpaper, all added special touches.
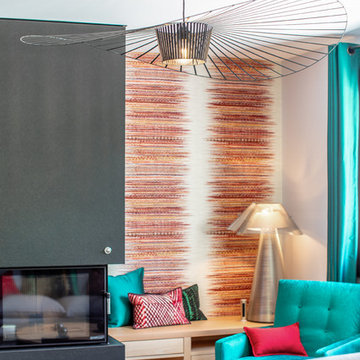
Un univers moderne, personnalisé, connecté et fonctionnel, à l’image de mes clients.
Rénovation, agencement et décoration complète d’une maison du sous-sol aux combles. Projet de A à Z !
Étude complète de l’agencement, de la lumière, des couleurs.
Gestion complète du projet de la création de l’ambiance en passant par le changement des fenêtres, la création d’une salle de douche supplémentaire, l’électricité connectée, la fourniture et mise en place de l’ensemble.

Дмитрий Буфеев
На фото: большая изолированная гостиная комната:: освещение в классическом стиле с коричневыми стенами, светлым паркетным полом, стандартным камином, телевизором на стене, бежевым полом, фасадом камина из дерева и обоями на стенах
На фото: большая изолированная гостиная комната:: освещение в классическом стиле с коричневыми стенами, светлым паркетным полом, стандартным камином, телевизором на стене, бежевым полом, фасадом камина из дерева и обоями на стенах
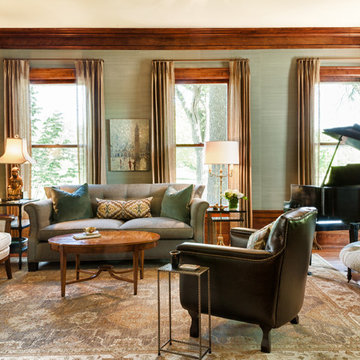
Interior Design by Herrick Design Group and photos by SMHerrick Photography
Свежая идея для дизайна: изолированная гостиная комната среднего размера:: освещение в классическом стиле с музыкальной комнатой, зелеными стенами, паркетным полом среднего тона, коричневым полом, обоями на стенах и ковром на полу - отличное фото интерьера
Свежая идея для дизайна: изолированная гостиная комната среднего размера:: освещение в классическом стиле с музыкальной комнатой, зелеными стенами, паркетным полом среднего тона, коричневым полом, обоями на стенах и ковром на полу - отличное фото интерьера
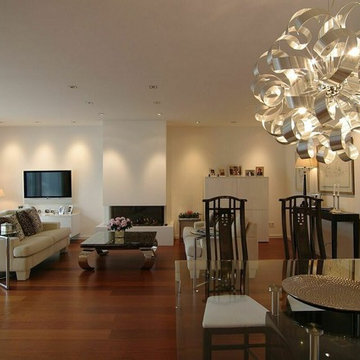
Duisburg-Rahm, neu gestalteter Wohnraum
Пример оригинального дизайна: огромная парадная, открытая гостиная комната в восточном стиле с белыми стенами, деревянным полом, печью-буржуйкой, фасадом камина из штукатурки, телевизором на стене, красным полом, многоуровневым потолком и обоями на стенах
Пример оригинального дизайна: огромная парадная, открытая гостиная комната в восточном стиле с белыми стенами, деревянным полом, печью-буржуйкой, фасадом камина из штукатурки, телевизором на стене, красным полом, многоуровневым потолком и обоями на стенах

L'espace salon s'ouvre sur le jardin et la terrasse, le canapé d'angle s'ouvre sur le séjour ouvert.
На фото: большая открытая гостиная комната в стиле ретро с бежевыми стенами, темным паркетным полом, печью-буржуйкой, отдельно стоящим телевизором, коричневым полом, фасадом камина из металла и обоями на стенах
На фото: большая открытая гостиная комната в стиле ретро с бежевыми стенами, темным паркетным полом, печью-буржуйкой, отдельно стоящим телевизором, коричневым полом, фасадом камина из металла и обоями на стенах
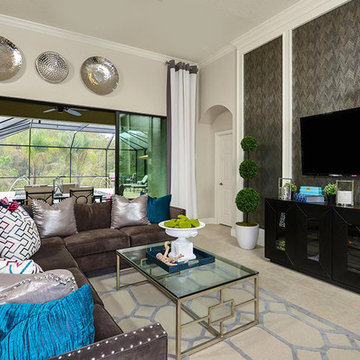
Love the introduction of Turquoise tones here! It really pops against a neutral or grey background.
Идея дизайна: открытая гостиная комната в стиле неоклассика (современная классика) с полом из керамогранита, телевизором на стене, бежевым полом, обоями на стенах, бежевыми стенами и ковром на полу
Идея дизайна: открытая гостиная комната в стиле неоклассика (современная классика) с полом из керамогранита, телевизором на стене, бежевым полом, обоями на стенах, бежевыми стенами и ковром на полу
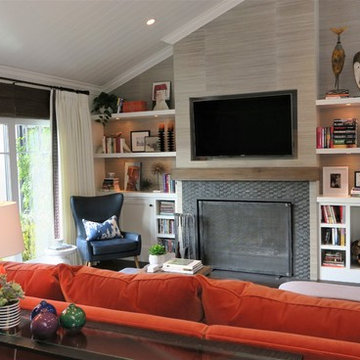
With its white cabinets, light colors and overall casual yet put-together feel this remodeled home in San Juan Capistrano reflects the typical California lifestyle. The orange sofa gives it a good punch!
Photo: Sabine Klingler Kane, KK Design Concepts, Laguna Niguel, CA
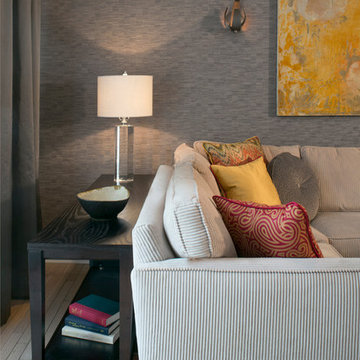
Custom drapery and pillows dress up this lounge area in this glamorous condo. Textured wallpaper is the perfect background for the metal sconces and abstract painting. Photography by Gene Meadows
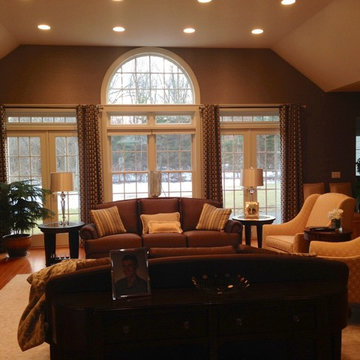
Check out the befores. A pale wall color, made the room seem Anemic. A richer, metallic, texture and tone transformed this former pale space, to warm and inviting!

This 1990s brick home had decent square footage and a massive front yard, but no way to enjoy it. Each room needed an update, so the entire house was renovated and remodeled, and an addition was put on over the existing garage to create a symmetrical front. The old brown brick was painted a distressed white.
The 500sf 2nd floor addition includes 2 new bedrooms for their teen children, and the 12'x30' front porch lanai with standing seam metal roof is a nod to the homeowners' love for the Islands. Each room is beautifully appointed with large windows, wood floors, white walls, white bead board ceilings, glass doors and knobs, and interior wood details reminiscent of Hawaiian plantation architecture.
The kitchen was remodeled to increase width and flow, and a new laundry / mudroom was added in the back of the existing garage. The master bath was completely remodeled. Every room is filled with books, and shelves, many made by the homeowner.
Project photography by Kmiecik Imagery.
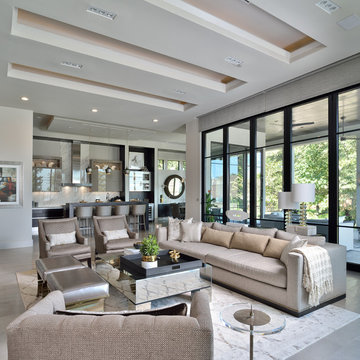
Modern Open Living Space
Источник вдохновения для домашнего уюта: большая открытая гостиная комната в современном стиле с бежевыми стенами, бежевым полом и обоями на стенах
Источник вдохновения для домашнего уюта: большая открытая гостиная комната в современном стиле с бежевыми стенами, бежевым полом и обоями на стенах
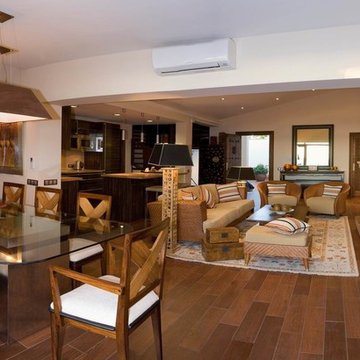
Modern Villa close to Mediterranean Sea with south views at Costa del Sol
Источник вдохновения для домашнего уюта: большая двухуровневая гостиная комната в средиземноморском стиле с домашним баром, бежевыми стенами, паркетным полом среднего тона, стандартным камином, фасадом камина из каменной кладки, телевизором на стене, коричневым полом, потолком с обоями и обоями на стенах
Источник вдохновения для домашнего уюта: большая двухуровневая гостиная комната в средиземноморском стиле с домашним баром, бежевыми стенами, паркетным полом среднего тона, стандартным камином, фасадом камина из каменной кладки, телевизором на стене, коричневым полом, потолком с обоями и обоями на стенах
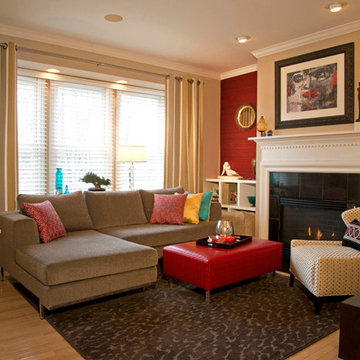
Dan Davis Design designed these custom built-in bookcases for art display and storage of custom ottomans that can be pulled out for additional guest seating. Silk red wallpaper flanks the fireplace. Custom leather ottoman anchors the space.
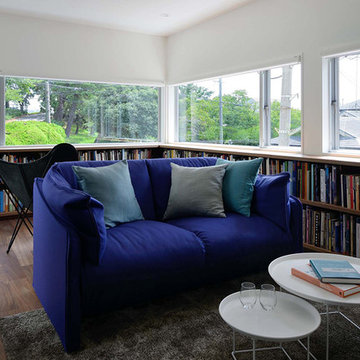
リビング隅の図書室のようなラウンジ。横長のコーナーウインドウを通して、はす向かいの公園の緑を望みながらゆっくりと本を読むことができます。この窓高さは、外観や他のインテリア同様、建設前にBIM(3次元CAD)モデルでシミュレーションして調度良い高さを決定しています。
На фото: маленькая открытая гостиная комната в стиле модернизм с белыми стенами, полом из фанеры, фасадом камина из вагонки, отдельно стоящим телевизором, коричневым полом, потолком с обоями и обоями на стенах без камина для на участке и в саду с
На фото: маленькая открытая гостиная комната в стиле модернизм с белыми стенами, полом из фанеры, фасадом камина из вагонки, отдельно стоящим телевизором, коричневым полом, потолком с обоями и обоями на стенах без камина для на участке и в саду с
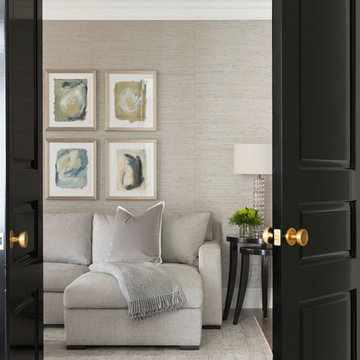
Spacecrafting Photography
Идея дизайна: гостиная комната в классическом стиле с обоями на стенах, с книжными шкафами и полками и серыми стенами
Идея дизайна: гостиная комната в классическом стиле с обоями на стенах, с книжными шкафами и полками и серыми стенами
Гостиная с обоями на стенах – фото дизайна интерьера
1

