Гостиная с музыкальной комнатой и белыми стенами – фото дизайна интерьера
Сортировать:
Бюджет
Сортировать:Популярное за сегодня
1 - 20 из 3 465 фото
1 из 3

This bright and airy living room was created through pastel pops of pink and blue and natural elements of greenery, lots of light, and a sleek caramel leather couch all focused around the red brick fireplace.
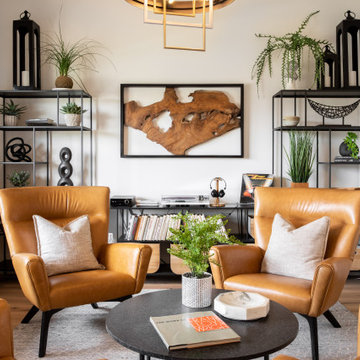
Midcentury living room with vintage stereo and wood wall art
На фото: изолированная гостиная комната среднего размера в современном стиле с музыкальной комнатой, белыми стенами, светлым паркетным полом и коричневым полом без телевизора с
На фото: изолированная гостиная комната среднего размера в современном стиле с музыкальной комнатой, белыми стенами, светлым паркетным полом и коричневым полом без телевизора с
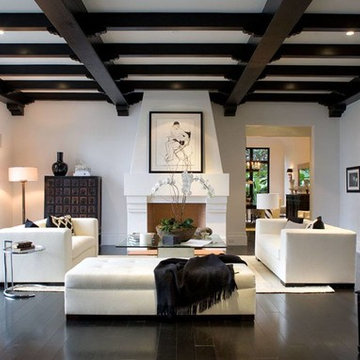
Источник вдохновения для домашнего уюта: гостиная комната в средиземноморском стиле с музыкальной комнатой, белыми стенами, темным паркетным полом, стандартным камином и черным полом
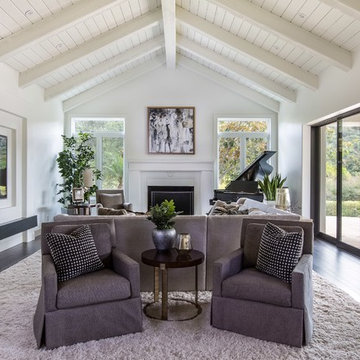
This space was so large and the entertainment center was built before they hired our firm. Making the beams light brought a whole different, clean look to the space!
We made the sectional to enjoy the focal fireplace, piano and media, while the swivel chairs face the kitchen area for overflow guests that come for dinner or just comfortable seating to enjoy the morning coffee.

The new vaulted and high ceiling living room has large aluminum framed windows of the San Francisco bay with see-through glass railings. Owner-sourced artwork, live edge wood and acrylic coffee table, Eames chair and grand piano complete the space.
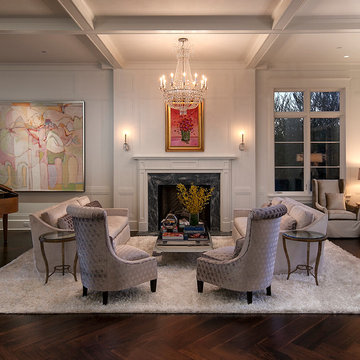
Стильный дизайн: огромная гостиная комната в классическом стиле с белыми стенами, темным паркетным полом, стандартным камином, фасадом камина из камня и музыкальной комнатой без телевизора - последний тренд
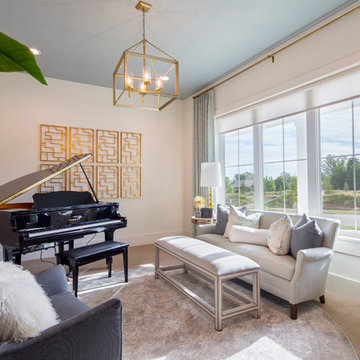
Nick Bayless
Стильный дизайн: изолированная гостиная комната:: освещение в стиле неоклассика (современная классика) с музыкальной комнатой, белыми стенами, ковровым покрытием и бежевым полом - последний тренд
Стильный дизайн: изолированная гостиная комната:: освещение в стиле неоклассика (современная классика) с музыкальной комнатой, белыми стенами, ковровым покрытием и бежевым полом - последний тренд

OVERVIEW
Set into a mature Boston area neighborhood, this sophisticated 2900SF home offers efficient use of space, expression through form, and myriad of green features.
MULTI-GENERATIONAL LIVING
Designed to accommodate three family generations, paired living spaces on the first and second levels are architecturally expressed on the facade by window systems that wrap the front corners of the house. Included are two kitchens, two living areas, an office for two, and two master suites.
CURB APPEAL
The home includes both modern form and materials, using durable cedar and through-colored fiber cement siding, permeable parking with an electric charging station, and an acrylic overhang to shelter foot traffic from rain.
FEATURE STAIR
An open stair with resin treads and glass rails winds from the basement to the third floor, channeling natural light through all the home’s levels.
LEVEL ONE
The first floor kitchen opens to the living and dining space, offering a grand piano and wall of south facing glass. A master suite and private ‘home office for two’ complete the level.
LEVEL TWO
The second floor includes another open concept living, dining, and kitchen space, with kitchen sink views over the green roof. A full bath, bedroom and reading nook are perfect for the children.
LEVEL THREE
The third floor provides the second master suite, with separate sink and wardrobe area, plus a private roofdeck.
ENERGY
The super insulated home features air-tight construction, continuous exterior insulation, and triple-glazed windows. The walls and basement feature foam-free cavity & exterior insulation. On the rooftop, a solar electric system helps offset energy consumption.
WATER
Cisterns capture stormwater and connect to a drip irrigation system. Inside the home, consumption is limited with high efficiency fixtures and appliances.
TEAM
Architecture & Mechanical Design – ZeroEnergy Design
Contractor – Aedi Construction
Photos – Eric Roth Photography
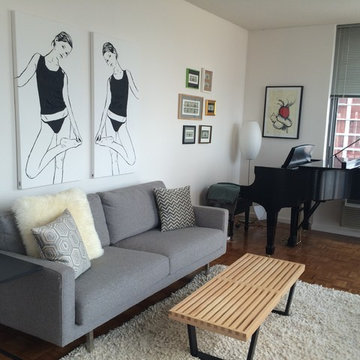
Свежая идея для дизайна: маленькая изолированная гостиная комната в современном стиле с музыкальной комнатой, белыми стенами и светлым паркетным полом без камина для на участке и в саду - отличное фото интерьера

2 channel listening room, Sitting area
Стильный дизайн: маленькая изолированная гостиная комната в стиле фьюжн с музыкальной комнатой, белыми стенами, светлым паркетным полом, угловым камином и фасадом камина из камня без телевизора для на участке и в саду - последний тренд
Стильный дизайн: маленькая изолированная гостиная комната в стиле фьюжн с музыкальной комнатой, белыми стенами, светлым паркетным полом, угловым камином и фасадом камина из камня без телевизора для на участке и в саду - последний тренд
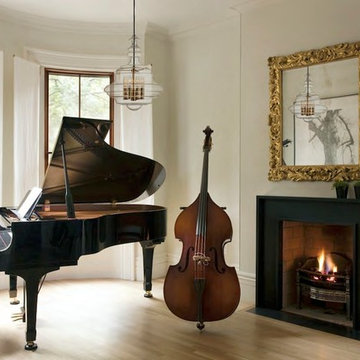
Свежая идея для дизайна: маленькая изолированная гостиная комната в современном стиле с музыкальной комнатой, белыми стенами, светлым паркетным полом, стандартным камином и фасадом камина из штукатурки для на участке и в саду - отличное фото интерьера
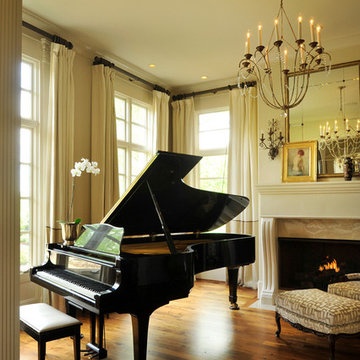
На фото: большая открытая гостиная комната в классическом стиле с музыкальной комнатой, белыми стенами, паркетным полом среднего тона, стандартным камином и фасадом камина из камня без телевизора
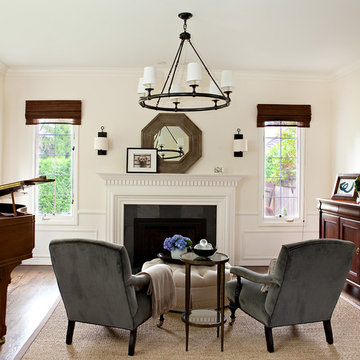
Photo credit: Holli Dunn
На фото: гостиная комната:: освещение в классическом стиле с музыкальной комнатой, белыми стенами, темным паркетным полом и стандартным камином с
На фото: гостиная комната:: освещение в классическом стиле с музыкальной комнатой, белыми стенами, темным паркетным полом и стандартным камином с
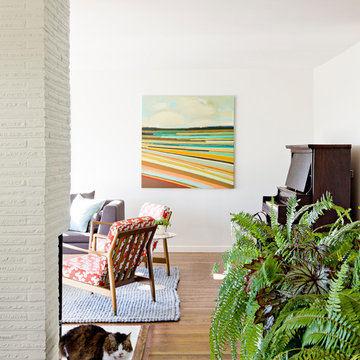
На фото: гостиная комната в стиле ретро с музыкальной комнатой и белыми стенами с
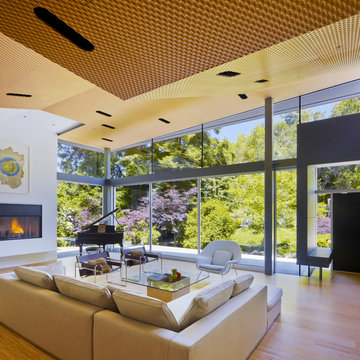
A view of the living room with expansive telescoping glass doors to the exterior.
Идея дизайна: изолированная гостиная комната среднего размера в стиле модернизм с музыкальной комнатой, стандартным камином, белыми стенами, светлым паркетным полом и фасадом камина из штукатурки без телевизора
Идея дизайна: изолированная гостиная комната среднего размера в стиле модернизм с музыкальной комнатой, стандартным камином, белыми стенами, светлым паркетным полом и фасадом камина из штукатурки без телевизора
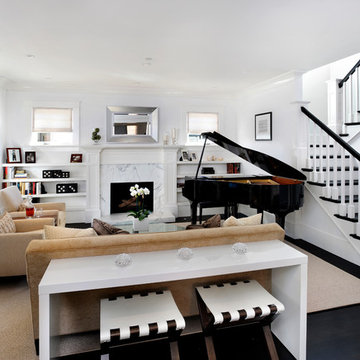
Пример оригинального дизайна: гостиная комната в современном стиле с музыкальной комнатой, белыми стенами и ковром на полу
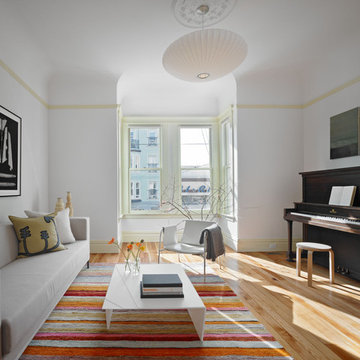
The living room was restored to be a bright and crisply appointed space for entertaining and music. The original douglas fir flooring was refinished and complimented by the pale green painted trim.
Photographer: Bruce Damonte
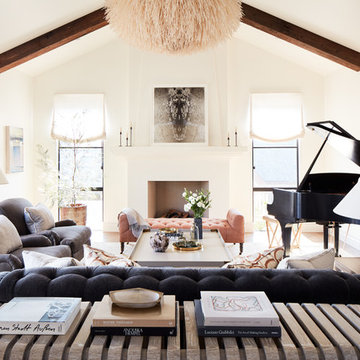
Photo by John Merkl
Идея дизайна: открытая гостиная комната среднего размера:: освещение в средиземноморском стиле с музыкальной комнатой, белыми стенами, паркетным полом среднего тона, стандартным камином, фасадом камина из штукатурки и коричневым полом
Идея дизайна: открытая гостиная комната среднего размера:: освещение в средиземноморском стиле с музыкальной комнатой, белыми стенами, паркетным полом среднего тона, стандартным камином, фасадом камина из штукатурки и коричневым полом
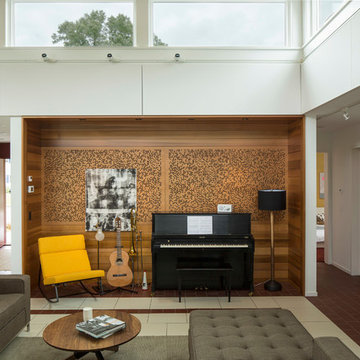
Troy Thies Photography
На фото: гостиная комната:: освещение в современном стиле с музыкальной комнатой и белыми стенами
На фото: гостиная комната:: освещение в современном стиле с музыкальной комнатой и белыми стенами

This 1960s home was in original condition and badly in need of some functional and cosmetic updates. We opened up the great room into an open concept space, converted the half bathroom downstairs into a full bath, and updated finishes all throughout with finishes that felt period-appropriate and reflective of the owner's Asian heritage.
Гостиная с музыкальной комнатой и белыми стенами – фото дизайна интерьера
1

