Гостиная с музыкальной комнатой – фото дизайна интерьера
Сортировать:
Бюджет
Сортировать:Популярное за сегодня
41 - 60 из 10 989 фото
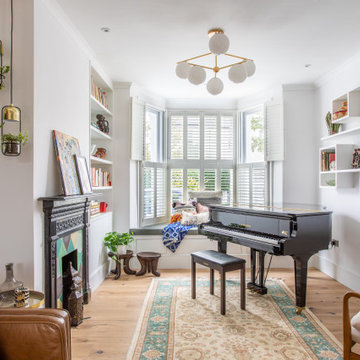
Стильный дизайн: изолированная гостиная комната среднего размера в современном стиле с музыкальной комнатой, серыми стенами, светлым паркетным полом, стандартным камином и бежевым полом без телевизора - последний тренд
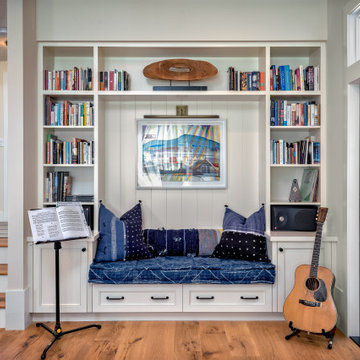
Пример оригинального дизайна: открытая гостиная комната среднего размера в морском стиле с музыкальной комнатой, бежевыми стенами, паркетным полом среднего тона и бежевым полом
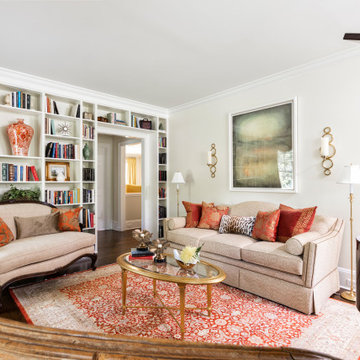
Пример оригинального дизайна: маленькая изолированная гостиная комната с музыкальной комнатой, коричневым полом, белыми стенами и темным паркетным полом для на участке и в саду
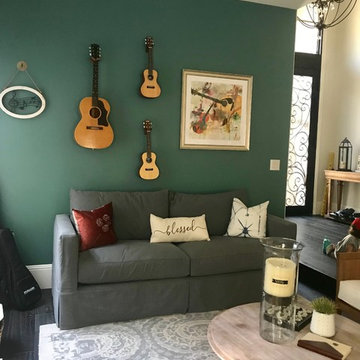
Tiffany Nguyen
Идея дизайна: открытая гостиная комната среднего размера в стиле фьюжн с музыкальной комнатой и зелеными стенами
Идея дизайна: открытая гостиная комната среднего размера в стиле фьюжн с музыкальной комнатой и зелеными стенами
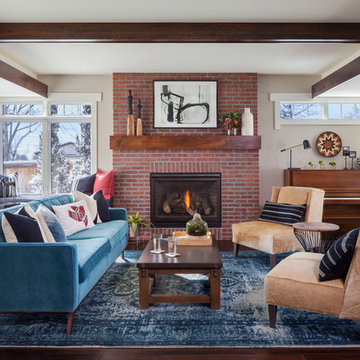
Susie Brenner Photography
Стильный дизайн: гостиная комната среднего размера в стиле неоклассика (современная классика) с музыкальной комнатой, серыми стенами, темным паркетным полом, стандартным камином, фасадом камина из кирпича и синим диваном без телевизора - последний тренд
Стильный дизайн: гостиная комната среднего размера в стиле неоклассика (современная классика) с музыкальной комнатой, серыми стенами, темным паркетным полом, стандартным камином, фасадом камина из кирпича и синим диваном без телевизора - последний тренд
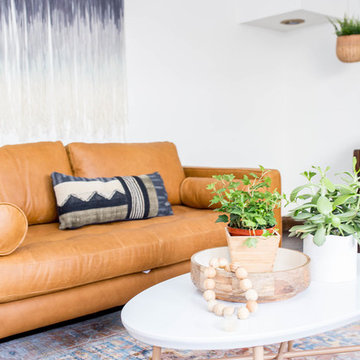
Boho Southwestern is this space. Vintage rugs with jute and natural woods. Plants help make this interior feel the natural elements from outdoors.
Идея дизайна: маленькая открытая гостиная комната в стиле фьюжн с музыкальной комнатой, белыми стенами, темным паркетным полом и коричневым полом без камина, телевизора для на участке и в саду
Идея дизайна: маленькая открытая гостиная комната в стиле фьюжн с музыкальной комнатой, белыми стенами, темным паркетным полом и коричневым полом без камина, телевизора для на участке и в саду
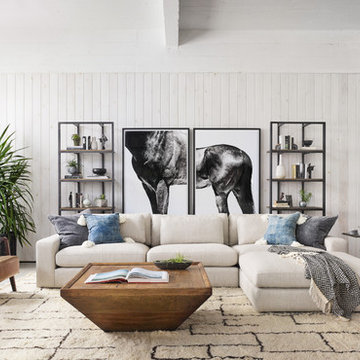
На фото: гостиная комната в стиле неоклассика (современная классика) с музыкальной комнатой, белыми стенами, бетонным полом и серым полом с
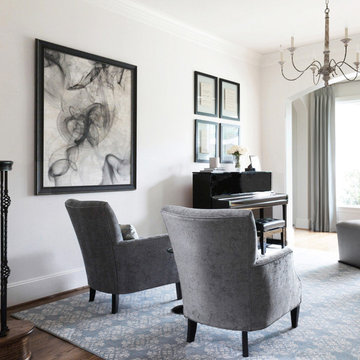
Music Room created for a young family who has love for the piano with big upholstered chairs for the parents and upholstered ottomans for the little ones to sit on
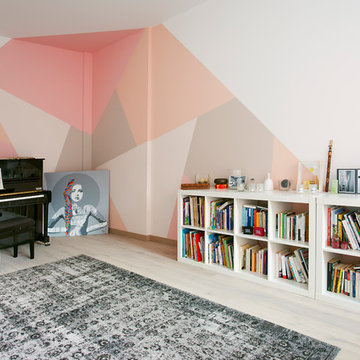
Pochi tocchi (nuovo pavimento e tinteggiatura pareti) per dare nuova vita all'appartamento. Prima pesanti colori spatolati, ora un parquet chiaro e colori pastello con forme geometriche che alleggeriscono gli spazi.
L'angolo della musica è stato caratterizzato con una decorazione geometrica sui colori pastello, nelle tonalità del rosa, del pesca e dei beige.
Progetto: Emanuele Bugli |architetto & Martina Rigoni |architetto
Photo: Martina Rigoni |architetto
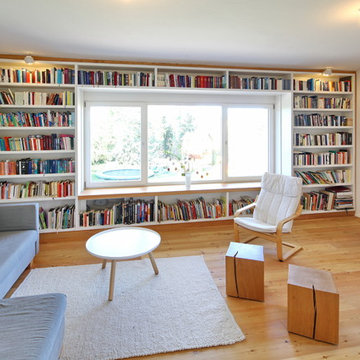
info@location-image.com
Источник вдохновения для домашнего уюта: изолированная гостиная комната среднего размера в современном стиле с музыкальной комнатой, белыми стенами, светлым паркетным полом и ковром на полу без камина, телевизора
Источник вдохновения для домашнего уюта: изолированная гостиная комната среднего размера в современном стиле с музыкальной комнатой, белыми стенами, светлым паркетным полом и ковром на полу без камина, телевизора
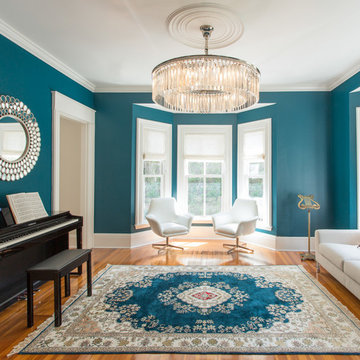
The music room is the first space you encounter upon entering the house. We used a bold turquoise on the walls to play off the color in the rug the clients purchased while on vacation in Turkey. A dramatic crystal chandelier adds a touch of sparkle and glamour.
Photo: Eric Roth
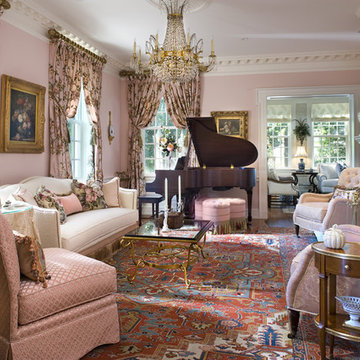
Diane Burgoyne Interiors
Photography by Tim Proctor
На фото: гостиная комната в классическом стиле с музыкальной комнатой и розовыми стенами с
На фото: гостиная комната в классическом стиле с музыкальной комнатой и розовыми стенами с

This elegant expression of a modern Colorado style home combines a rustic regional exterior with a refined contemporary interior. The client's private art collection is embraced by a combination of modern steel trusses, stonework and traditional timber beams. Generous expanses of glass allow for view corridors of the mountains to the west, open space wetlands towards the south and the adjacent horse pasture on the east.
Builder: Cadre General Contractors
http://www.cadregc.com
Interior Design: Comstock Design
http://comstockdesign.com
Photograph: Ron Ruscio Photography
http://ronrusciophotography.com/
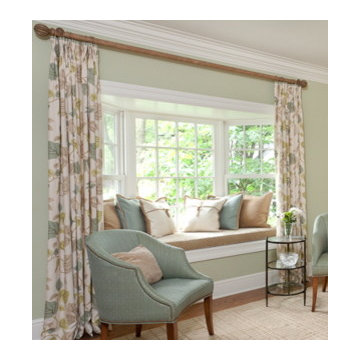
Before and After of a living room from contemporary to traditional
Пример оригинального дизайна: изолированная гостиная комната среднего размера в стиле неоклассика (современная классика) с музыкальной комнатой, зелеными стенами, паркетным полом среднего тона, стандартным камином и фасадом камина из камня без телевизора
Пример оригинального дизайна: изолированная гостиная комната среднего размера в стиле неоклассика (современная классика) с музыкальной комнатой, зелеными стенами, паркетным полом среднего тона, стандартным камином и фасадом камина из камня без телевизора
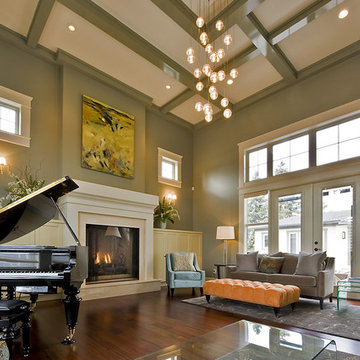
Идея дизайна: гостиная комната в стиле неоклассика (современная классика) с музыкальной комнатой
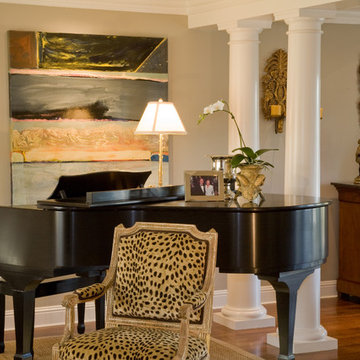
Rich textures and bold architectural details coexist in chic compatibility with French antiques and a sophisticated, black lacquered piano in this polished living room that also features an Ira Yeagar original oil painting.
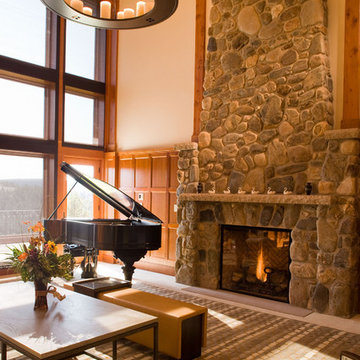
photo by Kevin Eilbeck
На фото: гостиная комната в стиле рустика с музыкальной комнатой, бежевыми стенами, стандартным камином, фасадом камина из камня и ковром на полу без телевизора
На фото: гостиная комната в стиле рустика с музыкальной комнатой, бежевыми стенами, стандартным камином, фасадом камина из камня и ковром на полу без телевизора

Nancy Nolan
На фото: большая открытая гостиная комната в классическом стиле с музыкальной комнатой, серыми стенами, стандартным камином, телевизором на стене, темным паркетным полом, фасадом камина из плитки, коричневым полом и ковром на полу
На фото: большая открытая гостиная комната в классическом стиле с музыкальной комнатой, серыми стенами, стандартным камином, телевизором на стене, темным паркетным полом, фасадом камина из плитки, коричневым полом и ковром на полу

The site for this new house was specifically selected for its proximity to nature while remaining connected to the urban amenities of Arlington and DC. From the beginning, the homeowners were mindful of the environmental impact of this house, so the goal was to get the project LEED certified. Even though the owner’s programmatic needs ultimately grew the house to almost 8,000 square feet, the design team was able to obtain LEED Silver for the project.
The first floor houses the public spaces of the program: living, dining, kitchen, family room, power room, library, mudroom and screened porch. The second and third floors contain the master suite, four bedrooms, office, three bathrooms and laundry. The entire basement is dedicated to recreational spaces which include a billiard room, craft room, exercise room, media room and a wine cellar.
To minimize the mass of the house, the architects designed low bearing roofs to reduce the height from above, while bringing the ground plain up by specifying local Carder Rock stone for the foundation walls. The landscape around the house further anchored the house by installing retaining walls using the same stone as the foundation. The remaining areas on the property were heavily landscaped with climate appropriate vegetation, retaining walls, and minimal turf.
Other LEED elements include LED lighting, geothermal heating system, heat-pump water heater, FSA certified woods, low VOC paints and high R-value insulation and windows.
Hoachlander Davis Photography
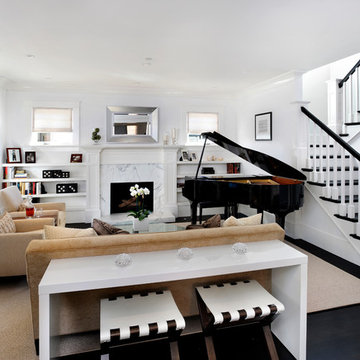
Пример оригинального дизайна: гостиная комната в современном стиле с музыкальной комнатой, белыми стенами и ковром на полу
Гостиная с музыкальной комнатой – фото дизайна интерьера
3

