Гостиная с мультимедийным центром и любой отделкой стен – фото дизайна интерьера
Сортировать:
Бюджет
Сортировать:Популярное за сегодня
1 - 20 из 2 269 фото

Пример оригинального дизайна: серо-белая гостиная комната среднего размера:: освещение в современном стиле с музыкальной комнатой, серыми стенами, полом из винила, мультимедийным центром, зоной отдыха, серым полом и панелями на части стены

Karina Kleeberg
Источник вдохновения для домашнего уюта: парадная, открытая гостиная комната среднего размера в современном стиле с белыми стенами, светлым паркетным полом, горизонтальным камином, фасадом камина из камня и мультимедийным центром
Источник вдохновения для домашнего уюта: парадная, открытая гостиная комната среднего размера в современном стиле с белыми стенами, светлым паркетным полом, горизонтальным камином, фасадом камина из камня и мультимедийным центром

Vista del soggiorno verso l'ingresso dell'appartamento con il volume del soppalco in primo piano. La struttura è stata realizzata in ferro e vetro, e rivestita nella parte sottostante da cartongesso. Molto suggestiva la passerella in vetro creata per sottolineare l'altezza dell'ambiente.
Foto di Simone Marulli
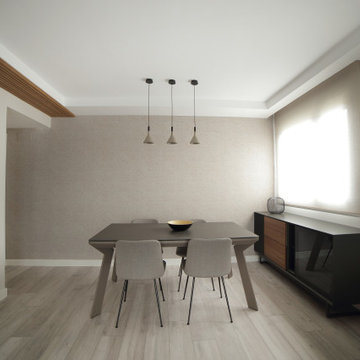
Este salón de planta rectangular nos ha permitido jugar con texturas en las paredes y techos. Además, hemos trabajado con mobiliario a medida, incorporando revestimientos y paneles de madera para dar calidez al espacio.
Especial importancia tienen los elementos de iluminación, con lámpara de techo, apliques de pared, downlights empotrados y tiras led de luz indirecta para poder crear diferentes ambientes en el espacio.

The Paddocks, Writtle
Set in the beautiful Essex countryside in the sought after village of Writtle, Chelmsford, this project was focused on the developer’s own home within the development of a total of 6 new houses. With unobstructed views of the countryside, all properties were built to the highest standards in every respect and our mission was to create an effortless interior that reflected the quality and design workmanship throughout, together with contemporary detailing and luxury.
A soothing neutral palette throughout with tactile wall finishes, soft textures and layers, provided the backdrop to a calming interior scheme. The perfect mix of woven linens, flat velvets, bold accessories and soft colouring, is beautifully tailored to our clients needs and tastes, creating a calm, contemporary oasis that best suited the client’s lifestyle and requirements.

The homeowner provided us an inspiration photo for this built in electric fireplace with shiplap, shelving and drawers. We brought the project to life with Fashion Cabinets white painted cabinets and shelves, MDF shiplap and a Dimplex Ignite fireplace.

Relaxing entertainment unit featuring textured wall panels and embossed wood grained cabinetry with floating shelves. Unit includes 72" multifaceted fireplace, large screen media components and artwork accent lighting.

this modern Scandinavian living room is designed to reflect nature's calm and beauty in every detail. A minimalist design featuring a neutral color palette, natural wood, and velvety upholstered furniture that translates the ultimate elegance and sophistication.
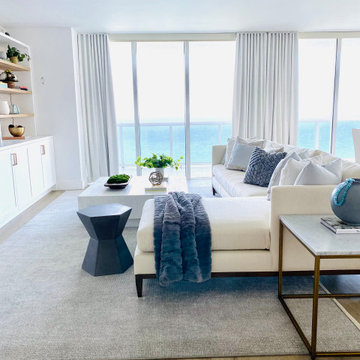
Modern Coastal Living Room Design
Свежая идея для дизайна: парадная, открытая гостиная комната среднего размера в морском стиле с белыми стенами, паркетным полом среднего тона, мультимедийным центром, коричневым полом, любым потолком и любой отделкой стен - отличное фото интерьера
Свежая идея для дизайна: парадная, открытая гостиная комната среднего размера в морском стиле с белыми стенами, паркетным полом среднего тона, мультимедийным центром, коричневым полом, любым потолком и любой отделкой стен - отличное фото интерьера

This beautiful family wanted to update their dated family room to be a more glamorous bright inviting room. We removed a corner fireplace that was never used, and designed a custom large built in with room storage, a television, and lots of bookcase shelves for styling with precious decor. We incorporated unique picture molding wall treatment with inverted corners. We brought in a new custom oversized rug, and custom furniture. The room opens to the kitchen, so we incorporated a few pieces in there as well. Lots of reflective chrome and crystal!

Inspired by a modern farmhouse influence, this 6,336 square foot (9,706 square foot under roof) 4-bedroom, 4 full bath, 3 half bath, 6 car garage custom ranch-style home has woven contemporary features into a consistent string of timeless, traditional elements to create a relaxed aesthetic throughout.
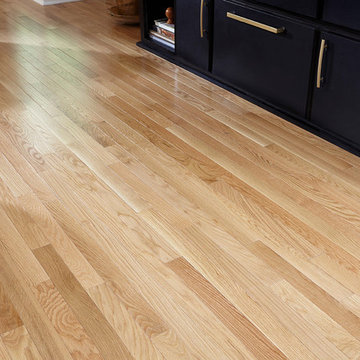
На фото: гостиная комната в стиле лофт с светлым паркетным полом, белыми стенами, мультимедийным центром, потолком из вагонки и деревянными стенами с

Свежая идея для дизайна: изолированная гостиная комната в стиле неоклассика (современная классика) с белыми стенами, светлым паркетным полом, стандартным камином, фасадом камина из камня, мультимедийным центром и панелями на стенах - отличное фото интерьера

Видео обзор квартиры смотрите здесь:
YouTube: https://youtu.be/y3eGzYcDaHo
RuTube: https://rutube.ru/video/a574020d99fb5d2aeb4ff457df1a1b28/

Custom furniture, hidden TV, Neolith
Пример оригинального дизайна: большая открытая гостиная комната в стиле рустика с светлым паркетным полом, двусторонним камином, мультимедийным центром, деревянным потолком и деревянными стенами
Пример оригинального дизайна: большая открытая гостиная комната в стиле рустика с светлым паркетным полом, двусторонним камином, мультимедийным центром, деревянным потолком и деревянными стенами

This project is a refurbishment of a listed building, and conversion from office use to boutique hotel.
A challenging scheme which requires careful consideration of an existing heritage asset while introducing a contemporary feel and aesthetic.
As a former council owned office building, Group D assisted the developer in their bid to acquire the building and the project is ongoing with the target of opening in late 2023.

Источник вдохновения для домашнего уюта: большая открытая гостиная комната в стиле кантри с белыми стенами, полом из винила, стандартным камином, фасадом камина из вагонки, мультимедийным центром, серым полом, сводчатым потолком и стенами из вагонки
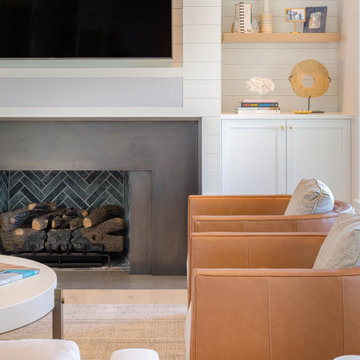
На фото: открытая гостиная комната в морском стиле с белыми стенами, светлым паркетным полом, стандартным камином, фасадом камина из металла, мультимедийным центром, сводчатым потолком и стенами из вагонки с

Источник вдохновения для домашнего уюта: большая открытая гостиная комната в стиле модернизм с домашним баром, белыми стенами, полом из керамической плитки, стандартным камином, фасадом камина из бетона, мультимедийным центром, потолком из вагонки и стенами из вагонки
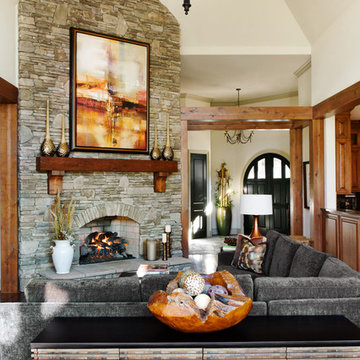
A stacked stone fireplace and hearth surround add to the organic elements in this beautiful, vaulted great room. Underneath the amber and copper-toned artwork hangs a mantel, matching the maple stained beams and woodwork that wrap the room’s perimeter. Greyed green chenille covers the sectional, making it a perfect spot to enjoy the fire. Behind the sectional sits a console, made of Brazilian Peroba Rosa reclaimed wood. Topping the console is a Teak root bowl filled with textured, marble balls. Hanging from the high vaulted ceiling is a Visual Comfort chandelier in bronze. The light, neutral ivory of the wall showcases the room’s rich, natural features.
Гостиная с мультимедийным центром и любой отделкой стен – фото дизайна интерьера
1

