Гостиная с мультимедийным центром – фото дизайна интерьера
Сортировать:
Бюджет
Сортировать:Популярное за сегодня
161 - 180 из 49 940 фото
1 из 2
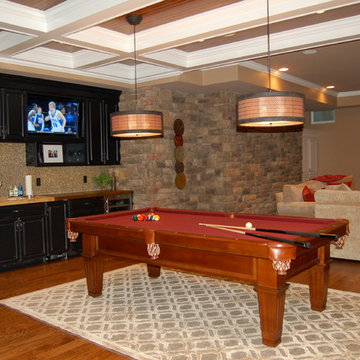
Basement media/game room in Chatham NJ. Four TVs provided optimal game day viewing for this mancave.
На фото: большая изолированная гостиная комната в классическом стиле с домашним баром, коричневыми стенами, темным паркетным полом, мультимедийным центром и коричневым полом без камина
На фото: большая изолированная гостиная комната в классическом стиле с домашним баром, коричневыми стенами, темным паркетным полом, мультимедийным центром и коричневым полом без камина

This apartment had been vacant for five years before it was purchased, and it needed a complete renovation for the two people who purchased it - one of whom works from home. Built shortly after the WWII, the building has high ceilings and fairly generously proportioned rooms, but lacked sufficient closet space and was stripped of any architectural detail.
We installed a floor to ceiling bookcase that ran the full length of the living room - 23'-0" which incorporates: a hidden bar, files, a pull out desk , and tv and stereo components. New baseboards, crown moulding, and a white oak floor stained dark walnut were also added along with the picture lights and many additional outlets.
The two small chairs client's mother and were recovered in a Ralph Lauren herringbone fabric, the wing chair belonged to the other owner's grandparents and dates from the 1940s - it was recovered in linen and trimmed in a biege velvet. The curtain fabric is from John Robshaw and the sofa is from Hickory Chair.
Photos by Ken Hild, http://khphotoframeworks.com/
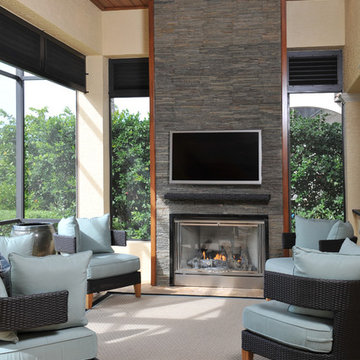
Challenge
After living in their home for ten years, these Bonita Bay homeowners were ready to embark on a complete home makeover. They were not only ready to update the look and feel, but also the flow of the house.
Having lived in their house for an extended period of time, this couple had a clear idea of how they use their space, the shortcomings of their current layout and how they would like to improve it.
After interviewing four different contractors, they chose to retain Progressive Design Build’s design services. Already familiar with the design/build process having finished a renovation on a lakefront home in Canada, the couple chose Progressive Design Build wisely.
Progressive Design Build invested a lot of time during the design process to ensure the design concept was thorough and reflected the couple’s vision. Options were presented, giving these homeowners several alternatives and good ideas on how to realize their vision, while working within their budget. Progressive Design Build guided the couple all the way—through selections and finishes, saving valuable time and money.
Solution
The interior remodel included a beautiful contemporary master bathroom with a stunning barrel-ceiling accent. The freestanding bathtub overlooks a private courtyard and a separate stone shower is visible through a beautiful frameless shower enclosure. Interior walls and ceilings in the common areas were designed to expose as much of the Southwest Florida view as possible, allowing natural light to spill through the house from front to back.
Progressive created a separate area for their Baby Grand Piano overlooking the front garden area. The kitchen was also remodeled as part of the project, complete with cherry cabinets and granite countertops. Both guest bathrooms and the pool bathroom were also renovated. A light limestone tile floor was installed throughout the house. All of the interior doors, crown mouldings and base mouldings were changed out to create a fresh, new look. Every surface of the interior of the house was repainted.
This whole house remodel also included a small addition and a stunning outdoor living area, which features a dining area, outdoor fireplace with a floor-to-ceiling slate finish, exterior grade cabinetry finished in a natural cypress wood stain, a stainless steel appliance package, and a black leather finish granite countertop. The grilling area includes a 54" multi-burner DCS and rotisserie grill surrounded by natural stone mosaic tile and stainless steel inserts.
This whole house renovation also included the pool and pool deck. In addition to procuring all new pool equipment, Progressive Design Build built the pool deck using natural gold travertine. The ceiling was designed with a select grade cypress in a dark rich finish and termination mouldings with wood accents on the fireplace wall to match.
During construction, Progressive Design Build identified areas of water intrusion and a failing roof system. The homeowners decided to install a new concrete tile roof under the management of Progressive Design Build. The entire exterior was also repainted as part of the project.
Results
Due to some permitting complications, the project took thirty days longer than expected. However, in the end, the project finished in eight months instead of seven, but still on budget.
This homeowner was so pleased with the work performed on this initial project that he hired Progressive Design Build four more times – to complete four additional remodeling projects in 4 years.
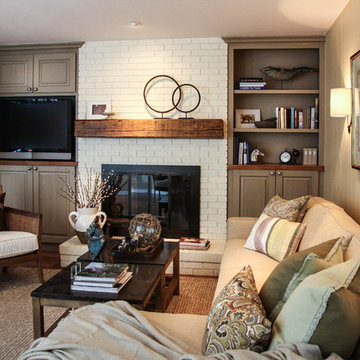
Photo by Megan Bannon
Стильный дизайн: открытая гостиная комната в классическом стиле с бежевыми стенами, паркетным полом среднего тона, стандартным камином, фасадом камина из кирпича и мультимедийным центром - последний тренд
Стильный дизайн: открытая гостиная комната в классическом стиле с бежевыми стенами, паркетным полом среднего тона, стандартным камином, фасадом камина из кирпича и мультимедийным центром - последний тренд
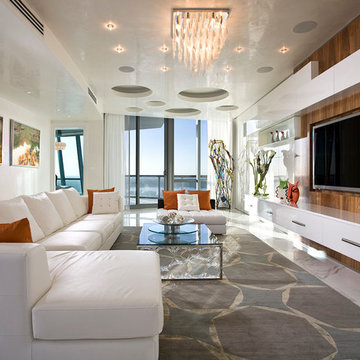
Luxurious high-rise living in Miami
Interior Design: Renata Pfuner
Pfunerdesign.com
На фото: большая открытая гостиная комната в современном стиле с бежевыми стенами, ковровым покрытием, мультимедийным центром и белым полом с
На фото: большая открытая гостиная комната в современном стиле с бежевыми стенами, ковровым покрытием, мультимедийным центром и белым полом с

Sean Airhart
На фото: гостиная комната в современном стиле с фасадом камина из бетона, бетонным полом, серыми стенами, стандартным камином и мультимедийным центром с
На фото: гостиная комната в современном стиле с фасадом камина из бетона, бетонным полом, серыми стенами, стандартным камином и мультимедийным центром с

Great room. Photography by Lucas Henning.
На фото: открытая гостиная комната среднего размера в стиле кантри с стандартным камином, фасадом камина из камня, мультимедийным центром, бежевыми стенами, паркетным полом среднего тона и коричневым полом с
На фото: открытая гостиная комната среднего размера в стиле кантри с стандартным камином, фасадом камина из камня, мультимедийным центром, бежевыми стенами, паркетным полом среднего тона и коричневым полом с
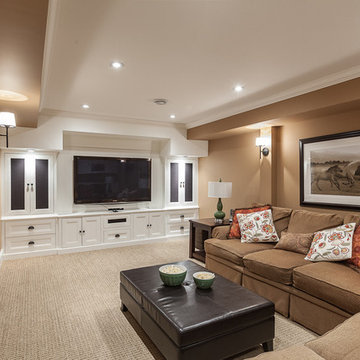
Becki Peckham © 2013 Houzz
Свежая идея для дизайна: гостиная комната в стиле неоклассика (современная классика) с бежевыми стенами, ковровым покрытием и мультимедийным центром - отличное фото интерьера
Свежая идея для дизайна: гостиная комната в стиле неоклассика (современная классика) с бежевыми стенами, ковровым покрытием и мультимедийным центром - отличное фото интерьера
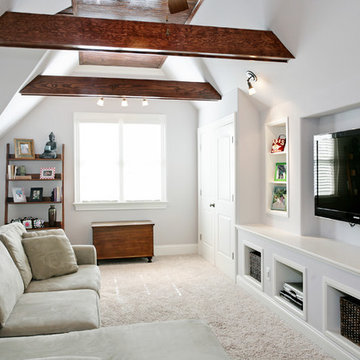
cat wilbourne photography
Источник вдохновения для домашнего уюта: гостиная комната в классическом стиле с белыми стенами, ковровым покрытием, мультимедийным центром и ковром на полу
Источник вдохновения для домашнего уюта: гостиная комната в классическом стиле с белыми стенами, ковровым покрытием, мультимедийным центром и ковром на полу
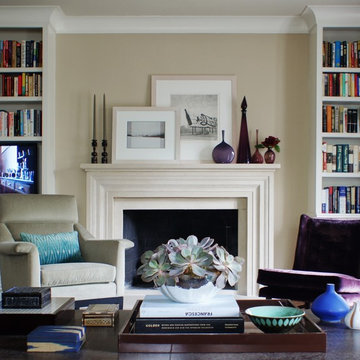
CBAC
Стильный дизайн: большая парадная, открытая гостиная комната в классическом стиле с бежевыми стенами, стандартным камином и мультимедийным центром - последний тренд
Стильный дизайн: большая парадная, открытая гостиная комната в классическом стиле с бежевыми стенами, стандартным камином и мультимедийным центром - последний тренд
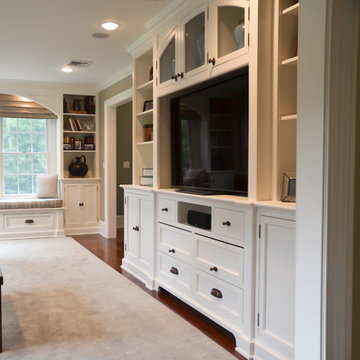
A custom built-in houses the family room entertainment center.
The exterior of this renovation was featured in the April 2013 issue of Better Homes and Gardens.

Open plan dining, kitchen and family room. Marvin French Doors and Transoms. Photography by Pete Weigley
Идея дизайна: открытая гостиная комната в классическом стиле с серыми стенами, паркетным полом среднего тона, угловым камином, фасадом камина из дерева, мультимедийным центром и ковром на полу
Идея дизайна: открытая гостиная комната в классическом стиле с серыми стенами, паркетным полом среднего тона, угловым камином, фасадом камина из дерева, мультимедийным центром и ковром на полу
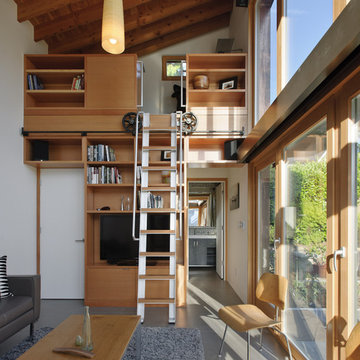
The Garden Pavilion is a detatched accessory dwelling unit off a main house located in Seattle. The 400sf structure holds many functions for the family: part office space, music room for their kids, and guest suite for extended family. Large vertical windows provide ample views to the outdoors.
Photos by Aaron Leitz Photography
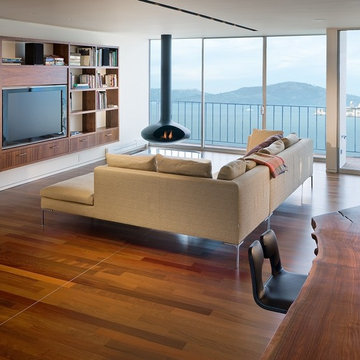
Свежая идея для дизайна: открытая гостиная комната в современном стиле с белыми стенами, паркетным полом среднего тона, подвесным камином и мультимедийным центром - отличное фото интерьера
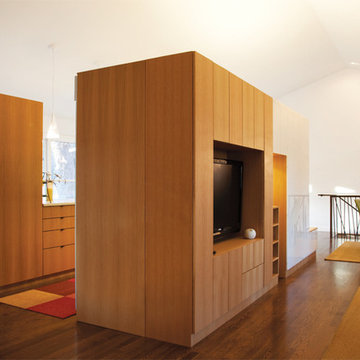
Ranch Lite is the second iteration of Hufft Projects’ renovation of a mid-century Ranch style house. Much like its predecessor, Modern with Ranch, Ranch Lite makes strong moves to open up and liberate a once compartmentalized interior.
The clients had an interest in central space in the home where all the functions could intermix. This was accomplished by demolishing the walls which created the once formal family room, living room, and kitchen. The result is an expansive and colorful interior.
As a focal point, a continuous band of custom casework anchors the center of the space. It serves to function as a bar, it houses kitchen cabinets, various storage needs and contains the living space’s entertainment center.
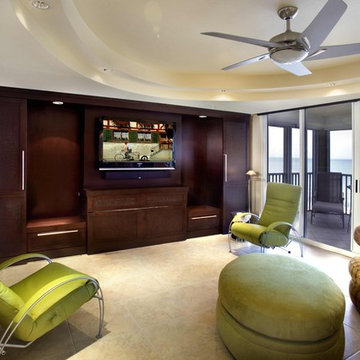
Zoom-Bed electronic, remote controlled, retractable Murphy Bed contemporary in Espresso finish. Naples, Florida condo.
На фото: большая гостиная комната в современном стиле с мультимедийным центром
На фото: большая гостиная комната в современном стиле с мультимедийным центром
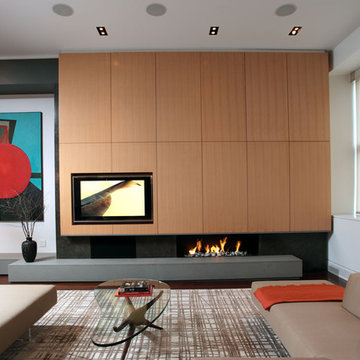
Rob Kassabian Photography
На фото: гостиная комната в современном стиле с горизонтальным камином, мультимедийным центром и ковром на полу
На фото: гостиная комната в современном стиле с горизонтальным камином, мультимедийным центром и ковром на полу
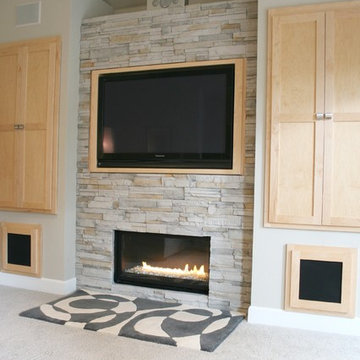
This is a living room, feature wall I designed/built. It is ledgestone, with a ribbon flame, gas fireplace and built-in TV cabinet door, which actually swings open to reveal an abundance of built-in storage behind. The built-in cabinets that flank it also offer additional storage and built-in speakers. The square cabinets below hold the subwoofers for the Dolby 7.1, movie theater surround sound.

Стильный дизайн: открытая гостиная комната в стиле модернизм с коричневыми стенами, бетонным полом, стандартным камином, фасадом камина из металла, мультимедийным центром, серым полом и панелями на части стены - последний тренд

Darlene Halaby
На фото: открытая гостиная комната среднего размера в современном стиле с серыми стенами, паркетным полом среднего тона, мультимедийным центром и коричневым полом без камина
На фото: открытая гостиная комната среднего размера в современном стиле с серыми стенами, паркетным полом среднего тона, мультимедийным центром и коричневым полом без камина
Гостиная с мультимедийным центром – фото дизайна интерьера
9

