Гостиная с фасадом камина из штукатурки и многоуровневым потолком – фото дизайна интерьера
Сортировать:
Бюджет
Сортировать:Популярное за сегодня
1 - 20 из 200 фото
1 из 3

The expansive Living Room features a floating wood fireplace hearth and adjacent wood shelves. The linear electric fireplace keeps the wall mounted tv above at a comfortable viewing height. Generous windows fill the 14 foot high roof with ample daylight.

Triplo salotto con arredi su misura, parquet rovere norvegese e controsoffitto a vela con strip led incassate e faretti quadrati.
Источник вдохновения для домашнего уюта: большая открытая гостиная комната:: освещение в современном стиле с светлым паркетным полом, фасадом камина из штукатурки, телевизором на стене, с книжными шкафами и полками, горизонтальным камином, многоуровневым потолком и бежевыми стенами
Источник вдохновения для домашнего уюта: большая открытая гостиная комната:: освещение в современном стиле с светлым паркетным полом, фасадом камина из штукатурки, телевизором на стене, с книжными шкафами и полками, горизонтальным камином, многоуровневым потолком и бежевыми стенами

На фото: большая открытая гостиная комната в современном стиле с белыми стенами, светлым паркетным полом, стандартным камином, фасадом камина из штукатурки, телевизором на стене, бежевым полом, многоуровневым потолком и панелями на части стены

Client wanted to use the space just off the dining area to sit and relax. I arranged for chairs to be re-upholstered with fabric available at Hogan Interiors, the wooden floor compliments the fabric creating a ward comfortable space, added to this was a rug to add comfort and minimise noise levels. Floor lamp created a beautiful space for reading or relaxing near the fire while still in the dining living areas. The shelving allowed for books, and ornaments to be displayed while the closed areas allowed for more private items to be stored.

Formal Living Room, Featuring Wood Burner, Bespoke Joinery , Coving
На фото: парадная гостиная комната среднего размера в стиле фьюжн с серыми стенами, ковровым покрытием, печью-буржуйкой, фасадом камина из штукатурки, телевизором на стене, серым полом, многоуровневым потолком и обоями на стенах
На фото: парадная гостиная комната среднего размера в стиле фьюжн с серыми стенами, ковровым покрытием, печью-буржуйкой, фасадом камина из штукатурки, телевизором на стене, серым полом, многоуровневым потолком и обоями на стенах

The light filled, step down family room has a custom, vaulted tray ceiling and double sets of French doors with aged bronze hardware leading to the patio. Tucked away in what looks like a closet, the built-in home bar has Sub-Zero drink drawers. The gorgeous Rumford double-sided fireplace (the other side is outside on the covered patio) has a custom-made plaster moulding surround with a beige herringbone tile insert.
Rudloff Custom Builders has won Best of Houzz for Customer Service in 2014, 2015 2016, 2017, 2019, and 2020. We also were voted Best of Design in 2016, 2017, 2018, 2019 and 2020, which only 2% of professionals receive. Rudloff Custom Builders has been featured on Houzz in their Kitchen of the Week, What to Know About Using Reclaimed Wood in the Kitchen as well as included in their Bathroom WorkBook article. We are a full service, certified remodeling company that covers all of the Philadelphia suburban area. This business, like most others, developed from a friendship of young entrepreneurs who wanted to make a difference in their clients’ lives, one household at a time. This relationship between partners is much more than a friendship. Edward and Stephen Rudloff are brothers who have renovated and built custom homes together paying close attention to detail. They are carpenters by trade and understand concept and execution. Rudloff Custom Builders will provide services for you with the highest level of professionalism, quality, detail, punctuality and craftsmanship, every step of the way along our journey together.
Specializing in residential construction allows us to connect with our clients early in the design phase to ensure that every detail is captured as you imagined. One stop shopping is essentially what you will receive with Rudloff Custom Builders from design of your project to the construction of your dreams, executed by on-site project managers and skilled craftsmen. Our concept: envision our client’s ideas and make them a reality. Our mission: CREATING LIFETIME RELATIONSHIPS BUILT ON TRUST AND INTEGRITY.
Photo Credit: Linda McManus Images
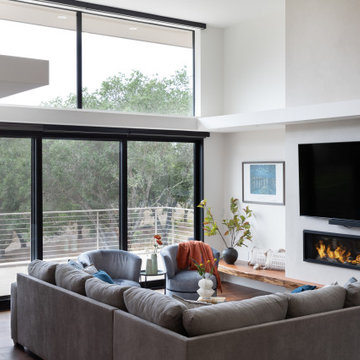
This beautiful living room is the place where everyday life happens along with entertaining. It boasts a Valor linear fireplace, wall mounted TV, beautiful walnut live edge heart & bench seat. The fireplace surround is custom plaster with Portola Paints plaster.
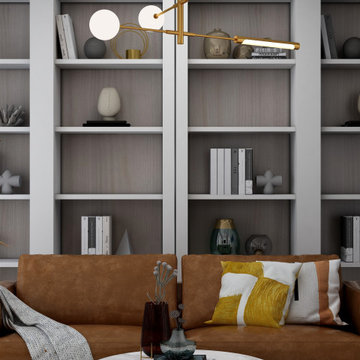
mid century modern living space characterized by accent colors, brass strokes, minimalistic modern arched built-ins, and a sleek modern fireplace design.
A perfect combination of a distressed brown leather sofa a neutral lounge chair a colorful rug and a brass-legged coffee table.
this color palette adds sophistication, elegance, and modernism to any living space.

Material High Gloss Laminate with PVC paneling
Свежая идея для дизайна: парадная, двухуровневая гостиная комната среднего размера в восточном стиле с белыми стенами, полом из керамической плитки, фасадом камина из штукатурки, телевизором на стене, бежевым полом, многоуровневым потолком и обоями на стенах без камина - отличное фото интерьера
Свежая идея для дизайна: парадная, двухуровневая гостиная комната среднего размера в восточном стиле с белыми стенами, полом из керамической плитки, фасадом камина из штукатурки, телевизором на стене, бежевым полом, многоуровневым потолком и обоями на стенах без камина - отличное фото интерьера
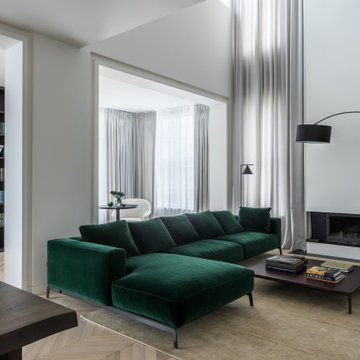
Гостинная в современном доме, обьединенной пространство кухни -столовой-мягкая группа у камина
На фото: объединенная гостиная комната в современном стиле с с книжными шкафами и полками, белыми стенами, паркетным полом среднего тона, стандартным камином, фасадом камина из штукатурки, телевизором на стене, коричневым полом, многоуровневым потолком и панелями на части стены с
На фото: объединенная гостиная комната в современном стиле с с книжными шкафами и полками, белыми стенами, паркетным полом среднего тона, стандартным камином, фасадом камина из штукатурки, телевизором на стене, коричневым полом, многоуровневым потолком и панелями на части стены с

While the hallway has an all white treatment for walls, doors and ceilings, in the Living Room darker surfaces and finishes are chosen to create an effect that is highly evocative of past centuries, linking new and old with a poetic approach.
The dark grey concrete floor is a paired with traditional but luxurious Tadelakt Moroccan plaster, chose for its uneven and natural texture as well as beautiful earthy hues.

Custom planned home By Sweetlake Interior Design Houston Texas.
Источник вдохновения для домашнего уюта: огромная парадная, открытая гостиная комната в стиле ретро с светлым паркетным полом, двусторонним камином, фасадом камина из штукатурки, телевизором на стене, коричневым полом и многоуровневым потолком
Источник вдохновения для домашнего уюта: огромная парадная, открытая гостиная комната в стиле ретро с светлым паркетным полом, двусторонним камином, фасадом камина из штукатурки, телевизором на стене, коричневым полом и многоуровневым потолком

L’eleganza e la semplicità dell’ambiente rispecchiano il suo abitante
На фото: маленькая открытая гостиная комната в стиле модернизм с с книжными шкафами и полками, зелеными стенами, полом из керамогранита, угловым камином, фасадом камина из штукатурки, телевизором на стене, бежевым полом, многоуровневым потолком и обоями на стенах для на участке и в саду
На фото: маленькая открытая гостиная комната в стиле модернизм с с книжными шкафами и полками, зелеными стенами, полом из керамогранита, угловым камином, фасадом камина из штукатурки, телевизором на стене, бежевым полом, многоуровневым потолком и обоями на стенах для на участке и в саду
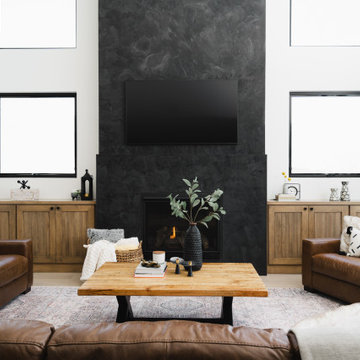
Living room
Пример оригинального дизайна: большая открытая гостиная комната в стиле неоклассика (современная классика) с белыми стенами, светлым паркетным полом, стандартным камином, фасадом камина из штукатурки, телевизором на стене и многоуровневым потолком
Пример оригинального дизайна: большая открытая гостиная комната в стиле неоклассика (современная классика) с белыми стенами, светлым паркетным полом, стандартным камином, фасадом камина из штукатурки, телевизором на стене и многоуровневым потолком
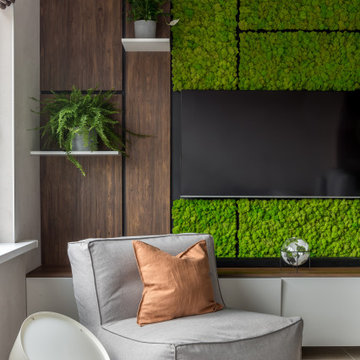
На фото: маленькая открытая, объединенная гостиная комната в современном стиле с домашним баром, бежевыми стенами, полом из керамогранита, угловым камином, фасадом камина из штукатурки, телевизором на стене, бежевым полом, многоуровневым потолком и панелями на части стены для на участке и в саду

While the hallway has an all white treatment for walls, doors and ceilings, in the Living Room darker surfaces and finishes are chosen to create an effect that is highly evocative of past centuries, linking new and old with a poetic approach.
The dark grey concrete floor is a paired with traditional but luxurious Tadelakt Moroccan plaster, chose for its uneven and natural texture as well as beautiful earthy hues.
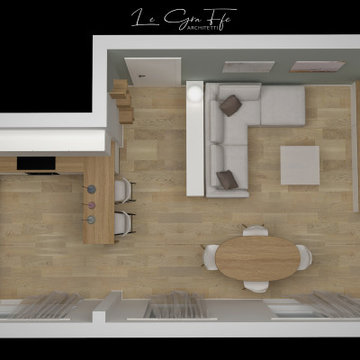
L’eleganza e la semplicità dell’ambiente rispecchiano il suo abitante
Пример оригинального дизайна: маленькая открытая гостиная комната в стиле модернизм с с книжными шкафами и полками, зелеными стенами, полом из керамогранита, угловым камином, фасадом камина из штукатурки, телевизором на стене, бежевым полом, многоуровневым потолком и обоями на стенах для на участке и в саду
Пример оригинального дизайна: маленькая открытая гостиная комната в стиле модернизм с с книжными шкафами и полками, зелеными стенами, полом из керамогранита, угловым камином, фасадом камина из штукатурки, телевизором на стене, бежевым полом, многоуровневым потолком и обоями на стенах для на участке и в саду
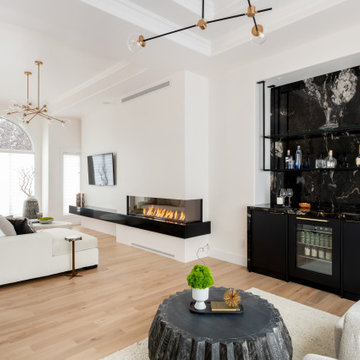
На фото: открытая гостиная комната среднего размера в стиле модернизм с белыми стенами, светлым паркетным полом, двусторонним камином, фасадом камина из штукатурки, коричневым полом и многоуровневым потолком

Custom planned home By Sweetlake Interior Design Houston Texas.
На фото: огромная парадная, открытая гостиная комната в стиле ретро с светлым паркетным полом, двусторонним камином, фасадом камина из штукатурки, телевизором на стене, коричневым полом и многоуровневым потолком с
На фото: огромная парадная, открытая гостиная комната в стиле ретро с светлым паркетным полом, двусторонним камином, фасадом камина из штукатурки, телевизором на стене, коричневым полом и многоуровневым потолком с
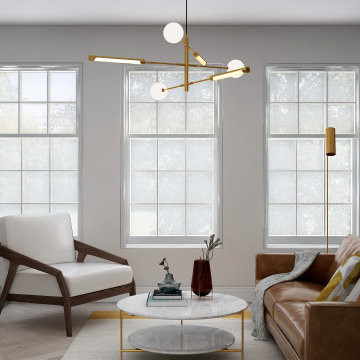
mid century modern living space characterized by accent colors, brass strokes, minimalistic modern arched built-ins, and a sleek modern fireplace design.
A perfect combination of a distressed brown leather sofa a neutral lounge chair a colorful rug and a brass-legged coffee table.
this color palette adds sophistication, elegance, and modernism to any living space.
Гостиная с фасадом камина из штукатурки и многоуровневым потолком – фото дизайна интерьера
1

