Гостиная с фасадом камина из кирпича и многоуровневым потолком – фото дизайна интерьера
Сортировать:
Бюджет
Сортировать:Популярное за сегодня
1 - 20 из 100 фото
1 из 3
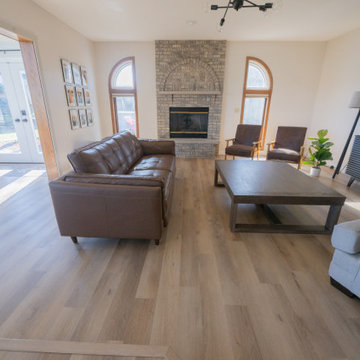
Inspired by sandy shorelines on the California coast, this beachy blonde vinyl floor brings just the right amount of variation to each room. With the Modin Collection, we have raised the bar on luxury vinyl plank. The result is a new standard in resilient flooring. Modin offers true embossed in register texture, a low sheen level, a rigid SPC core, an industry-leading wear layer, and so much more.

This is a basement renovation transforms the space into a Library for a client's personal book collection . Space includes all LED lighting , cork floorings , Reading area (pictured) and fireplace nook .
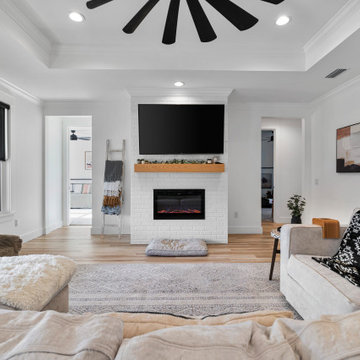
This beautiful custom home is in the gated community of Cedar Creek at Deerpoint Lake.
На фото: открытая гостиная комната среднего размера в стиле кантри с белыми стенами, полом из винила, стандартным камином, фасадом камина из кирпича, телевизором на стене, бежевым полом и многоуровневым потолком с
На фото: открытая гостиная комната среднего размера в стиле кантри с белыми стенами, полом из винила, стандартным камином, фасадом камина из кирпича, телевизором на стене, бежевым полом и многоуровневым потолком с

Источник вдохновения для домашнего уюта: большая открытая гостиная комната в стиле ретро с зелеными стенами, паркетным полом среднего тона, стандартным камином, фасадом камина из кирпича, коричневым полом, многоуровневым потолком и обоями на стенах

We gutted and renovated this entire modern Colonial home in Bala Cynwyd, PA. Introduced to the homeowners through the wife’s parents, we updated and expanded the home to create modern, clean spaces for the family. Highlights include converting the attic into completely new third floor bedrooms and a bathroom; a light and bright gray and white kitchen featuring a large island, white quartzite counters and Viking stove and range; a light and airy master bath with a walk-in shower and soaking tub; and a new exercise room in the basement.
Rudloff Custom Builders has won Best of Houzz for Customer Service in 2014, 2015 2016, 2017 and 2019. We also were voted Best of Design in 2016, 2017, 2018, and 2019, which only 2% of professionals receive. Rudloff Custom Builders has been featured on Houzz in their Kitchen of the Week, What to Know About Using Reclaimed Wood in the Kitchen as well as included in their Bathroom WorkBook article. We are a full service, certified remodeling company that covers all of the Philadelphia suburban area. This business, like most others, developed from a friendship of young entrepreneurs who wanted to make a difference in their clients’ lives, one household at a time. This relationship between partners is much more than a friendship. Edward and Stephen Rudloff are brothers who have renovated and built custom homes together paying close attention to detail. They are carpenters by trade and understand concept and execution. Rudloff Custom Builders will provide services for you with the highest level of professionalism, quality, detail, punctuality and craftsmanship, every step of the way along our journey together.
Specializing in residential construction allows us to connect with our clients early in the design phase to ensure that every detail is captured as you imagined. One stop shopping is essentially what you will receive with Rudloff Custom Builders from design of your project to the construction of your dreams, executed by on-site project managers and skilled craftsmen. Our concept: envision our client’s ideas and make them a reality. Our mission: CREATING LIFETIME RELATIONSHIPS BUILT ON TRUST AND INTEGRITY.
Photo Credit: Linda McManus Images

In a Modern Living Room, or in an architectural visualization studio where spaces are limited to a single common room 3d interior modeling with dining area, chair, flower port, table, pendant, decoration ideas, outside views, wall gas fire, seating pad, interior lighting, animated flower vase by yantram Architectural Modeling Firm, Rome – Italy

I color coordinate every room I design. She has a yellow fireplace and the blue surf board and end table. So I turned everything into blue and yellow, with tans and woods to break up the two main colors. No money was involved in designing this space, or any space in this Huntington Beach cottage. It's all about furniture re-arrangement.
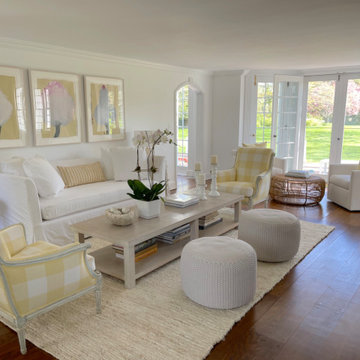
Источник вдохновения для домашнего уюта: парадная, открытая гостиная комната среднего размера в классическом стиле с белыми стенами, паркетным полом среднего тона, стандартным камином, фасадом камина из кирпича, телевизором на стене, коричневым полом, многоуровневым потолком и стенами из вагонки
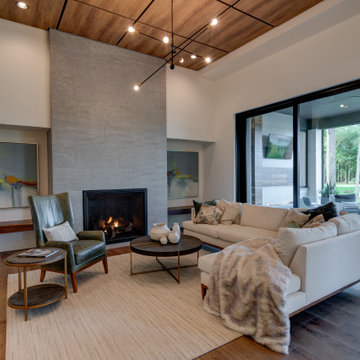
The great room is a mix of comfortable textiles and contemporary style. Where paintings hang over benches, a secret tv is hiding just out of guests eyes. Not to mention, the slider door that folds into a wall pocket allowing for a seamless outdoor-indoor living space.
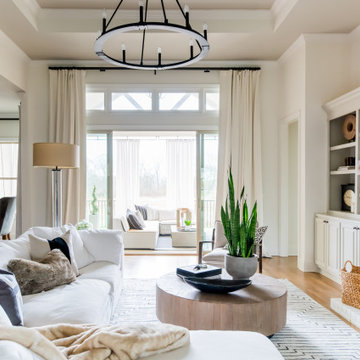
Свежая идея для дизайна: открытая гостиная комната в стиле неоклассика (современная классика) с белыми стенами, паркетным полом среднего тона, стандартным камином, фасадом камина из кирпича, телевизором на стене, коричневым полом и многоуровневым потолком - отличное фото интерьера
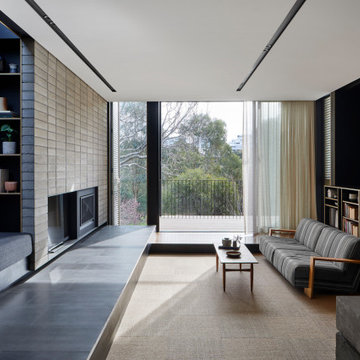
На фото: открытая гостиная комната среднего размера в современном стиле с серыми стенами, полом из винила, стандартным камином, фасадом камина из кирпича, телевизором на стене, бежевым полом, многоуровневым потолком и обоями на стенах
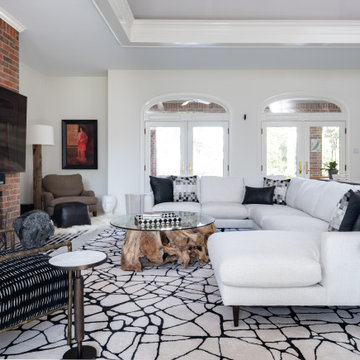
Living room update including updating paint light remodel, some flooring and curated furnishings, scroll through for before.
Идея дизайна: большая открытая гостиная комната в современном стиле с белыми стенами, мраморным полом, стандартным камином, фасадом камина из кирпича, отдельно стоящим телевизором, белым полом и многоуровневым потолком
Идея дизайна: большая открытая гостиная комната в современном стиле с белыми стенами, мраморным полом, стандартным камином, фасадом камина из кирпича, отдельно стоящим телевизором, белым полом и многоуровневым потолком
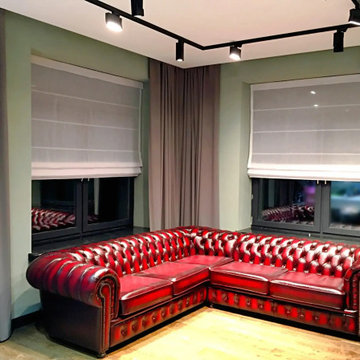
Стильный дизайн: большая парадная, серо-белая гостиная комната в современном стиле с зелеными стенами, паркетным полом среднего тона, горизонтальным камином, фасадом камина из кирпича, телевизором на стене, зоной отдыха, коричневым полом, многоуровневым потолком, панелями на части стены и бордовым диваном - последний тренд
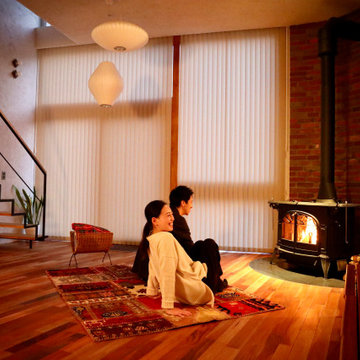
Стильный дизайн: открытая гостиная комната среднего размера с бежевыми стенами, паркетным полом среднего тона, печью-буржуйкой, фасадом камина из кирпича, телевизором на стене, коричневым полом и многоуровневым потолком - последний тренд
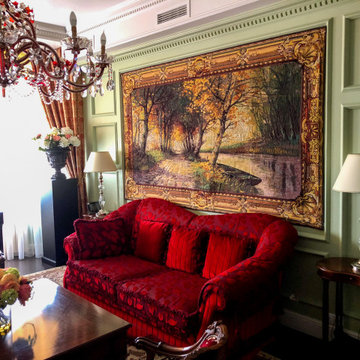
Источник вдохновения для домашнего уюта: парадная, изолированная гостиная комната среднего размера в классическом стиле с зелеными стенами, темным паркетным полом, стандартным камином, фасадом камина из кирпича, телевизором на стене, коричневым полом, многоуровневым потолком и панелями на стенах
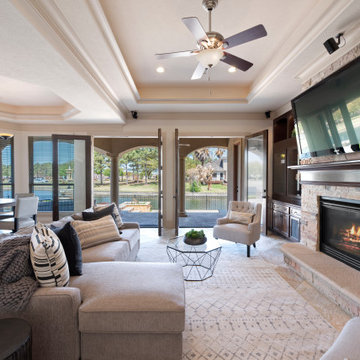
This gigantic family room is perfect for entertaining and gathering with the family. Slate flooring, custom double doors to the back patio and swimming pool. Surround sound, tray ceiling, custom lighting are just a few of the most notable features of this area.

Идея дизайна: большая изолированная гостиная комната в морском стиле с домашним баром, бежевыми стенами, светлым паркетным полом, стандартным камином, фасадом камина из кирпича и многоуровневым потолком без телевизора
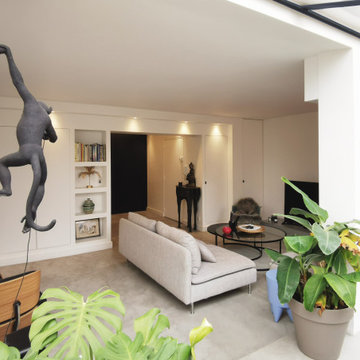
Dans le salon illuminé par une grande veranda s'agence une banquette conviviale qui délimite l'espace.
Свежая идея для дизайна: большая парадная, открытая гостиная комната в современном стиле с белыми стенами, бетонным полом, фасадом камина из кирпича, серым полом и многоуровневым потолком - отличное фото интерьера
Свежая идея для дизайна: большая парадная, открытая гостиная комната в современном стиле с белыми стенами, бетонным полом, фасадом камина из кирпича, серым полом и многоуровневым потолком - отличное фото интерьера
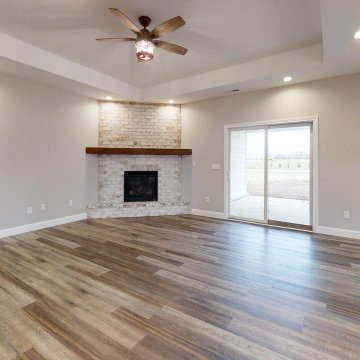
Bloomfield - Craftsman Interior - Open Space Concept - Living Room Area - Dave Hobba Builder - Kentucky Custom Home Builder
Check out our virtual tour for this plan here: https://bit.ly/3REposM
Start building your dream home today in the Lexington metro. Contact us today at (859)-699-8895 to see what your next steps are!
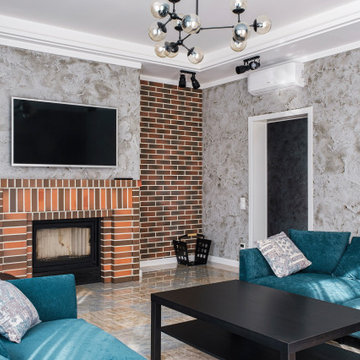
На фото: изолированная гостиная комната среднего размера в современном стиле с серыми стенами, стандартным камином, фасадом камина из кирпича, телевизором на стене и многоуровневым потолком
Гостиная с фасадом камина из кирпича и многоуровневым потолком – фото дизайна интерьера
1

