Гостиная с скрытым телевизором и любым потолком – фото дизайна интерьера
Сортировать:Популярное за сегодня
1 - 20 из 921 фото

Weather House is a bespoke home for a young, nature-loving family on a quintessentially compact Northcote block.
Our clients Claire and Brent cherished the character of their century-old worker's cottage but required more considered space and flexibility in their home. Claire and Brent are camping enthusiasts, and in response their house is a love letter to the outdoors: a rich, durable environment infused with the grounded ambience of being in nature.
From the street, the dark cladding of the sensitive rear extension echoes the existing cottage!s roofline, becoming a subtle shadow of the original house in both form and tone. As you move through the home, the double-height extension invites the climate and native landscaping inside at every turn. The light-bathed lounge, dining room and kitchen are anchored around, and seamlessly connected to, a versatile outdoor living area. A double-sided fireplace embedded into the house’s rear wall brings warmth and ambience to the lounge, and inspires a campfire atmosphere in the back yard.
Championing tactility and durability, the material palette features polished concrete floors, blackbutt timber joinery and concrete brick walls. Peach and sage tones are employed as accents throughout the lower level, and amplified upstairs where sage forms the tonal base for the moody main bedroom. An adjacent private deck creates an additional tether to the outdoors, and houses planters and trellises that will decorate the home’s exterior with greenery.
From the tactile and textured finishes of the interior to the surrounding Australian native garden that you just want to touch, the house encapsulates the feeling of being part of the outdoors; like Claire and Brent are camping at home. It is a tribute to Mother Nature, Weather House’s muse.

Cozy bright greatroom with coffered ceiling detail. Beautiful south facing light comes through Pella Reserve Windows (screens roll out of bottom of window sash). This room is bright and cheery and very inviting. We even hid a remote shade in the beam closest to the windows for privacy at night and shade if too bright.

A contemporary holiday home located on Victoria's Mornington Peninsula featuring rammed earth walls, timber lined ceilings and flagstone floors. This home incorporates strong, natural elements and the joinery throughout features custom, stained oak timber cabinetry and natural limestone benchtops. With a nod to the mid century modern era and a balance of natural, warm elements this home displays a uniquely Australian design style. This home is a cocoon like sanctuary for rejuvenation and relaxation with all the modern conveniences one could wish for thoughtfully integrated.

A view from the living room into the dining, kitchen, and loft areas of the main living space. Windows and walk-outs on both levels allow views and ease of access to the lake at all times.
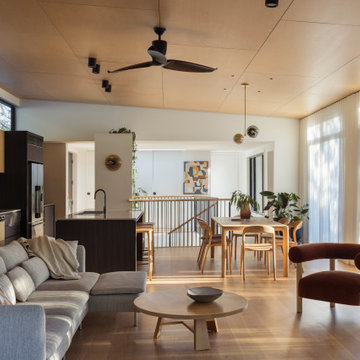
Light-filled, open plan, kitchen, dining, living room.
Источник вдохновения для домашнего уюта: большая открытая гостиная комната в современном стиле с светлым паркетным полом, скрытым телевизором и потолком из вагонки
Источник вдохновения для домашнего уюта: большая открытая гостиная комната в современном стиле с светлым паркетным полом, скрытым телевизором и потолком из вагонки

Свежая идея для дизайна: открытая гостиная комната в современном стиле с серыми стенами, темным паркетным полом, скрытым телевизором, коричневым полом, балками на потолке, сводчатым потолком и деревянным потолком - отличное фото интерьера
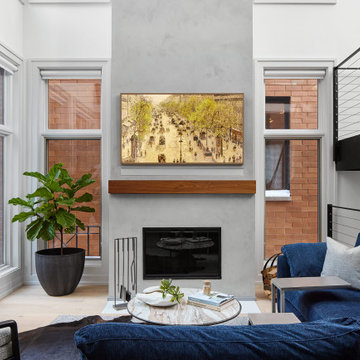
We opted for a custom sectional sofa to frame the family room, and we introduced a pop of color with it’s navy blue fabric. Then, we selected several sleek, metal accents and side tables to complement the fireplace surround and add to the modern feel in the space.

Идея дизайна: большая открытая гостиная комната в стиле ретро с белыми стенами, светлым паркетным полом, скрытым телевизором и сводчатым потолком

Understated luxury and timeless elegance.
Свежая идея для дизайна: маленькая открытая, серо-белая гостиная комната в современном стиле с с книжными шкафами и полками, белыми стенами, светлым паркетным полом, скрытым телевизором, бежевым полом, кессонным потолком, обоями на стенах и акцентной стеной для на участке и в саду - отличное фото интерьера
Свежая идея для дизайна: маленькая открытая, серо-белая гостиная комната в современном стиле с с книжными шкафами и полками, белыми стенами, светлым паркетным полом, скрытым телевизором, бежевым полом, кессонным потолком, обоями на стенах и акцентной стеной для на участке и в саду - отличное фото интерьера

Идея дизайна: большая открытая гостиная комната в современном стиле с паркетным полом среднего тона, фасадом камина из камня, скрытым телевизором, коричневым полом, деревянным потолком и деревянными стенами

Пример оригинального дизайна: гостиная комната в морском стиле с белыми стенами, темным паркетным полом, стандартным камином, фасадом камина из камня, скрытым телевизором и сводчатым потолком

Стильный дизайн: открытая гостиная комната среднего размера в скандинавском стиле с белыми стенами, светлым паркетным полом, стандартным камином, фасадом камина из плитки, скрытым телевизором, белым полом, деревянным потолком и панелями на стенах - последний тренд

Relaxed modern home in the SMU area of Dallas. Living room features a conversational layout with art and décor in lieu of television. It displays a beautiful monochromatic style that elegantly flows among white walls and oak wood floors.
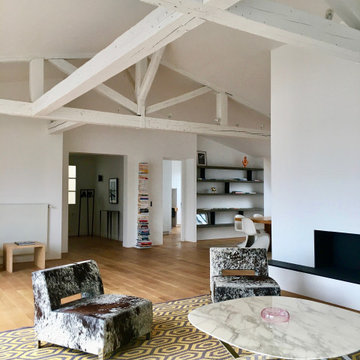
На фото: двухуровневая гостиная комната в стиле модернизм с с книжными шкафами и полками, белыми стенами, светлым паркетным полом, скрытым телевизором и балками на потолке с

Пример оригинального дизайна: большая двухуровневая гостиная комната в стиле кантри с белыми стенами, паркетным полом среднего тона, двусторонним камином, фасадом камина из камня, скрытым телевизором, разноцветным полом и потолком из вагонки

Espaces salon et salle à manger bénéficient d’une belle lumière depuis un bow window et balcon. La bibliothèque sur mesure en dépit de sa grande taille joue la carte de la discrétion avec sa teinte d’un vert très léger et dissimule la TV grâce à ses panneaux coulissants en cannage. Elle absorbe également les décalages de cloisons tout en délicatesse et rondeurs.
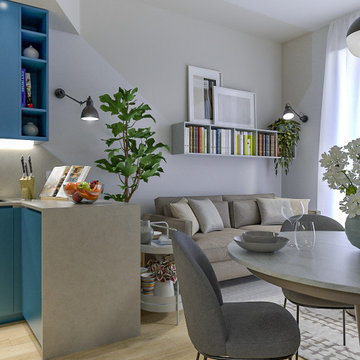
Liadesign
Стильный дизайн: маленькая открытая гостиная комната в современном стиле с с книжными шкафами и полками, разноцветными стенами, светлым паркетным полом, скрытым телевизором и многоуровневым потолком для на участке и в саду - последний тренд
Стильный дизайн: маленькая открытая гостиная комната в современном стиле с с книжными шкафами и полками, разноцветными стенами, светлым паркетным полом, скрытым телевизором и многоуровневым потолком для на участке и в саду - последний тренд
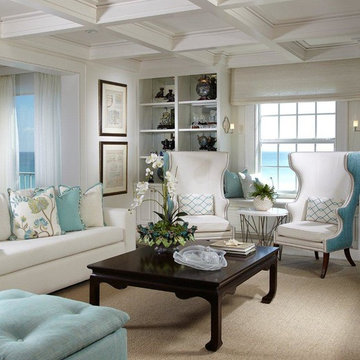
The home's palate is inspired by the hues of the ocean.
Daniel Newcomb Architectural Photography
Источник вдохновения для домашнего уюта: открытая гостиная комната среднего размера в морском стиле с белыми стенами, стандартным камином, фасадом камина из камня, скрытым телевизором и кессонным потолком
Источник вдохновения для домашнего уюта: открытая гостиная комната среднего размера в морском стиле с белыми стенами, стандартным камином, фасадом камина из камня, скрытым телевизором и кессонным потолком
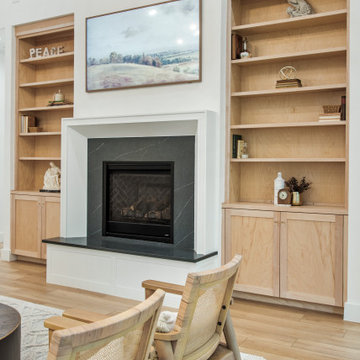
На фото: открытая гостиная комната среднего размера в скандинавском стиле с белыми стенами, полом из винила, стандартным камином, фасадом камина из камня, скрытым телевизором и сводчатым потолком с

Идея дизайна: большая парадная, открытая гостиная комната в стиле ретро с белыми стенами, светлым паркетным полом, стандартным камином, фасадом камина из бетона, скрытым телевизором, балками на потолке и панелями на части стены
Гостиная с скрытым телевизором и любым потолком – фото дизайна интерьера
1