Гостиная с красивыми шторами – фото дизайна интерьера с высоким бюджетом
Сортировать:
Бюджет
Сортировать:Популярное за сегодня
1 - 20 из 366 фото
1 из 3
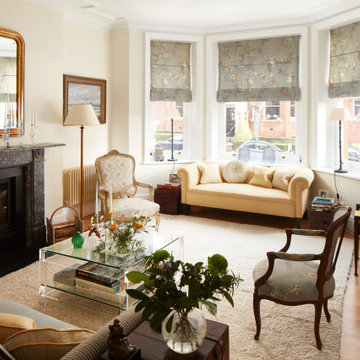
Идея дизайна: парадная, изолированная гостиная комната среднего размера в стиле фьюжн с бежевыми стенами, светлым паркетным полом, фасадом камина из камня, бежевым полом и красивыми шторами

Свежая идея для дизайна: большая парадная, изолированная гостиная комната в классическом стиле с синими стенами, светлым паркетным полом, стандартным камином, фасадом камина из дерева и красивыми шторами - отличное фото интерьера

На фото: парадная, изолированная гостиная комната среднего размера в стиле неоклассика (современная классика) с бежевыми стенами, паркетным полом среднего тона, печью-буржуйкой, фасадом камина из дерева, скрытым телевизором, черным полом и красивыми шторами
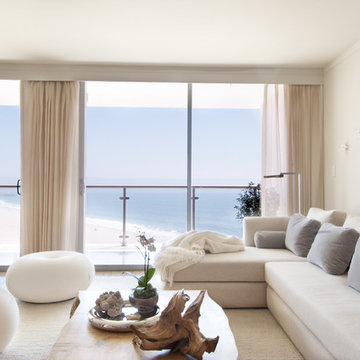
White fabric poufs provide extra seating for guests and are low enough to preserve the ocean view.
Photo by: Brad Nicol
Пример оригинального дизайна: открытая, парадная гостиная комната среднего размера в современном стиле с белыми стенами, светлым паркетным полом и красивыми шторами без камина, телевизора
Пример оригинального дизайна: открытая, парадная гостиная комната среднего размера в современном стиле с белыми стенами, светлым паркетным полом и красивыми шторами без камина, телевизора
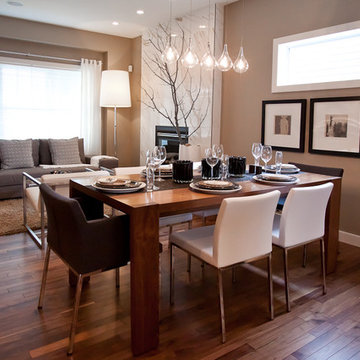
A Hotel Luxe Modern Transitional Home by Natalie Fuglestveit Interior Design, Calgary Interior Design Firm. Photos by Lindsay Nichols Photography.
Interior design includes modern fireplace with 24"x24" calacutta marble tile face, 18 karat vase with tree, black and white geometric prints, modern Gus white Delano armchairs, natural walnut hardwood floors, medium brown wall color, ET2 Lighting linear pendant fixture over dining table with tear drop glass, acrylic coffee table, carmel shag wool area rug, champagne gold Delta Trinsic faucet, charcoal flat panel cabinets, tray ceiling with chandelier in master bedroom, pink floral drapery in girls room with teal linear border.
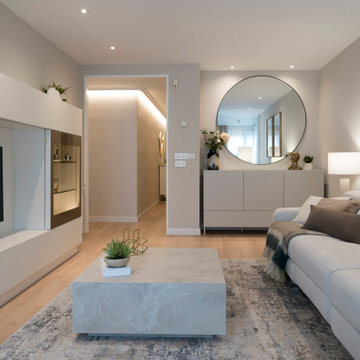
El salón se diseño como un espacio para usar. Eliminamos la zona de comedor, para tener multitud de espacio en el uso diario.
El planteamiento así fue con colores suaves, luminosos y delicados con un punto elegante de piezas únicas.
También eliminamos las puertas, dejando un paso de acceso mayor, y conectando con el pasillo para un concepto semiabierto que aportaba mayor amplitud.
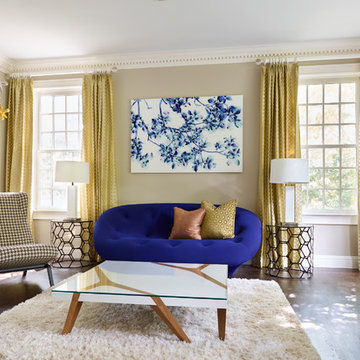
The modern Ploum Settee in a bold blue fabric anchors the room. To mirror the white lacquer and wood from the opposite end of the house in the kitchen we used a this white lacquer and mangrove wood table. Again the juxtaposition of modern and traditional is used in the side chair. The contemporary shape is upholstered with an large houndstooth fabric. The art piece is another use of nature to bring the outside in. This piece is by Jackie Battenfield. Since there are lot of kids in the family the use of whimsical sculptures representing childhood games and fun from the artist Kaiser Suidan spill down the wall effortlessly.
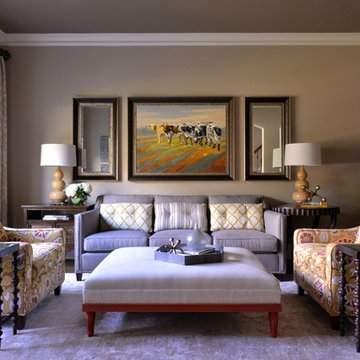
2014 Legacy of Design 1st Place Award Traditional Living Space. The client's moved to Dallas from Colorado and when they saw the steer painting they fell in love with it as it reminded them of home!
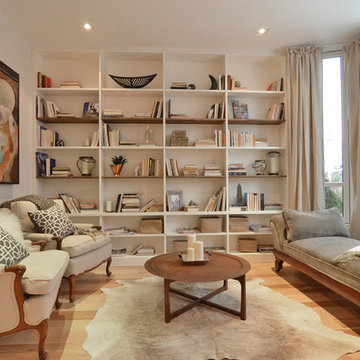
На фото: изолированная гостиная комната среднего размера в стиле неоклассика (современная классика) с с книжными шкафами и полками, бежевыми стенами, паркетным полом среднего тона, коричневым полом и красивыми шторами без камина, телевизора
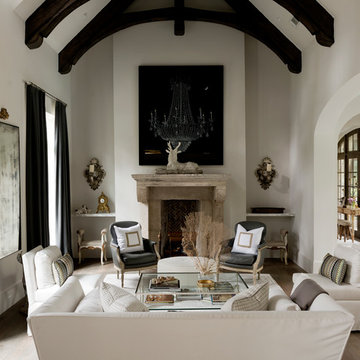
Jack Thompson
Источник вдохновения для домашнего уюта: парадная, изолированная гостиная комната среднего размера в стиле неоклассика (современная классика) с белыми стенами, стандартным камином, паркетным полом среднего тона, фасадом камина из камня, коричневым полом и красивыми шторами без телевизора
Источник вдохновения для домашнего уюта: парадная, изолированная гостиная комната среднего размера в стиле неоклассика (современная классика) с белыми стенами, стандартным камином, паркетным полом среднего тона, фасадом камина из камня, коричневым полом и красивыми шторами без телевизора
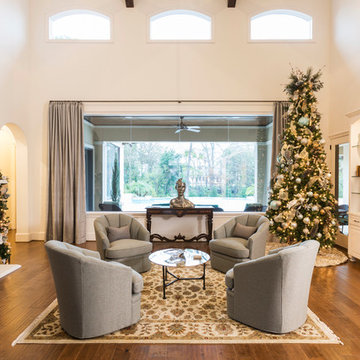
Julie Soefer
Стильный дизайн: большая парадная, открытая гостиная комната в стиле неоклассика (современная классика) с белыми стенами, паркетным полом среднего тона, стандартным камином, фасадом камина из камня и красивыми шторами - последний тренд
Стильный дизайн: большая парадная, открытая гостиная комната в стиле неоклассика (современная классика) с белыми стенами, паркетным полом среднего тона, стандартным камином, фасадом камина из камня и красивыми шторами - последний тренд
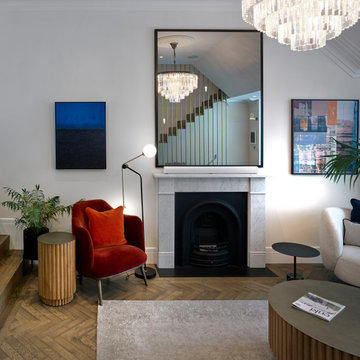
Пример оригинального дизайна: большая открытая гостиная комната в современном стиле с музыкальной комнатой, светлым паркетным полом, стандартным камином, мультимедийным центром и красивыми шторами
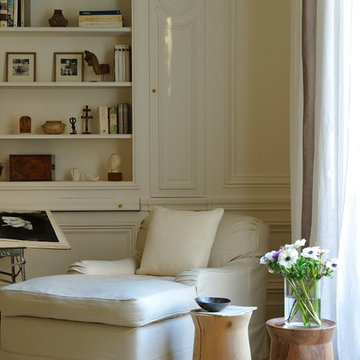
Le salon a été travaillée à partir d'une photo avec des couleurs et son longitudinal. un grand espace central avec un canapé 3,6 mètres de long avec un style contemporain mélangé avec d'autres meubles principalement dans le style flamant a été créé. D'un côté il y a une zone de lecture et de l'autre côté il y a une petite pièce.
Les couleurs de l'espace "familly room"ont été créés à partir de l'image murale avec une table carrée qui peut étendre pour créer une table à manger pour 12 personnes.
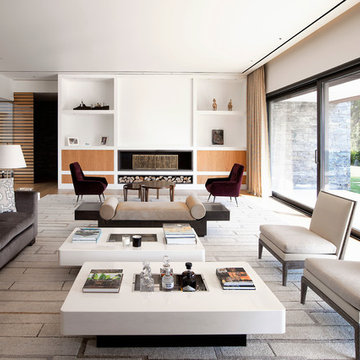
Источник вдохновения для домашнего уюта: парадная, открытая гостиная комната в современном стиле с белыми стенами, горизонтальным камином и красивыми шторами без телевизора
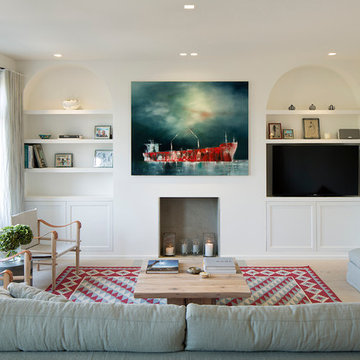
Plastered white arched joinery across the flat reminded of a seaside house on an island in Greece and bespoke moulded bedroom and wardrobes’ doors could easily bring your imagination to one of those elegant flats in Paris. Custom made shelves were all plastered before being painted, old French shutters were found to be incorporated as wardrobes doors, and all the ironmongery was custom made in Belgium. Old chimneys were removed to be replaced by simple grey stone.
Based on those concepts the colour scheme of the apartment was kept quite neutral varying between white and grey to blue with a splash of red, which worked as an accent colour.
Full length Dinesen wooden floor planks were brought inside through the window and fitted throughout the flat, except kitchen and bathrooms.
fot. Richard Chivers

This room used to be the garage and was restored to its former glory as part of a whole house renovation and extension.
Свежая идея для дизайна: большая парадная гостиная комната в классическом стиле с зелеными стенами, ковровым покрытием, печью-буржуйкой, фасадом камина из металла, мультимедийным центром, панелями на части стены и красивыми шторами - отличное фото интерьера
Свежая идея для дизайна: большая парадная гостиная комната в классическом стиле с зелеными стенами, ковровым покрытием, печью-буржуйкой, фасадом камина из металла, мультимедийным центром, панелями на части стены и красивыми шторами - отличное фото интерьера
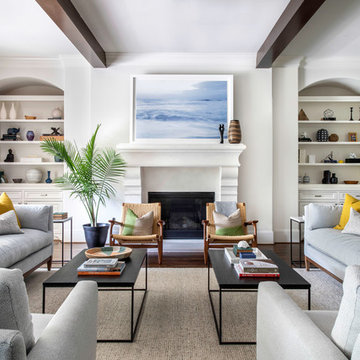
На фото: парадная гостиная комната в стиле неоклассика (современная классика) с белыми стенами, темным паркетным полом, стандартным камином, коричневым полом и красивыми шторами без телевизора
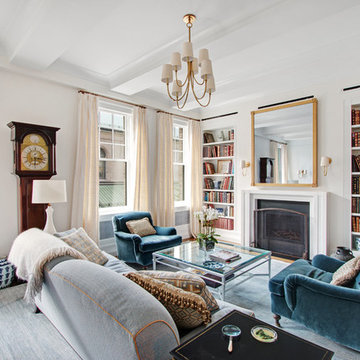
На фото: гостиная комната в классическом стиле с с книжными шкафами и полками, белыми стенами, паркетным полом среднего тона, стандартным камином и красивыми шторами
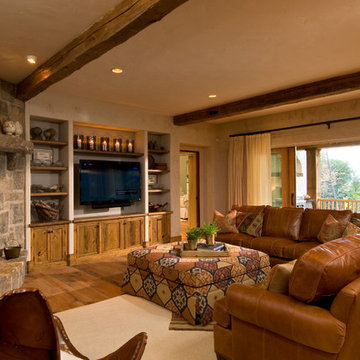
A European-California influenced Custom Home sits on a hill side with an incredible sunset view of Saratoga Lake. This exterior is finished with reclaimed Cypress, Stucco and Stone. While inside, the gourmet kitchen, dining and living areas, custom office/lounge and Witt designed and built yoga studio create a perfect space for entertaining and relaxation. Nestle in the sun soaked veranda or unwind in the spa-like master bath; this home has it all. Photos by Randall Perry Photography.
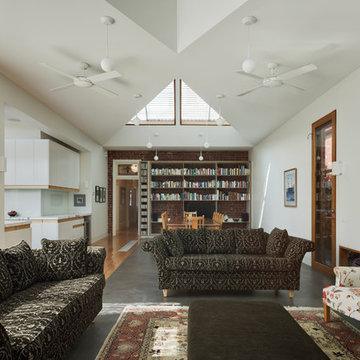
The open plan living area flows cleanly from dining room through to courtyard. Photo by Peter Bennetts
На фото: большая открытая гостиная комната в современном стиле с с книжными шкафами и полками, белыми стенами, бетонным полом и красивыми шторами без камина с
На фото: большая открытая гостиная комната в современном стиле с с книжными шкафами и полками, белыми стенами, бетонным полом и красивыми шторами без камина с
Гостиная с красивыми шторами – фото дизайна интерьера с высоким бюджетом
1

