Гостиная с с книжными шкафами и полками и ковровым покрытием – фото дизайна интерьера
Сортировать:
Бюджет
Сортировать:Популярное за сегодня
1 - 20 из 2 639 фото
1 из 3
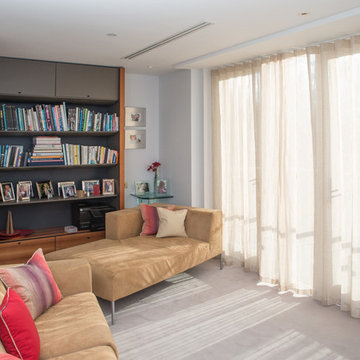
The upstairs snug is a warm and welcoming space for the whole family. The light filters gently through the Wave voile curtains of the patio doors, reducing glare on bright days and adding a sense of warm on darker days. The neat stack of the Wave curtain keeps clear of the doors when open, revealing a stunning top floor view.
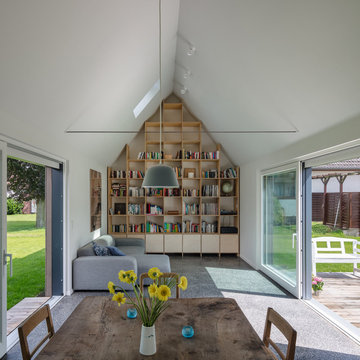
Wohnhalle (Fotograf: Marcus Ebener, Berlin)
Источник вдохновения для домашнего уюта: открытая гостиная комната среднего размера в стиле кантри с с книжными шкафами и полками, белыми стенами, ковровым покрытием, серым полом и ковром на полу без камина, телевизора
Источник вдохновения для домашнего уюта: открытая гостиная комната среднего размера в стиле кантри с с книжными шкафами и полками, белыми стенами, ковровым покрытием, серым полом и ковром на полу без камина, телевизора
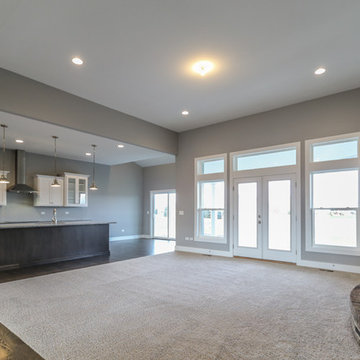
DJK Custom Homes
Идея дизайна: открытая гостиная комната среднего размера с с книжными шкафами и полками, серыми стенами, ковровым покрытием, стандартным камином, фасадом камина из кирпича и телевизором на стене
Идея дизайна: открытая гостиная комната среднего размера с с книжными шкафами и полками, серыми стенами, ковровым покрытием, стандартным камином, фасадом камина из кирпича и телевизором на стене
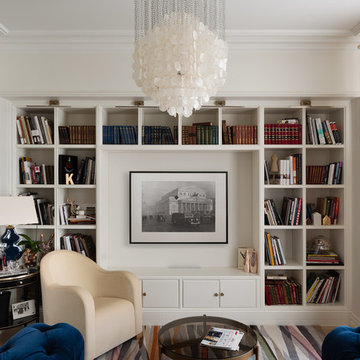
www.special-style.ru
Идея дизайна: открытая гостиная комната в классическом стиле с с книжными шкафами и полками, белыми стенами и ковровым покрытием
Идея дизайна: открытая гостиная комната в классическом стиле с с книжными шкафами и полками, белыми стенами и ковровым покрытием

Bonus Room
Model open everyday from 10am to 5pm
Starting in the Low $1 Millions.
Call: 760.730.9150
Visit: 1651 Oak Avenue, Carlsbad, CA 92008
Источник вдохновения для домашнего уюта: большая гостиная комната в классическом стиле с с книжными шкафами и полками, белыми стенами, ковровым покрытием и мультимедийным центром
Источник вдохновения для домашнего уюта: большая гостиная комната в классическом стиле с с книжными шкафами и полками, белыми стенами, ковровым покрытием и мультимедийным центром
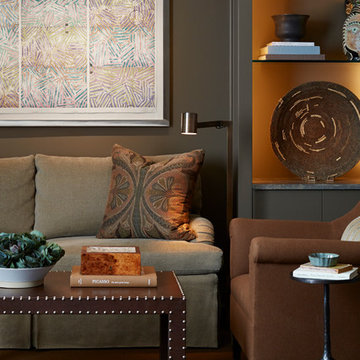
Streeterville Residence, Jessica Lagrange Interiors LLC, Photo by Nathan Kirkman
Источник вдохновения для домашнего уюта: изолированная гостиная комната среднего размера в стиле неоклассика (современная классика) с с книжными шкафами и полками, коричневыми стенами и ковровым покрытием без камина, телевизора
Источник вдохновения для домашнего уюта: изолированная гостиная комната среднего размера в стиле неоклассика (современная классика) с с книжными шкафами и полками, коричневыми стенами и ковровым покрытием без камина, телевизора
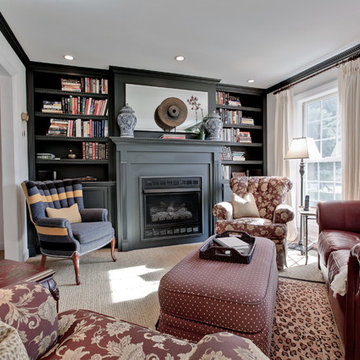
Taking a small living room and make it a room with a purpose. With the addition of a ventless fireplace flanked by a custom bookcase this seldom used living room has become a quite space for conversation, reading and listening to music.
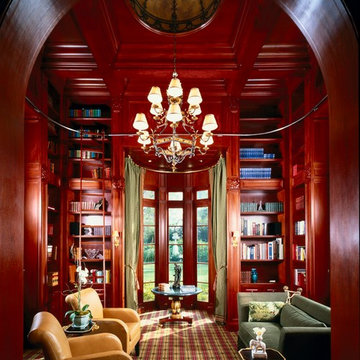
На фото: гостиная комната в классическом стиле с с книжными шкафами и полками и ковровым покрытием

Guest house loft.
Photography by Lucas Henning.
Источник вдохновения для домашнего уюта: маленькая двухуровневая гостиная комната в стиле кантри с с книжными шкафами и полками, бежевыми стенами, ковровым покрытием и бежевым полом для на участке и в саду
Источник вдохновения для домашнего уюта: маленькая двухуровневая гостиная комната в стиле кантри с с книжными шкафами и полками, бежевыми стенами, ковровым покрытием и бежевым полом для на участке и в саду

Luxurious modern take on a traditional white Italian villa. An entry with a silver domed ceiling, painted moldings in patterns on the walls and mosaic marble flooring create a luxe foyer. Into the formal living room, cool polished Crema Marfil marble tiles contrast with honed carved limestone fireplaces throughout the home, including the outdoor loggia. Ceilings are coffered with white painted
crown moldings and beams, or planked, and the dining room has a mirrored ceiling. Bathrooms are white marble tiles and counters, with dark rich wood stains or white painted. The hallway leading into the master bedroom is designed with barrel vaulted ceilings and arched paneled wood stained doors. The master bath and vestibule floor is covered with a carpet of patterned mosaic marbles, and the interior doors to the large walk in master closets are made with leaded glass to let in the light. The master bedroom has dark walnut planked flooring, and a white painted fireplace surround with a white marble hearth.
The kitchen features white marbles and white ceramic tile backsplash, white painted cabinetry and a dark stained island with carved molding legs. Next to the kitchen, the bar in the family room has terra cotta colored marble on the backsplash and counter over dark walnut cabinets. Wrought iron staircase leading to the more modern media/family room upstairs.
Project Location: North Ranch, Westlake, California. Remodel designed by Maraya Interior Design. From their beautiful resort town of Ojai, they serve clients in Montecito, Hope Ranch, Malibu, Westlake and Calabasas, across the tri-county areas of Santa Barbara, Ventura and Los Angeles, south to Hidden Hills- north through Solvang and more.
Stained alder library, home office. This fireplace mantel was made with Enkebol carved moldings, the ceiling is coffered with stained wood and beams with crown moldings. This home overlooks the California coastline, hence the sailboats!
Stan Tenpenny Construction,
Dina Pielaet, photography

Libraries can add a lot of fun to a house. Now throw in a fireplace and you have a great place to pull up with a book. A cozy spot you will never want to leave.
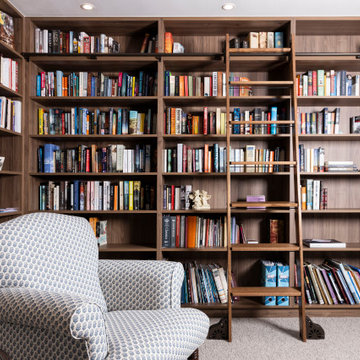
На фото: большая изолированная гостиная комната в современном стиле с с книжными шкафами и полками, белыми стенами, ковровым покрытием и серым полом с
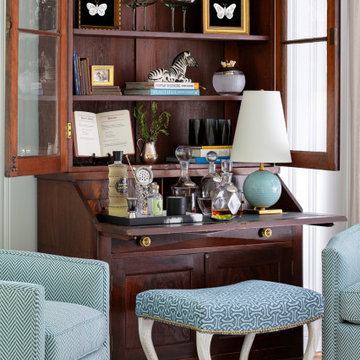
This library is accented with modern touches from the white wall color against the antique secretary and the playful hoof feet of the lee industries bench.
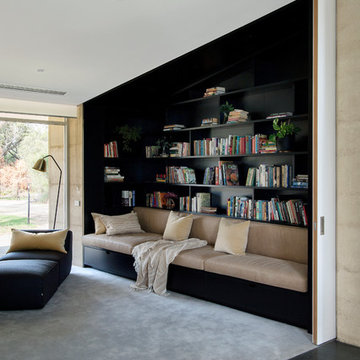
A gorgeous reading room with leather built in seating creates a larger more open space. The large sliding door to create a connection to the rest of the house or simply close to hide away in the books

Photography, Casey Dunn
Идея дизайна: большая открытая гостиная комната в стиле ретро с с книжными шкафами и полками, ковровым покрытием и коричневым полом
Идея дизайна: большая открытая гостиная комната в стиле ретро с с книжными шкафами и полками, ковровым покрытием и коричневым полом
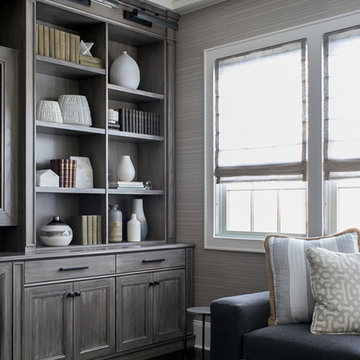
Raquel Langworthy
На фото: открытая гостиная комната среднего размера в стиле неоклассика (современная классика) с с книжными шкафами и полками, серыми стенами, ковровым покрытием, стандартным камином, фасадом камина из камня, мультимедийным центром и коричневым полом
На фото: открытая гостиная комната среднего размера в стиле неоклассика (современная классика) с с книжными шкафами и полками, серыми стенами, ковровым покрытием, стандартным камином, фасадом камина из камня, мультимедийным центром и коричневым полом
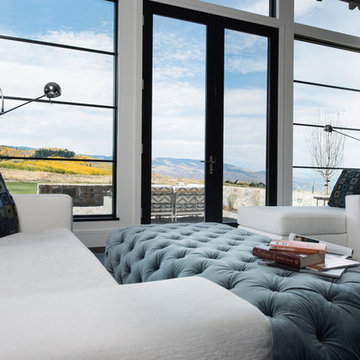
На фото: открытая гостиная комната среднего размера в современном стиле с с книжными шкафами и полками, белыми стенами, ковровым покрытием, стандартным камином и фасадом камина из бетона без телевизора
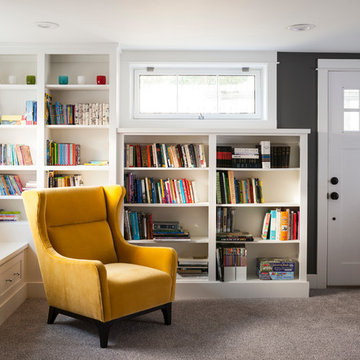
Стильный дизайн: гостиная комната среднего размера в стиле неоклассика (современная классика) с с книжными шкафами и полками, серыми стенами и ковровым покрытием - последний тренд
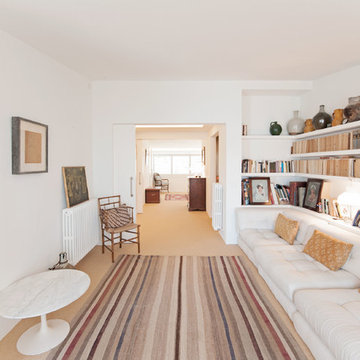
Lluis Corbella, Eva Cotman, Jelena Babic
На фото: изолированная гостиная комната среднего размера в средиземноморском стиле с с книжными шкафами и полками, белыми стенами и ковровым покрытием без камина с
На фото: изолированная гостиная комната среднего размера в средиземноморском стиле с с книжными шкафами и полками, белыми стенами и ковровым покрытием без камина с
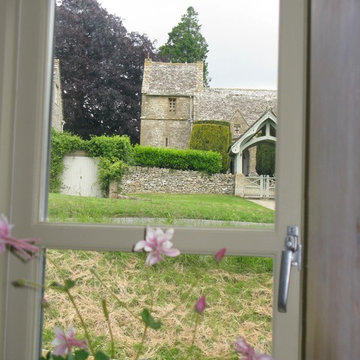
A beautiful 16th Century Cottage in a Cotswold Conservation Village. The cottage was very dated and needed total renovatation. The Living room was was in fact two rooms which were knocked into one, creating a lovely large living room area for our client. Keeping the existing large open fire place at one end of the inital one room and turning the old smaller fireplace which was discovered when renovation works began in the other initial room as a feature fireplace with kiln dried logs. Beautiful calming colour schemes were implemented. New hardwood windows were painted in a gorgeous colour and the Bisque radiators sprayed in a like for like colour. New Electrics & Plumbing throughout the whole cottage as it was very old and dated. A modern Oak & Glass Staircase replaced the very dated aliminium spiral staircase. A total Renovation / Conversion of this pretty 16th Century Cottage, creating a wonderful light, open plan feel in what was once a very dark, dated cottage in the Cotswolds.
Гостиная с с книжными шкафами и полками и ковровым покрытием – фото дизайна интерьера
1

