Гостиная с полом из бамбука и ковровым покрытием – фото дизайна интерьера
Сортировать:
Бюджет
Сортировать:Популярное за сегодня
1 - 20 из 69 813 фото

На фото: открытая гостиная комната среднего размера в стиле фьюжн с серыми стенами, ковровым покрытием, бежевым полом и отдельно стоящим телевизором без камина с

Стильный дизайн: гостиная комната в современном стиле с серыми стенами, ковровым покрытием, телевизором на стене и серым полом - последний тренд
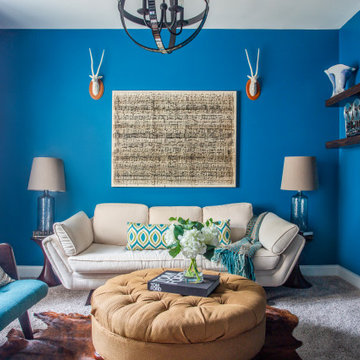
Пример оригинального дизайна: изолированная гостиная комната в стиле неоклассика (современная классика) с синими стенами, ковровым покрытием, телевизором на стене и серым полом

This formal living room is located directly off of the main entry of a traditional style located just outside of Seattle on Mercer Island. Our clients wanted a space where they could entertain, relax and have a space just for mom and dad. The center focus of this space is a custom built table made of reclaimed maple from a bowling lane and reclaimed corbels, both from a local architectural salvage shop. We then worked with a local craftsman to construct the final piece.

Emily Followill
На фото: парадная гостиная комната в морском стиле с бежевыми стенами, ковровым покрытием, стандартным камином, фасадом камина из кирпича и акцентной стеной с
На фото: парадная гостиная комната в морском стиле с бежевыми стенами, ковровым покрытием, стандартным камином, фасадом камина из кирпича и акцентной стеной с

Donna Griffith for House and Home Magazine
Пример оригинального дизайна: маленькая гостиная комната в классическом стиле с синими стенами, стандартным камином и ковровым покрытием для на участке и в саду
Пример оригинального дизайна: маленькая гостиная комната в классическом стиле с синими стенами, стандартным камином и ковровым покрытием для на участке и в саду
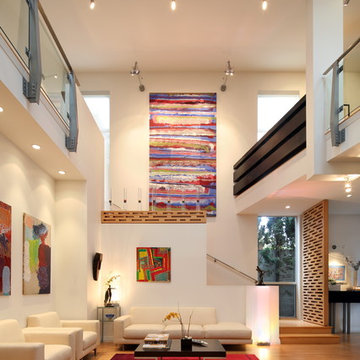
A large double story (nearly 25 foot high ceilings) Living Room with custom furniture and built-ins, all designed by Welch Design Studio. This space has a lot of natural daylight. Glass and Steel give the modern space a little bit of an industrial feeling.
Architecture: Welch Design Studio
Photo Credits: Erhard Pfeiffr
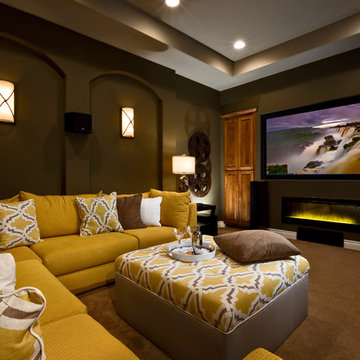
The electric fireplace in the media room is a great memory point for this intriguing space. The inviting sectional provides a comfortable and cozy seating arrangement for friends and family to watch movies. The dark walls create contrast against the over stuffed and comfortable yellow sofa which allows it to be focus with in the room.
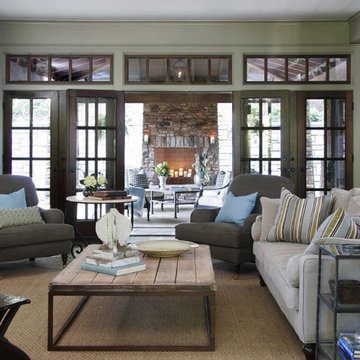
Architect: David C. Fowler and Associates
На фото: гостиная комната в классическом стиле с ковровым покрытием и ковром на полу
На фото: гостиная комната в классическом стиле с ковровым покрытием и ковром на полу

Fulfilling a vision of the future to gather an expanding family, the open home is designed for multi-generational use, while also supporting the everyday lifestyle of the two homeowners. The home is flush with natural light and expansive views of the landscape in an established Wisconsin village. Charming European homes, rich with interesting details and fine millwork, inspired the design for the Modern European Residence. The theming is rooted in historical European style, but modernized through simple architectural shapes and clean lines that steer focus to the beautifully aligned details. Ceiling beams, wallpaper treatments, rugs and furnishings create definition to each space, and fabrics and patterns stand out as visual interest and subtle additions of color. A brighter look is achieved through a clean neutral color palette of quality natural materials in warm whites and lighter woods, contrasting with color and patterned elements. The transitional background creates a modern twist on a traditional home that delivers the desired formal house with comfortable elegance.

Свежая идея для дизайна: парадная, изолированная гостиная комната в стиле неоклассика (современная классика) с белыми стенами, ковровым покрытием и коричневым полом без камина, телевизора - отличное фото интерьера
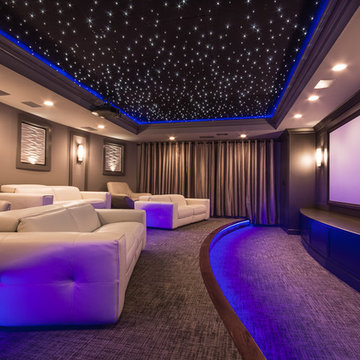
На фото: большой изолированный домашний кинотеатр в современном стиле с серыми стенами, ковровым покрытием, проектором и серым полом
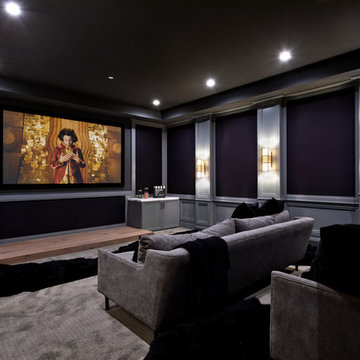
Источник вдохновения для домашнего уюта: изолированный домашний кинотеатр среднего размера в стиле неоклассика (современная классика) с черными стенами, ковровым покрытием, серым полом и проектором
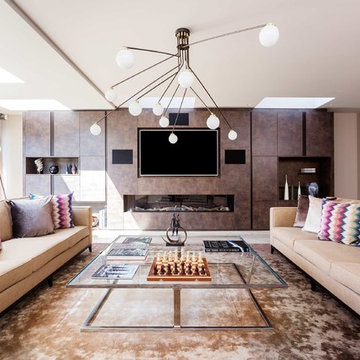
Thanks to our sister company HUX LONDON for the kitchen and joinery.
https://hux-london.co.uk/
Full interior design scheme by Purple Design.
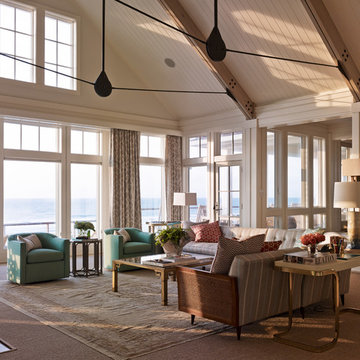
Свежая идея для дизайна: открытая гостиная комната в морском стиле с белыми стенами, ковровым покрытием и коричневым полом - отличное фото интерьера
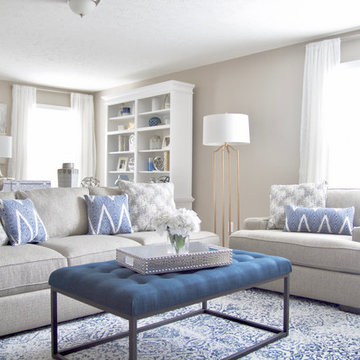
A transitional, glam Antioch bonus room design featuring neutral walls paired with white and navy accents. Interior Design & Photography: design by Christina Perry
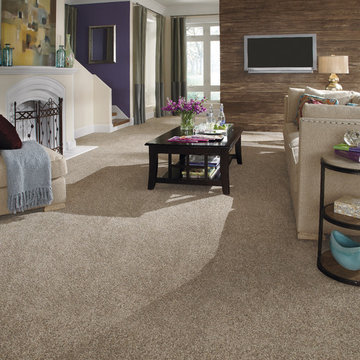
Стильный дизайн: изолированная гостиная комната среднего размера:: освещение в стиле неоклассика (современная классика) с бежевыми стенами, ковровым покрытием, стандартным камином, телевизором на стене и коричневым полом - последний тренд
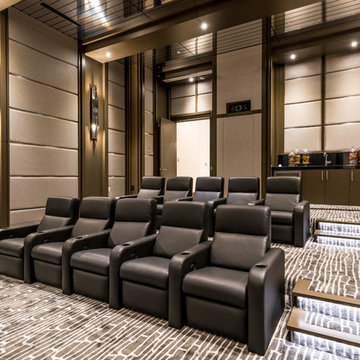
Modern theater room with seating up to 10.
Пример оригинального дизайна: большой изолированный домашний кинотеатр в современном стиле с ковровым покрытием, проектором, серыми стенами и серым полом
Пример оригинального дизайна: большой изолированный домашний кинотеатр в современном стиле с ковровым покрытием, проектором, серыми стенами и серым полом

This roomy 1-story home includes a 2-car garage with a mudroom entry, a welcoming front porch, back yard deck, daylight basement, and heightened 9’ ceilings throughout. The Kitchen, Breakfast Area, and Great Room share an open floor plan with plenty of natural light, and sliding glass door access to the deck from the Breakfast Area. A cozy gas fireplace with stone surround, flanked by windows, adorns the spacious Great Room. The Kitchen opens to the Breakfast Area and Great Room with a wrap-around breakfast bar counter for eat-in seating, and includes a pantry and stainless steel appliances. At the front of the home, the formal Dining Room includes triple windows, an elegant chair rail with block detail, and crown molding. The Owner’s Suite is quietly situated back a hallway and features an elegant truncated ceiling in the bedroom, a private bath with a 5’ shower and cultured marble double vanity top, and a large walk-in closet.

Свежая идея для дизайна: изолированная гостиная комната среднего размера в классическом стиле с стандартным камином, фасадом камина из металла, с книжными шкафами и полками, зелеными стенами, ковровым покрытием и бордовым диваном - отличное фото интерьера
Гостиная с полом из бамбука и ковровым покрытием – фото дизайна интерьера
1

