Гостиная с ковровым покрытием и отдельно стоящим телевизором – фото дизайна интерьера
Сортировать:
Бюджет
Сортировать:Популярное за сегодня
1 - 20 из 5 023 фото
1 из 3

Стильный дизайн: открытая гостиная комната среднего размера в стиле кантри с серыми стенами, ковровым покрытием, стандартным камином, фасадом камина из кирпича, отдельно стоящим телевизором, серым полом и потолком из вагонки - последний тренд
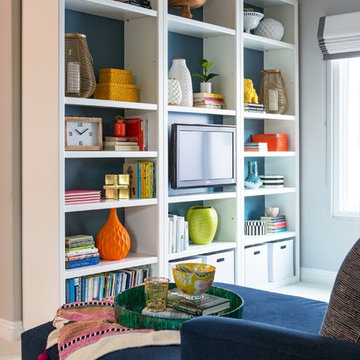
На фото: открытая гостиная комната среднего размера в стиле фьюжн с серыми стенами, ковровым покрытием, отдельно стоящим телевизором и бежевым полом без камина с
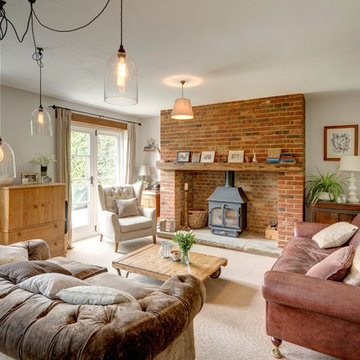
Свежая идея для дизайна: изолированная гостиная комната в стиле кантри с ковровым покрытием, фасадом камина из кирпича, отдельно стоящим телевизором, бежевым полом, белыми стенами и печью-буржуйкой - отличное фото интерьера
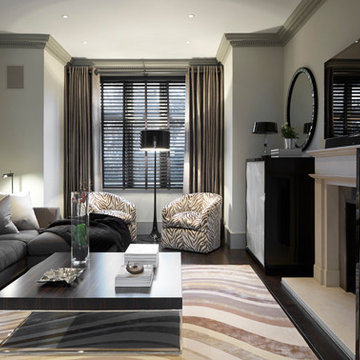
Photo's taken by Tim Mercer
Пример оригинального дизайна: открытая гостиная комната среднего размера в стиле модернизм с зелеными стенами, ковровым покрытием, стандартным камином, фасадом камина из камня и отдельно стоящим телевизором
Пример оригинального дизайна: открытая гостиная комната среднего размера в стиле модернизм с зелеными стенами, ковровым покрытием, стандартным камином, фасадом камина из камня и отдельно стоящим телевизором
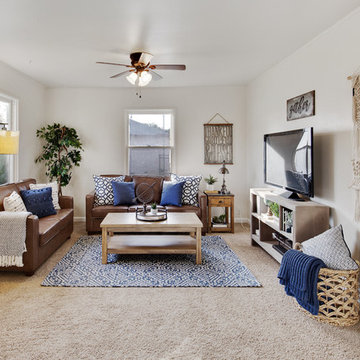
На фото: изолированная гостиная комната в стиле кантри с бежевыми стенами, ковровым покрытием, отдельно стоящим телевизором и бежевым полом с

Our clients house was built in 2012, so it was not that outdated, it was just dark. The clients wanted to lighten the kitchen and create something that was their own, using more unique products. The master bath needed to be updated and they wanted the upstairs game room to be more functional for their family.
The original kitchen was very dark and all brown. The cabinets were stained dark brown, the countertops were a dark brown and black granite, with a beige backsplash. We kept the dark cabinets but lightened everything else. A new translucent frosted glass pantry door was installed to soften the feel of the kitchen. The main architecture in the kitchen stayed the same but the clients wanted to change the coffee bar into a wine bar, so we removed the upper cabinet door above a small cabinet and installed two X-style wine storage shelves instead. An undermount farm sink was installed with a 23” tall main faucet for more functionality. We replaced the chandelier over the island with a beautiful Arhaus Poppy large antique brass chandelier. Two new pendants were installed over the sink from West Elm with a much more modern feel than before, not to mention much brighter. The once dark backsplash was now a bright ocean honed marble mosaic 2”x4” a top the QM Calacatta Miel quartz countertops. We installed undercabinet lighting and added over-cabinet LED tape strip lighting to add even more light into the kitchen.
We basically gutted the Master bathroom and started from scratch. We demoed the shower walls, ceiling over tub/shower, demoed the countertops, plumbing fixtures, shutters over the tub and the wall tile and flooring. We reframed the vaulted ceiling over the shower and added an access panel in the water closet for a digital shower valve. A raised platform was added under the tub/shower for a shower slope to existing drain. The shower floor was Carrara Herringbone tile, accented with Bianco Venatino Honed marble and Metro White glossy ceramic 4”x16” tile on the walls. We then added a bench and a Kohler 8” rain showerhead to finish off the shower. The walk-in shower was sectioned off with a frameless clear anti-spot treated glass. The tub was not important to the clients, although they wanted to keep one for resale value. A Japanese soaker tub was installed, which the kids love! To finish off the master bath, the walls were painted with SW Agreeable Gray and the existing cabinets were painted SW Mega Greige for an updated look. Four Pottery Barn Mercer wall sconces were added between the new beautiful Distressed Silver leaf mirrors instead of the three existing over-mirror vanity bars that were originally there. QM Calacatta Miel countertops were installed which definitely brightened up the room!
Originally, the upstairs game room had nothing but a built-in bar in one corner. The clients wanted this to be more of a media room but still wanted to have a kitchenette upstairs. We had to remove the original plumbing and electrical and move it to where the new cabinets were. We installed 16’ of cabinets between the windows on one wall. Plank and Mill reclaimed barn wood plank veneers were used on the accent wall in between the cabinets as a backing for the wall mounted TV above the QM Calacatta Miel countertops. A kitchenette was installed to one end, housing a sink and a beverage fridge, so the clients can still have the best of both worlds. LED tape lighting was added above the cabinets for additional lighting. The clients love their updated rooms and feel that house really works for their family now.
Design/Remodel by Hatfield Builders & Remodelers | Photography by Versatile Imaging
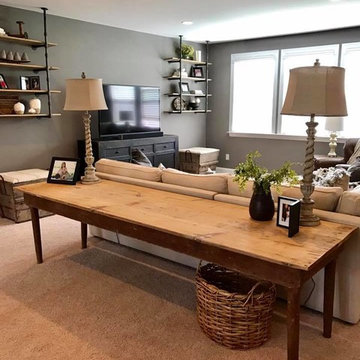
Свежая идея для дизайна: большая открытая гостиная комната в стиле кантри с серыми стенами, ковровым покрытием, отдельно стоящим телевизором и бежевым полом без камина - отличное фото интерьера
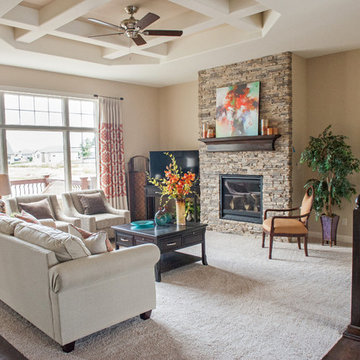
The award-winning 2,040 sq ft Brittany is known for its overall appearance and charm. The open-concept style and incredible natural light provide luxurious and spacious rooms fit for the entire family. With a centralized kitchen including counter-height seating, the surrounding great room with fireplace, dinette, and mudroom are all within view. The master suite showcases a spacious walk-in closet and master bath with his and her sinks. The two additional bedrooms include generously sized closets and a shared bath just around the corner. The conveniently located 3 car garage provides direct access to the mudroom, laundry room, and additional bath. Ideal for families that are on the go, The Brittany has everything a growing family needs.
More Info: http://demlang.com/portfolio/brittany/
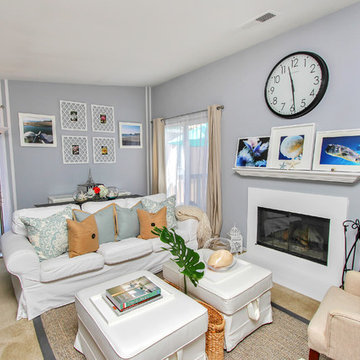
After photos of small scale apartment living room.
Aubrey Antis, Photographer
Источник вдохновения для домашнего уюта: маленькая гостиная комната в морском стиле с синими стенами, ковровым покрытием, стандартным камином, фасадом камина из дерева и отдельно стоящим телевизором для на участке и в саду
Источник вдохновения для домашнего уюта: маленькая гостиная комната в морском стиле с синими стенами, ковровым покрытием, стандартным камином, фасадом камина из дерева и отдельно стоящим телевизором для на участке и в саду

DK、廊下より一段下がったピットリビング。赤ちゃんや猫が汚しても部分的に取り外して洗えるタイルカーペットを採用。子供がが小さいうちはあえて大きな家具は置かずみんなでゴロゴロ。
На фото: открытая гостиная комната среднего размера в скандинавском стиле с белыми стенами, ковровым покрытием, отдельно стоящим телевизором, зеленым полом, потолком с обоями и обоями на стенах с
На фото: открытая гостиная комната среднего размера в скандинавском стиле с белыми стенами, ковровым покрытием, отдельно стоящим телевизором, зеленым полом, потолком с обоями и обоями на стенах с
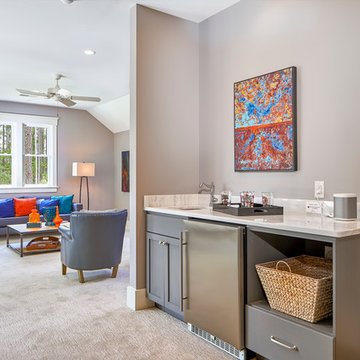
Love the kitchenette in the bonus room, perfect for overnight guests, slumber parties and just relaxing. Neat and compact, this nook has everything needed. The gray cabinets fit in with the rest of the room and the Bianco Andes marble counters are practical and beautiful. With the built in bunk bed, kitchenette and full bath this space has everything you'd need to be favorite and much-used room.

Lovely calming pallete of soft olive green, light navy blue and a powdery pink sharpened with black furniture and brass accents gives this small but perfectly formed living room a boutique drawing room vibe. Luxurious but practical for family use.
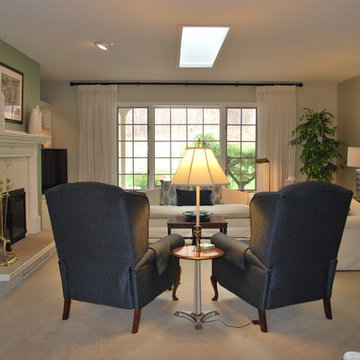
Redesigning a living room, using the client's furnishings and accessories can have beautiful results by furniture rearrangement, creative use of accents and accessories. In this instance navy blue was the color of choice to add to this room.
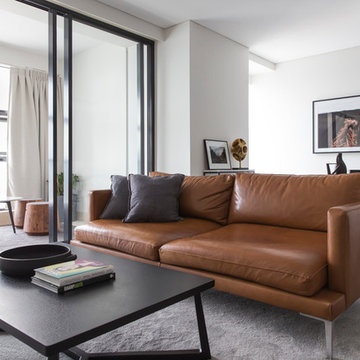
Pablo Veiga Photography
На фото: парадная, открытая гостиная комната среднего размера в современном стиле с белыми стенами, отдельно стоящим телевизором, ковровым покрытием и серым полом
На фото: парадная, открытая гостиная комната среднего размера в современном стиле с белыми стенами, отдельно стоящим телевизором, ковровым покрытием и серым полом

Saari & Forrai Photography
MSI Custom Homes, LLC
На фото: открытая гостиная комната среднего размера в стиле кантри с с книжными шкафами и полками, синими стенами, ковровым покрытием, отдельно стоящим телевизором и бежевым полом без камина
На фото: открытая гостиная комната среднего размера в стиле кантри с с книжными шкафами и полками, синими стенами, ковровым покрытием, отдельно стоящим телевизором и бежевым полом без камина
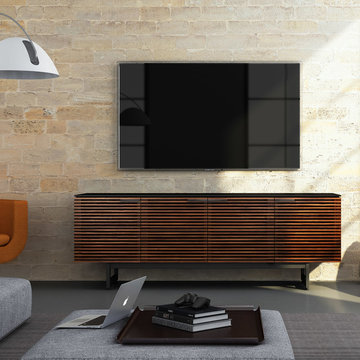
The award-winning CORRIDOR collection features louvered hardwood doors and a black, micro-etched glass top. The design is available in four media cabinet configurations, an audio tower and an elegant bar. The media cabinets all are engineered for technology and include integrated cable management, removable back panels and adjustable shelves. All pieces are available in three finishes: Chocolate Stained Walnut, Charcoal Stained Ash or White Oak.
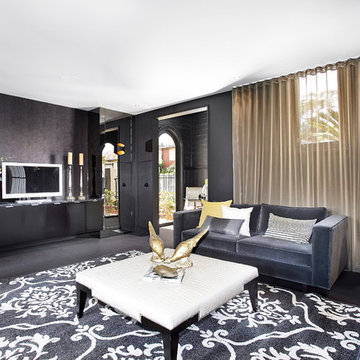
Bagnato Architects
AXIOM PHOTOGRAPHY
Источник вдохновения для домашнего уюта: гостиная комната среднего размера в современном стиле с черными стенами, отдельно стоящим телевизором, ковровым покрытием и ковром на полу без камина
Источник вдохновения для домашнего уюта: гостиная комната среднего размера в современном стиле с черными стенами, отдельно стоящим телевизором, ковровым покрытием и ковром на полу без камина
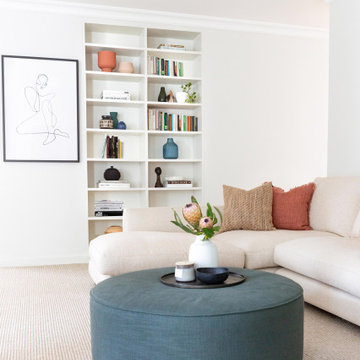
Пример оригинального дизайна: парадная, изолированная гостиная комната с белыми стенами, ковровым покрытием, стандартным камином, фасадом камина из дерева, отдельно стоящим телевизором и бежевым полом
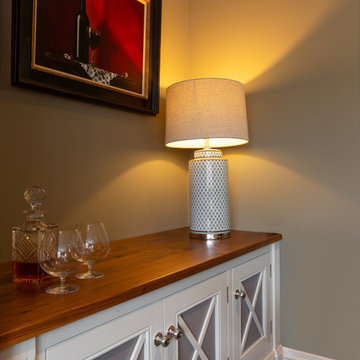
Ronan Melia
На фото: большая гостиная комната в классическом стиле с ковровым покрытием, стандартным камином, фасадом камина из камня, отдельно стоящим телевизором и серым полом
На фото: большая гостиная комната в классическом стиле с ковровым покрытием, стандартным камином, фасадом камина из камня, отдельно стоящим телевизором и серым полом
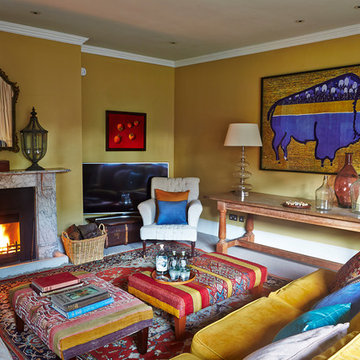
Nick Carter Photographer UK
Styling & Art Direction Amanda Russell
Пример оригинального дизайна: большая изолированная гостиная комната в стиле фьюжн с желтыми стенами, ковровым покрытием, стандартным камином, фасадом камина из камня и отдельно стоящим телевизором
Пример оригинального дизайна: большая изолированная гостиная комната в стиле фьюжн с желтыми стенами, ковровым покрытием, стандартным камином, фасадом камина из камня и отдельно стоящим телевизором
Гостиная с ковровым покрытием и отдельно стоящим телевизором – фото дизайна интерьера
1

