Гостиная с ковровым покрытием – фото дизайна интерьера
Сортировать:
Бюджет
Сортировать:Популярное за сегодня
61 - 80 из 67 009 фото
1 из 2
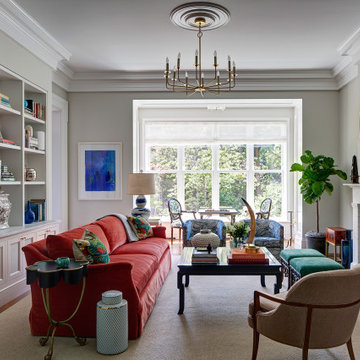
This Greek Revival row house in Boerum Hill was previously owned by a local architect who renovated it several times, including the addition of a two-story steel and glass extension at the rear. The new owners came to us seeking to restore the house and its original formality, while adapting it to the modern needs of a family of five. The detailing of the 25 x 36 foot structure had been lost and required some sleuthing into the history of Greek Revival style in historic Brooklyn neighborhoods.
In addition to completely re-framing the interior, the house also required a new south-facing brick façade due to significant deterioration. The modern extension was replaced with a more traditionally detailed wood and copper- clad bay, still open to natural light and the garden view without sacrificing comfort. The kitchen was relocated from the first floor to the garden level with an adjacent formal dining room. Both rooms were enlarged from their previous iterations to accommodate weekly dinners with extended family. The kitchen includes a home office and breakfast nook that doubles as a homework station. The cellar level was further excavated to accommodate finished storage space and a playroom where activity can be monitored from the kitchen workspaces.
The parlor floor is now reserved for entertaining. New pocket doors can be closed to separate the formal front parlor from the more relaxed back portion, where the family plays games or watches TV together. At the end of the hall, a powder room with brass details, and a luxe bar with antique mirrored backsplash and stone tile flooring, leads to the deck and direct garden access. Because of the property width, the house is able to provide ample space for the interior program within a shorter footprint. This allows the garden to remain expansive, with a small lawn for play, an outdoor food preparation area with a cast-in-place concrete bench, and a place for entertaining towards the rear. The newly designed landscaping will continue to develop, further enhancing the yard’s feeling of escape, and filling-in the views from the kitchen and back parlor above. A less visible, but equally as conscious, addition is a rooftop PV solar array that provides nearly 100% of the daily electrical usage, with the exception of the AC system on hot summer days.
The well-appointed interiors connect the traditional backdrop of the home to a youthful take on classic design and functionality. The materials are elegant without being precious, accommodating a young, growing family. Unique colors and patterns provide a feeling of luxury while inviting inhabitants and guests to relax and enjoy this classic Brooklyn brownstone.
This project won runner-up in the architecture category for the 2017 NYC&G Innovation in Design Awards and was featured in The American House: 100 Contemporary Homes.
Photography by Francis Dzikowski / OTTO
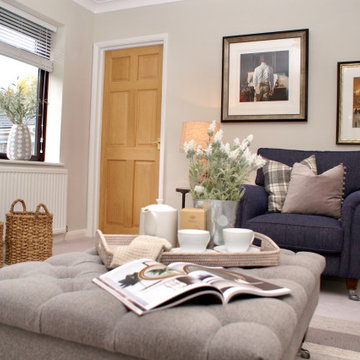
This complete living room re-design captures the heart of this four-bedroom family home.
Using check fabrics, navy and soft green tones, this living room now portrays a cosy country feel. The room is brought to life through accessorising, showing off my client's personal style.
Completed November 2018 - 4 bedroom house in Exeter, Devon.
A stunning contemporary living room. Every aspect from wall coverings, window treatments and furniture were sourced by our interior design team and available through our showroom

Стильный дизайн: огромный изолированный домашний кинотеатр в стиле фьюжн с ковровым покрытием, проектором, разноцветным полом и белыми стенами - последний тренд
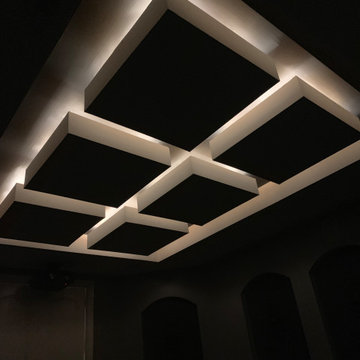
Стильный дизайн: большой изолированный домашний кинотеатр в стиле модернизм с черными стенами, ковровым покрытием, проектором и серым полом - последний тренд

На фото: открытая гостиная комната среднего размера в современном стиле с белыми стенами, ковровым покрытием, угловым камином, фасадом камина из плитки, телевизором на стене и серым полом

Источник вдохновения для домашнего уюта: открытая гостиная комната среднего размера в стиле модернизм с музыкальной комнатой, черными стенами, ковровым покрытием и бежевым полом без камина, телевизора
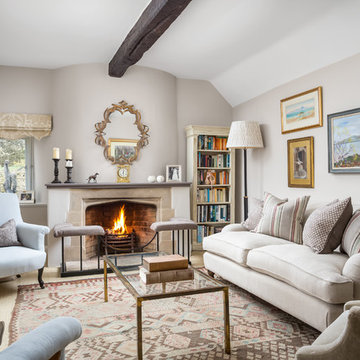
Стильный дизайн: парадная, изолированная гостиная комната среднего размера в стиле кантри с серыми стенами, ковровым покрытием и стандартным камином - последний тренд
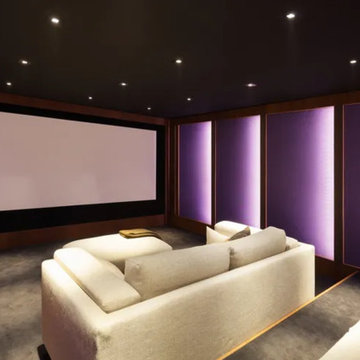
Идея дизайна: большой изолированный домашний кинотеатр в современном стиле с черными стенами, ковровым покрытием, проектором и коричневым полом
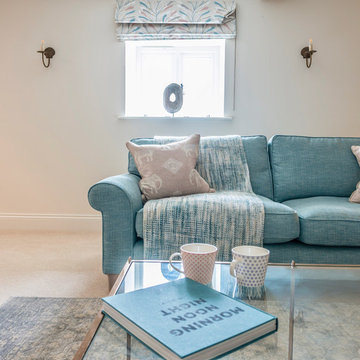
Coastal themed living room for luxury Dorset holiday cottage
Стильный дизайн: большая открытая гостиная комната в морском стиле с белыми стенами, ковровым покрытием и телевизором на стене - последний тренд
Стильный дизайн: большая открытая гостиная комната в морском стиле с белыми стенами, ковровым покрытием и телевизором на стене - последний тренд

Modern Farmhouse designed for entertainment and gatherings. French doors leading into the main part of the home and trim details everywhere. Shiplap, board and batten, tray ceiling details, custom barrel tables are all part of this modern farmhouse design.
Half bath with a custom vanity. Clean modern windows. Living room has a fireplace with custom cabinets and custom barn beam mantel with ship lap above. The Master Bath has a beautiful tub for soaking and a spacious walk in shower. Front entry has a beautiful custom ceiling treatment.
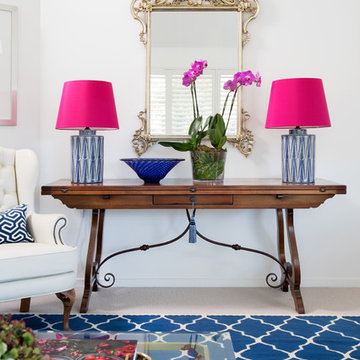
Photography - John Downs
Идея дизайна: гостиная комната в классическом стиле с белыми стенами, ковровым покрытием и синим полом
Идея дизайна: гостиная комната в классическом стиле с белыми стенами, ковровым покрытием и синим полом
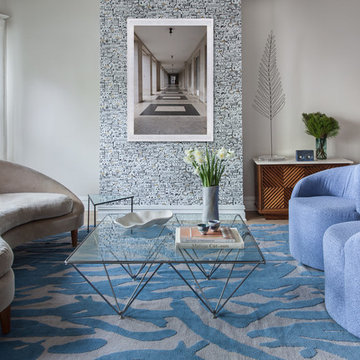
Notable decor elements include: vintage mid-century modern wood cabinet with stone top, vintage brass and lucite giant leaf sculpture from Caviar 20, Lee Jofa Mediterranea wallpaper in white, Studio Four NYC Capri wool rug in blue and lavender, curved chair upholstered in Perennials Very Terry fabric in french lilac, vintage metal coffee table with a glass top and mid-century modern stacking triangle side tables.
Photography: Francesco Bertocci
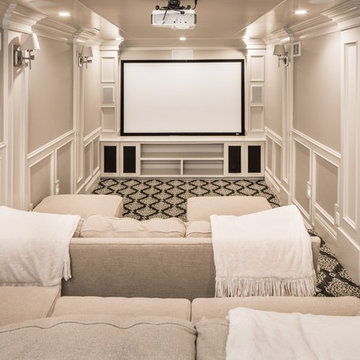
На фото: изолированный домашний кинотеатр в классическом стиле с бежевыми стенами, ковровым покрытием, проектором и черным полом

Mahjong Game Room with Wet Bar
Свежая идея для дизайна: гостиная комната среднего размера в стиле неоклассика (современная классика) с ковровым покрытием, разноцветным полом, домашним баром и разноцветными стенами - отличное фото интерьера
Свежая идея для дизайна: гостиная комната среднего размера в стиле неоклассика (современная классика) с ковровым покрытием, разноцветным полом, домашним баром и разноцветными стенами - отличное фото интерьера

Updated family room in modern farmhouse style with new custom built-ins, new fireplace surround with shiplap, new paint, lighting, furnishings, flooring and accessories.
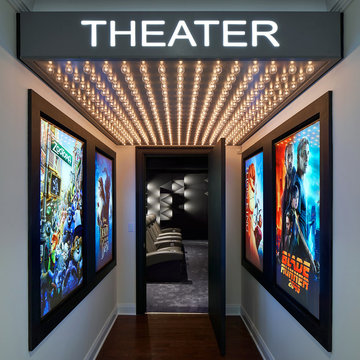
Phillip Ennis Photography
Свежая идея для дизайна: домашний кинотеатр в современном стиле с серыми стенами, ковровым покрытием и серым полом - отличное фото интерьера
Свежая идея для дизайна: домашний кинотеатр в современном стиле с серыми стенами, ковровым покрытием и серым полом - отличное фото интерьера

Family room in the finished basement with an orange and gray color palette and built-in bar.
Источник вдохновения для домашнего уюта: большая гостиная комната в стиле ретро с белыми стенами, ковровым покрытием, отдельно стоящим телевизором, серым полом и домашним баром без камина
Источник вдохновения для домашнего уюта: большая гостиная комната в стиле ретро с белыми стенами, ковровым покрытием, отдельно стоящим телевизором, серым полом и домашним баром без камина
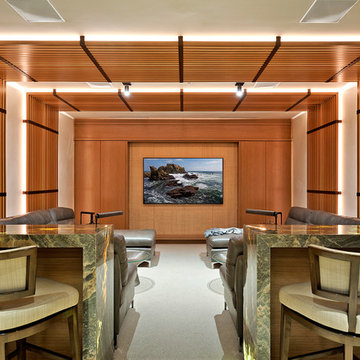
Realtor: Casey Lesher, Contractor: Robert McCarthy, Interior Designer: White Design
На фото: изолированный домашний кинотеатр среднего размера в современном стиле с ковровым покрытием, телевизором на стене, серым полом и бежевыми стенами с
На фото: изолированный домашний кинотеатр среднего размера в современном стиле с ковровым покрытием, телевизором на стене, серым полом и бежевыми стенами с

Our clients lived in a wonderful home they designed and built which they referred to as their dream home until this property they admired for many years became available. Its location on a point with spectacular ocean views made it impossible to resist. This 40-year-old home was state of the art for its time. It was perfectly sited but needed to be renovated to accommodate their lifestyle and make use of current materials. Thus began the 3-year journey. They decided to capture one of the most exquisite views of Boston’s North Shore and do a full renovation inside and out. This project was a complete gut renovation with the addition of a guest suite above the garage and a new front entry.
Гостиная с ковровым покрытием – фото дизайна интерьера
4

