Гостиная с желтыми стенами и ковром на полу – фото дизайна интерьера
Сортировать:
Бюджет
Сортировать:Популярное за сегодня
1 - 20 из 86 фото
1 из 3
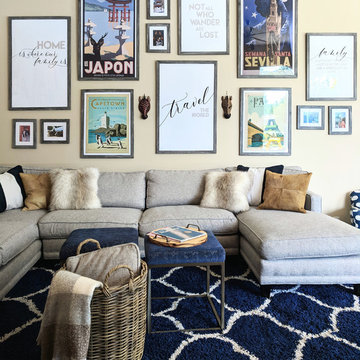
Идея дизайна: гостиная комната в стиле неоклассика (современная классика) с желтыми стенами и ковром на полу
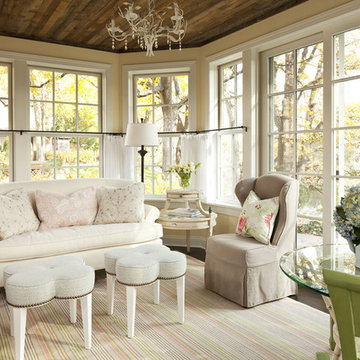
This shabby chic sun room, uses neutral tones, a variety of textures, numerous finishes and a mix-match of furnishings to complete a totally cohesive look. The decorative pillows and distressed green chairs add color to the space, while the light half-window treatments keep the sun room feeling airy.
Martha O'Hara Interiors, Interior Design | REFINED LLC, Builder | Troy Thies Photography | Shannon Gale, Photo Styling

Uneek Image
На фото: большая открытая гостиная комната в классическом стиле с желтыми стенами и ковром на полу
На фото: большая открытая гостиная комната в классическом стиле с желтыми стенами и ковром на полу
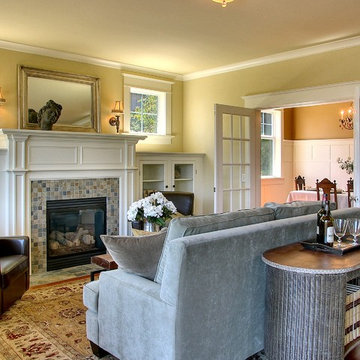
Traditional craftsman home featuring a tile fireplace, built-in cabinets, crown molding and french doors.
Идея дизайна: гостиная комната среднего размера в классическом стиле с фасадом камина из плитки, желтыми стенами, паркетным полом среднего тона, стандартным камином и ковром на полу
Идея дизайна: гостиная комната среднего размера в классическом стиле с фасадом камина из плитки, желтыми стенами, паркетным полом среднего тона, стандартным камином и ковром на полу

The site for this new house was specifically selected for its proximity to nature while remaining connected to the urban amenities of Arlington and DC. From the beginning, the homeowners were mindful of the environmental impact of this house, so the goal was to get the project LEED certified. Even though the owner’s programmatic needs ultimately grew the house to almost 8,000 square feet, the design team was able to obtain LEED Silver for the project.
The first floor houses the public spaces of the program: living, dining, kitchen, family room, power room, library, mudroom and screened porch. The second and third floors contain the master suite, four bedrooms, office, three bathrooms and laundry. The entire basement is dedicated to recreational spaces which include a billiard room, craft room, exercise room, media room and a wine cellar.
To minimize the mass of the house, the architects designed low bearing roofs to reduce the height from above, while bringing the ground plain up by specifying local Carder Rock stone for the foundation walls. The landscape around the house further anchored the house by installing retaining walls using the same stone as the foundation. The remaining areas on the property were heavily landscaped with climate appropriate vegetation, retaining walls, and minimal turf.
Other LEED elements include LED lighting, geothermal heating system, heat-pump water heater, FSA certified woods, low VOC paints and high R-value insulation and windows.
Hoachlander Davis Photography
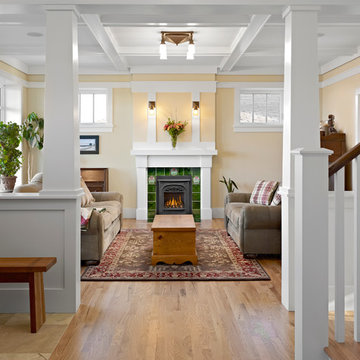
Effect Home Builders Ltd.
Идея дизайна: гостиная комната среднего размера в стиле кантри с желтыми стенами, светлым паркетным полом, коричневым диваном и ковром на полу
Идея дизайна: гостиная комната среднего размера в стиле кантри с желтыми стенами, светлым паркетным полом, коричневым диваном и ковром на полу
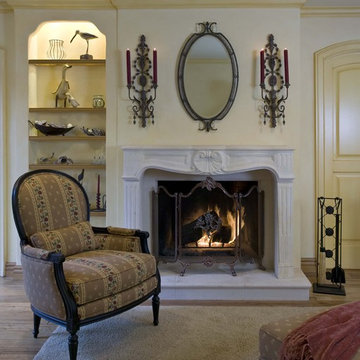
Please visit my website directly by copying and pasting this link directly into your browser: http://www.berensinteriors.com/ to learn more about this project and how we may work together!
This wondrous french fireplace surround brings you back to another time. Stunning! Robert Naik Photography.
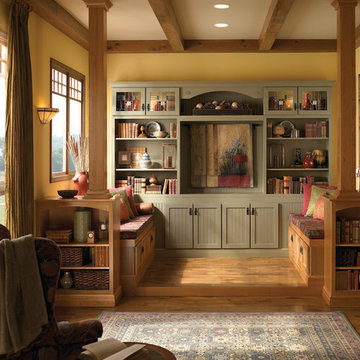
На фото: открытая гостиная комната в стиле кантри с с книжными шкафами и полками, желтыми стенами, паркетным полом среднего тона и ковром на полу

Architecture & Interior Design: David Heide Design Studio
Photography: Karen Melvin
На фото: изолированная гостиная комната в стиле кантри с с книжными шкафами и полками, желтыми стенами, светлым паркетным полом, отдельно стоящим телевизором и ковром на полу без камина
На фото: изолированная гостиная комната в стиле кантри с с книжными шкафами и полками, желтыми стенами, светлым паркетным полом, отдельно стоящим телевизором и ковром на полу без камина
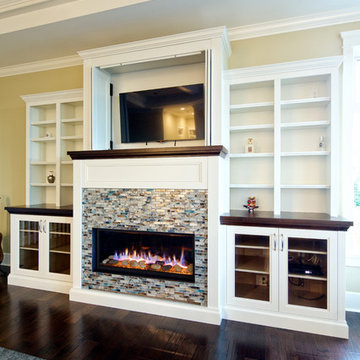
Свежая идея для дизайна: большая открытая гостиная комната в стиле неоклассика (современная классика) с желтыми стенами, темным паркетным полом, стандартным камином, фасадом камина из плитки, скрытым телевизором и ковром на полу - отличное фото интерьера
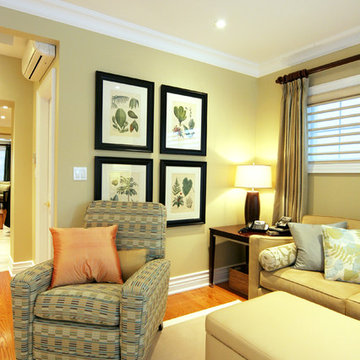
This chair reclines so its beautiful and functional at the same time!
This project is 5+ years old. Most items shown are custom (eg. millwork, upholstered furniture, drapery). Most goods are no longer available. Benjamin Moore paint.
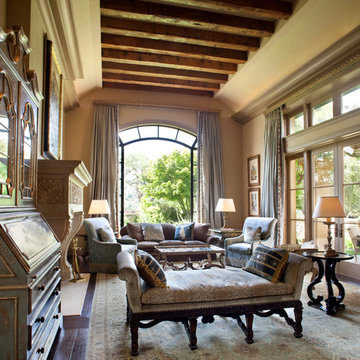
Plush textiles and detailed furnishings are the key ingredients to this living room. With flowing floor length curtains, velvet fabrics, and ornate casegoods and furnishings, we brought a luxurious and relaxed Veneto style to this California dream home.
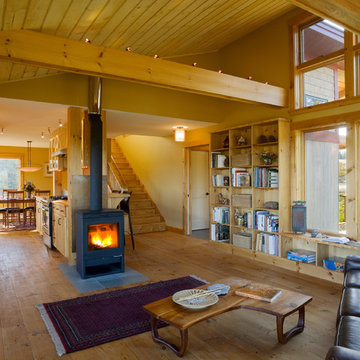
Photography by Susan Teare
На фото: открытая гостиная комната в стиле рустика с желтыми стенами, печью-буржуйкой и ковром на полу
На фото: открытая гостиная комната в стиле рустика с желтыми стенами, печью-буржуйкой и ковром на полу
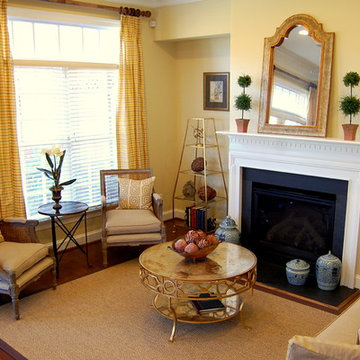
living room at the Grayson Hill Sales Center
На фото: гостиная комната в стиле фьюжн с желтыми стенами и ковром на полу
На фото: гостиная комната в стиле фьюжн с желтыми стенами и ковром на полу

The living room has an open view to the kitchen without combining the two rooms.
Стильный дизайн: большая открытая, парадная гостиная комната:: освещение в классическом стиле с паркетным полом среднего тона, желтыми стенами, коричневым полом, стандартным камином, фасадом камина из камня и ковром на полу без телевизора - последний тренд
Стильный дизайн: большая открытая, парадная гостиная комната:: освещение в классическом стиле с паркетным полом среднего тона, желтыми стенами, коричневым полом, стандартным камином, фасадом камина из камня и ковром на полу без телевизора - последний тренд
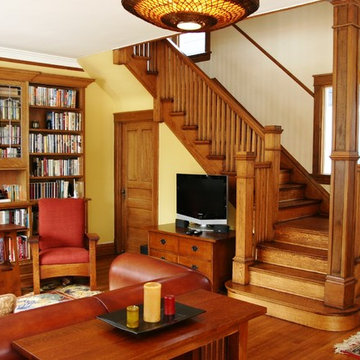
Источник вдохновения для домашнего уюта: гостиная комната в классическом стиле с с книжными шкафами и полками, желтыми стенами и ковром на полу
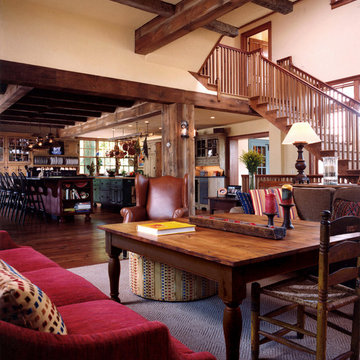
Стильный дизайн: гостиная комната в стиле кантри с желтыми стенами и ковром на полу - последний тренд
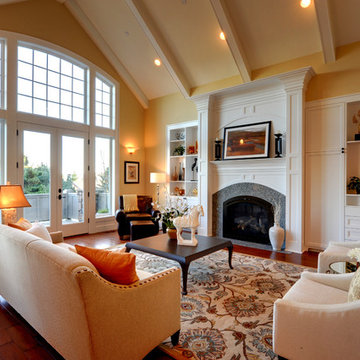
Photo by CPS Real Estate Photography
На фото: гостиная комната в современном стиле с желтыми стенами, стандартным камином и ковром на полу
На фото: гостиная комната в современном стиле с желтыми стенами, стандартным камином и ковром на полу
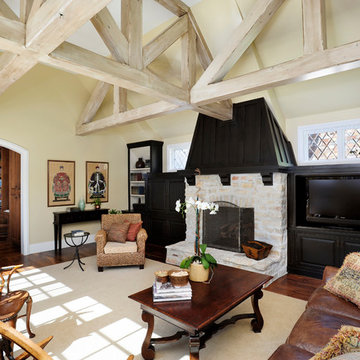
Builder: Markay Johnson Construction
visit: www.mjconstruction.com
Project Details:
Located on a beautiful corner lot of just over one acre, this sumptuous home presents Country French styling – with leaded glass windows, half-timber accents, and a steeply pitched roof finished in varying shades of slate. Completed in 2006, the home is magnificently appointed with traditional appeal and classic elegance surrounding a vast center terrace that accommodates indoor/outdoor living so easily. Distressed walnut floors span the main living areas, numerous rooms are accented with a bowed wall of windows, and ceilings are architecturally interesting and unique. There are 4 additional upstairs bedroom suites with the convenience of a second family room, plus a fully equipped guest house with two bedrooms and two bathrooms. Equally impressive are the resort-inspired grounds, which include a beautiful pool and spa just beyond the center terrace and all finished in Connecticut bluestone. A sport court, vast stretches of level lawn, and English gardens manicured to perfection complete the setting.
Photographer: Bernard Andre Photography
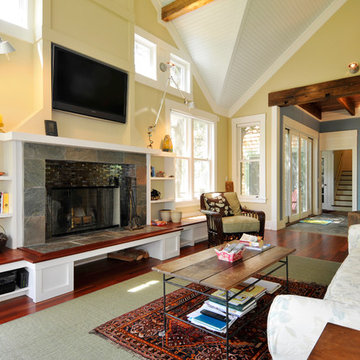
Стильный дизайн: большая открытая гостиная комната в стиле кантри с желтыми стенами, стандартным камином, телевизором на стене, темным паркетным полом, фасадом камина из камня и ковром на полу - последний тренд
Гостиная с желтыми стенами и ковром на полу – фото дизайна интерьера
1

