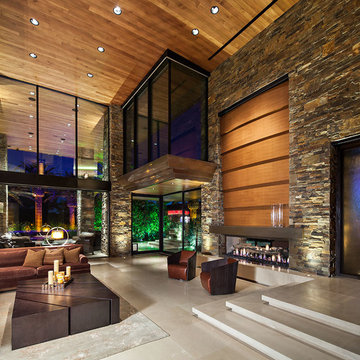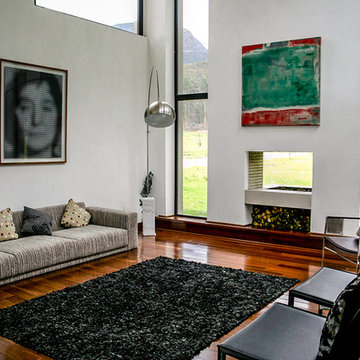Гостиная с двусторонним камином и коричневым диваном – фото дизайна интерьера
Сортировать:
Бюджет
Сортировать:Популярное за сегодня
1 - 20 из 22 фото
1 из 3
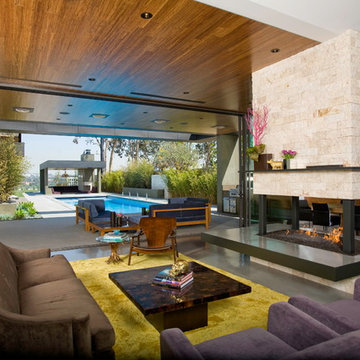
The expansive living space, indoor/outdoor patio area and dining room are divided by an open central fireplace with a stone hearth and seating.
Пример оригинального дизайна: гостиная комната в современном стиле с бетонным полом, двусторонним камином, фасадом камина из камня и коричневым диваном
Пример оригинального дизайна: гостиная комната в современном стиле с бетонным полом, двусторонним камином, фасадом камина из камня и коричневым диваном
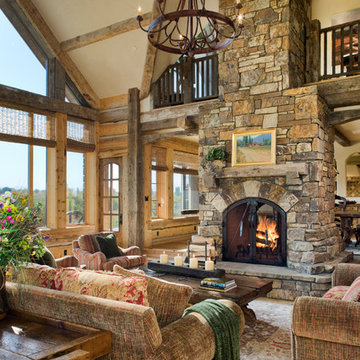
Roger Wade
Свежая идея для дизайна: гостиная комната в стиле рустика с бежевыми стенами, светлым паркетным полом, двусторонним камином, фасадом камина из камня и коричневым диваном без телевизора - отличное фото интерьера
Свежая идея для дизайна: гостиная комната в стиле рустика с бежевыми стенами, светлым паркетным полом, двусторонним камином, фасадом камина из камня и коричневым диваном без телевизора - отличное фото интерьера

Contemporary living room
Идея дизайна: большая изолированная гостиная комната в стиле неоклассика (современная классика) с белыми стенами, светлым паркетным полом, двусторонним камином, фасадом камина из дерева, коричневым полом, обоями на стенах и коричневым диваном
Идея дизайна: большая изолированная гостиная комната в стиле неоклассика (современная классика) с белыми стенами, светлым паркетным полом, двусторонним камином, фасадом камина из дерева, коричневым полом, обоями на стенах и коричневым диваном
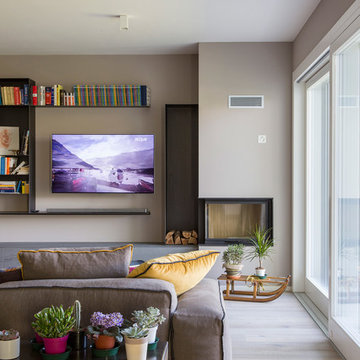
Идея дизайна: гостиная комната в современном стиле с бежевыми стенами, светлым паркетным полом, двусторонним камином, телевизором на стене, бежевым полом и коричневым диваном
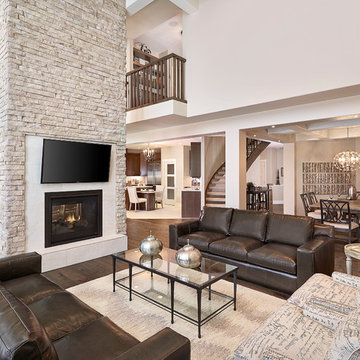
Merle Prosofsky Photography
Пример оригинального дизайна: парадная гостиная комната в стиле неоклассика (современная классика) с двусторонним камином, телевизором на стене, коричневым полом, коричневым диваном и ковром на полу
Пример оригинального дизайна: парадная гостиная комната в стиле неоклассика (современная классика) с двусторонним камином, телевизором на стене, коричневым полом, коричневым диваном и ковром на полу
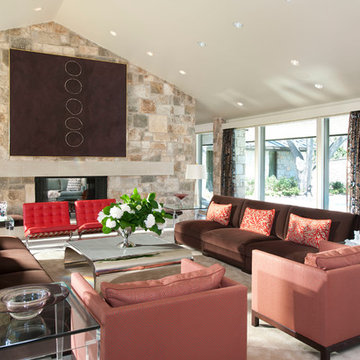
Danny Piassick
Свежая идея для дизайна: открытая гостиная комната среднего размера в современном стиле с двусторонним камином, бежевыми стенами, светлым паркетным полом, фасадом камина из камня, бежевым полом и коричневым диваном без телевизора - отличное фото интерьера
Свежая идея для дизайна: открытая гостиная комната среднего размера в современном стиле с двусторонним камином, бежевыми стенами, светлым паркетным полом, фасадом камина из камня, бежевым полом и коричневым диваном без телевизора - отличное фото интерьера
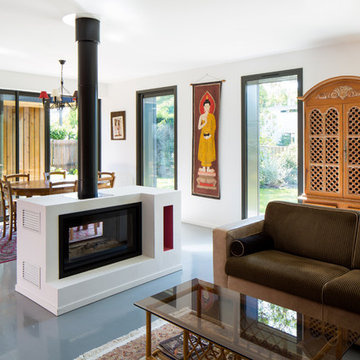
a3 Architectes
На фото: открытая гостиная комната в современном стиле с белыми стенами, двусторонним камином, серым полом и коричневым диваном с
На фото: открытая гостиная комната в современном стиле с белыми стенами, двусторонним камином, серым полом и коричневым диваном с
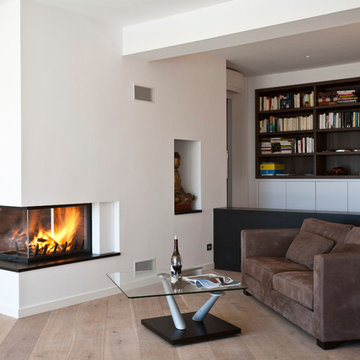
Victor Cuartero
Пример оригинального дизайна: открытая гостиная комната среднего размера в современном стиле с с книжными шкафами и полками, белыми стенами, светлым паркетным полом, двусторонним камином, фасадом камина из штукатурки и коричневым диваном без телевизора
Пример оригинального дизайна: открытая гостиная комната среднего размера в современном стиле с с книжными шкафами и полками, белыми стенами, светлым паркетным полом, двусторонним камином, фасадом камина из штукатурки и коричневым диваном без телевизора
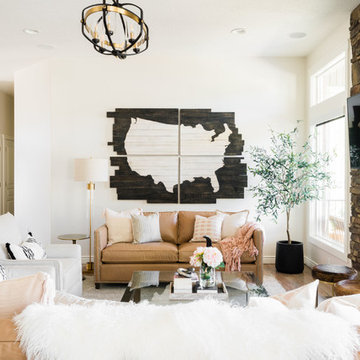
Стильный дизайн: открытая гостиная комната в стиле кантри с белыми стенами, паркетным полом среднего тона, двусторонним камином, фасадом камина из камня, телевизором на стене, коричневым полом и коричневым диваном - последний тренд

This 1960s split-level has a new Family Room addition in front of the existing home, with a total gut remodel of the existing Kitchen/Living/Dining spaces. A walk-around stone double-sided fireplace between Dining and the new Family room sits at the original exterior wall. The stone accents, wood trim and wainscot, and beam details highlight the rustic charm of this home. Also added are an accessible Bath with roll-in shower, Entry vestibule with closet, and Mudroom/Laundry with direct access from the existing Garage.
Photography by Kmiecik Imagery.
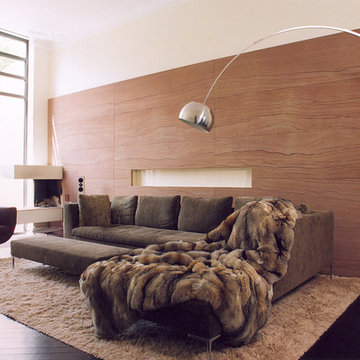
Wohnen - Wand aus kylltaler Sandstein
Foto: Nicolai Stephan
Идея дизайна: большая гостиная комната в современном стиле с бежевыми стенами, темным паркетным полом, двусторонним камином и коричневым диваном
Идея дизайна: большая гостиная комната в современном стиле с бежевыми стенами, темным паркетным полом, двусторонним камином и коричневым диваном
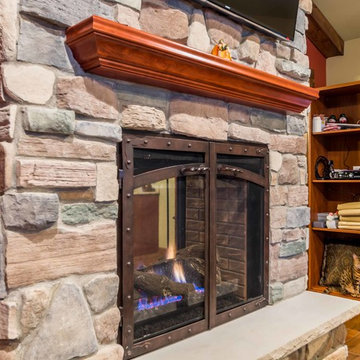
A walk-around stone double-sided fireplace between Dining and the new Family room sits at the original exterior wall. The stone accents, wood trim and wainscot, and beam details highlight the rustic charm of this home.
Photography by Kmiecik Imagery.
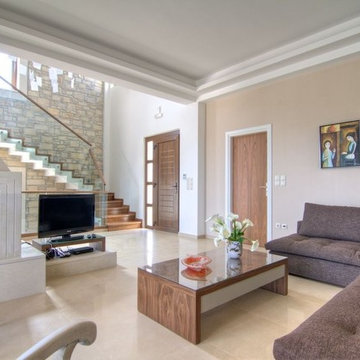
Свежая идея для дизайна: гостиная комната в современном стиле с двусторонним камином и коричневым диваном - отличное фото интерьера
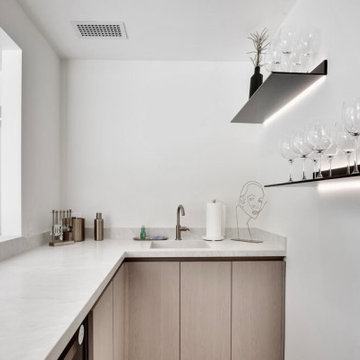
A closeup view of the bar and lit shelves.
Идея дизайна: большая открытая гостиная комната в современном стиле с домашним баром, белыми стенами, светлым паркетным полом, двусторонним камином, фасадом камина из штукатурки, телевизором на стене, бежевым полом и коричневым диваном
Идея дизайна: большая открытая гостиная комната в современном стиле с домашним баром, белыми стенами, светлым паркетным полом, двусторонним камином, фасадом камина из штукатурки, телевизором на стене, бежевым полом и коричневым диваном
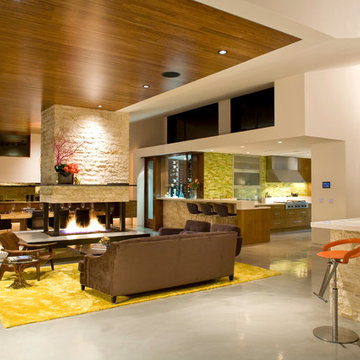
While the living room, dining room, kitchen and bar are in one central space, the room maintains a sense of division.
На фото: гостиная комната в современном стиле с домашним баром, бетонным полом, двусторонним камином, фасадом камина из камня и коричневым диваном
На фото: гостиная комната в современном стиле с домашним баром, бетонным полом, двусторонним камином, фасадом камина из камня и коричневым диваном

This 1960s split-level has a new Family Room addition in front of the existing home, with a total gut remodel of the existing Kitchen/Living/Dining spaces. A walk-around stone double-sided fireplace between Dining and the new Family room sits at the original exterior wall. The stone accents, wood trim and wainscot, and beam details highlight the rustic charm of this home. Also added are an accessible Bath with roll-in shower, Entry vestibule with closet, and Mudroom/Laundry with direct access from the existing Garage.
Photography by Kmiecik Imagery.

This 1960s split-level has a new Family Room addition in front of the existing home, with a total gut remodel of the existing Kitchen/Living/Dining spaces. A walk-around stone double-sided fireplace between Dining and the new Family room sits at the original exterior wall. The stone accents, wood trim and wainscot, and beam details highlight the rustic charm of this home. Also added are an accessible Bath with roll-in shower, Entry vestibule with closet, and Mudroom/Laundry with direct access from the existing Garage.
Photography by Kmiecik Imagery.
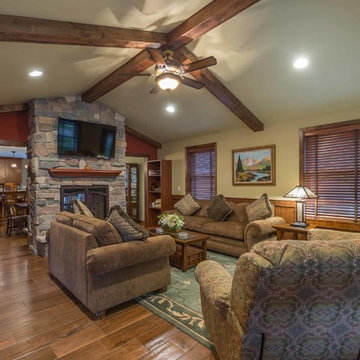
This 1960s split-level has a new Family Room addition in front of the existing home, with a total gut remodel of the existing Kitchen/Living/Dining spaces. A walk-around stone double-sided fireplace between Dining and the new Family room sits at the original exterior wall. The stone accents, wood trim and wainscot, and beam details highlight the rustic charm of this home. Also added are an accessible Bath with roll-in shower, Entry vestibule with closet, and Mudroom/Laundry with direct access from the existing Garage.
Photography by Kmiecik Imagery.
Гостиная с двусторонним камином и коричневым диваном – фото дизайна интерьера
1


