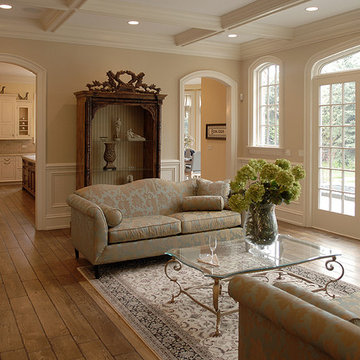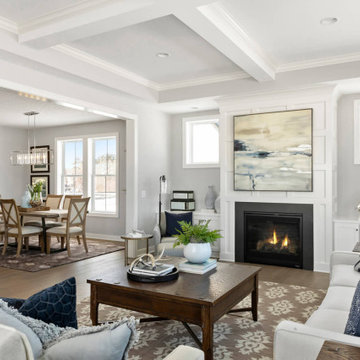Гостиная с фасадом камина из камня и кессонным потолком – фото дизайна интерьера
Сортировать:
Бюджет
Сортировать:Популярное за сегодня
1 - 20 из 1 517 фото
1 из 3

Стильный дизайн: большая открытая комната для игр в стиле неоклассика (современная классика) с белыми стенами, светлым паркетным полом, стандартным камином, фасадом камина из камня, телевизором на стене, бежевым полом, кессонным потолком и панелями на части стены - последний тренд

Cozy bright greatroom with coffered ceiling detail. Beautiful south facing light comes through Pella Reserve Windows (screens roll out of bottom of window sash). This room is bright and cheery and very inviting. We even hid a remote shade in the beam closest to the windows for privacy at night and shade if too bright.

Casual yet refined family room with custom built-in, custom fireplace, wood beam, custom storage, picture lights. Natural elements. Coffered ceiling living room with piano and hidden bar.

Could you imagine this once dark orange, outdated keeping room would transition into this beautiful, bright, space???
Источник вдохновения для домашнего уюта: открытая гостиная комната среднего размера:: освещение в стиле неоклассика (современная классика) с серыми стенами, полом из керамогранита, стандартным камином, фасадом камина из камня, телевизором на стене, серым полом и кессонным потолком
Источник вдохновения для домашнего уюта: открытая гостиная комната среднего размера:: освещение в стиле неоклассика (современная классика) с серыми стенами, полом из керамогранита, стандартным камином, фасадом камина из камня, телевизором на стене, серым полом и кессонным потолком

The mood and character of the great room in this open floor plan is beautifully and classically on display. The furniture, away from the walls, and the custom wool area rug add warmth. The soft, subtle draperies frame the windows and fill the volume of the 20' ceilings.

На фото: большая открытая гостиная комната в стиле неоклассика (современная классика) с белыми стенами, светлым паркетным полом, стандартным камином, фасадом камина из камня, телевизором на стене и кессонным потолком

A welcoming living room off the front foyer is anchored by a stone fireplace in a custom blend for the home owner. A limestone mantle and hearth provide great perching spaces for the homeowners and accessories. All furniture was custom designed by Lenox House Design for the Home Owners. The clock is antique and was a wedding gift from the wife's father. It was made in Excelsior, MN.

Every detail, from coffered ceilings to herringbone tiles in the fireplace, was carefully selected and crafted to evoke the feeling of an elegant French country home. Graceful arches frame the entryway to a formal sitting room with a lovely view of Lake Michigan nearby. Floor: 6-3/4” wide-plank Vintage French Oak Rustic Character Victorian Collection Tuscany edge light distressed color Provincial Satin Waterborne Poly. For more information please email us at: sales@signaturehardwoods.com

The Grand Family Room furniture selection includes a stunning beaded chandelier that is sure to catch anyone’s eye along with bright, metallic chairs that add unique texture to the space. The cocktail table is ideal as the pivoting feature allows for maximum space when lounging or entertaining in the family room. The cabinets will be designed in a versatile grey oak wood with a new slab selected for behind the TV & countertops. The neutral colors and natural black walnut columns allow for the accent teal coffered ceilings to pop.

The focal point of the formal living room is the transitional fireplace. The hearth and surround are 3cm Arabescato Orobico Grigio with eased edges.
На фото: большая парадная, открытая гостиная комната в стиле неоклассика (современная классика) с серыми стенами, кессонным потолком, темным паркетным полом, стандартным камином, фасадом камина из камня и коричневым полом без телевизора с
На фото: большая парадная, открытая гостиная комната в стиле неоклассика (современная классика) с серыми стенами, кессонным потолком, темным паркетным полом, стандартным камином, фасадом камина из камня и коричневым полом без телевизора с

The soaring living room ceilings in this Omaha home showcase custom designed bookcases, while a comfortable modern sectional sofa provides ample space for seating. The expansive windows highlight the beautiful rolling hills and greenery of the exterior. The grid design of the large windows is repeated again in the coffered ceiling design. Wood look tile provides a durable surface for kids and pets and also allows for radiant heat flooring to be installed underneath the tile. The custom designed marble fireplace completes the sophisticated look.

Стильный дизайн: двухуровневая гостиная комната среднего размера в современном стиле с белыми стенами, темным паркетным полом, стандартным камином, фасадом камина из камня, коричневым полом, кессонным потолком и телевизором на стене - последний тренд

Den
Стильный дизайн: огромная парадная, открытая гостиная комната в средиземноморском стиле с белыми стенами, паркетным полом среднего тона, двусторонним камином, фасадом камина из камня, отдельно стоящим телевизором, коричневым полом, кессонным потолком и кирпичными стенами - последний тренд
Стильный дизайн: огромная парадная, открытая гостиная комната в средиземноморском стиле с белыми стенами, паркетным полом среднего тона, двусторонним камином, фасадом камина из камня, отдельно стоящим телевизором, коричневым полом, кессонным потолком и кирпичными стенами - последний тренд

The great room opens out to the beautiful back terrace and pool Much of the furniture in this room was custom designed. We designed the bookcase and fireplace mantel, as well as the trim profile for the coffered ceiling.

Arden Model - Tradition Collection
Pricing, floorplans, virtual tours, community information & more at https://www.robertthomashomes.com/

Свежая идея для дизайна: большая открытая гостиная комната в стиле неоклассика (современная классика) с белыми стенами, светлым паркетным полом, стандартным камином, фасадом камина из камня, телевизором на стене, бежевым полом и кессонным потолком - отличное фото интерьера

This library space, opposite the great room, can serve multiple purposes and still remain beautiful while functioning as a multi-purpose room.
Пример оригинального дизайна: большая открытая гостиная комната в современном стиле с с книжными шкафами и полками, бежевыми стенами, светлым паркетным полом, двусторонним камином, фасадом камина из камня, коричневым полом и кессонным потолком без телевизора
Пример оригинального дизайна: большая открытая гостиная комната в современном стиле с с книжными шкафами и полками, бежевыми стенами, светлым паркетным полом, двусторонним камином, фасадом камина из камня, коричневым полом и кессонным потолком без телевизора

Источник вдохновения для домашнего уюта: большая парадная, изолированная гостиная комната в стиле неоклассика (современная классика) с темным паркетным полом, стандартным камином, фасадом камина из камня, коричневым полом, серыми стенами, телевизором на стене и кессонным потолком

This expansive living room is very European in feel, with tall ceilings and a mixture of antique pieces and contemporary furniture and art. The curved blue velvet sofas surround a large marble coffee table with highly collectable Art Deco Halabala chairs completing the mix.

Ramsey the Home Owner's rescued Rhodesian Ridgeback found his spot immediately during the delivery - on the custom area rug. He had to give his stamp of approval through the entire design process and we were so happy he was happy!
Гостиная с фасадом камина из камня и кессонным потолком – фото дизайна интерьера
1

