Гостиная с кессонным потолком – фото дизайна интерьера
Сортировать:
Бюджет
Сортировать:Популярное за сегодня
81 - 100 из 5 019 фото

На фото: большая изолированная гостиная комната с белыми стенами, темным паркетным полом, стандартным камином, фасадом камина из камня, коричневым полом и кессонным потолком с

Свежая идея для дизайна: большая изолированная гостиная комната в стиле неоклассика (современная классика) с синими стенами, паркетным полом среднего тона, двусторонним камином, фасадом камина из дерева, коричневым полом и кессонным потолком - отличное фото интерьера

Formal living room with a coffered ceiling, floor-length windows, custom window treatments, and wood flooring.
Пример оригинального дизайна: огромная открытая гостиная комната в средиземноморском стиле с белыми стенами, темным паркетным полом, разноцветным полом, кессонным потолком и панелями на части стены без камина, телевизора
Пример оригинального дизайна: огромная открытая гостиная комната в средиземноморском стиле с белыми стенами, темным паркетным полом, разноцветным полом, кессонным потолком и панелями на части стены без камина, телевизора

A country club respite for our busy professional Bostonian clients. Our clients met in college and have been weekending at the Aquidneck Club every summer for the past 20+ years. The condos within the original clubhouse seldom come up for sale and gather a loyalist following. Our clients jumped at the chance to be a part of the club's history for the next generation. Much of the club’s exteriors reflect a quintessential New England shingle style architecture. The internals had succumbed to dated late 90s and early 2000s renovations of inexpensive materials void of craftsmanship. Our client’s aesthetic balances on the scales of hyper minimalism, clean surfaces, and void of visual clutter. Our palette of color, materiality & textures kept to this notion while generating movement through vintage lighting, comfortable upholstery, and Unique Forms of Art.
A Full-Scale Design, Renovation, and furnishings project.
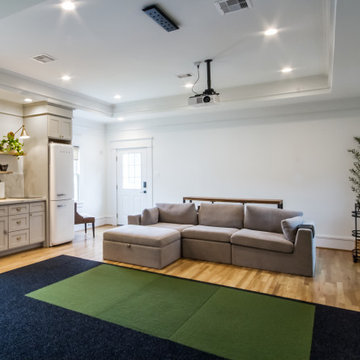
Пример оригинального дизайна: комната для игр среднего размера в стиле неоклассика (современная классика) с паркетным полом среднего тона, мультимедийным центром и кессонным потолком
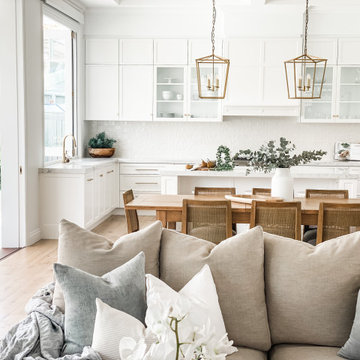
A stunning open-plan Hamptons-style living room and kitchen.
Источник вдохновения для домашнего уюта: большая открытая гостиная комната с белыми стенами, кессонным потолком и панелями на стенах
Источник вдохновения для домашнего уюта: большая открытая гостиная комната с белыми стенами, кессонным потолком и панелями на стенах

Living Room - custom paneled walls - 2 story room Pure White Walls. **Before: the master bedroom was above the living room before remodel
Идея дизайна: огромная парадная, двухуровневая гостиная комната в классическом стиле с белыми стенами, светлым паркетным полом, стандартным камином, фасадом камина из камня, кессонным потолком и панелями на части стены без телевизора
Идея дизайна: огромная парадная, двухуровневая гостиная комната в классическом стиле с белыми стенами, светлым паркетным полом, стандартным камином, фасадом камина из камня, кессонным потолком и панелями на части стены без телевизора
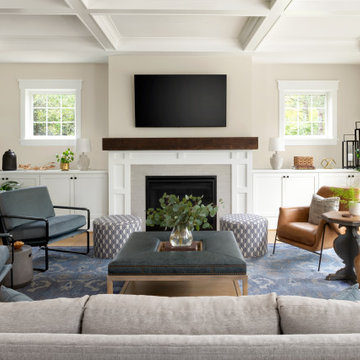
На фото: гостиная комната в стиле неоклассика (современная классика) с светлым паркетным полом, стандартным камином, фасадом камина из плитки, телевизором на стене и кессонным потолком с

Great Room
На фото: большая парадная, открытая гостиная комната в стиле модернизм с белыми стенами, полом из керамогранита, фасадом камина из плитки, телевизором на стене, белым полом, кессонным потолком и обоями на стенах с
На фото: большая парадная, открытая гостиная комната в стиле модернизм с белыми стенами, полом из керамогранита, фасадом камина из плитки, телевизором на стене, белым полом, кессонным потолком и обоями на стенах с

A welcoming living room off the front foyer is anchored by a stone fireplace in a custom blend for the home owner. A limestone mantle and hearth provide great perching spaces for the homeowners and accessories. All furniture was custom designed by Lenox House Design for the Home Owners.
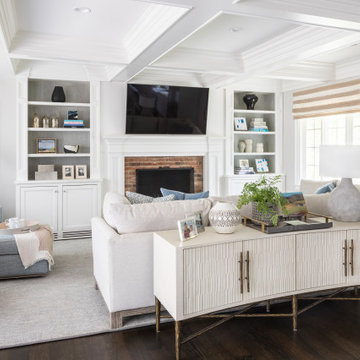
На фото: открытая гостиная комната в стиле неоклассика (современная классика) с серыми стенами, темным паркетным полом, стандартным камином, фасадом камина из кирпича, телевизором на стене, коричневым полом и кессонным потолком

This large gated estate includes one of the original Ross cottages that served as a summer home for people escaping San Francisco's fog. We took the main residence built in 1941 and updated it to the current standards of 2020 while keeping the cottage as a guest house. A massive remodel in 1995 created a classic white kitchen. To add color and whimsy, we installed window treatments fabricated from a Josef Frank citrus print combined with modern furnishings. Throughout the interiors, foliate and floral patterned fabrics and wall coverings blur the inside and outside worlds.
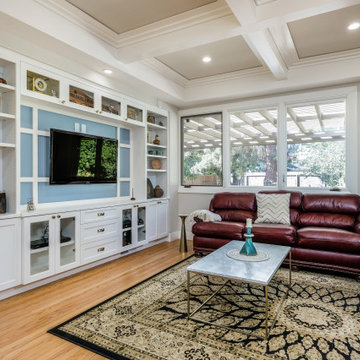
Morse Custom Homes & Remodeling really gave this 1941 California ranch-style home the entertainment space that 2020 calls for. We opened up the wall which once separated the family room from the kitchen, providing an all inclusive living space with kitchen, dining room and family room. The new beautifully crafted coffered ceiling and custom built-n entertainment center brings the family together in one place.

For this condo renovation, Pineapple House handled the decor and all the interior architecture. This included designing every wall and ceiling -- beams, coffers, drapery pockets -- and determining all floor and tile patterns. Pineapple House included energy efficient lighting, as well as integrated linear heating and air vents. This view shows the new single room that resulted after designers removed the sliding glass doors and wall to the home's shallow porch. This significantly improves the feel of the room.
@ Daniel Newcomb Photography
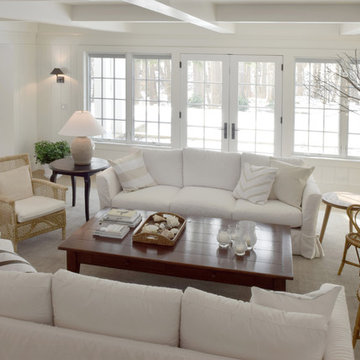
This sanctuary-like home is light, bright, and airy with a relaxed yet elegant finish. Influenced by Scandinavian décor, the wide plank floor strikes the perfect balance of serenity in the design. Floor: 9-1/2” wide-plank Vintage French Oak Rustic Character Victorian Collection hand scraped pillowed edge color Scandinavian Beige Satin Hardwax Oil. For more information please email us at: sales@signaturehardwoods.com
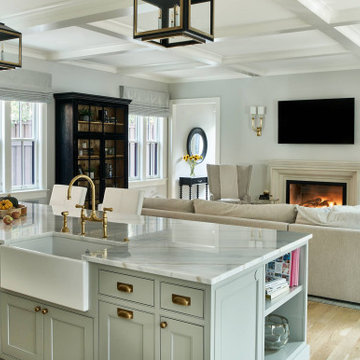
Пример оригинального дизайна: открытая гостиная комната в стиле неоклассика (современная классика) с светлым паркетным полом, стандартным камином, телевизором на стене, коричневым полом и кессонным потолком
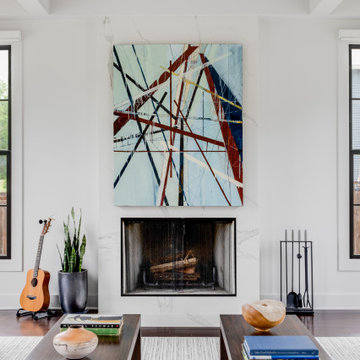
Стильный дизайн: большая открытая гостиная комната в современном стиле с белыми стенами, темным паркетным полом, кессонным потолком, сводчатым потолком, стандартным камином, фасадом камина из штукатурки и коричневым полом без телевизора - последний тренд
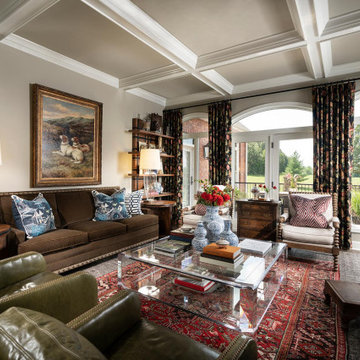
На фото: большая парадная, изолированная гостиная комната в классическом стиле с кессонным потолком с
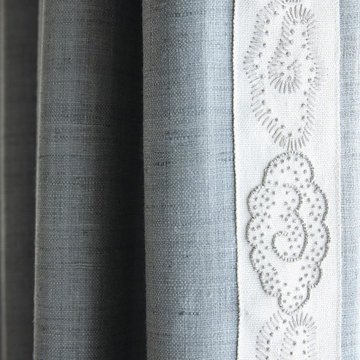
This blue drapery features custom, grey and white cloud embroidery.
Идея дизайна: гостиная комната в классическом стиле с серыми стенами, темным паркетным полом, стандартным камином, фасадом камина из дерева, коричневым полом, кессонным потолком и обоями на стенах без телевизора
Идея дизайна: гостиная комната в классическом стиле с серыми стенами, темным паркетным полом, стандартным камином, фасадом камина из дерева, коричневым полом, кессонным потолком и обоями на стенах без телевизора
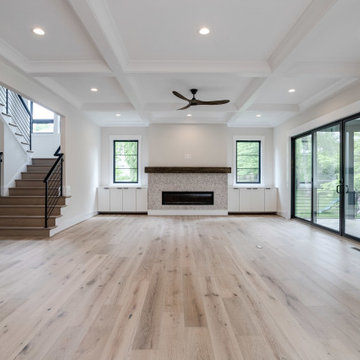
Family room with coffered ceiling and 8' sliding glass doors leading to the screen in porch.
На фото: большая открытая гостиная комната в стиле кантри с светлым паркетным полом, стандартным камином, фасадом камина из плитки, телевизором на стене и кессонным потолком
На фото: большая открытая гостиная комната в стиле кантри с светлым паркетным полом, стандартным камином, фасадом камина из плитки, телевизором на стене и кессонным потолком
Гостиная с кессонным потолком – фото дизайна интерьера
5

