Гостиная с пробковым полом и камином – фото дизайна интерьера
Сортировать:
Бюджет
Сортировать:Популярное за сегодня
1 - 20 из 271 фото

This is a basement renovation transforms the space into a Library for a client's personal book collection . Space includes all LED lighting , cork floorings , Reading area (pictured) and fireplace nook .

Thermally treated Ash-clad bedroom wing passes through the living space at architectural stair - Architecture/Interiors: HAUS | Architecture For Modern Lifestyles - Construction Management: WERK | Building Modern - Photography: The Home Aesthetic

We installed white cork throughout this artist's contemporary home.
На фото: изолированная гостиная комната среднего размера:: освещение в современном стиле с белыми стенами, пробковым полом, фасадом камина из камня и стандартным камином
На фото: изолированная гостиная комната среднего размера:: освещение в современном стиле с белыми стенами, пробковым полом, фасадом камина из камня и стандартным камином
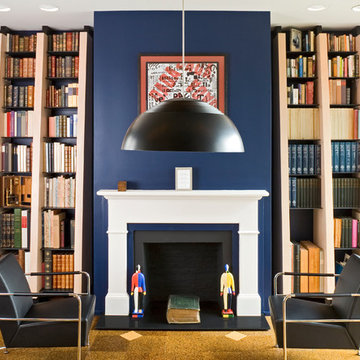
Photography by Ron Blunt Architectural Photography
Источник вдохновения для домашнего уюта: изолированная гостиная комната среднего размера в современном стиле с синими стенами, пробковым полом и стандартным камином
Источник вдохновения для домашнего уюта: изолированная гостиная комната среднего размера в современном стиле с синими стенами, пробковым полом и стандартным камином

Remodeling
Источник вдохновения для домашнего уюта: парадная, изолированная гостиная комната среднего размера с серыми стенами, пробковым полом, стандартным камином, фасадом камина из кирпича, серым полом, кессонным потолком и стенами из вагонки
Источник вдохновения для домашнего уюта: парадная, изолированная гостиная комната среднего размера с серыми стенами, пробковым полом, стандартным камином, фасадом камина из кирпича, серым полом, кессонным потолком и стенами из вагонки

Everywhere you look in this home, there is a surprise to be had and a detail worth preserving. One of the more iconic interior features was this original copper fireplace shroud that was beautifully restored back to it's shiny glory. The sofa was custom made to fit "just so" into the drop down space/ bench wall separating the family room from the dining space. Not wanting to distract from the design of the space by hanging a TV on the wall - there is a concealed projector and screen that drop down from the ceiling when desired. Flooded with natural light from both directions from the original sliding glass doors - this home glows day and night - by sun or by fire. From this view you can see the relationship of the kitchen which was originally in this location, but previously closed off with walls. It's compact and efficient, and allows seamless interaction between hosts and guests.

NW Architectural Photography
Источник вдохновения для домашнего уюта: открытая гостиная комната среднего размера в стиле кантри с с книжными шкафами и полками, пробковым полом, стандартным камином, фиолетовыми стенами, фасадом камина из кирпича и коричневым полом без телевизора
Источник вдохновения для домашнего уюта: открытая гостиная комната среднего размера в стиле кантри с с книжными шкафами и полками, пробковым полом, стандартным камином, фиолетовыми стенами, фасадом камина из кирпича и коричневым полом без телевизора

Cozy living room with Malm gas fireplace, original windows/treatments, new shiplap, exposed doug fir beams
Стильный дизайн: маленькая открытая гостиная комната в стиле ретро с белыми стенами, пробковым полом, подвесным камином, белым полом, балками на потолке и стенами из вагонки для на участке и в саду - последний тренд
Стильный дизайн: маленькая открытая гостиная комната в стиле ретро с белыми стенами, пробковым полом, подвесным камином, белым полом, балками на потолке и стенами из вагонки для на участке и в саду - последний тренд
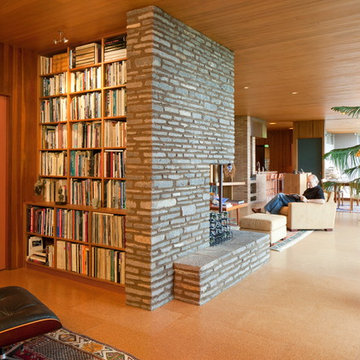
Sally Painter
Стильный дизайн: изолированная, парадная гостиная комната среднего размера в стиле ретро с пробковым полом, стандартным камином и фасадом камина из камня без телевизора - последний тренд
Стильный дизайн: изолированная, парадная гостиная комната среднего размера в стиле ретро с пробковым полом, стандартным камином и фасадом камина из камня без телевизора - последний тренд

Пример оригинального дизайна: открытая гостиная комната среднего размера в стиле ретро с с книжными шкафами и полками, белыми стенами, пробковым полом, стандартным камином, фасадом камина из кирпича, коричневым полом и потолком из вагонки без телевизора
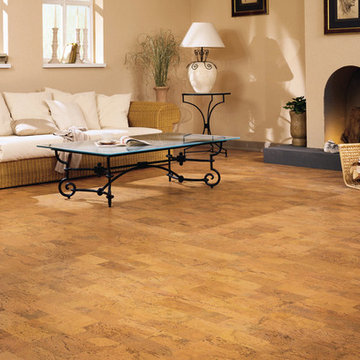
Пример оригинального дизайна: парадная, открытая гостиная комната среднего размера в стиле фьюжн с бежевыми стенами, пробковым полом, стандартным камином и фасадом камина из штукатурки без телевизора
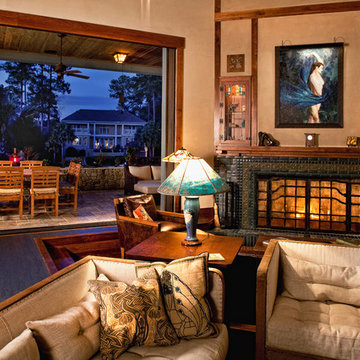
John McManus
Источник вдохновения для домашнего уюта: большая парадная, открытая гостиная комната в стиле кантри с бежевыми стенами, пробковым полом, стандартным камином, фасадом камина из плитки и телевизором на стене
Источник вдохновения для домашнего уюта: большая парадная, открытая гостиная комната в стиле кантри с бежевыми стенами, пробковым полом, стандартным камином, фасадом камина из плитки и телевизором на стене
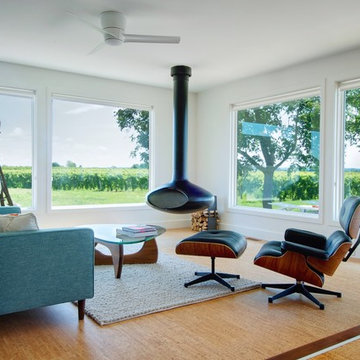
Photo: Andrew Snow © 2013 Houzz
На фото: гостиная комната в современном стиле с пробковым полом, подвесным камином, белыми стенами и синим диваном без телевизора
На фото: гостиная комната в современном стиле с пробковым полом, подвесным камином, белыми стенами и синим диваном без телевизора
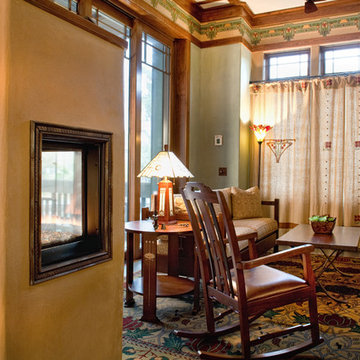
John McManus
Свежая идея для дизайна: огромная гостиная комната с разноцветными стенами, пробковым полом, двусторонним камином и фасадом камина из штукатурки - отличное фото интерьера
Свежая идея для дизайна: огромная гостиная комната с разноцветными стенами, пробковым полом, двусторонним камином и фасадом камина из штукатурки - отличное фото интерьера
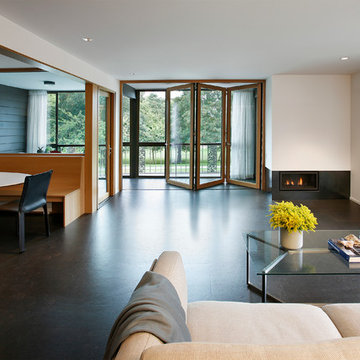
На фото: большая открытая гостиная комната в стиле ретро с белыми стенами, горизонтальным камином, фасадом камина из металла и пробковым полом без телевизора с

Open Living room off the entry. Kept the existing brick fireplace surround and added quartz floating hearth. Hemlock paneling on walls. New Aluminum sliding doors to replace the old
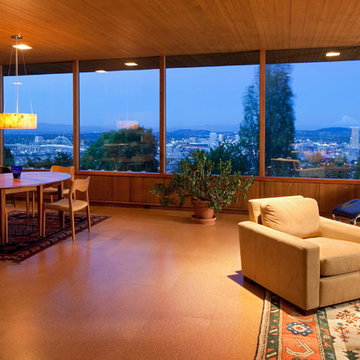
Sally Painter
Свежая идея для дизайна: изолированная, парадная гостиная комната среднего размера в стиле ретро с белыми стенами, стандартным камином, фасадом камина из камня и пробковым полом без телевизора - отличное фото интерьера
Свежая идея для дизайна: изолированная, парадная гостиная комната среднего размера в стиле ретро с белыми стенами, стандартным камином, фасадом камина из камня и пробковым полом без телевизора - отличное фото интерьера
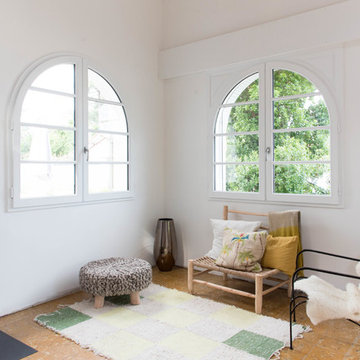
Photographie Jérémy Haureils ©.
Senecio ©.
Стильный дизайн: гостиная комната в стиле ретро с белыми стенами, пробковым полом, печью-буржуйкой и фасадом камина из металла - последний тренд
Стильный дизайн: гостиная комната в стиле ретро с белыми стенами, пробковым полом, печью-буржуйкой и фасадом камина из металла - последний тренд
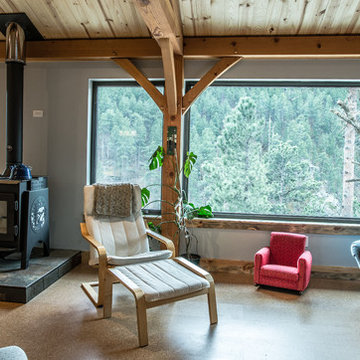
The living room takes advantage of the expansive views of the Black Hills. The house's southern exposure offers tremendous views of the canyon and plenty of warmth in winter. The design contrasts a beautiful, heavy timber frame and tongue-and-groove wood ceilings with modern details. Photo by Kim Lathe Photography

Das richtige Bild zu finden ist zumeist einfacher als es gekonnt in Szene zu setzen. Der Bilderrahmen aus dem Hause Moebe macht es einem in dieser Hinsicht aber sehr einfach, ganz nach dem Motto des Designlabels aus Kopenhagen “keep things simple”.
Bestehend aus zwei Plexiglasplatten und vier filigranen Leisten aus hellem Eichenholz überzeugt FRAME mit Einfachheit und Übersichtlichkeit. Die einzelnen Elemente zusammensteckend, komplettiert diese ein schwarzes, den gesamten Rahmen umlaufendes Gummiband, welches gleichzeitig als Aufhängung dient. Einen stärkeren Kontrast bietet FRAME mit direkten Vergleich zur Ausführung aus Holz mit schwarzen Rahmenteilen aus Alumnium.
Dem eigenen Ausstellungsstück kommt der zurückhaltende Charakter FRAMEs in jedem Fall zugute. Ob ein Bild, getrocknete, florale Elemente oder andere flache Kunstwerke das Innere des Holzrahmens zieren, ist der eigenen Fantasie überlassen. Die freie, unberührte und zudem durchsichtige Glasfläche lädt von Beginn zum eigenen kreativen Schaffen ein.
Erhältlich in vier verschiedenen Größen, entsprechen die angegebenen Maße des Bilderrahmens den jeweiligen DIN-Formaten A2, A3, A4 und A5. Für eine Präsentation im Stil eines Passepartouts ist ein Bild mit geringeren Abmaßen zu wählen. Im Bilderrahmenformat A4 eignet sich beispielsweise ein A5 Print, eine Postkarte ziert den kleinsten der angebotenen Rahmen FRAME.
Besonders reizend ist dabei die bestehende transparente Freifläche, die dem Ausstellungsstück zusätzlichen Raum gibt und einen nahezu schwebenden Charakter verleiht. Mittels des beiliegendes Bandes leicht an der Wand zu befestigen, überzeugt das Designerstück von Moebe zweifelsfrei in puncto Design, Funktionalität und Individualität - eine wahre Bereicherung für das eigene Zuhause.
Гостиная с пробковым полом и камином – фото дизайна интерьера
1

