Гостиная с ковровым покрытием и камином – фото дизайна интерьера
Сортировать:
Бюджет
Сортировать:Популярное за сегодня
1 - 20 из 22 661 фото

This formal living room is located directly off of the main entry of a traditional style located just outside of Seattle on Mercer Island. Our clients wanted a space where they could entertain, relax and have a space just for mom and dad. The center focus of this space is a custom built table made of reclaimed maple from a bowling lane and reclaimed corbels, both from a local architectural salvage shop. We then worked with a local craftsman to construct the final piece.

Emily Followill
На фото: парадная гостиная комната в морском стиле с бежевыми стенами, ковровым покрытием, стандартным камином, фасадом камина из кирпича и акцентной стеной с
На фото: парадная гостиная комната в морском стиле с бежевыми стенами, ковровым покрытием, стандартным камином, фасадом камина из кирпича и акцентной стеной с

Donna Griffith for House and Home Magazine
Пример оригинального дизайна: маленькая гостиная комната в классическом стиле с синими стенами, стандартным камином и ковровым покрытием для на участке и в саду
Пример оригинального дизайна: маленькая гостиная комната в классическом стиле с синими стенами, стандартным камином и ковровым покрытием для на участке и в саду
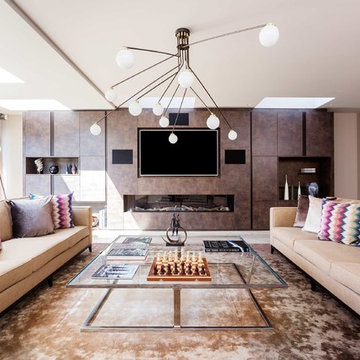
Thanks to our sister company HUX LONDON for the kitchen and joinery.
https://hux-london.co.uk/
Full interior design scheme by Purple Design.
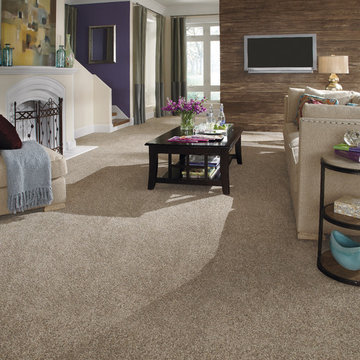
Стильный дизайн: изолированная гостиная комната среднего размера:: освещение в стиле неоклассика (современная классика) с бежевыми стенами, ковровым покрытием, стандартным камином, телевизором на стене и коричневым полом - последний тренд

This roomy 1-story home includes a 2-car garage with a mudroom entry, a welcoming front porch, back yard deck, daylight basement, and heightened 9’ ceilings throughout. The Kitchen, Breakfast Area, and Great Room share an open floor plan with plenty of natural light, and sliding glass door access to the deck from the Breakfast Area. A cozy gas fireplace with stone surround, flanked by windows, adorns the spacious Great Room. The Kitchen opens to the Breakfast Area and Great Room with a wrap-around breakfast bar counter for eat-in seating, and includes a pantry and stainless steel appliances. At the front of the home, the formal Dining Room includes triple windows, an elegant chair rail with block detail, and crown molding. The Owner’s Suite is quietly situated back a hallway and features an elegant truncated ceiling in the bedroom, a private bath with a 5’ shower and cultured marble double vanity top, and a large walk-in closet.

Свежая идея для дизайна: изолированная гостиная комната среднего размера в классическом стиле с стандартным камином, фасадом камина из металла, с книжными шкафами и полками, зелеными стенами, ковровым покрытием и бордовым диваном - отличное фото интерьера
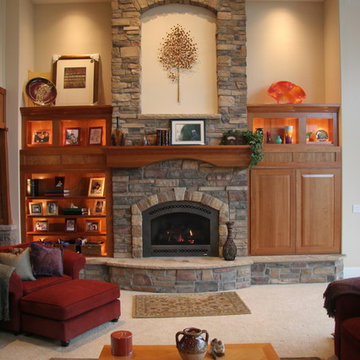
Стильный дизайн: парадная, изолированная гостиная комната среднего размера в стиле кантри с бежевыми стенами, ковровым покрытием, стандартным камином и фасадом камина из камня без телевизора - последний тренд
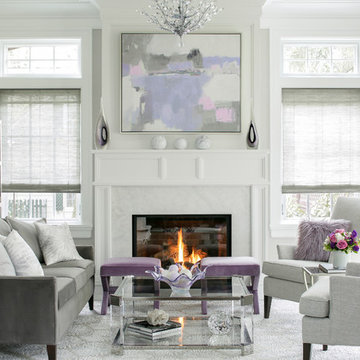
Photography: Christian Garibaldi
На фото: парадная, изолированная гостиная комната среднего размера в стиле неоклассика (современная классика) с серыми стенами, ковровым покрытием, стандартным камином и фасадом камина из камня без телевизора
На фото: парадная, изолированная гостиная комната среднего размера в стиле неоклассика (современная классика) с серыми стенами, ковровым покрытием, стандартным камином и фасадом камина из камня без телевизора

Joshua Caldwell
На фото: большая гостиная комната:: освещение в классическом стиле с горизонтальным камином, фасадом камина из камня, белыми стенами, ковровым покрытием и телевизором на стене с
На фото: большая гостиная комната:: освещение в классическом стиле с горизонтальным камином, фасадом камина из камня, белыми стенами, ковровым покрытием и телевизором на стене с

Elegant family room for a private residence. Mix of soothing neutrals, bling and natural material. Black built-ins with grasscloth wallcovering, arched fireplace, brown wall, oil painting, wooden bench, blue velvet sofas, blue accent pillows, mixing patterns, ottomans, lounge chairs, and black coffee table, Allentown PA

Photography by Michael. J Lee Photography
Пример оригинального дизайна: парадная, открытая гостиная комната среднего размера в современном стиле с серыми стенами, ковровым покрытием, стандартным камином, фасадом камина из камня, серым полом и обоями на стенах
Пример оригинального дизайна: парадная, открытая гостиная комната среднего размера в современном стиле с серыми стенами, ковровым покрытием, стандартным камином, фасадом камина из камня, серым полом и обоями на стенах
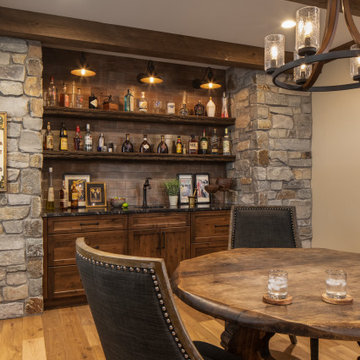
Builder: Michels Homes
Cabinetry Design: Megan Dent
Interior Design: Jami Ludens, Studio M Interiors
Photography: Landmark Photography
На фото: большая гостиная комната в стиле рустика с ковровым покрытием, угловым камином и фасадом камина из камня с
На фото: большая гостиная комната в стиле рустика с ковровым покрытием, угловым камином и фасадом камина из камня с

Mid-Century Modern Bathroom
Идея дизайна: гостиная комната среднего размера в стиле ретро с белыми стенами, ковровым покрытием, печью-буржуйкой, фасадом камина из плитки, телевизором на стене и серым полом
Идея дизайна: гостиная комната среднего размера в стиле ретро с белыми стенами, ковровым покрытием, печью-буржуйкой, фасадом камина из плитки, телевизором на стене и серым полом
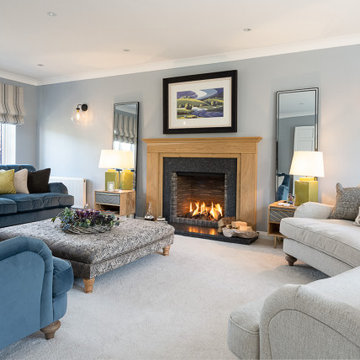
Идея дизайна: гостиная комната среднего размера в стиле модернизм с ковровым покрытием, стандартным камином, фасадом камина из дерева и бежевым полом

Shiplap and a center beam added to these vaulted ceilings makes the room feel airy and casual.
Идея дизайна: открытая гостиная комната среднего размера в стиле кантри с серыми стенами, ковровым покрытием, стандартным камином, фасадом камина из кирпича, отдельно стоящим телевизором, серым полом и потолком из вагонки
Идея дизайна: открытая гостиная комната среднего размера в стиле кантри с серыми стенами, ковровым покрытием, стандартным камином, фасадом камина из кирпича, отдельно стоящим телевизором, серым полом и потолком из вагонки

New home construction material selections, custom furniture, accessories, and window coverings by Che Bella Interiors Design + Remodeling, serving the Minneapolis & St. Paul area. Learn more at www.chebellainteriors.com
Photos by Spacecrafting Photography, Inc
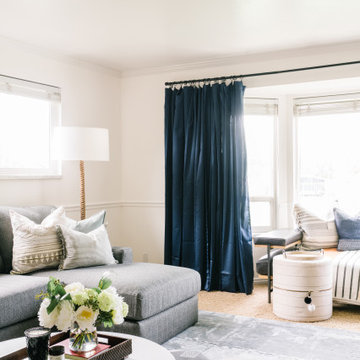
It's hard to find a space in your home that is more inviting than the family room. It should be a place where you can spend quality time with your kids, friends and loved ones.
This family room is a blend of custom furniture and gathered treasures. We worked hand-in-hand to incorporate the most comfortable and appealing details.

Basement great room renovation
Идея дизайна: открытая гостиная комната среднего размера в стиле кантри с домашним баром, белыми стенами, ковровым покрытием, стандартным камином, фасадом камина из кирпича, скрытым телевизором, серым полом, деревянным потолком и панелями на стенах
Идея дизайна: открытая гостиная комната среднего размера в стиле кантри с домашним баром, белыми стенами, ковровым покрытием, стандартным камином, фасадом камина из кирпича, скрытым телевизором, серым полом, деревянным потолком и панелями на стенах
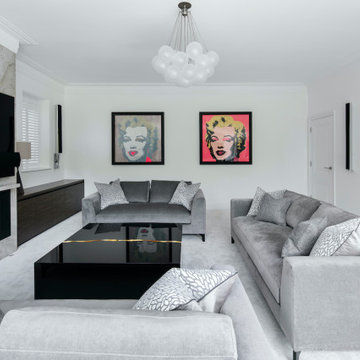
Contemporary lounge with a touch of retro
Источник вдохновения для домашнего уюта: гостиная комната среднего размера в современном стиле с белыми стенами, ковровым покрытием, телевизором на стене, серым полом, стандартным камином и фасадом камина из камня
Источник вдохновения для домашнего уюта: гостиная комната среднего размера в современном стиле с белыми стенами, ковровым покрытием, телевизором на стене, серым полом, стандартным камином и фасадом камина из камня
Гостиная с ковровым покрытием и камином – фото дизайна интерьера
1

