Гостиная с фиолетовыми стенами и любым потолком – фото дизайна интерьера
Сортировать:
Бюджет
Сортировать:Популярное за сегодня
1 - 20 из 100 фото
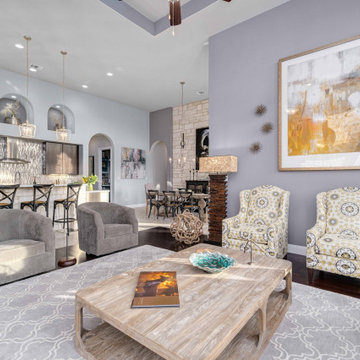
Пример оригинального дизайна: открытая гостиная комната в стиле неоклассика (современная классика) с фиолетовыми стенами, темным паркетным полом, коричневым полом и многоуровневым потолком

Meine Kunden wünschten sich ein Gästezimmer. Das würde zwar nur wenig genutzt werden, aber der Raum über der Garage war nun einmal fällig.
Da wir im Wohnzimmer keinen Kamin unterbringen konnten, habe ich aus diesem ungeliebtem Appendix ein "Winterwohnzimmer" gemacht, den hier war ein Schornstein gar kein Problem,
Zwei neue Dachflächenfenster sorgen für Helligkeit und die beiden Durchbrüche zum Flur sorgen dafür, dass dieser auch etwas von der neuen Lichtquelle profitiert und das zwei Wohnzimmer nicht mehr nur ein Anhängsel ist.
Gäste kommen jetzt häufiger als geplant - aus dem Sofa läßt sich in wenigen Minuten ein sehr komfortables Bett machen.

Our client was an avid reader and memorabilia collector. It was important for there to be an area to showcase all of these items for all to see.
Having access to cozy corners to read and relax in was also important
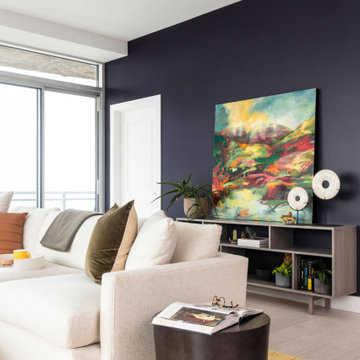
Wrapped in glass, this showstopping space has views on top of views! With all the natural light flooding into this space we were able to continue the handsome color palette and create those moments of contrast we long for. We kept the furniture low (cuz views), added a punchy rug to pop against the roomy sectional, and introduced curved accent pieces to offset the linear architecture of the space.
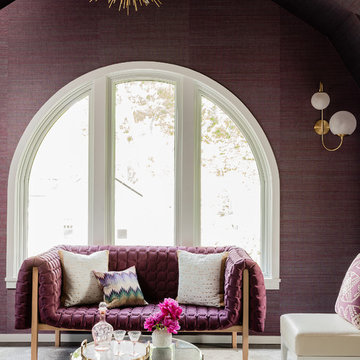
Michael J Lee
Стильный дизайн: большая гостиная комната в стиле неоклассика (современная классика) с фиолетовыми стенами, паркетным полом среднего тона и коричневым полом - последний тренд
Стильный дизайн: большая гостиная комната в стиле неоклассика (современная классика) с фиолетовыми стенами, паркетным полом среднего тона и коричневым полом - последний тренд
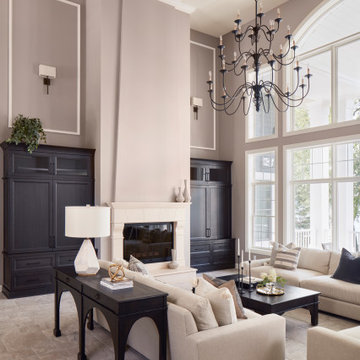
Photo Credit - David Bader
Идея дизайна: парадная, открытая гостиная комната среднего размера в стиле неоклассика (современная классика) с фиолетовыми стенами, ковровым покрытием, стандартным камином, фасадом камина из камня, бежевым полом и многоуровневым потолком без телевизора
Идея дизайна: парадная, открытая гостиная комната среднего размера в стиле неоклассика (современная классика) с фиолетовыми стенами, ковровым покрытием, стандартным камином, фасадом камина из камня, бежевым полом и многоуровневым потолком без телевизора
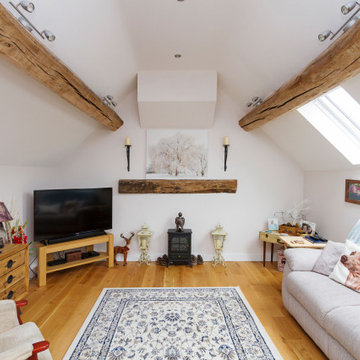
In Brief
Our client has occupied their mid-19th Century farm house in a small attractive village in Staffordshire for many years. As the family has grown and developed, their lifestyles and living patterns have changed. Although the existing property is particularly generous in terms of size and space, the family circumstances had changed, and they needed extra living space to accommodate older members of their family.
The layout and shape of the farm house’s living accommodation didn’t provide the functional space for everyday modern family life. Their kitchen is located at the far end of the house, and, in fact it is furthest ground floor room away from the garden. This proves challenging for the family during the warmer, sunnier months when they wish to spend more time eating and drinking outdoors. The only access they have to the garden is from a gate at the rear of the property. The quickest way to get there is through the back door which leads onto their rear driveway. The family virtually need to scale the perimeter of the house to access their garden.
The family would also like to comfortably welcome additional older family members to the household. Although their relatives want the security of being within the family hub they also want their own space, privacy and independence from the core of the family.
We were appointed by our client to help them create a design solution that responds to the needs of the family, for now, and into the foreseeable future.
In Context
To the rear of the farmhouse our clients had still retained the red bricked historic bake house and granary barn. The family wanted to maximise the potential of the redundant building by converting it into a separate annex to accommodate their older relatives. They also sought a solution to accessing the back garden from the farmhouse.
Our clients enjoy being in the garden and would like to be able to easily spend more time outside. The barn offers an ideal use of vacant space from which to create additional living accommodation that’s on the ground floor, independent, private, and yet it’s easy to access the hub of the family home.
Our Approach
The client’s home is in a small village in the Staffordshire countryside, within a conservation area. Their attractive mid-19th century red bricked farmhouse occupies a prominent corner position next to the church at the entrance to High Street. Its former farm buildings and yard have been sold for residential conversion and redevelopment but to the rear the farmhouse still retains its historic bake house with granary above.
The barn is a two-storey red brick building with a clay tiled roof and the upper floor can still accessed by an external flight of stone steps. Over the years the bake house has only been used by the family for storage and needed some repairs. The barn's style is a great example which reflects the way that former farming activity was carried out back in the mid-19th Century.
The new living space within the barn solves three problems in one.
The empty barn provides the perfect space for developing extra en-suite, ground floor living accommodation for the family, creating additional flexible space on the first floor of the barn for the family’s hobbies.
The conversion provides a to link the main farmhouse with barn, the garden and the drive way.
It will also give a new lease of life back to the historic barn preserving and enhancing its originality.
Design Approach
Every element of the historical barns restoration was given careful consideration, to sensitively retain and restore the original character.
The property has some significant features of heritage value all lending to its historical character. For example, to the rear of the barn there is an original beehive oven.
Historical Gems
A beehive oven is a type of oven that’s been used since the Middle Ages in Europe. It gets its name from its domed shape, which resembles that of an old-fashioned beehive. The oven is an extremely rare example and is a feature that our team and our clients wanted to restore and incorporate into the new design. The conservation officer was in favour of retaining the beehive oven to preserve it for future studies.
Our clients also have a well in the front garden of the farmhouse. The old well is located exactly under the spot of the proposed new en-suite WC. We liaised with the conservation officer and they were happy for the well to be covered rather than preserved within the design. We discussed the possibility of making a feature of the well within the barn to our clients and made clear that highlighting the well would be costly in both time and money. The family had a budget and timescale to follow and they decided against incorporating the well within the new design. We ensured that the redundant well was properly assessed, before it could be infilled and capped with a reinforced concrete slab.
Another aspect of the barn that we were all keen to preserve were the external granary steps and door. They are part of the building’s significance and character; their loss would weaken the character and heritage of the old granary barn. We ensured that the steps and door should be retained and repaired within the new design. It was imperative for clients and our team to retain the historical features that form the character and history of the building. The external stone steps and granary door complement the original design indicating the buildings former working purpose within the 19th Century farm complex.
An experienced structural specialist was appointed to produce a structural report, to ensure all aspects of the building were sound prior to planning. Our team worked closely with the conservation officer to ensure that the project remained sensitive and sympathetic to the locality of the site and the existing buildings.
Access Problems Solved
Despite being in a Conservation Area, the conservation officer and the planners were happy with a seamless contemporary glazed link from the main farm to the granary barn. The new glazed link, not only brings a significant amount of light into the interior of the farmhouse, but also granary barn, creating an open and fluid area within the home, rather than it just being a corridor.
The glazed hallway provides the family with direct access from the main farmhouse to the granary barn, and it opens outdirectly onto their garden space. The link to the barn changes the way that the family currently live for the better, creating flexibility in terms of direct access to the outside space and to the granary barn.
Working Together
We worked closely with the conservation officer to ensure that our initial design for the planned scheme was befitting of its place in the Conservation Area (and suited to a historic structure). It was our intention to create a modern and refreshing space which complements the original building.
A close collaboration between the client, the conservation officer, the planners and our team has enabled us the deliver a design that retains as much of the working aesthetic of the buildings as possible. Local planners were keen to see the building converted to residential use to save it from disrepair, allowing the chance to create a unique home with significant original features, such as the beehive oven, the stone steps and the granary doors.
We have sensitively and respectfully designed the barn incorporating new architecture with a sense of the old history from the existing buildings. This allows the current work to be interpreted as an additional thread to the historical context of the buildings, without affecting their character.
The former barn has been sympathetically transformed inside and out, corresponding well with the historical significance of the immediate farm site and the local area. We’ve created a new sleek, contemporary glazed link for the family to the outside of their house, whilst developing additional living space that retains the historical core, ethos and detail of the building. In addition, the clients can also now take advantage of the unrivaled views of the church opposite, from the upper floor of the historic barn.
Feeling inspired?
Find out how we converted a Grade II LIsted Farmhouse.
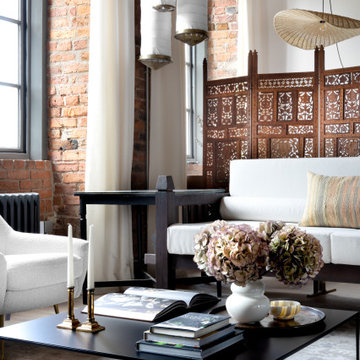
На фото: большая открытая гостиная комната:: освещение в стиле рустика с с книжными шкафами и полками, фиолетовыми стенами, паркетным полом среднего тона, коричневым полом, балками на потолке и кирпичными стенами с
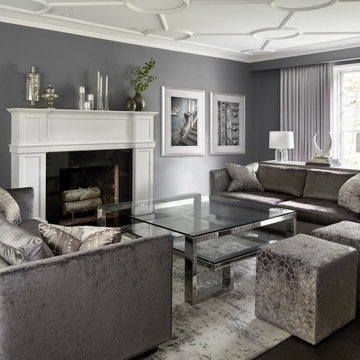
На фото: парадная, изолированная гостиная комната в современном стиле с фиолетовыми стенами, темным паркетным полом, стандартным камином, фасадом камина из камня, черным полом и кессонным потолком без телевизора
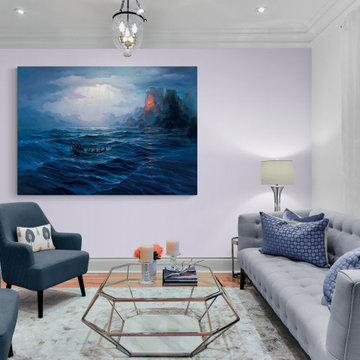
"North Swell Rising" on canvas by Master of Fine Art, John Pitre.
Свежая идея для дизайна: большая гостиная комната в стиле неоклассика (современная классика) с фиолетовыми стенами, светлым паркетным полом, коричневым полом и многоуровневым потолком без камина - отличное фото интерьера
Свежая идея для дизайна: большая гостиная комната в стиле неоклассика (современная классика) с фиолетовыми стенами, светлым паркетным полом, коричневым полом и многоуровневым потолком без камина - отличное фото интерьера
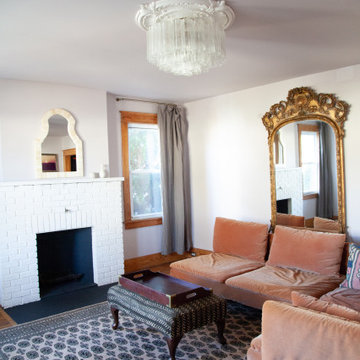
Beautiful French style living room with Farrow and Ball Peignoir walls, antique gustavian mirror, persian rug, mudcloth ottoman, kilim pillows and ikea soderhamn sectional covered in Bemz slipcovers
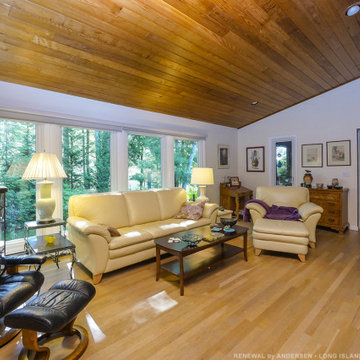
Fabulous living room with all new windows we installed. This contemporary styled room with light wood floors, leather furniture and shiplap ceilings looks amazing with the wall of new windows we installed. Get started replacing your windows with Renewal by Andersen of Long Island, serving Suffolk, Nassau, Queens and Brooklyn.
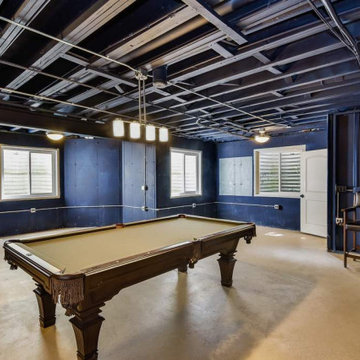
Not planning to finish your basement just yet. How about creating a moody game room by painting the exposed walls and ceiling a deep color?
Пример оригинального дизайна: большая комната для игр в стиле неоклассика (современная классика) с фиолетовыми стенами, бетонным полом, бежевым полом и балками на потолке
Пример оригинального дизайна: большая комната для игр в стиле неоклассика (современная классика) с фиолетовыми стенами, бетонным полом, бежевым полом и балками на потолке
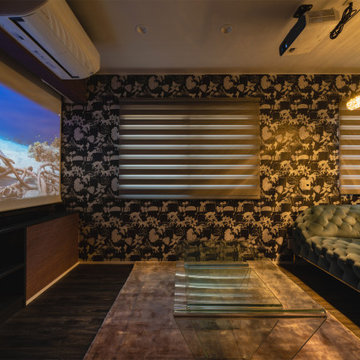
理想を詰め込んだリラックス空間のリビング
Источник вдохновения для домашнего уюта: открытая гостиная комната среднего размера с фиолетовыми стенами, отдельно стоящим телевизором, коричневым полом, потолком с обоями и обоями на стенах без камина
Источник вдохновения для домашнего уюта: открытая гостиная комната среднего размера с фиолетовыми стенами, отдельно стоящим телевизором, коричневым полом, потолком с обоями и обоями на стенах без камина
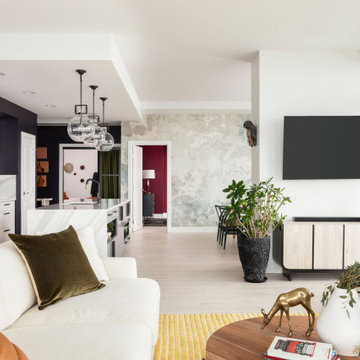
Wrapped in glass, this showstopping space has views on top of views! With all the natural light flooding into this space we were able to continue the handsome color palette and create those moments of contrast we long for. We kept the furniture low (cuz views), added a punchy rug to pop against the roomy sectional, and introduced curved accent pieces to offset the linear architecture of the space.
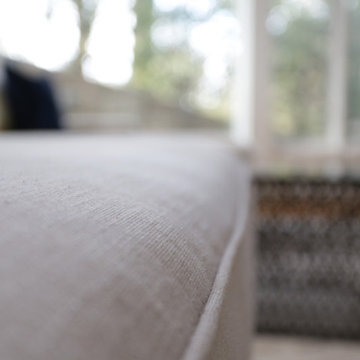
This gallery room design elegantly combines cool color tones with a sleek modern look. The wavy area rug anchors the room with subtle visual textures reminiscent of water. The art in the space makes the room feel much like a museum, while the furniture and accessories will bring in warmth into the room.
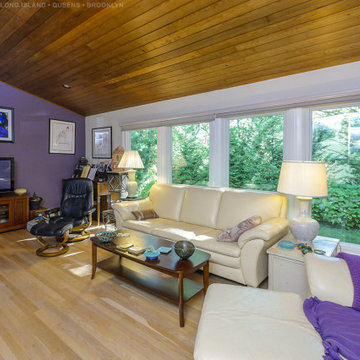
Stylish living room with large new windows we installed. These four new windows create a wall of windows that look out onto a lush green yard, and create dramatic style in this living room with contemporary decor and a vaulted shiplap ceiling. Find out about replacing the windows in your home from Renewal by Andersen Long Island, serving Nassau County, Suffolk County, Queens and Brooklyn.
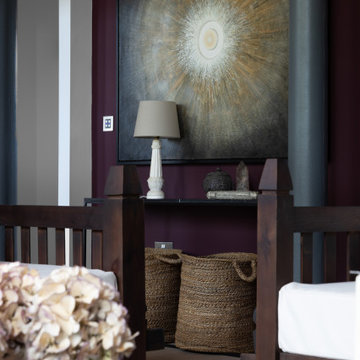
Стильный дизайн: большая открытая гостиная комната:: освещение в стиле рустика с с книжными шкафами и полками, фиолетовыми стенами, паркетным полом среднего тона, коричневым полом, балками на потолке и кирпичными стенами - последний тренд
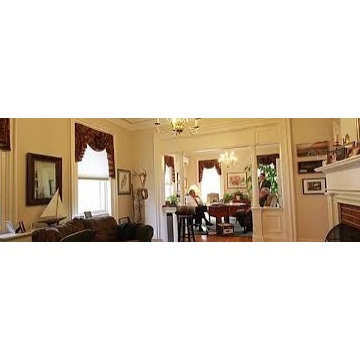
Meub Associates is a full-service law firm located in Rutland, Vermont. We represent individuals, organizations, and businesses throughout Vermont. Our firm uses a unique team approach so we can provide all of our clients with exceptional legal work and individual support.
When you hire one of us, you get the benefit of our combined expertise and experience.
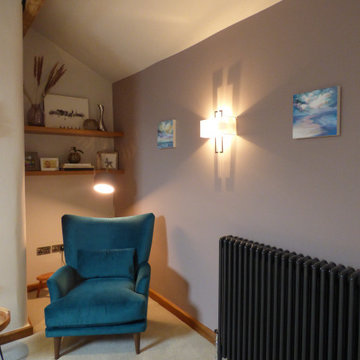
Cozy corner introduced into the deep recess. A bright accent chair helps draw your eye to the back of the room.
A floor lamp over the chair to brighten the space and create a comfortable area to sit and read.
Гостиная с фиолетовыми стенами и любым потолком – фото дизайна интерьера
1

