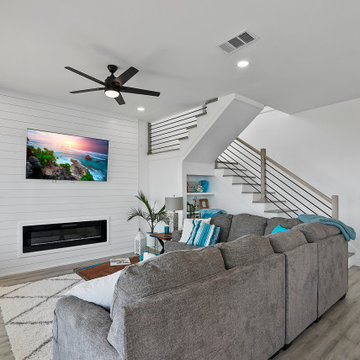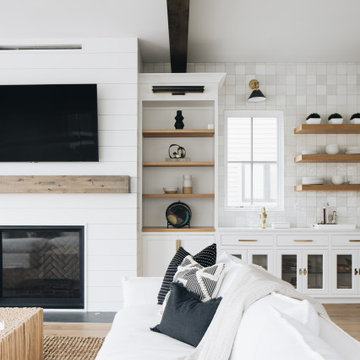Гостиная с фасадом камина из вагонки и любым фасадом камина – фото дизайна интерьера
Сортировать:
Бюджет
Сортировать:Популярное за сегодня
1 - 20 из 1 052 фото
1 из 3

На фото: парадная, открытая гостиная комната среднего размера:: освещение в стиле неоклассика (современная классика) с серыми стенами, паркетным полом среднего тона, стандартным камином и фасадом камина из вагонки без телевизора с

The Herringbone shiplap wall painted in Black of Night makes for the absolutely perfect background to make the Caramel Maple cabinetry and mantle pop!

На фото: открытая гостиная комната среднего размера в стиле кантри с белыми стенами, паркетным полом среднего тона, стандартным камином, фасадом камина из вагонки, телевизором на стене, коричневым полом, балками на потолке и стенами из вагонки

Идея дизайна: большая открытая гостиная комната в морском стиле с зелеными стенами, светлым паркетным полом, горизонтальным камином, фасадом камина из вагонки, телевизором на стене, серым полом и стенами из вагонки

Clean and bright vinyl planks for a space where you can clear your mind and relax. Unique knots bring life and intrigue to this tranquil maple design. With the Modin Collection, we have raised the bar on luxury vinyl plank. The result is a new standard in resilient flooring. Modin offers true embossed in register texture, a low sheen level, a rigid SPC core, an industry-leading wear layer, and so much more.

На фото: гостиная комната в стиле кантри с белыми стенами, светлым паркетным полом, стандартным камином, фасадом камина из вагонки, телевизором на стене, сводчатым потолком и стенами из вагонки

Advisement + Design - Construction advisement, custom millwork & custom furniture design, interior design & art curation by Chango & Co.
На фото: парадная, открытая гостиная комната среднего размера в стиле неоклассика (современная классика) с белыми стенами, светлым паркетным полом, фасадом камина из вагонки, отдельно стоящим телевизором, коричневым полом, деревянным потолком и стенами из вагонки
На фото: парадная, открытая гостиная комната среднего размера в стиле неоклассика (современная классика) с белыми стенами, светлым паркетным полом, фасадом камина из вагонки, отдельно стоящим телевизором, коричневым полом, деревянным потолком и стенами из вагонки

The homeowner provided us an inspiration photo for this built in electric fireplace with shiplap, shelving and drawers. We brought the project to life with Fashion Cabinets white painted cabinets and shelves, MDF shiplap and a Dimplex Ignite fireplace.

Стильный дизайн: большая изолированная гостиная комната в морском стиле с белыми стенами, светлым паркетным полом, стандартным камином, фасадом камина из вагонки, мультимедийным центром, коричневым полом, балками на потолке и стенами из вагонки - последний тренд

На фото: маленькая открытая гостиная комната в скандинавском стиле с белыми стенами, полом из винила, подвесным камином, фасадом камина из вагонки, телевизором на стене и разноцветным полом для на участке и в саду с

Свежая идея для дизайна: открытая гостиная комната среднего размера в стиле кантри с белыми стенами, светлым паркетным полом, печью-буржуйкой, фасадом камина из вагонки, телевизором на стене, балками на потолке и стенами из вагонки - отличное фото интерьера

На фото: большая открытая гостиная комната в морском стиле с белыми стенами, полом из ламината, горизонтальным камином, фасадом камина из вагонки, телевизором на стене и коричневым полом с

На фото: большая открытая гостиная комната в морском стиле с белыми стенами, светлым паркетным полом, стандартным камином, фасадом камина из вагонки, телевизором на стене и балками на потолке с

Sandalwood Granite Hearth
Sandalwood Granite hearth is the material of choice for this client’s fireplace. Granite hearth details include a full radius and full bullnose edge with a slight overhang. This DIY fireplace renovation was beautifully designed and implemented by the clients. French Creek Designs was chosen for the selection of granite for their hearth from the many remnants available at available slab yard. Adding the wood mantle to offset the wood fireplace is a bonus in addition to the decor.
Sandalwood Granite Hearth complete in Client Project Fireplace Renovation ~ Thank you for sharing! As a result, Client Testimony “French Creek did a fantastic job in the size and shape of the stone. It’s beautiful! Thank you!”
Hearth Materials of Choice
In addition, to granite selections available is quartz and wood hearths. French Creek Designs home improvement designers work with various local artisans for wood hearths and mantels in addition to Grothouse which offers wood in 60+ wood species, and 30 edge profiles.
Granite Slab Yard Available
When it comes to stone, there is no substitute for viewing full slabs granite. You will be able to view our inventory of granite at our local slab yard. Alternatively, French Creek Designs can arrange client viewing of stone slabs.
Get unbeatable prices with our No Waste Program Stone Countertops. The No Waste Program features a selection of granite we keep in stock. Having a large countertop selection inventory on hand. This allows us to only charge for the square footage you need, with no additional transportation costs.
In addition, to the full slabs remember to peruse through the remnants for those smaller projects such as tabletops, small vanity countertops, mantels and hearths. Many great finds such as the sandalwood granite hearth as seen in this fireplace renovation.

This Multi-Level Transitional Craftsman Home Features Blended Indoor/Outdoor Living, a Split-Bedroom Layout for Privacy in The Master Suite and Boasts Both a Master & Guest Suite on The Main Level!
The family room is easily the hardest working room in the house. With 19' ceilings and a towering black panel fireplace this room makes everyday living just a little easier with easy access to the dining area, kitchen, mudroom, and outdoor space. The large windows bathe the room with sunlight and warmth.

Идея дизайна: гостиная комната в стиле кантри с белыми стенами, печью-буржуйкой, фасадом камина из вагонки, мультимедийным центром, серым полом и синим диваном

This family room addition created the perfect space to get together in this home. The many windows make this space similar to a sunroom in broad daylight. The light streaming in through the windows creates a beautiful and welcoming space. This addition features a fireplace, which was the perfect final touch for the space.

Great Room with Waterfront View showcasing a mix of natural tones & textures. The Paint Palette and Fabrics are an inviting blend of white's with custom Fireplace & Cabinetry. Lounge furniture is specified in deep comfortable dimensions. Custom Front Double Entry Doors, and Custom Railing featured in the Entry.

На фото: открытая гостиная комната среднего размера с серыми стенами, полом из винила, стандартным камином, фасадом камина из вагонки, телевизором на стене, серым полом и стенами из вагонки с
Гостиная с фасадом камина из вагонки и любым фасадом камина – фото дизайна интерьера
1

